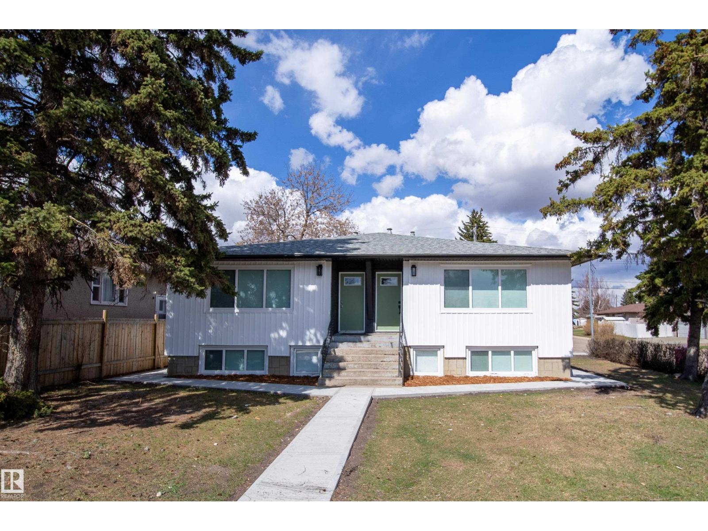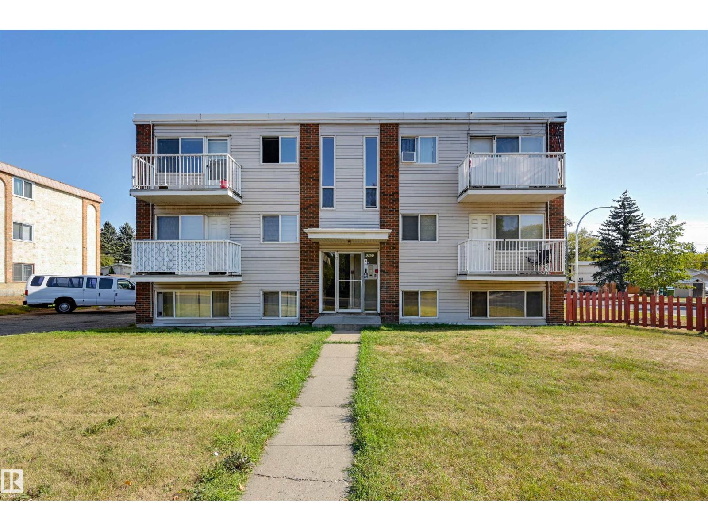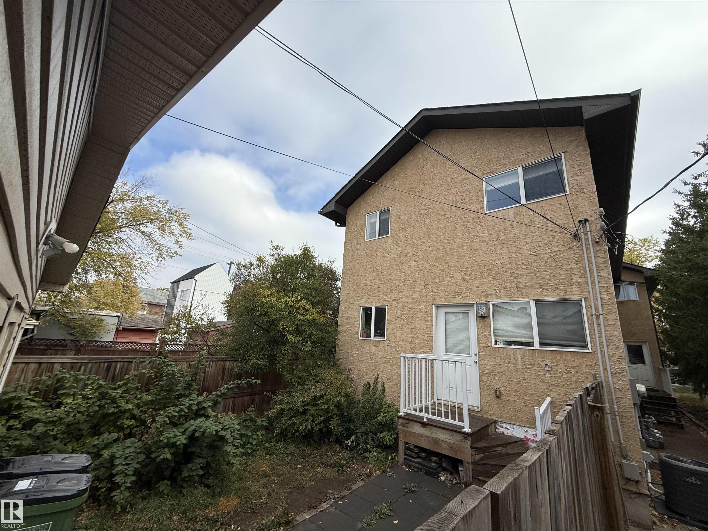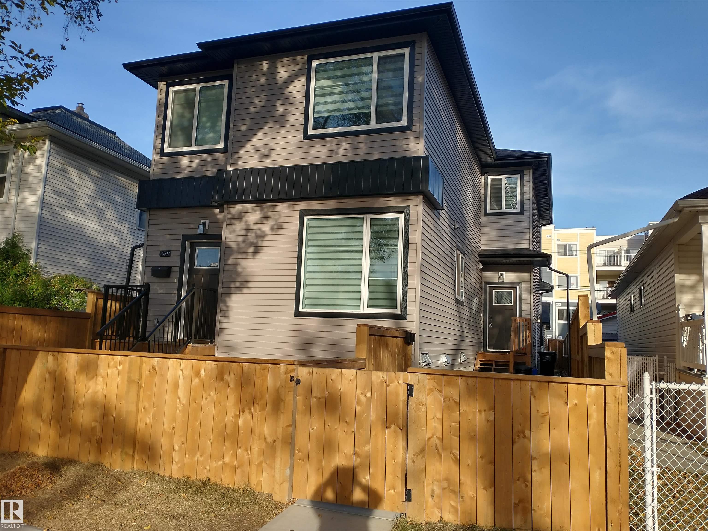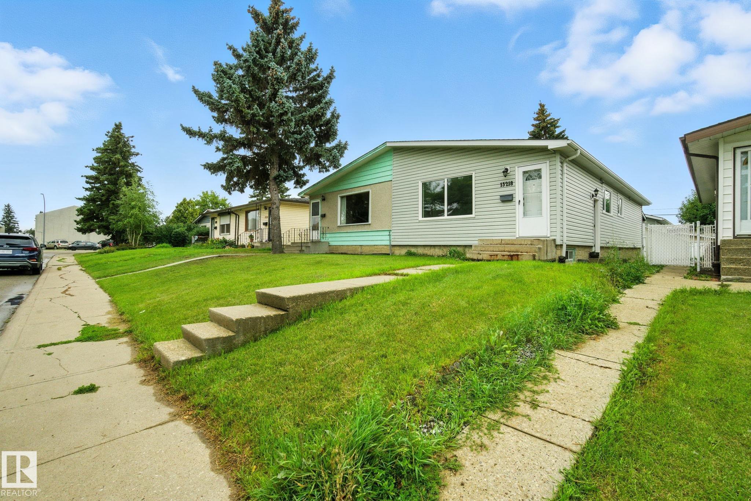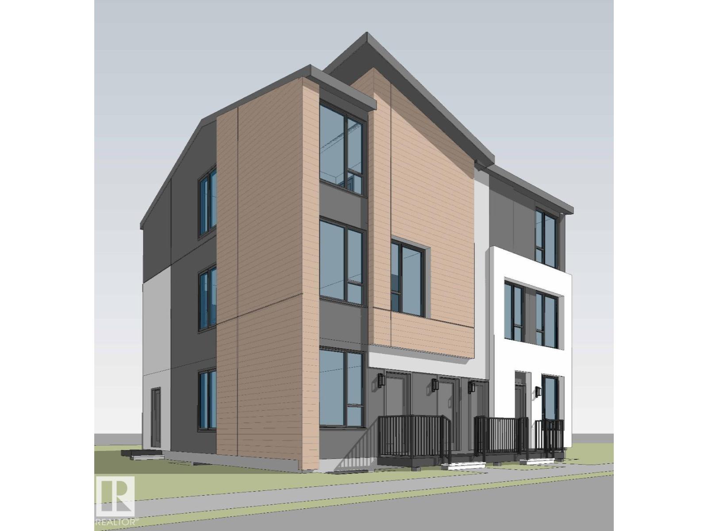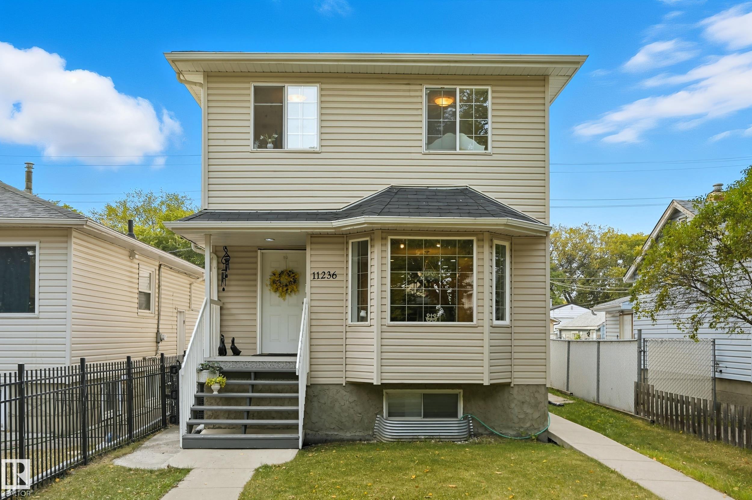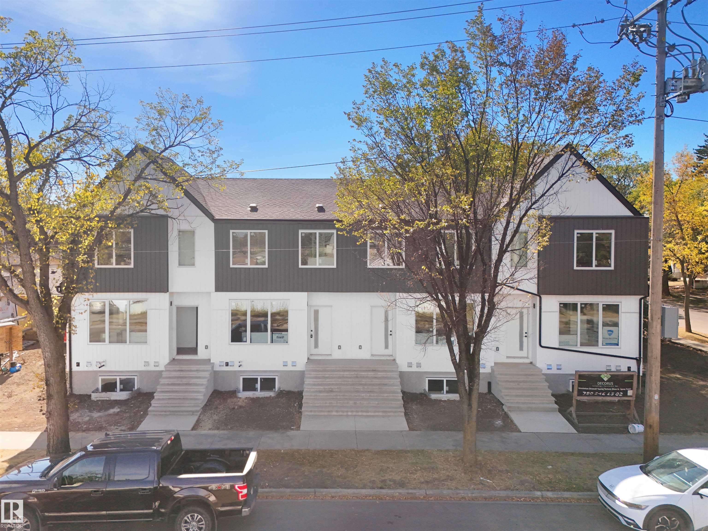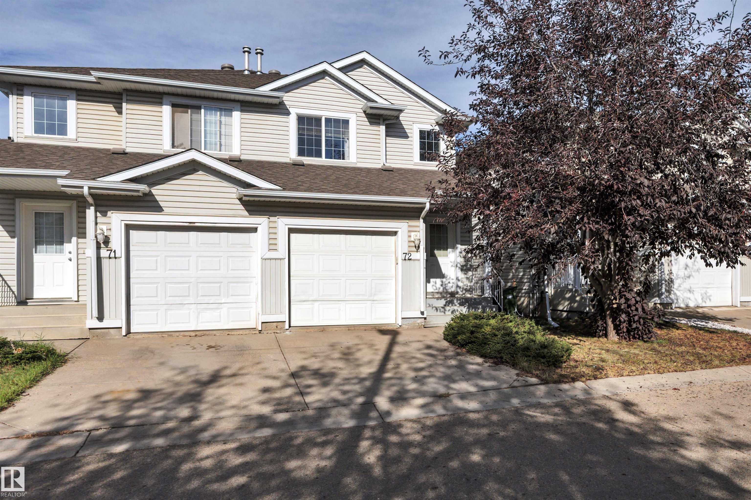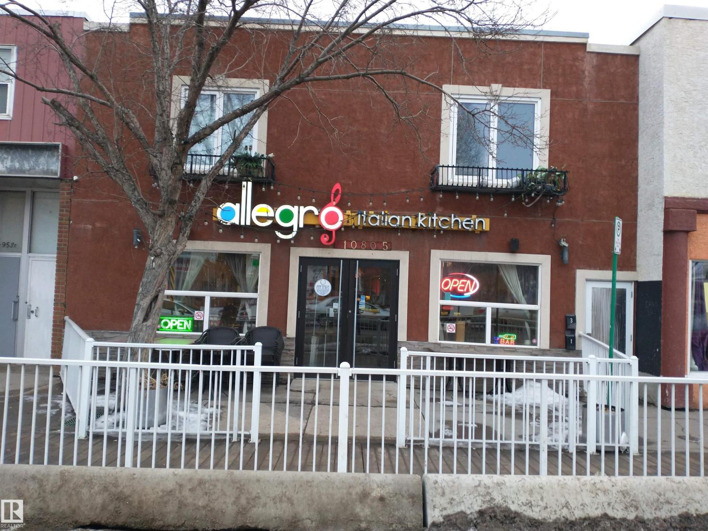- Houseful
- AB
- Edmonton
- Beacon Heights
- 45 St Nw Unit 11839 St
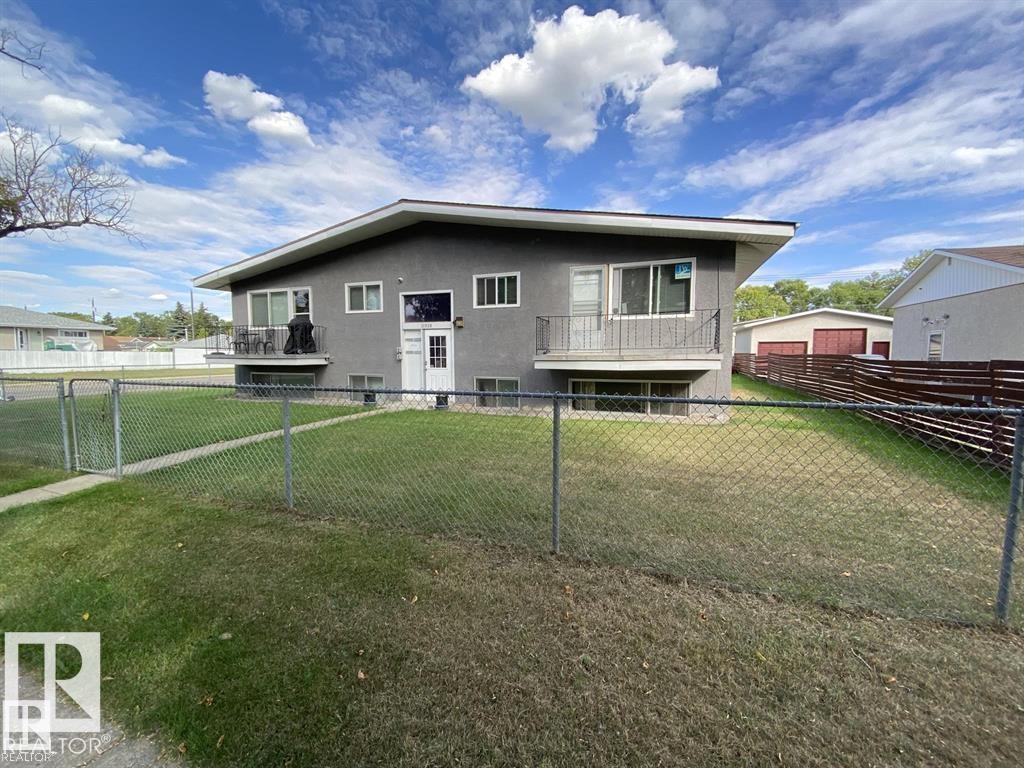
Highlights
Description
- Home value ($/Sqft)$449/Sqft
- Time on Housefulnew 9 hours
- Property typeResidential
- StyleBi-level
- Neighbourhood
- Median school Score
- Lot size9,288 Sqft
- Year built1965
- Mortgage payment
Here is a GREAT OPPORTUNITY for YOU to LIVE IN YOUR PROPERTY & BE YOUR OWN LANDLORD!...Welcome to this 2300Sq.Ft. 4PLEX BI-LEVEL on a 9287Sq.Ft CORNER LOT with 4 Separate Entrances, 4 Door Bells, 4 Mailboxes & YOUR OWN INSUITE LAUNDRY in the community of Beacon Heights. You have 3 units with 2 Bedrooms & 1 unit with 1 bedroom and the basement units have "EPOXY FLOORING" along with VINYL PLANK which makes it INDESTRUCTIBLE for your tenants. You have both a front & backdoor entrance to the building and parking for 6+Vehicles in the backyard with front & side parking for another 6+Vehicles. The exterior of the building has been painted GREY along with some upgrades to the units with all new WINDOWS on the main floor units with upgraded bathrooms in 2 of the units. There is 2 newer HWT Tanks & upgraded insulation to keep you all warm. There are just a few finishing touches that you need to do to make this 4PLEX your home. Close to K-9 Schools, Shopping & Yellowhead Drive.
Home overview
- Heat type Forced air-2, natural gas
- Foundation Concrete perimeter
- Roof Asphalt shingles
- Exterior features Back lane, corner lot, fenced, flat site, golf nearby, landscaped, paved lane, playground nearby, public transportation, schools, shopping nearby
- # parking spaces 12
- Parking desc Parking pad cement/paved, rear drive access, rv parking, stall, see remarks
- # full baths 4
- # total bathrooms 4.0
- # of above grade bedrooms 4
- Flooring See remarks, vinyl plank
- Appliances Dryer, refrigerator, washer, washer - energy star, see remarks, dryer-two, refrigerators-two, washers-two
- Community features Off street parking, on street parking, deck, detectors smoke, hot water natural gas, no smoking home, security door, storage-in-suite, television connection, vaulted ceiling, vinyl windows
- Area Edmonton
- Zoning description Zone 23
- Elementary school Beacon heights
- High school Partners
- Middle school St.nicholas
- Lot desc Square
- Lot size (acres) 862.85
- Basement information Full, finished
- Building size 1502
- Mls® # E4461021
- Property sub type Quadruplex
- Status Active
- Bedroom 4 10.5m X 7.4m
- Kitchen room 7.5m X 5m
- Bedroom 3 10.9m X 9.5m
- Other room 2 4.8m X 3.3m
- Other room 1 4.8m X 0.3m
- Bedroom 2 10.2m X 8m
- Master room 11.5m X 10.6m
- Dining room 7.5m X 5m
Level: Main - Living room 13.7m X 11.9m
Level: Main
- Listing type identifier Idx

$-1,800
/ Month

