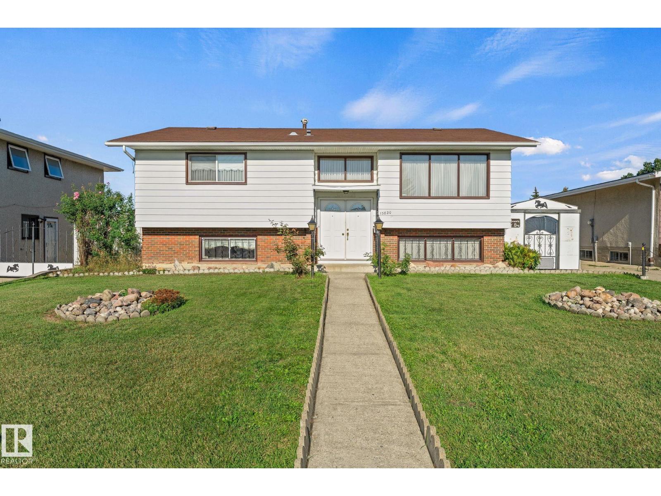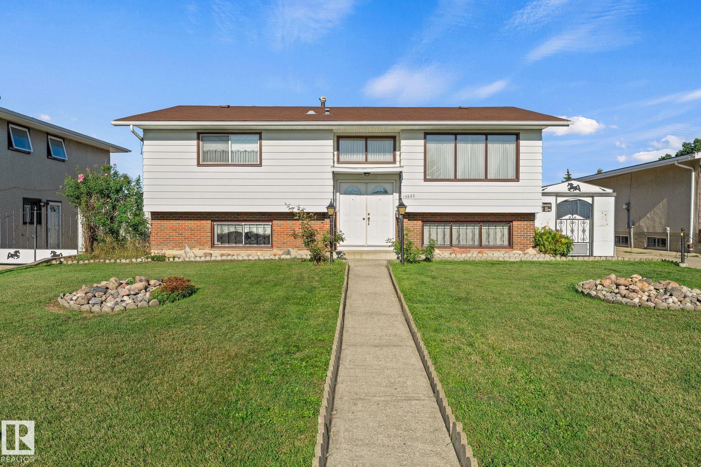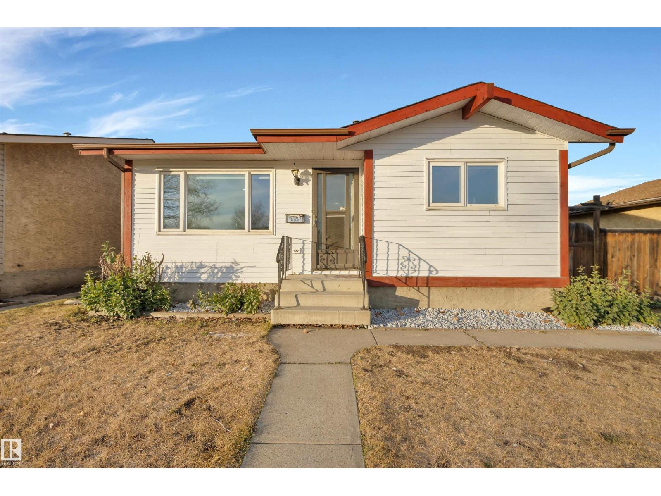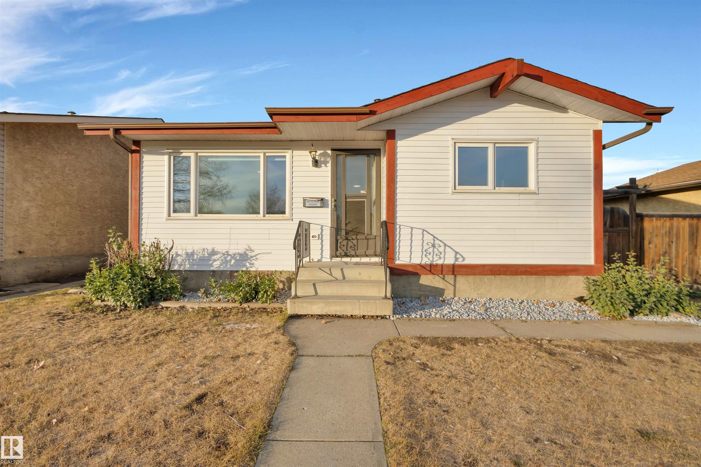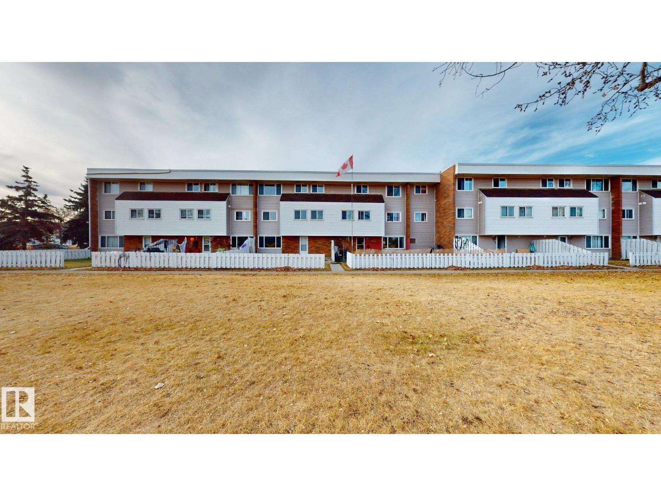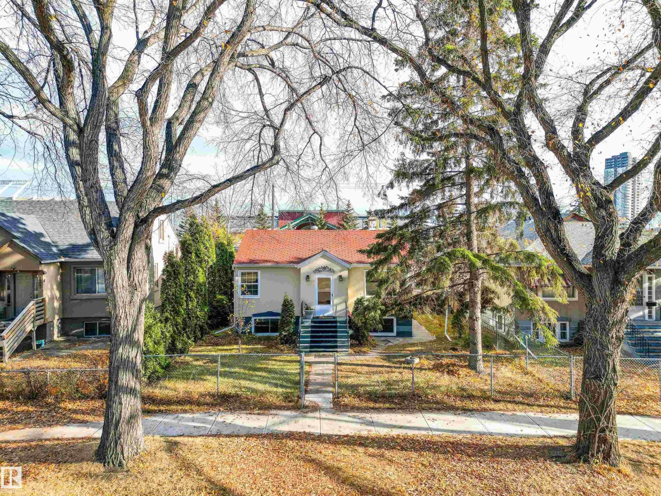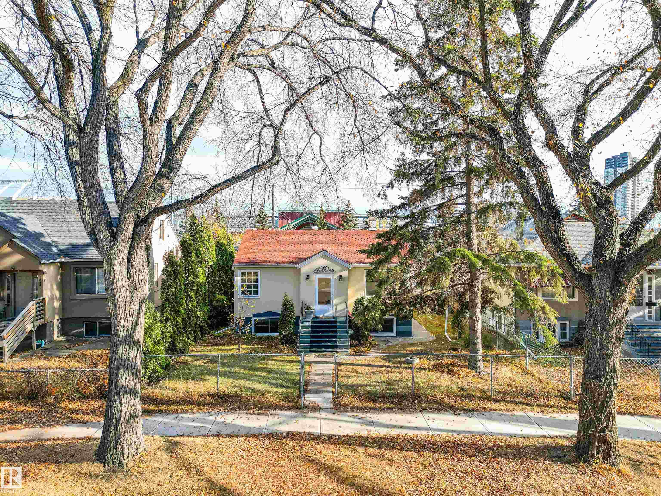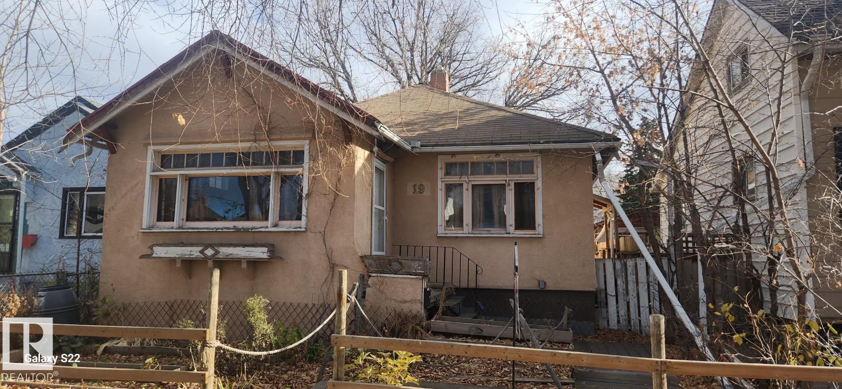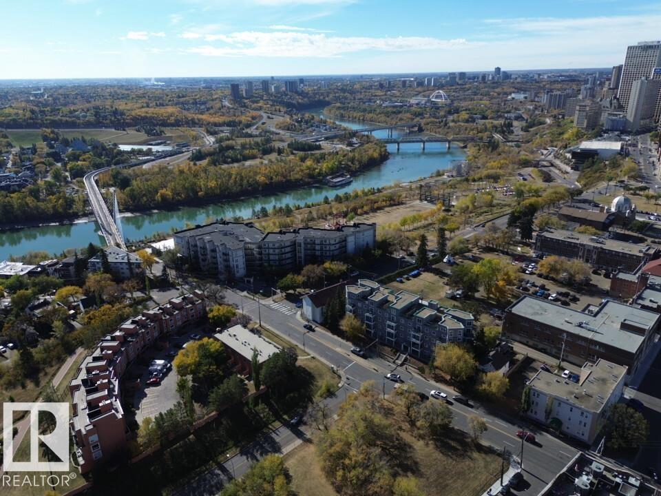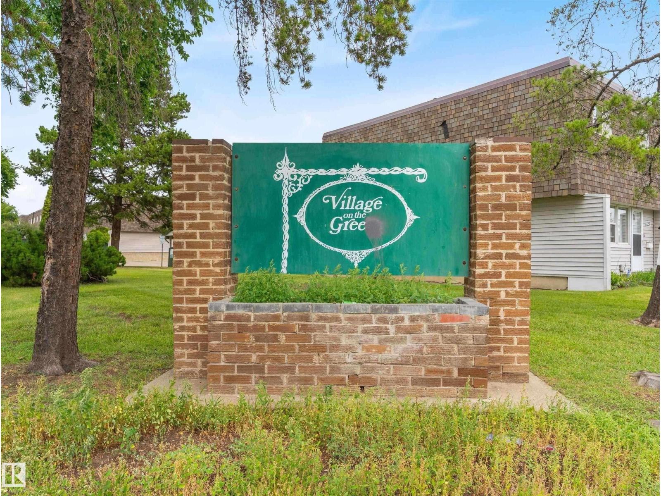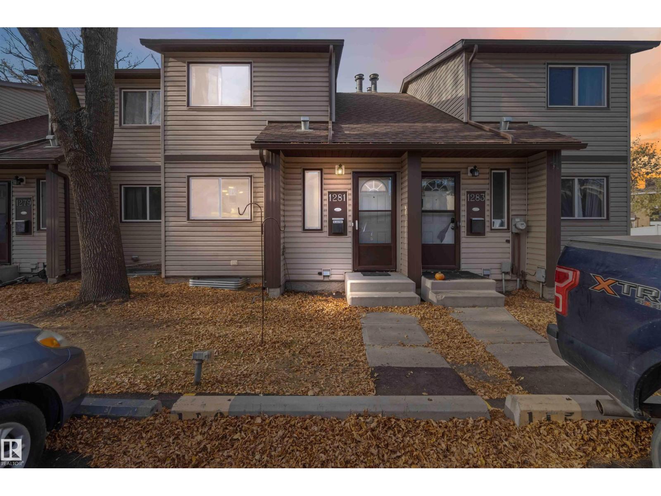- Houseful
- AB
- Edmonton
- Beacon Heights
- 45 St Nw Unit 11920
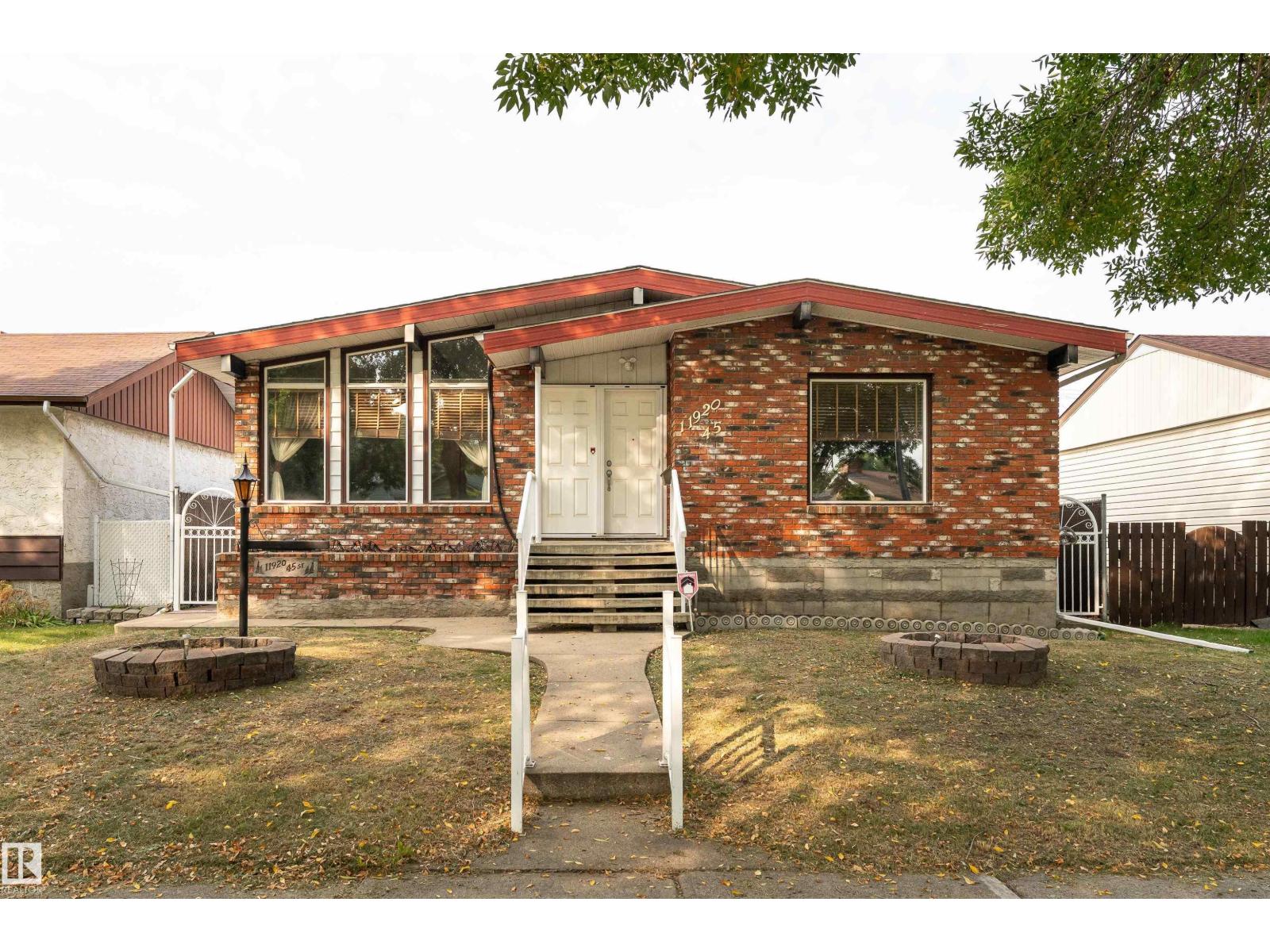
Highlights
Description
- Home value ($/Sqft)$323/Sqft
- Time on Houseful51 days
- Property typeSingle family
- StyleBungalow
- Neighbourhood
- Median school Score
- Lot size5,576 Sqft
- Year built1975
- Mortgage payment
With a versatile layout and a fully finished basement guest suite, this 1238 sq ft bungalow in Beacon Heights is full of possibilities. The main floor features a bright living room with large east-facing windows that fill the space with natural light, a kitchen with rich dark wood cabinetry and elegant white marble countertops, and three generous bedrooms including a primary with its own ensuite, all finished with soft carpeting for a cozy feel. The basement offers incredible flexibility with a massive recreation room, a full second kitchen in a stylish white and blue design, two additional bedrooms or offices, a full bathroom, and a dedicated laundry room, making it ideal for extended family or revenue potential. Outside, the fenced lot includes a 24’x24’ garage, covered patio, RV parking, and fruit trees, while Rundle Park Golf Course, Abbottsfield Shopping Centre, and community playgrounds are just minutes away. Combining space, function, and opportunity, this home is ready for you to make it your own. (id:63267)
Home overview
- Heat type Forced air
- # total stories 1
- Fencing Fence
- Has garage (y/n) Yes
- # full baths 2
- # half baths 1
- # total bathrooms 3.0
- # of above grade bedrooms 4
- Subdivision Beacon heights
- Lot dimensions 518.04
- Lot size (acres) 0.12800592
- Building size 1238
- Listing # E4457185
- Property sub type Single family residence
- Status Active
- Utility 1.54m X 1.8m
Level: Basement - 2nd kitchen 3.18m X 4.12m
Level: Basement - 4th bedroom 3.42m X 2.66m
Level: Basement - Recreational room 10.36m X 6.21m
Level: Basement - Laundry 2.46m X 2.44m
Level: Basement - Office 3.7m X 3.24m
Level: Basement - Primary bedroom 3.8m X 3.33m
Level: Main - 2nd bedroom 3.39m X 2.74m
Level: Main - Kitchen 3.82m X 3.16m
Level: Main - Living room 6.06m X 3.66m
Level: Main - Dining room 4.72m X 3.37m
Level: Main - 3rd bedroom 3.37m X 2.48m
Level: Main
- Listing source url Https://www.realtor.ca/real-estate/28848105/11920-45-st-nw-edmonton-beacon-heights
- Listing type identifier Idx

$-1,067
/ Month

