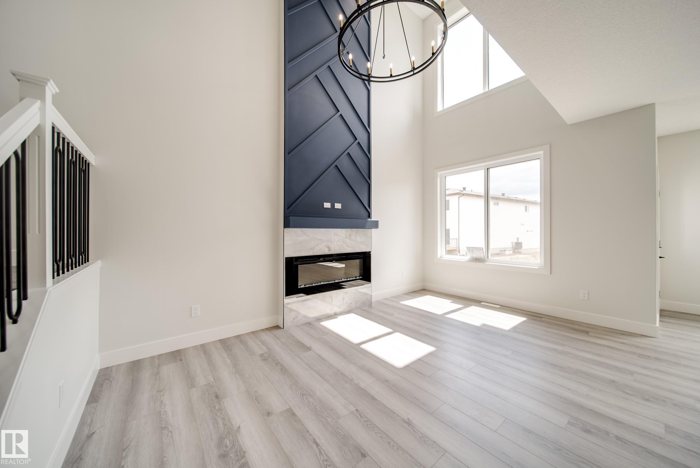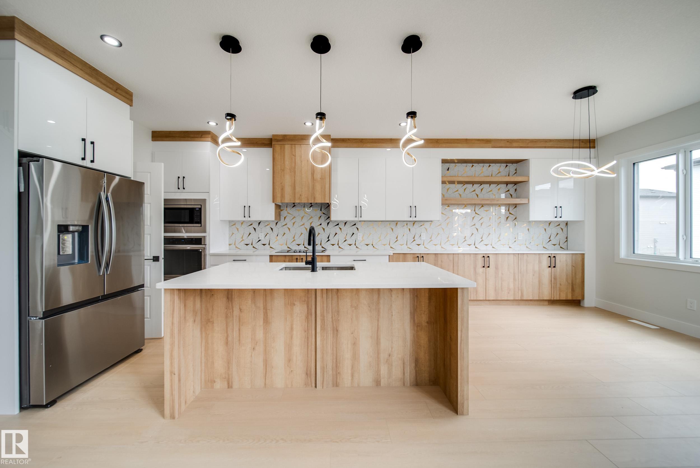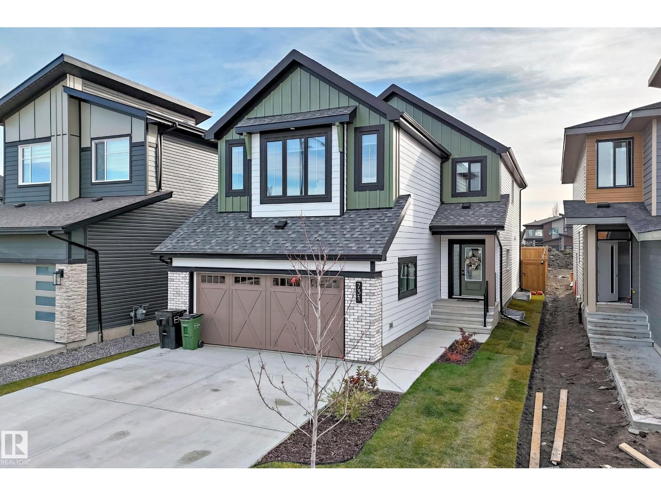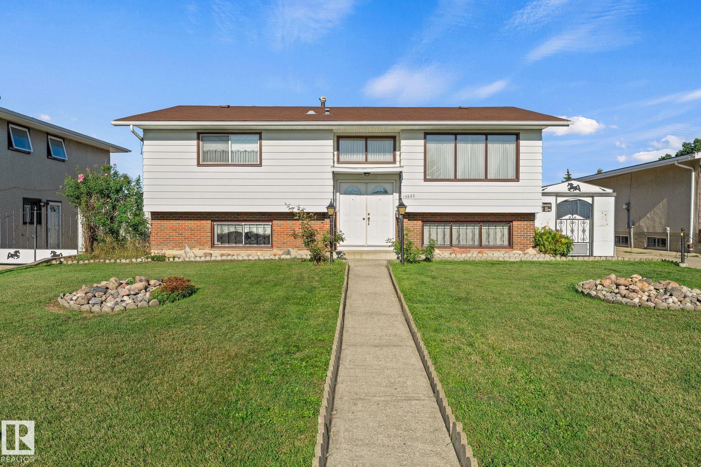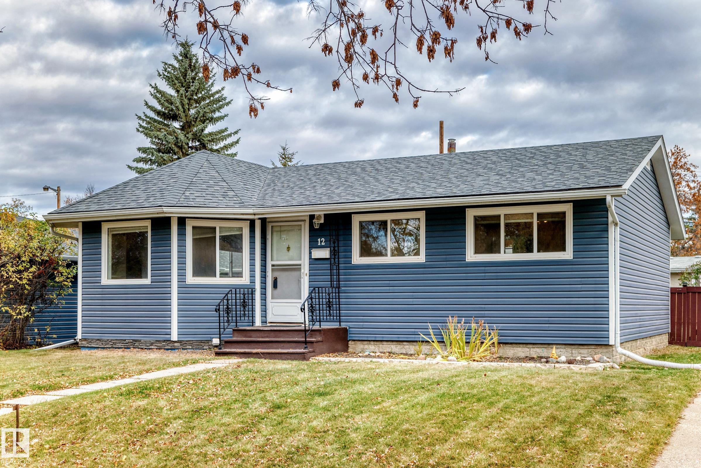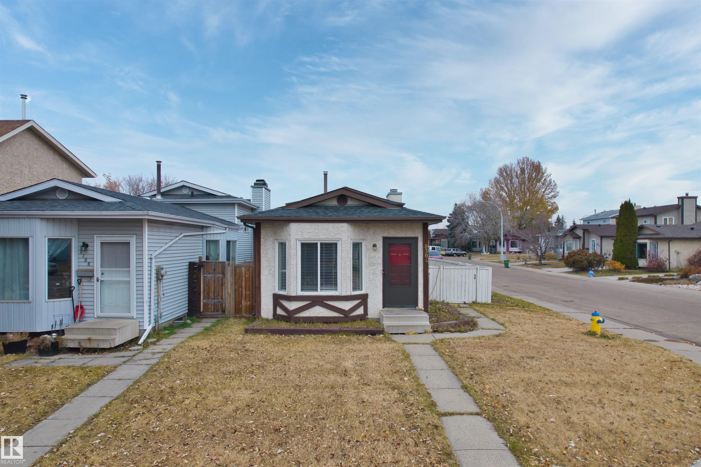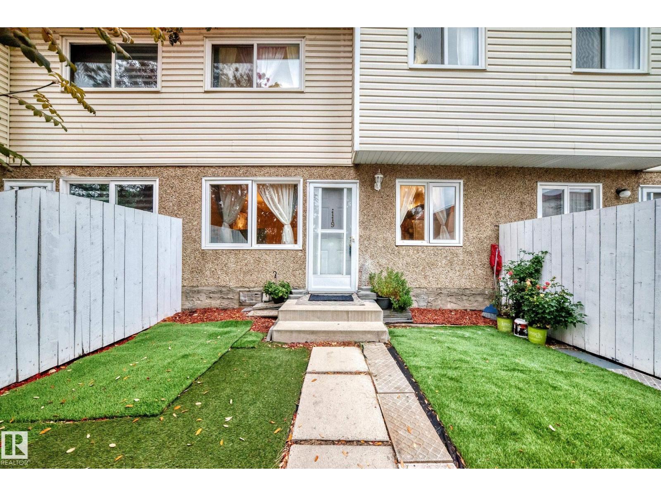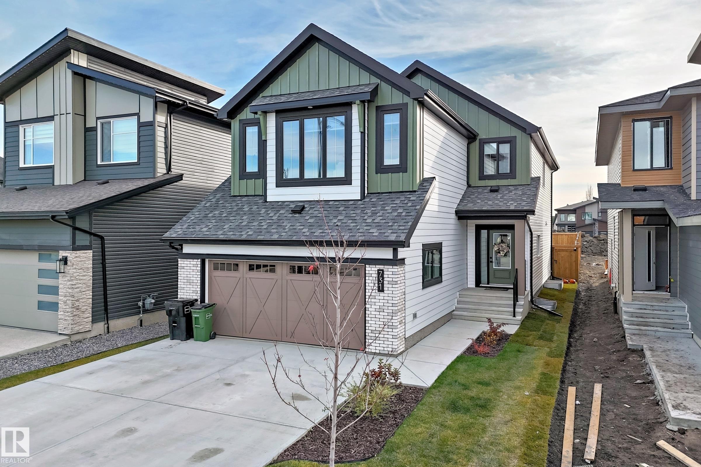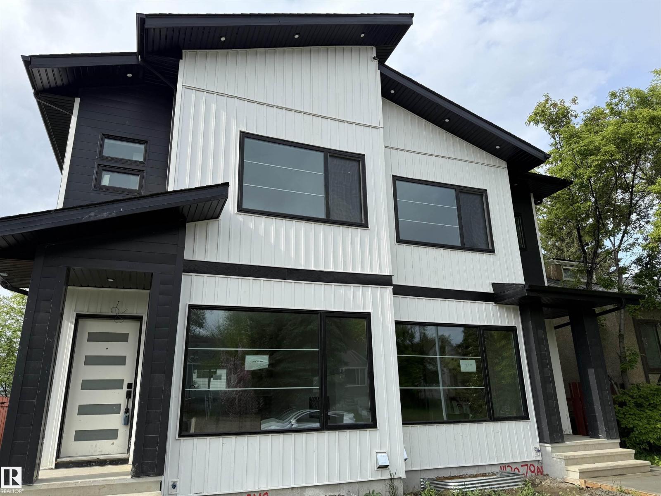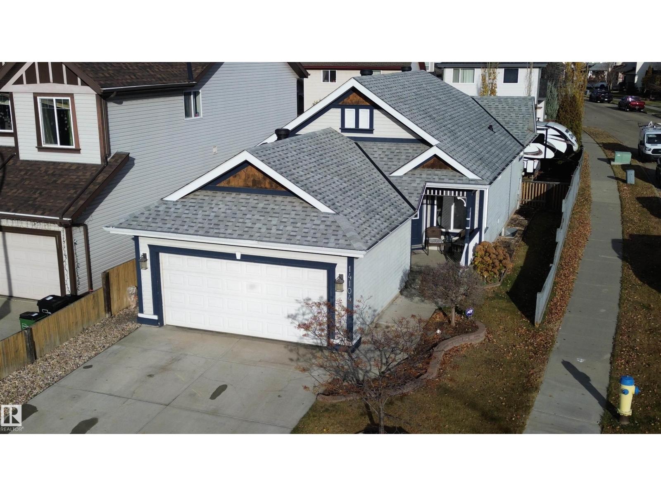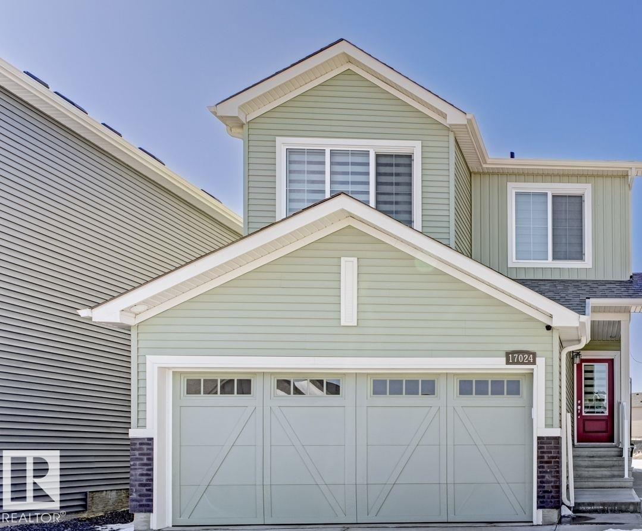
Highlights
Description
- Home value ($/Sqft)$369/Sqft
- Time on Houseful210 days
- Property typeSingle family
- Neighbourhood
- Median school Score
- Year built2023
- Mortgage payment
***SEPARATE ENTRANCE to the Professionally FINISHED BASEMENT w/ 2ND KITCHEN & with ITS OWN LAUNDRY room. THE Address for Affordable LUXURY. Exceptional, unrivalled expertise from local expert home designers-FULLY FUNCTIONAL HOME. With its striking 9 ft CEILING architecture meticulously detailing throughout. The home blends contemporary sophistication with its Quartz countertops top to bottom, DOUBLE DOOR FREEZER/FRIDGE, convenient bar in the lower level, DOUBLE SINKS in the Primary Ensuite, DOUBLE ATTACHED GARAGE w/ 6 Parking Spaces, GENEROUS CLOSET SPACE, etc...A BOLD EXPRESSION OF MODERN DESIGN with AIR CONDITIONING SYSTEM & HEATED GARAGE. An upstairs FAMILY LOUNGE offers a relaxed space for everyday living. WELLNESS IS THOUGTFULLY WOVEN into the design as WALKING TRAILS, PARKS & PONDS ARE STEPS AWAY. This exceptional residence enjoys a PRIME LOCATION just minutes to Anthony Henday. Explore Edmonton's PREMIERE Community. YOUR HERITAGE. YOUR BENEFIT. (id:63267)
Home overview
- Cooling Central air conditioning
- Heat type Forced air
- # total stories 2
- # parking spaces 6
- Has garage (y/n) Yes
- # full baths 3
- # half baths 1
- # total bathrooms 4.0
- # of above grade bedrooms 4
- Subdivision Cy becker
- Lot size (acres) 0.0
- Building size 1677
- Listing # E4429251
- Property sub type Single family residence
- Status Active
- Laundry 1.651m X 1.702m
Level: Basement - 4th bedroom Measurements not available X 11.0m
Level: Basement - 2nd kitchen 2.718m X 2.972m
Level: Basement - Recreational room 4.166m X 4.267m
Level: Basement - Dining room 2.515m X 2.946m
Level: Main - Living room 3.861m X 3.658m
Level: Main - Kitchen 5.105m X 3.962m
Level: Main - 3rd bedroom 3.073m X 3.962m
Level: Upper - Bonus room 3.429m X 3.962m
Level: Upper - 2nd bedroom 3.2m X 3.658m
Level: Upper - Primary bedroom 3.708m X 3.658m
Level: Upper - Laundry Measurements not available
Level: Upper
- Listing source url Https://www.realtor.ca/real-estate/28125067/17024-45-st-nw-edmonton-cy-becker
- Listing type identifier Idx

$-1,651
/ Month

