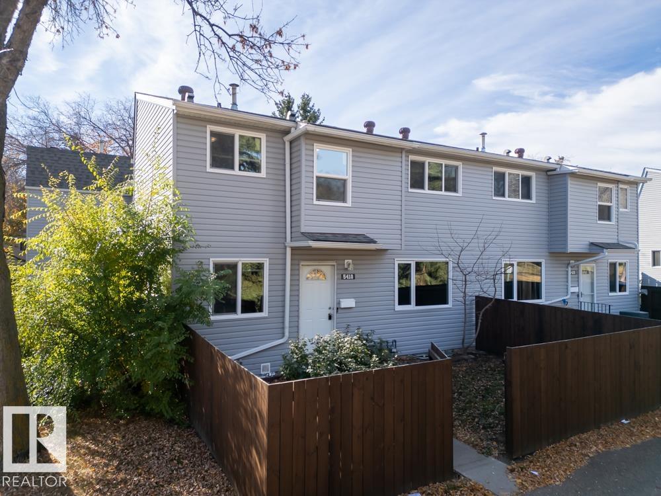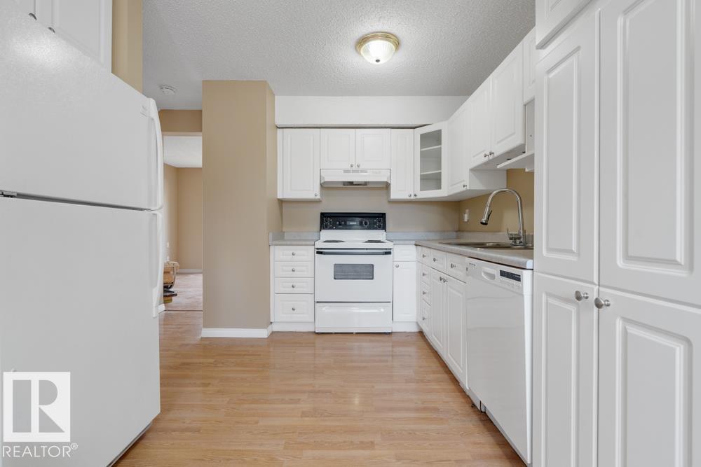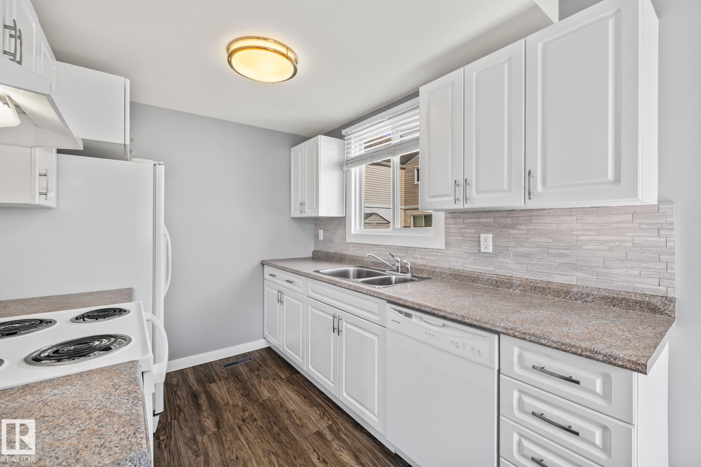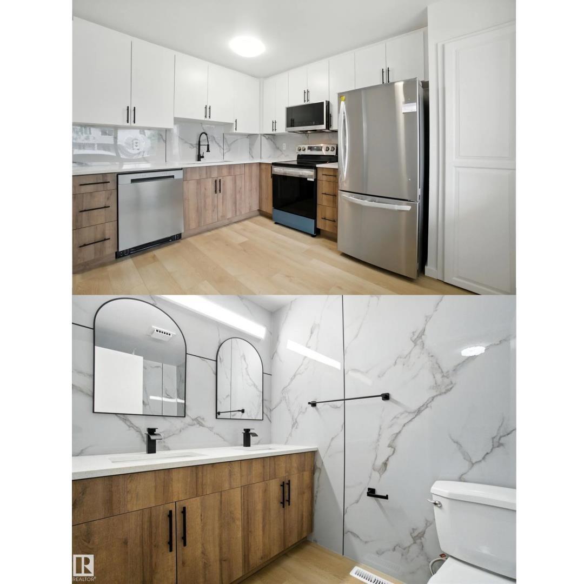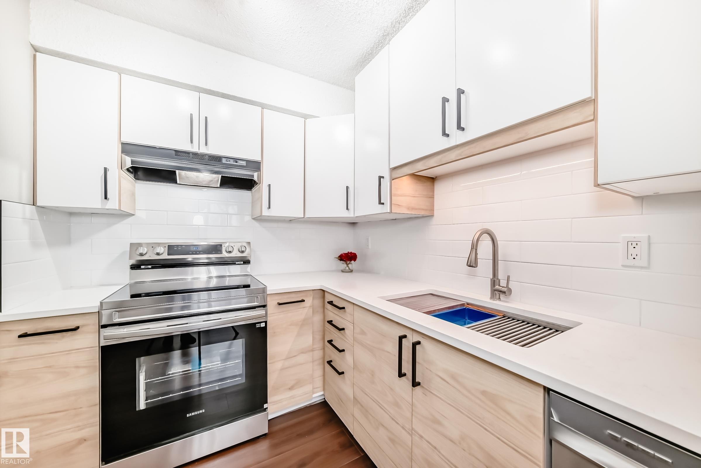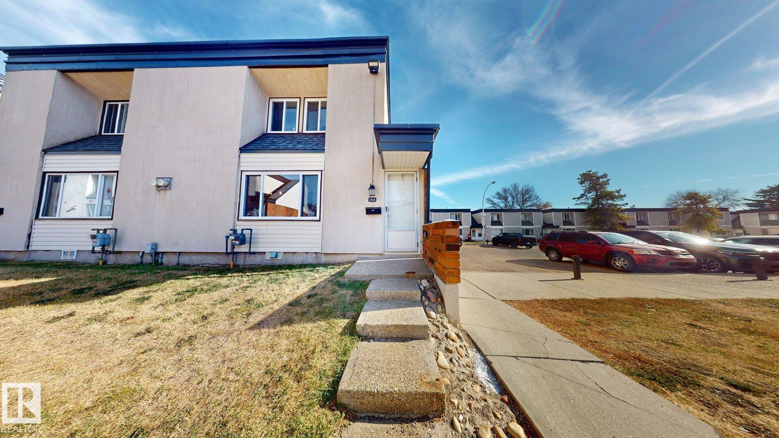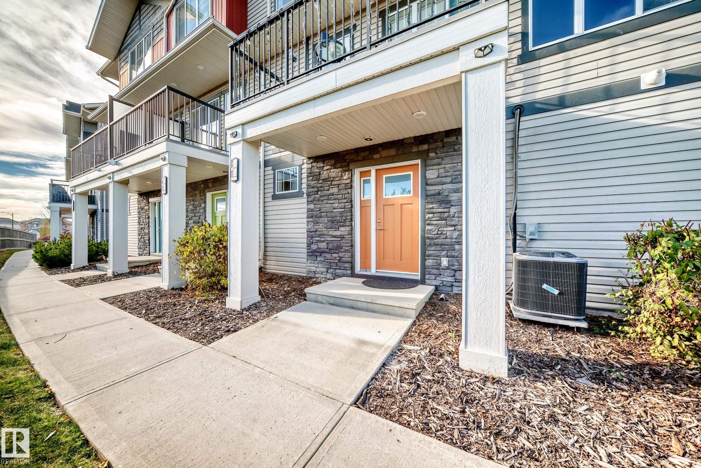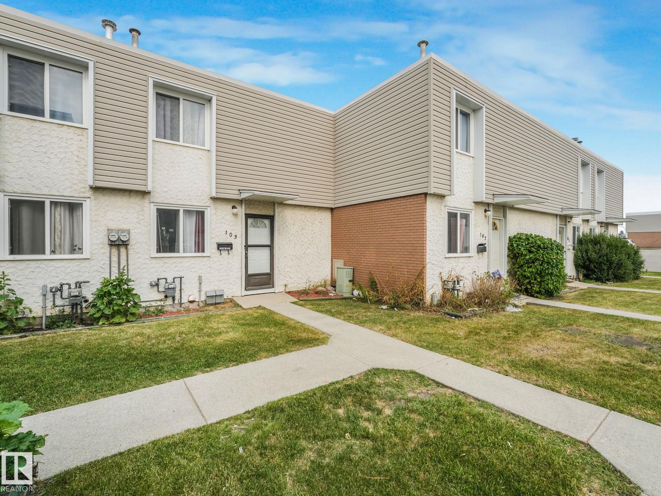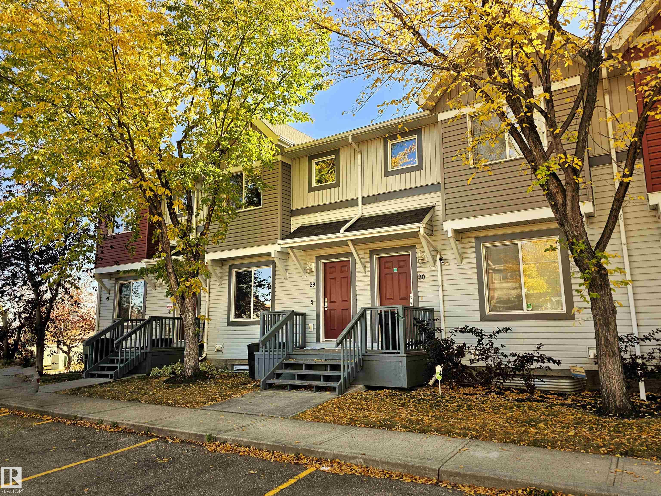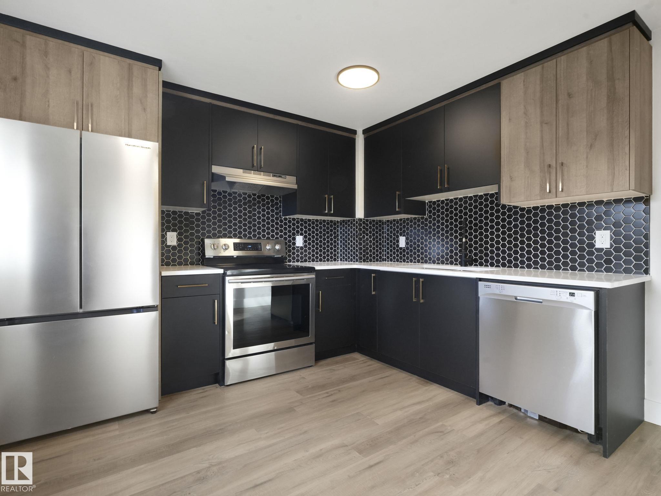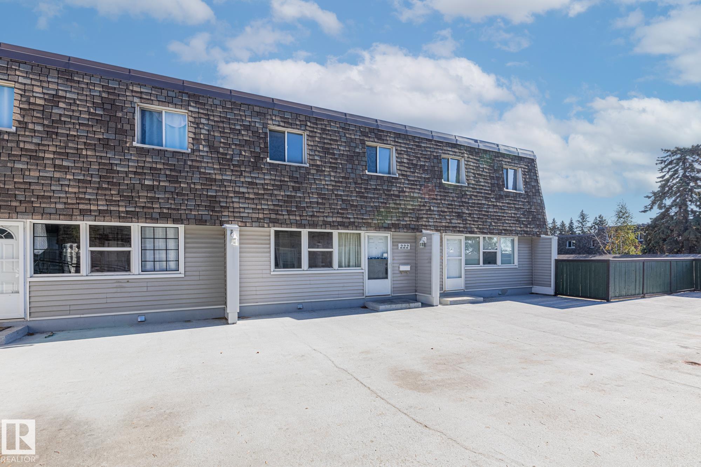- Houseful
- AB
- Edmonton
- Canon Ridge
- 451 Hyndman Crescent Northwest #56
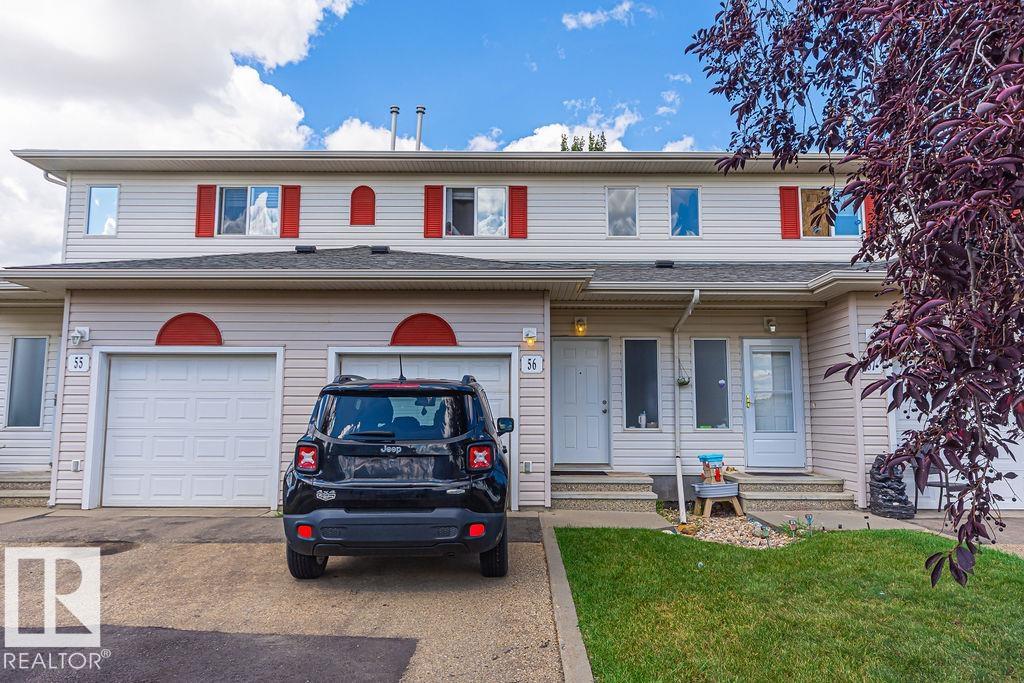
451 Hyndman Crescent Northwest #56
451 Hyndman Crescent Northwest #56
Highlights
Description
- Home value ($/Sqft)$236/Sqft
- Time on Houseful67 days
- Property typeResidential
- Style2 storey
- Neighbourhood
- Median school Score
- Lot size3,950 Sqft
- Year built2004
- Mortgage payment
Nestled up on the hill with view of the Ravine and minutes from the river trails and a playground. This updated 3 bedroom 1 and a half bathroom townhouse is ready for you to call home. Conveniently Located in Cannon Ridge and only a few minutes off the Yellowhead Trail and Victoria Trail. Features such as its own attached garage with front driveway, cozy rear patio and a common green space. Inside the kitchen comes with upgraded appliances and a large pantry. Upstairs you will find the three spacious bedrooms and the full bathroom. The basement is unfinished, the bathroom is roughed in and it makes a great play area. A great opportunity to invest in a property that ticks all the boxes, investors can be assured that they will attract quality tenants with this upgraded renovated home. Close to schools, playgrounds, shopping, and public transportation.
Home overview
- Heat type Forced air-1, natural gas
- Foundation Concrete perimeter
- Roof Asphalt shingles
- Exterior features Hillside, landscaped, no back lane, playground nearby, river valley view
- Has garage (y/n) Yes
- Parking desc Single garage attached
- # full baths 1
- # half baths 1
- # total bathrooms 2.0
- # of above grade bedrooms 3
- Flooring Carpet, laminate flooring
- Appliances Dishwasher-built-in, dryer, garage control, microwave hood fan, refrigerator, stove-electric, washer, window coverings
- Community features No animal home, no smoking home
- Area Edmonton
- Zoning description Zone 35
- Lot size (acres) 366.98
- Basement information Full, unfinished
- Building size 1167
- Mls® # E4453066
- Property sub type Townhouse
- Status Active
- Master room 10.7m X 13.7m
- Bedroom 2 11.2m X 8.4m
- Bedroom 3 12.5m X 8.4m
- Kitchen room 8.2m X 7.5m
- Dining room 5.2m X 7.2m
Level: Main - Living room 17.2m X 9.3m
Level: Main
- Listing type identifier Idx

$-341
/ Month

