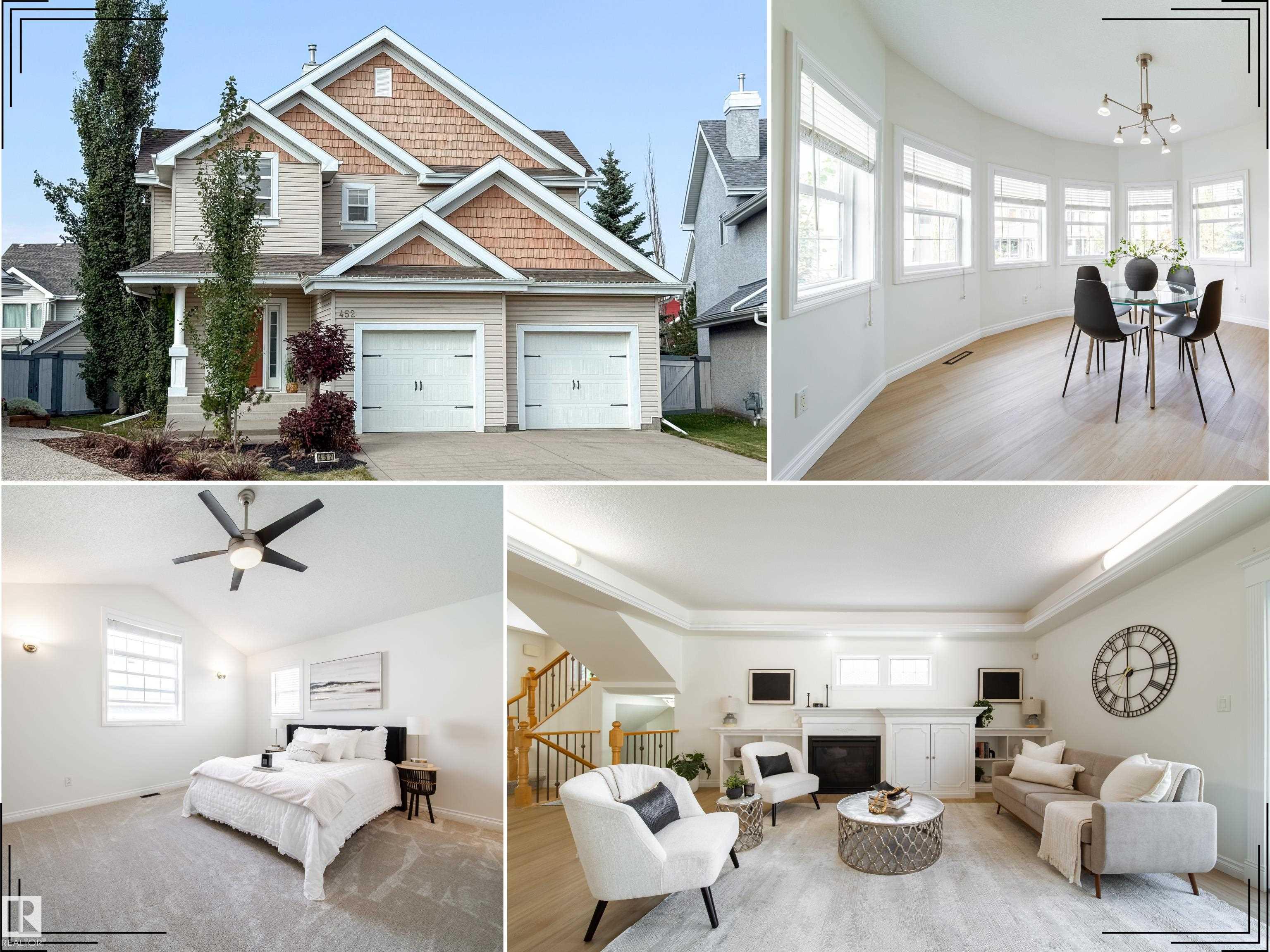This home is hot now!
There is over a 86% likelihood this home will go under contract in 15 days.

Executive elegance meets family comfort in this stunningly renovated home on a quiet cul-de-sac in prestigious Summerside with exclusive lake access! Nestled on a massive pie lot, it boasts soaring 9’ ceilings with tray & drop details, a bright great room with gas fireplace, chef’s kitchen w/ granite counters & walk-through pantry to garage, sun-filled turret dining & main-floor den—ideal for office/study. Upstairs, the vaulted primary retreat offers a cozy fireplace, WIC, & spa-style ensuite w/ jetted tub & tiled shower, while the upper landing offers charming hideaway window-seat nooks. The finished basement has a huge rec room w/ 3-way fireplace, bedroom, full bath & plenty of storage. Enjoy an oversized 23'x24' heated garage, expansive yard w/ play structure, large deck & shed w/ roll-up door. Central A/C plus new LVP floors, carpet, paint, High Efficiency furnace & HWT. Steps to school & access to private Lake Summerside amenities—swimming, fishing, boating, tennis & mini-golf. A must-see!!

