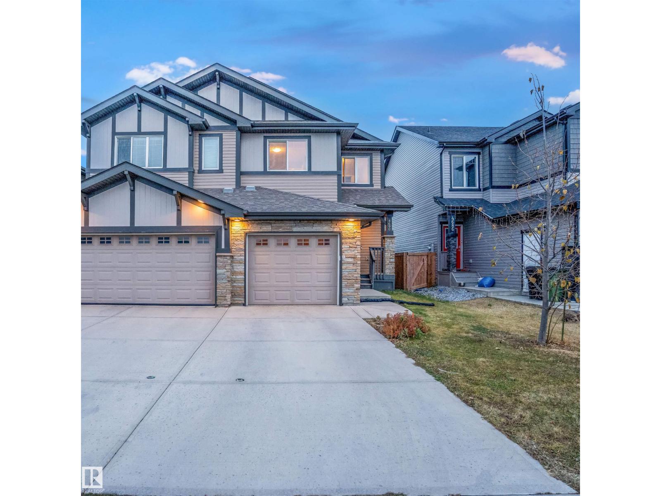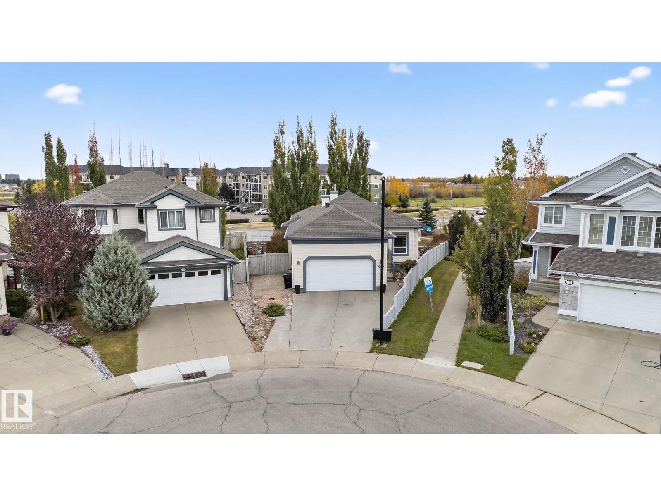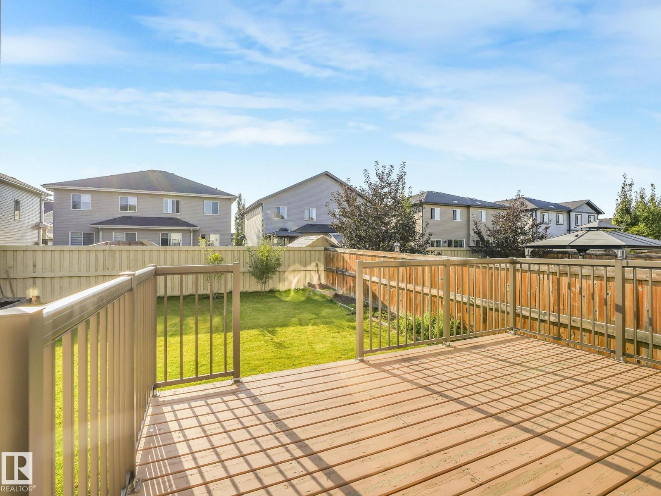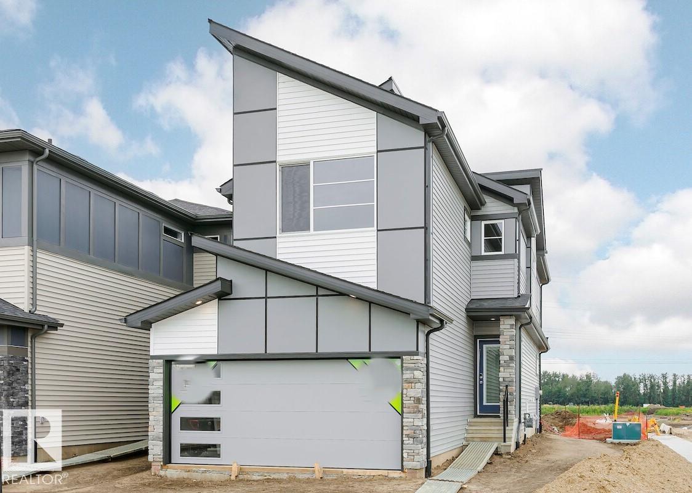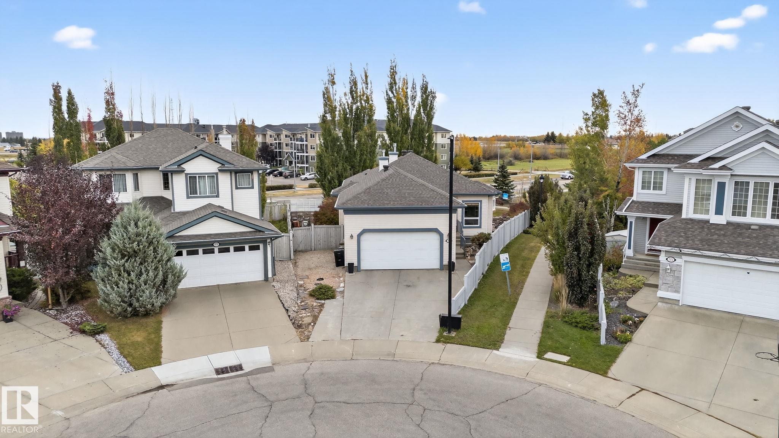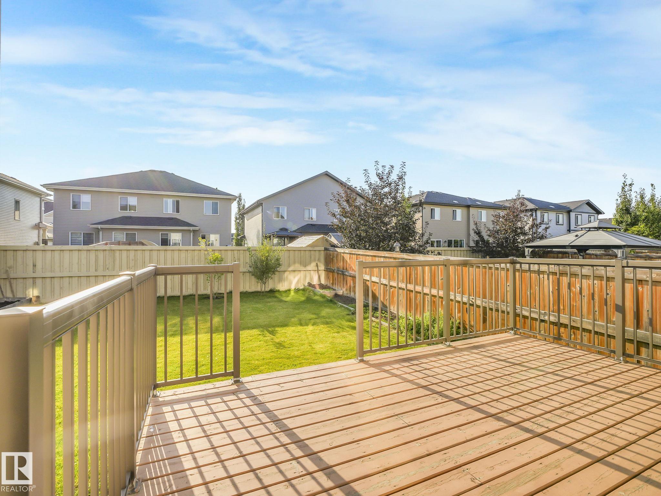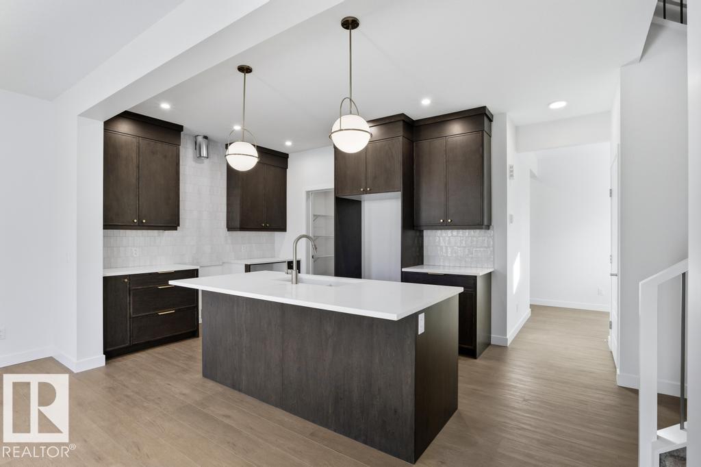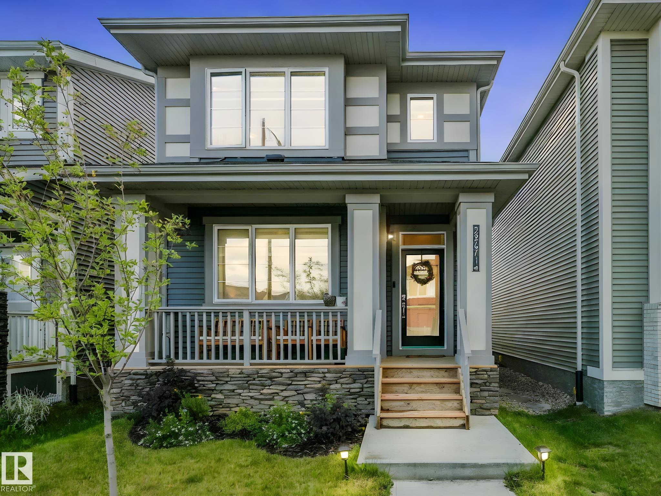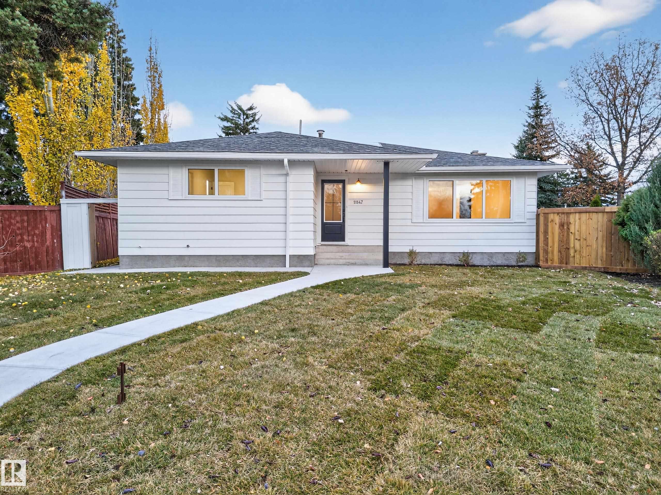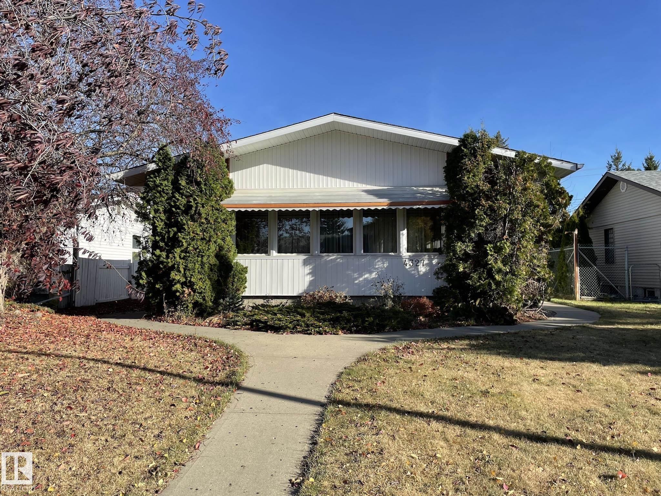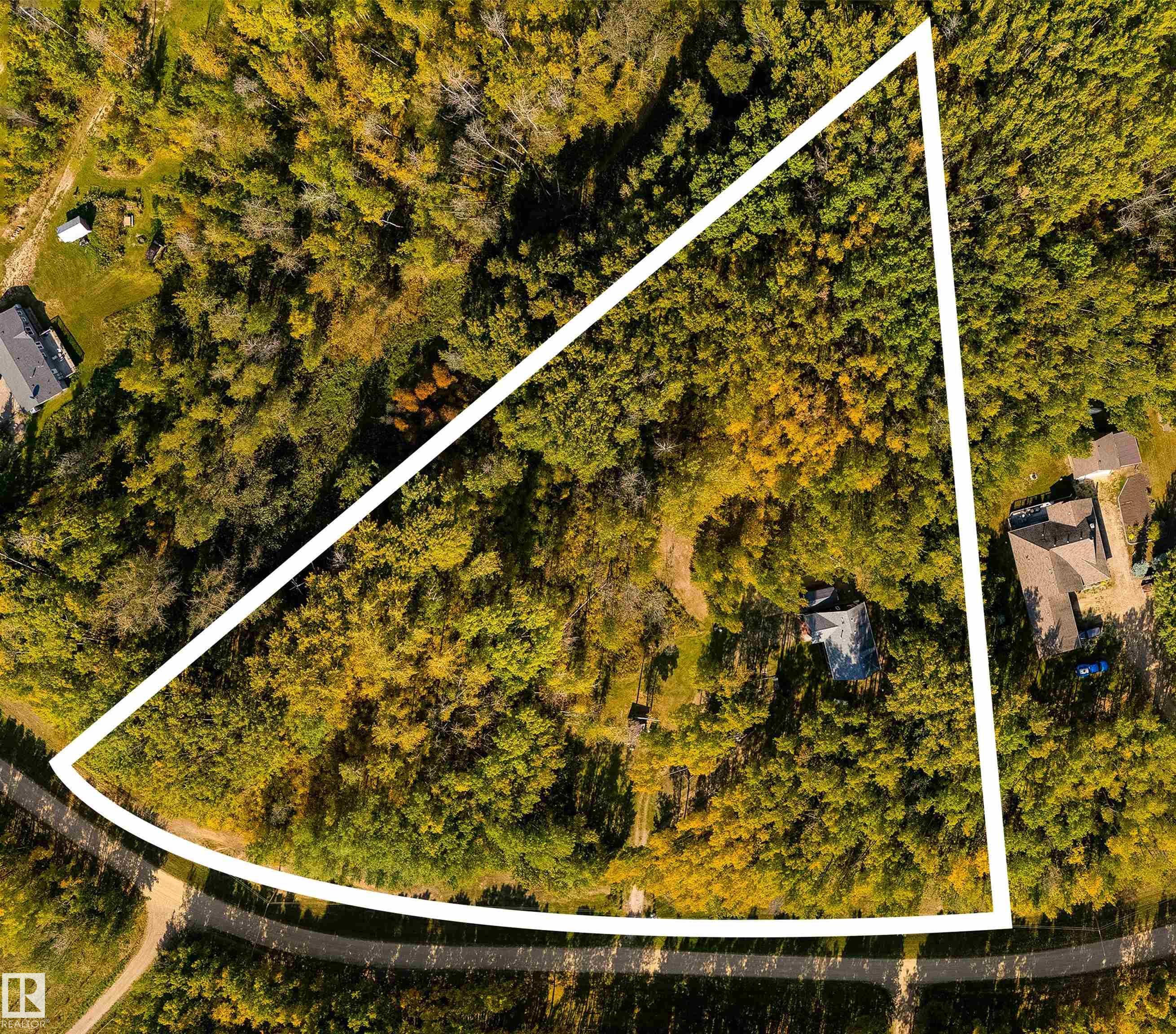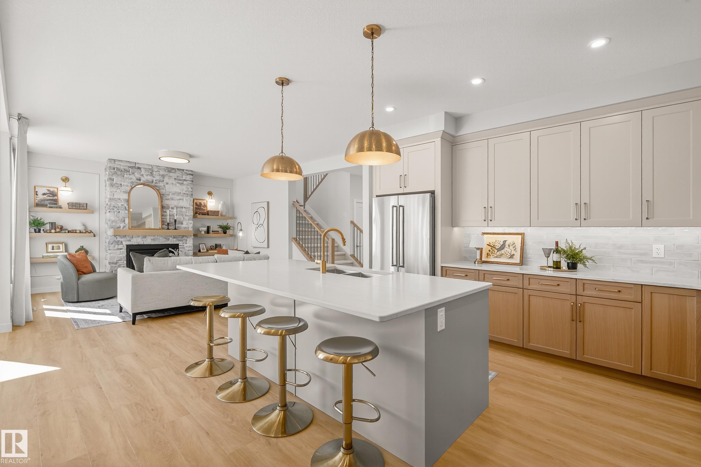
Highlights
Description
- Home value ($/Sqft)$340/Sqft
- Time on Houseful50 days
- Property typeResidential
- Style2 storey
- Neighbourhood
- Median school Score
- Lot size4,727 Sqft
- Year built2025
- Mortgage payment
Welcome to the Estates of Keswick on the River, where elegance, comfort, and thoughtful design come together in a home you’ll be proud to call your own. From the professionally landscaped yard to the oversized rear-attached garage with a tandem bay for storage or a workshop, every detail reflects quality and care. Inside, expansive light-filled spaces are enhanced by custom draperies, creating a warm and inviting atmosphere. The kitchen offers generous room for hosting and gathering, while the private patio and deck provide an intimate setting to relax, entertain, or dine al fresco. Complete with air conditioning, 150 amp service, and a separate entrance with the option for a legal suite, this home is as functional as it is beautiful. Offering all the benefits of estate living with less maintenance, it’s more than a home; it’s a lifestyle upgrade designed for those ready to enjoy every moment in comfort and style.
Home overview
- Heat type Forced air-1, natural gas
- Foundation Concrete perimeter
- Roof Asphalt shingles
- Exterior features Airport nearby, back lane, flat site, golf nearby, landscaped, level land, picnic area, playground nearby, private setting, schools, shopping nearby, ski hill nearby
- Has garage (y/n) Yes
- Parking desc Double garage attached, tandem
- # full baths 3
- # total bathrooms 3.0
- # of above grade bedrooms 3
- Flooring Carpet, ceramic tile, vinyl plank
- Appliances Air conditioning-central, alarm/security system, dishwasher-built-in, dryer, garage control, garage opener, hood fan, oven-microwave, refrigerator, stove-electric, washer, window coverings
- Has fireplace (y/n) Yes
- Interior features Ensuite bathroom
- Community features Air conditioner, carbon monoxide detectors, ceiling 9 ft., closet organizers, deck, detectors smoke, front porch, hot water natural gas, no animal home, no smoking home, patio, smart/program. thermostat, vinyl windows, hrv system, natural gas bbq hookup, 9 ft. basement ceiling
- Area Edmonton
- Zoning description Zone 56
- Directions E90012664
- Elementary school Joey moss/joan carr
- High school Harry ainlay/f.m.mccaffery
- Middle school Joey moss/joan carr
- Lot desc Rectangular
- Lot size (acres) 439.17
- Basement information Full, unfinished
- Building size 2494
- Mls® # E4457160
- Property sub type Single family residence
- Status Active
- Virtual tour
- Master room 52.5m X 39.4m
- Bonus room 49.2m X 45.9m
- Other room 2 13.1m X 29.5m
- Bedroom 3 32.8m X 39.4m
- Kitchen room 42.6m X 45.9m
- Bedroom 2 36.1m X 32.8m
- Dining room 32.8m X 29.5m
Level: Main - Living room 59m X 45.9m
Level: Main
- Listing type identifier Idx

$-2,234
/ Month

