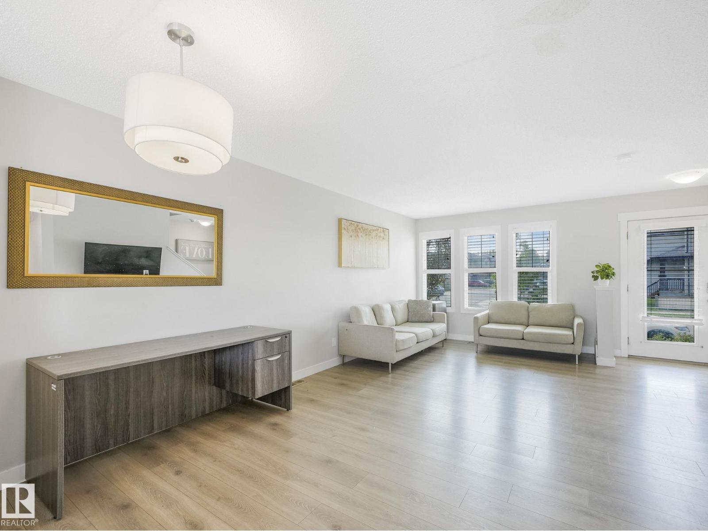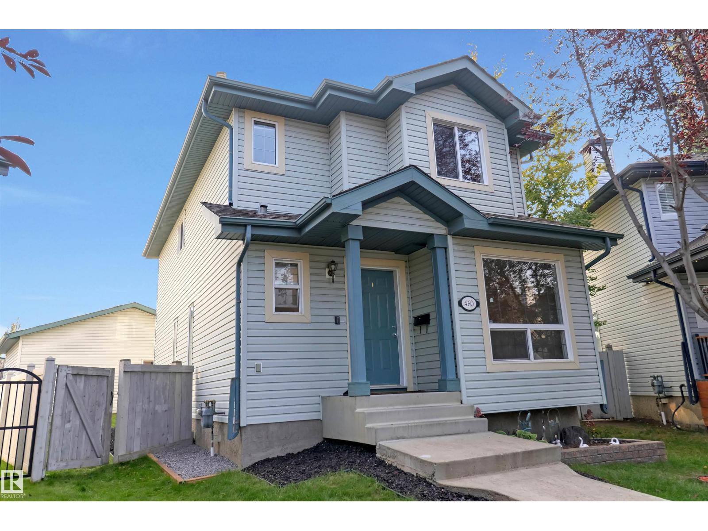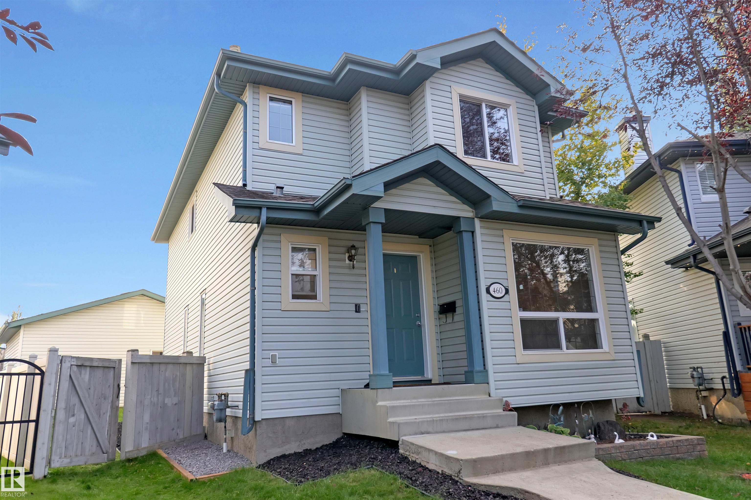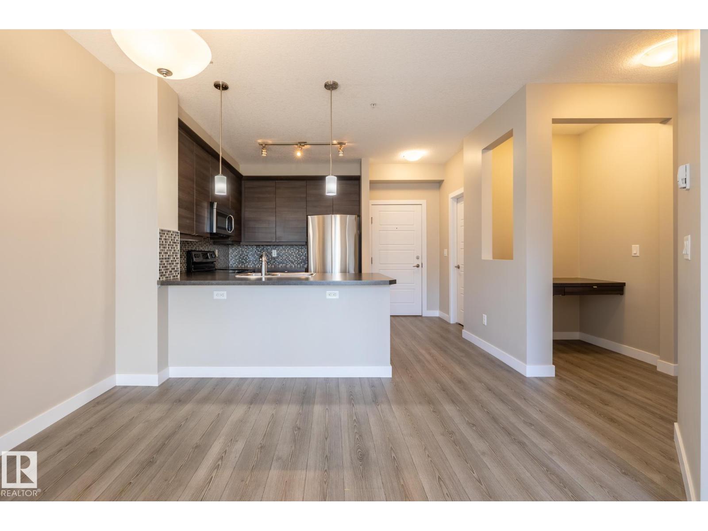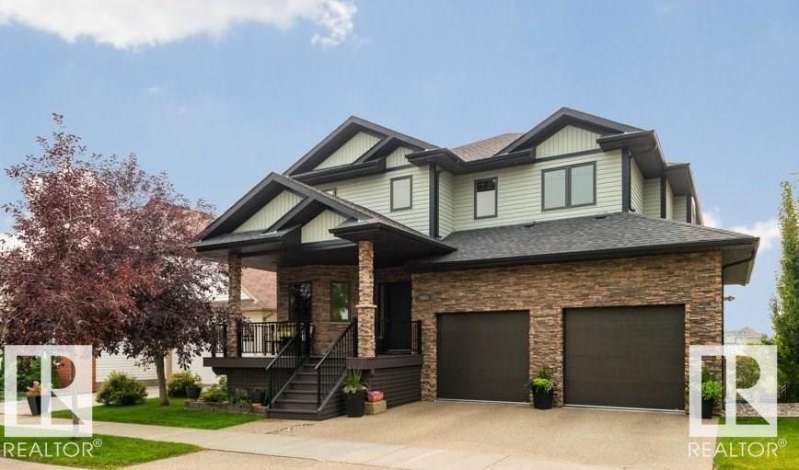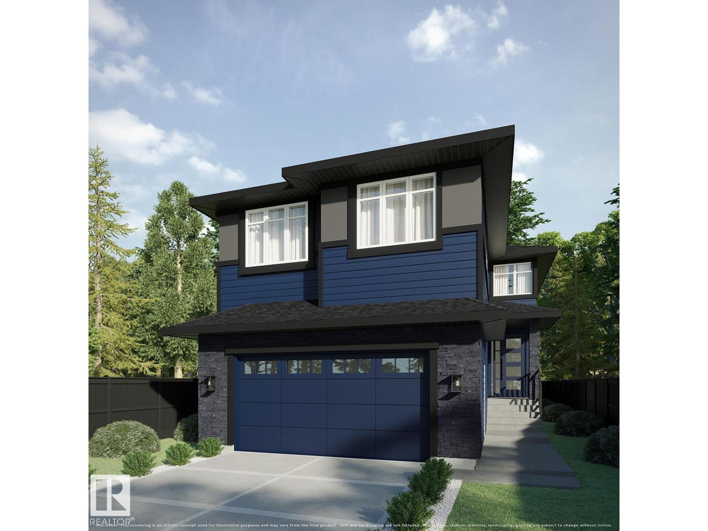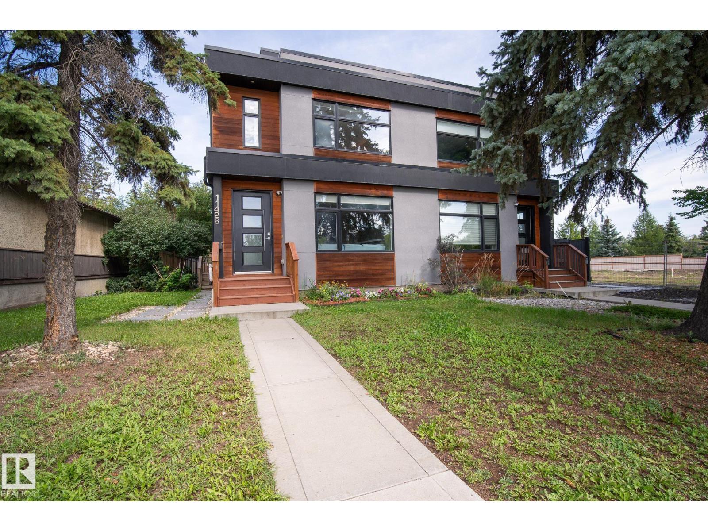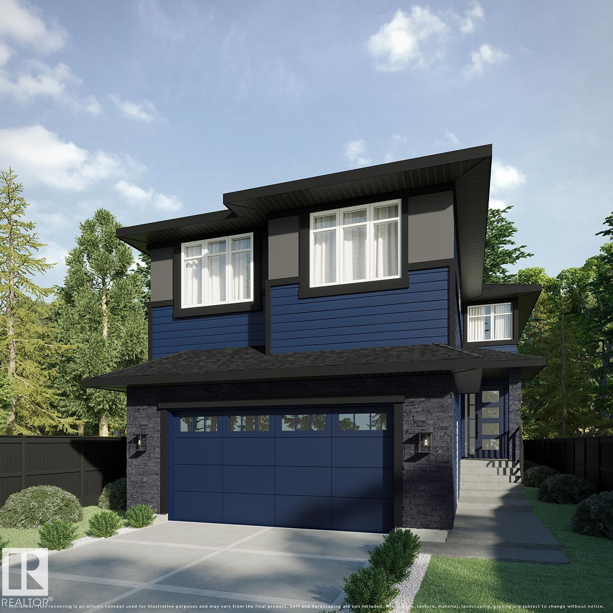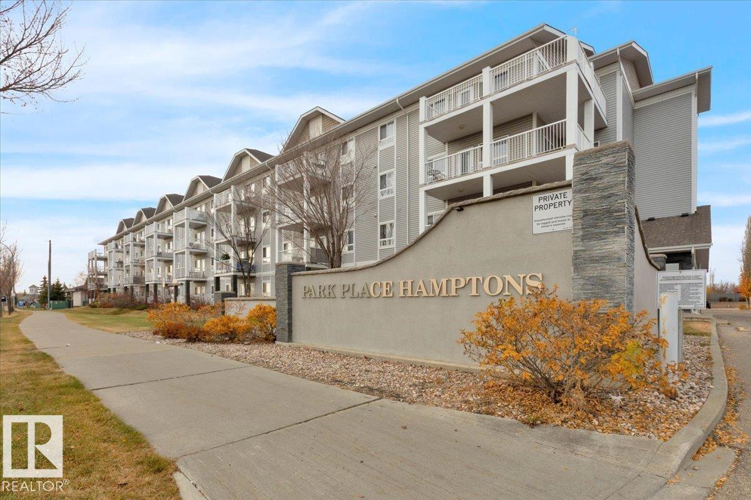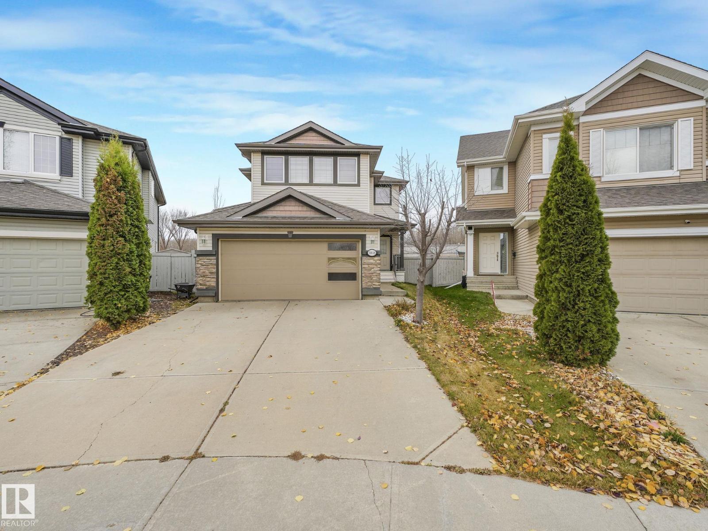- Houseful
- AB
- Edmonton
- The Hamptons
- 46 Av Nw Unit 20115
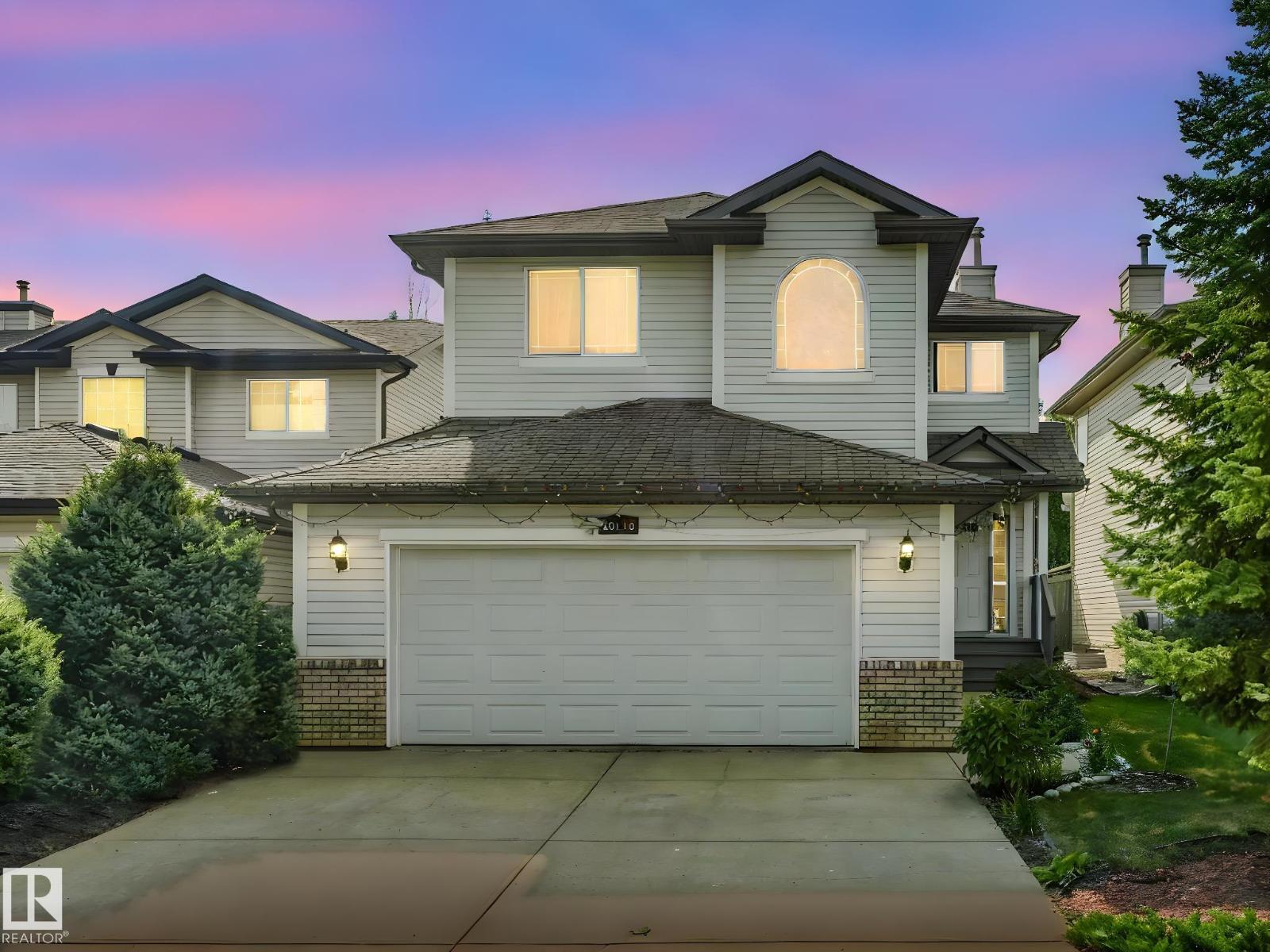
Highlights
Description
- Home value ($/Sqft)$288/Sqft
- Time on Houseful47 days
- Property typeSingle family
- Neighbourhood
- Median school Score
- Lot size4,348 Sqft
- Year built2005
- Mortgage payment
Finally, the wait is over for the perfect home in the sought after community of The Hamptons. This beautiful home has 4 bedroom & 3.5 half bath. The main floor has beautiful open floor concept with big living room, gas fireplace, good size kitchen, corner pantry, island, nook dining area & laundry. This home features, hardwood & ceramic tiles on the main, carpet upstairs & vinyl planks in the basement. The upper level has bonus room, master bedroom, en-suite with Jacuzzi and walk-in closet, two more good size bedrooms and huge full bath. The basement was developed in 2024 with lots of passion & creativity & comes with huge Rec. room, bedroom with Shoji door, full washroom with shower(LED rainfall), LED wall mirror & two separate storage. Latest upgrade include new fridge, washer, dryer in 2025 & some new light fixtures. The home is located on the quite street with schools, shopping, playgrounds, walking trails near by, along with an easy access to Whitemud and Henday. This home is must see!!! (id:63267)
Home overview
- Heat type Forced air
- # total stories 2
- Fencing Fence
- Has garage (y/n) Yes
- # full baths 3
- # half baths 1
- # total bathrooms 4.0
- # of above grade bedrooms 4
- Subdivision The hamptons
- Lot dimensions 403.97
- Lot size (acres) 0.09981962
- Building size 1957
- Listing # E4457825
- Property sub type Single family residence
- Status Active
- 4th bedroom 3.81m X 3.277m
Level: Basement - Recreational room 17'5"15'3"
Level: Basement - Storage 3.505m X 2.057m
Level: Basement - Storage 2.896m X 2.057m
Level: Basement - Kitchen 4.674m X 3.962m
Level: Main - Dining room 3.2m X 2.159m
Level: Main - Living room 4.674m X 4.267m
Level: Main - 2nd bedroom 3.531m X 3.505m
Level: Upper - Bonus room 5.944m X 4.42m
Level: Upper - Primary bedroom 4.496m X 3.454m
Level: Upper - 3rd bedroom 3.48m X 3.023m
Level: Upper
- Listing source url Https://www.realtor.ca/real-estate/28863255/20115-46-av-nw-edmonton-the-hamptons
- Listing type identifier Idx

$-1,501
/ Month

