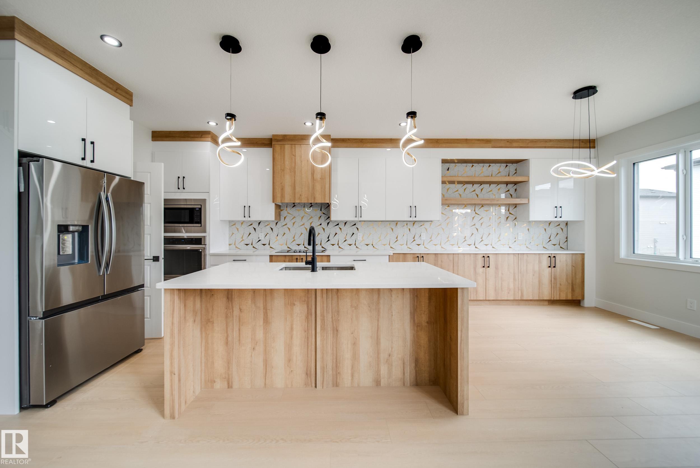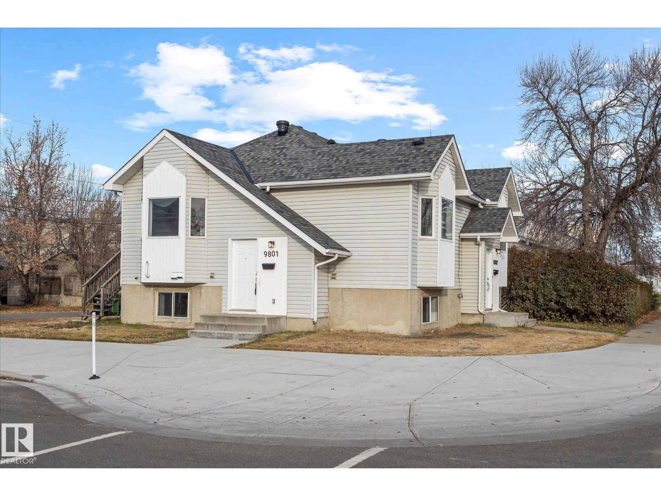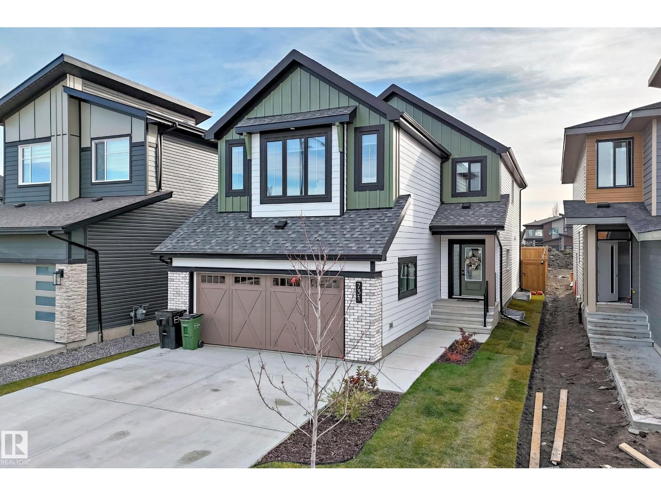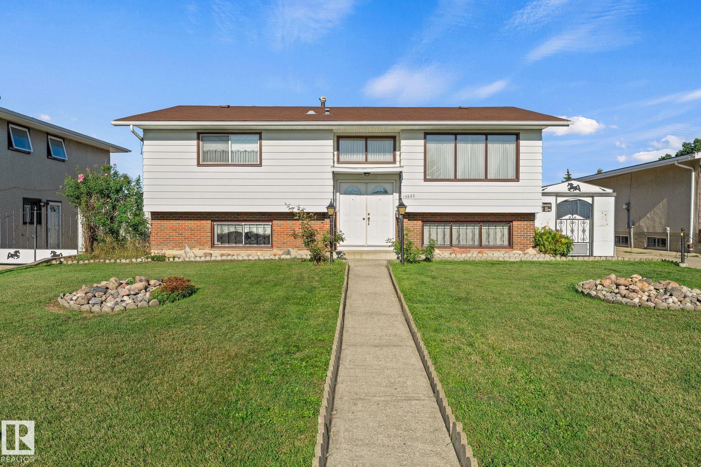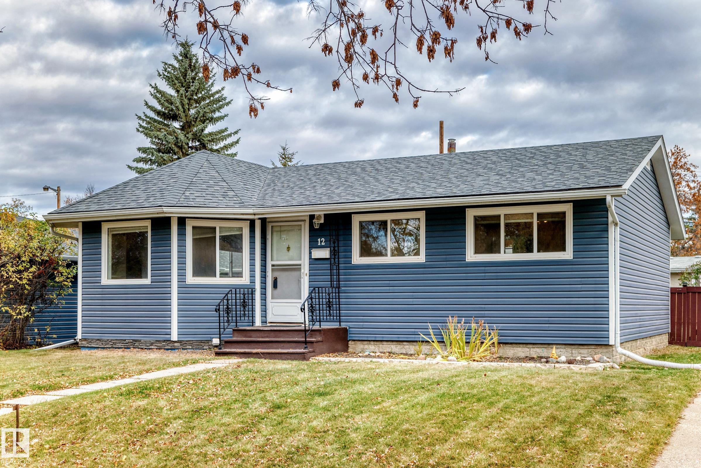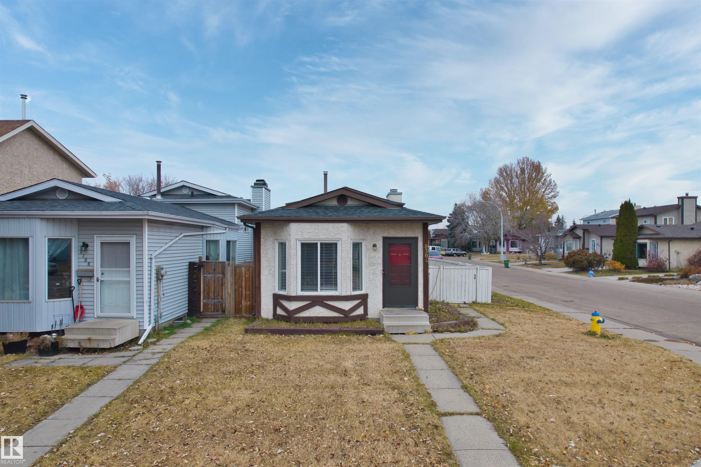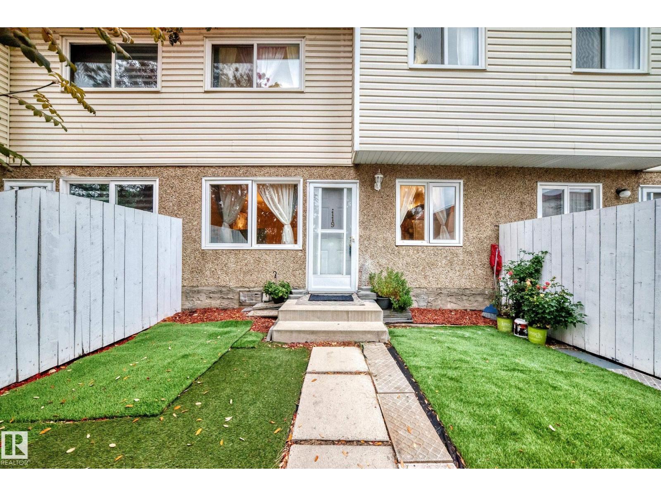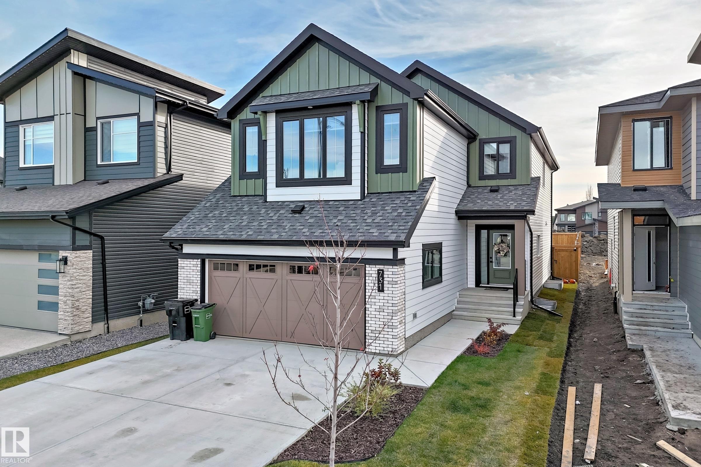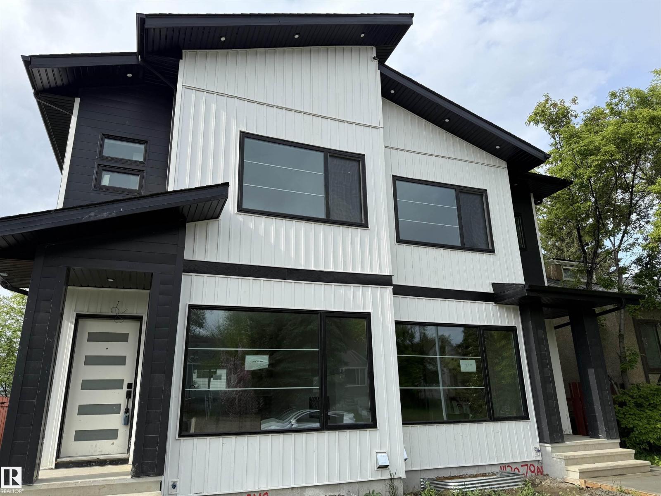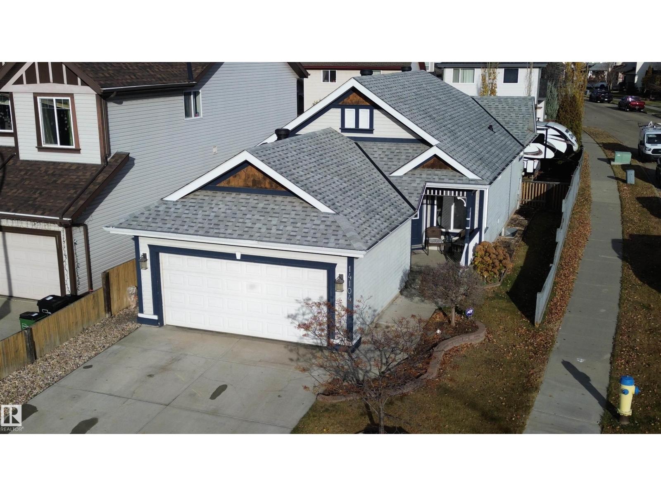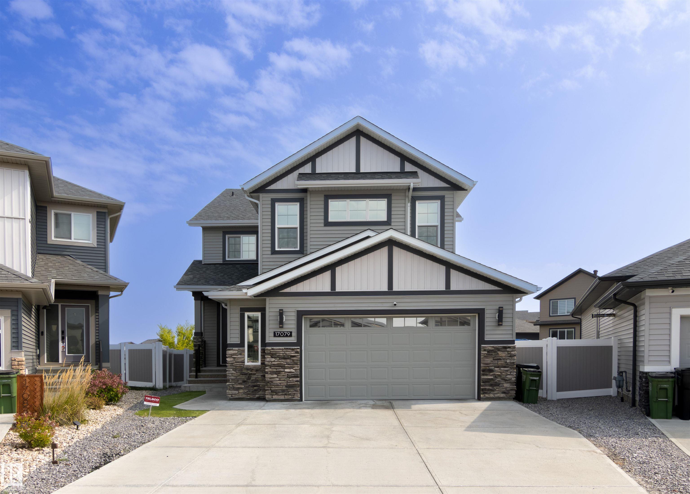
Highlights
Description
- Home value ($/Sqft)$272/Sqft
- Time on Houseful50 days
- Property typeResidential
- Style2 storey
- Neighbourhood
- Median school Score
- Lot size7,067 Sqft
- Year built2020
- Mortgage payment
Welcome to this exceptional custom 2 storey built by Coventry Homes, tucked away in a prestigious cul-de-sac, offering over 4,300 sq ft of exquisitely designed living space. This 4 bed, 5 bath masterpiece showcases state-of-the-art architecture and timeless elegance. A grand foyer welcomes you with soaring ceilings and natural light. The chef’s kitchen is a showstopper—Quartz counters, double ovens, gas cooktop, large island & butler’s pantry—perfect for entertaining. The open dining area flows to a composite deck, while the living room stuns with a gas fireplace and designer finishes. A curved, open-rise staircase leads to 3 spacious bedrooms—each with a private ensuite—plus an elegant bonus room & upper laundry. The fully finished basement is a luxurious retreat with a rec room, wet bar, fireplace, 4th bedroom w/ walk-in closet, private laundry & full bath. Central A/C, high-end finishes throughout, and unbeatable access to Anthony Henday, top schools, parks & upscale shopping complete this dream home.
Home overview
- Heat type Forced air-1, natural gas
- Foundation Concrete perimeter
- Roof Asphalt shingles
- Exterior features Backs onto park/trees, cul-de-sac, fenced, golf nearby, landscaped, playground nearby, public transportation, schools, shopping nearby, see remarks
- # parking spaces 4
- Has garage (y/n) Yes
- Parking desc Double garage attached, heated
- # full baths 4
- # half baths 1
- # total bathrooms 5.0
- # of above grade bedrooms 4
- Flooring Carpet, ceramic tile, engineered wood
- Appliances Air conditioning-central, dishwasher-built-in, garage opener, hood fan, oven-built-in, refrigerator, stove-countertop gas, vacuum system attachments, vacuum systems, water softener, window coverings, wine/beverage cooler, dryer-two, washers-two, garage heater
- Has fireplace (y/n) Yes
- Interior features Ensuite bathroom
- Community features Air conditioner, bar, carbon monoxide detectors, ceiling 9 ft., detectors smoke, fire pit, no smoking home, sprinkler sys-underground, vaulted ceiling, see remarks, natural gas bbq hookup, 9 ft. basement ceiling
- Area Edmonton
- Zoning description Zone 03
- Lot desc Pie shaped
- Lot size (acres) 656.54
- Basement information Full, finished
- Building size 3122
- Mls® # E4457413
- Property sub type Single family residence
- Status Active
- Living room Level: Main
- Dining room Level: Main
- Listing type identifier Idx

$-2,266
/ Month



