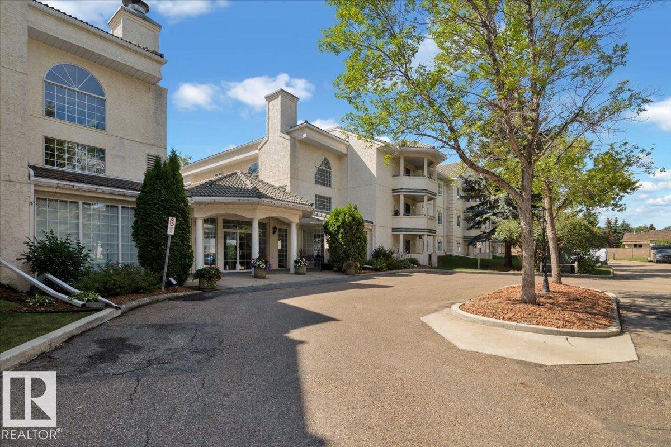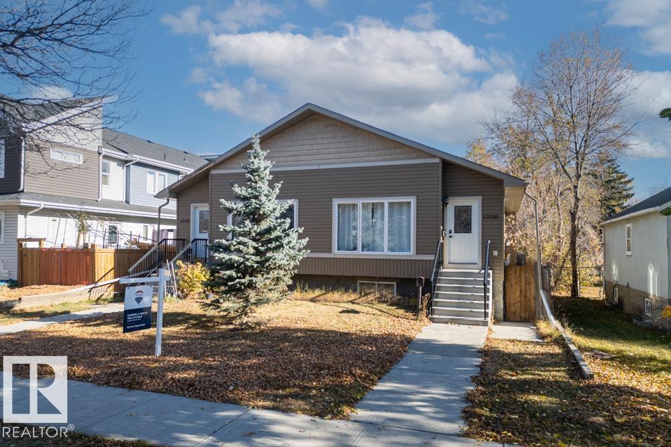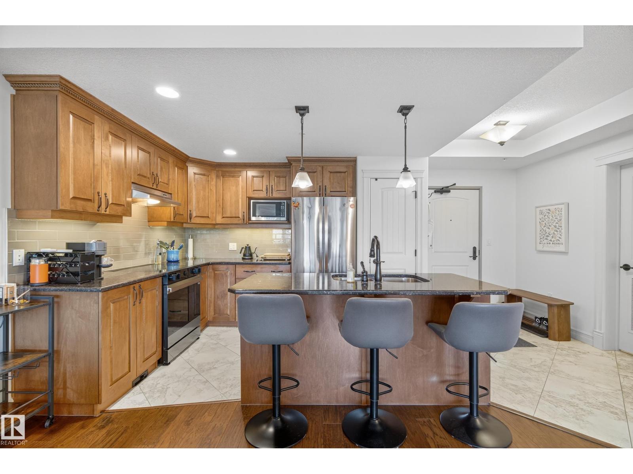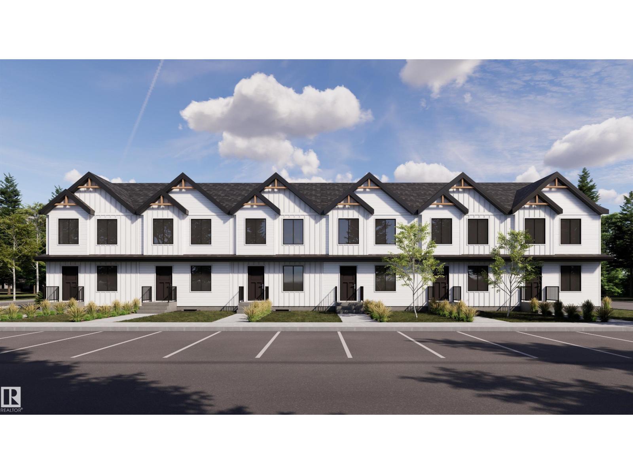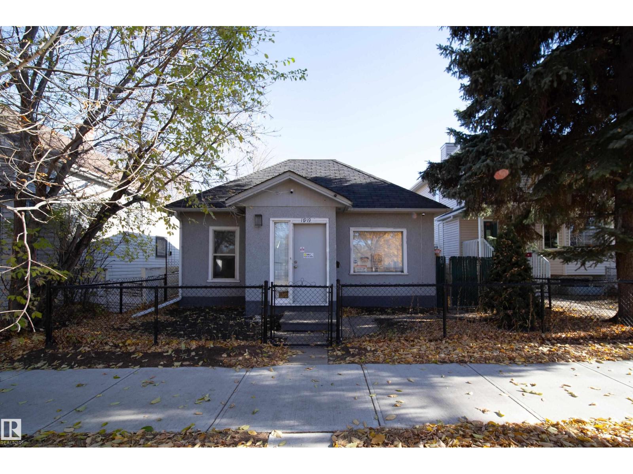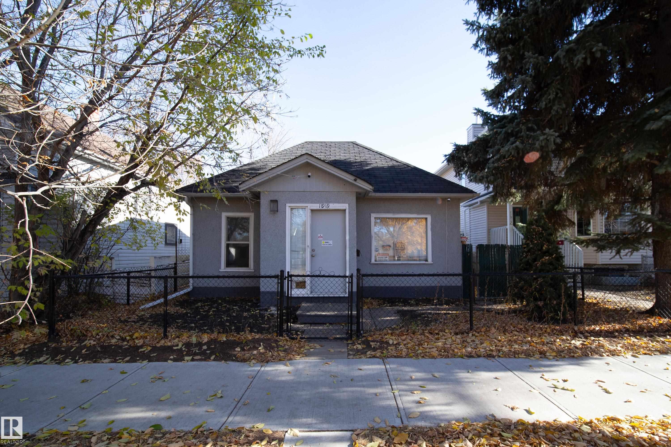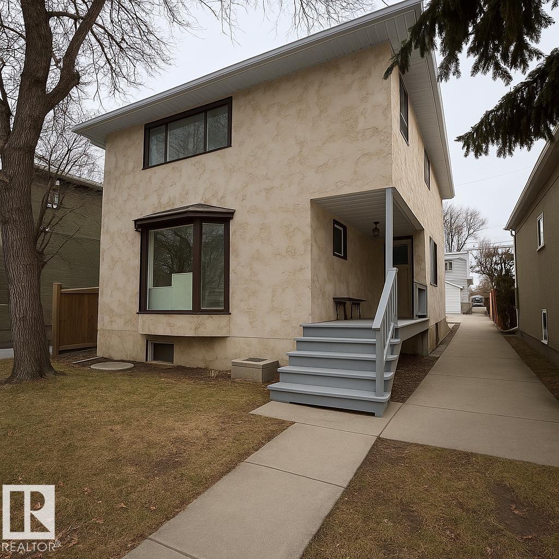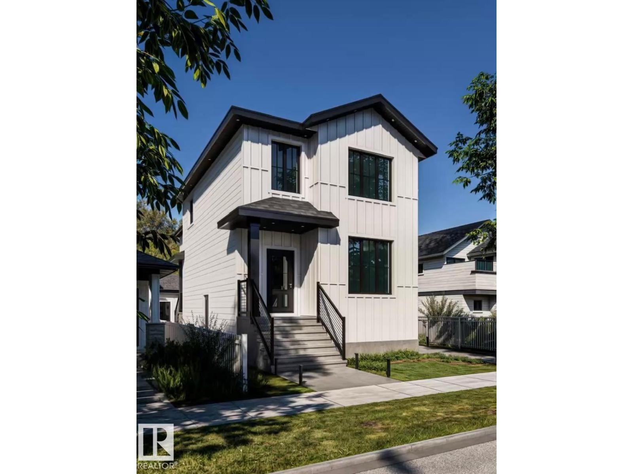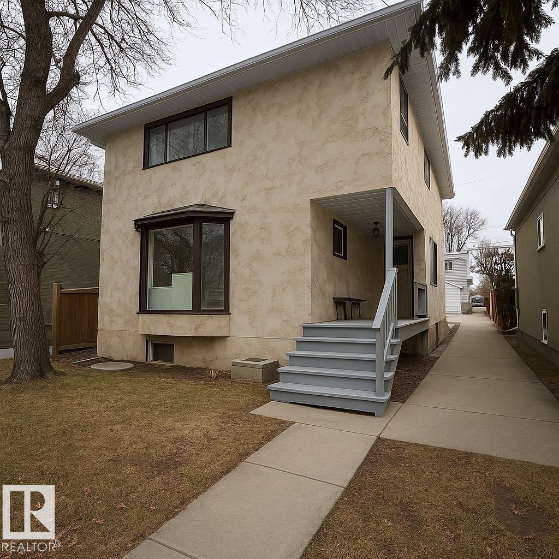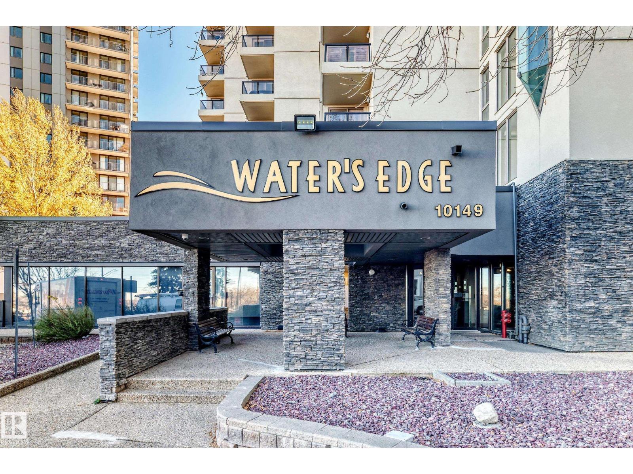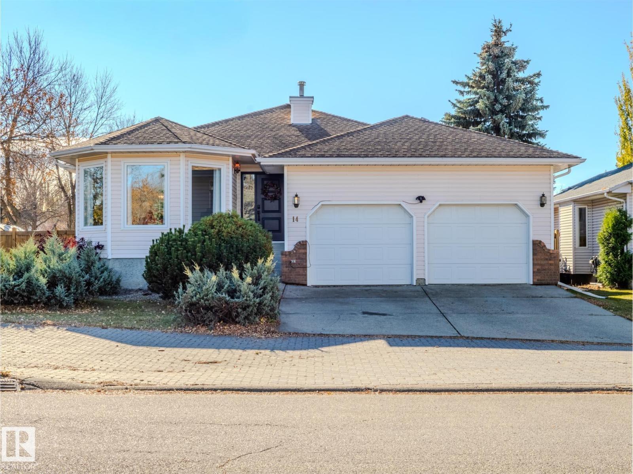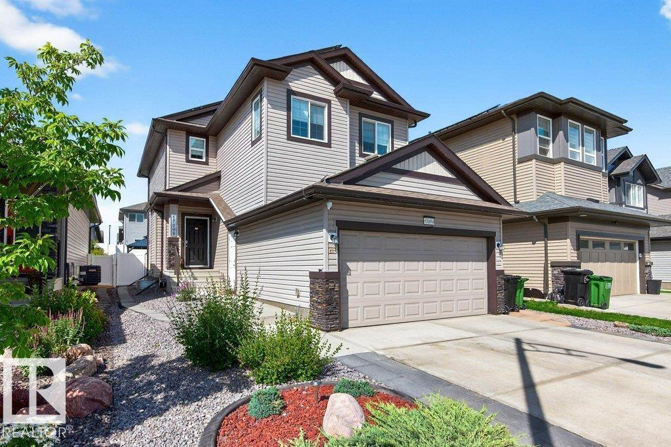
Highlights
Description
- Home value ($/Sqft)$328/Sqft
- Time on Houseful24 days
- Property typeSingle family
- Neighbourhood
- Median school Score
- Year built2021
- Mortgage payment
Welcome to this beautifully designed 2-storey F/F home featuring 4 bedrooms & 4 bathrooms. Step into a warm, inviting living room with a cozy fireplace that flows into the open-concept kitchen & breakfast nook. The kitchen boasts sleek stainless steel appliances, a gas stove, & central island with bar seating and access to the deck—perfect for entertaining. Main floor also offers a convenient stacked washer & dryer. Upstairs, split stairs offer privacy & function—one side leads to a spacious bonus room, the other to a 4-pc bath & 3 bedrooms, including the luxurious primary suite with a 5-pc ensuite & walk-in closet. The F/F basement has a private entrance, full kitchen, living area, bedroom, 3-pc bath, & laundry—ideal for extended family. Enjoy year-round comfort with central A/C & a double attached heated garage. The backyard is a low-maintenance oasis with turf, glass-railed deck, & a second patio space to unwind or entertain! Solar panels offer added efficiency. This home truly has it all! (id:63267)
Home overview
- Cooling Central air conditioning
- Heat type Forced air
- # total stories 2
- Fencing Fence
- # parking spaces 4
- Has garage (y/n) Yes
- # full baths 3
- # half baths 1
- # total bathrooms 4.0
- # of above grade bedrooms 4
- Subdivision Cy becker
- Lot size (acres) 0.0
- Building size 1794
- Listing # E4459970
- Property sub type Single family residence
- Status Active
- Laundry 3m X 2.06m
Level: Lower - 4th bedroom 3.02m X 3.3m
Level: Lower - Recreational room 4.71m X 6.46m
Level: Lower - Utility 2.97m X 2.6m
Level: Lower - Laundry 2.11m X 2.27m
Level: Main - Kitchen 3.48m X 3.38m
Level: Main - Dining room 3.37m X 3.38m
Level: Main - Living room 5.2m X 3.61m
Level: Main - Primary bedroom 4.29m X 4.03m
Level: Upper - 2nd bedroom 3.04m X 2.84m
Level: Upper - 3rd bedroom 3m X 2.85m
Level: Upper - Bonus room 4.11m X 5.16m
Level: Upper
- Listing source url Https://www.realtor.ca/real-estate/28925412/17096-46-st-nw-edmonton-cy-becker
- Listing type identifier Idx

$-1,571
/ Month

