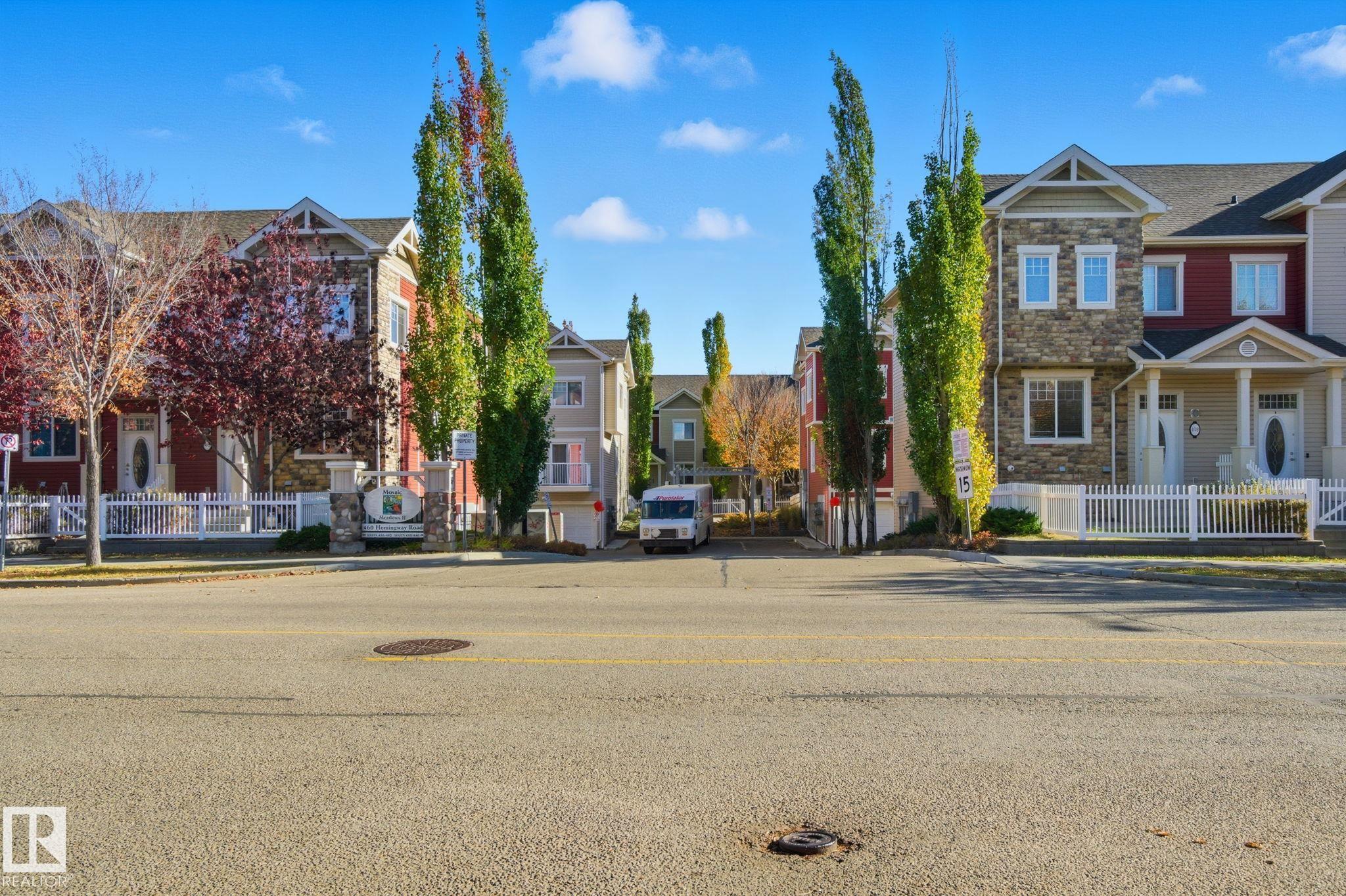This home is hot now!
There is over a 87% likelihood this home will go under contract in 15 days.

Welcome home to this perfect blend of comfort, style, and unbeatable location in this stunning 3-bedroom, 2.5-bath townhouse in The Hamptons, one of West Edmonton’s most desirable family communities. Bright, modern, and freshly painted!. This home radiates pride of ownership at every turn. It offers about 1500 sq. ft of living space. Enjoy a spacious open-concept main floor, complete with air conditioning for year-round comfort and a double attached garage for your convenience. Located just steps from Sister Annata Brockman, Kim Hung, and Bessie Nichols Schools, and a short walk to Costco, Save-On-Foods, restaurants, and essential shops. With easy access to Whitemud and Anthony Henday, every commute is a breeze. Low condo fees make this home not only beautiful but practical. From its meticulous upkeep to its prime West Edmonton address, this move-in-ready gem offers everything today’s homeowners dream of—modern living, incredible convenience, and a vibrant community lifestyle.

