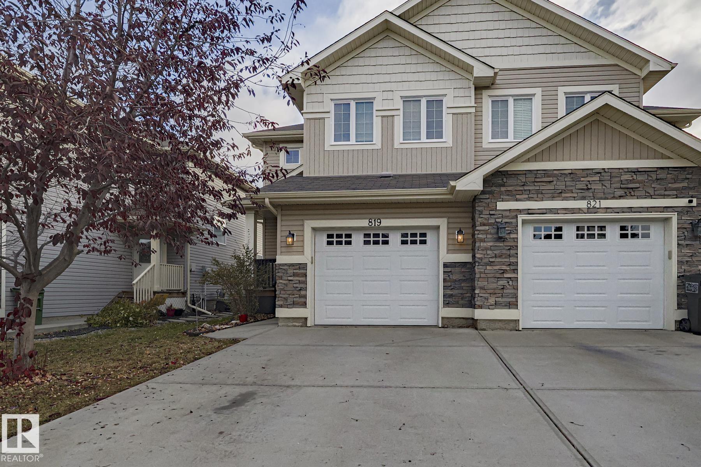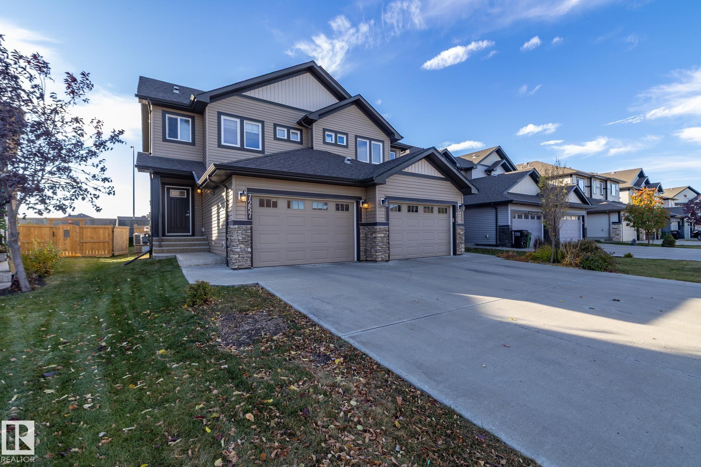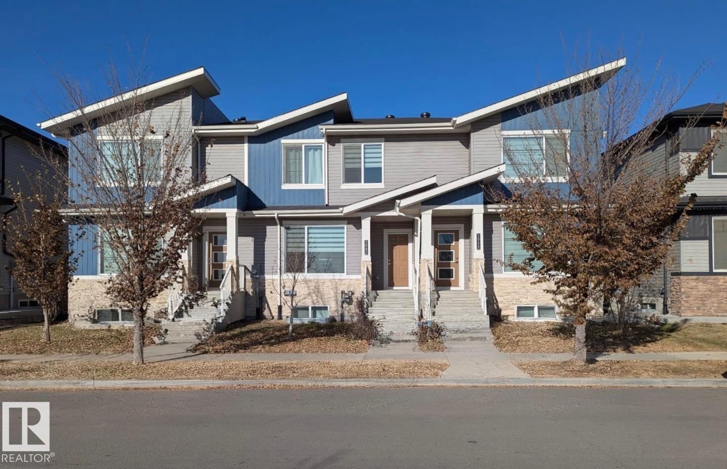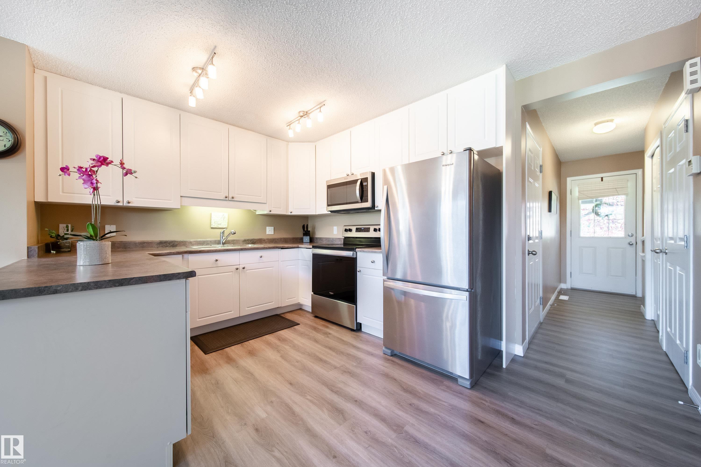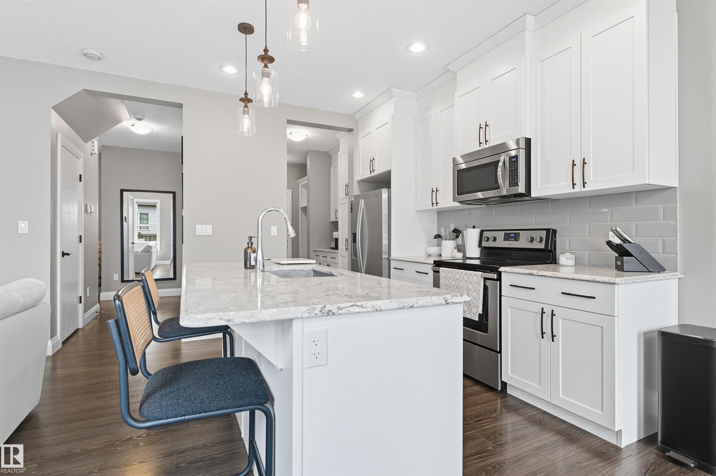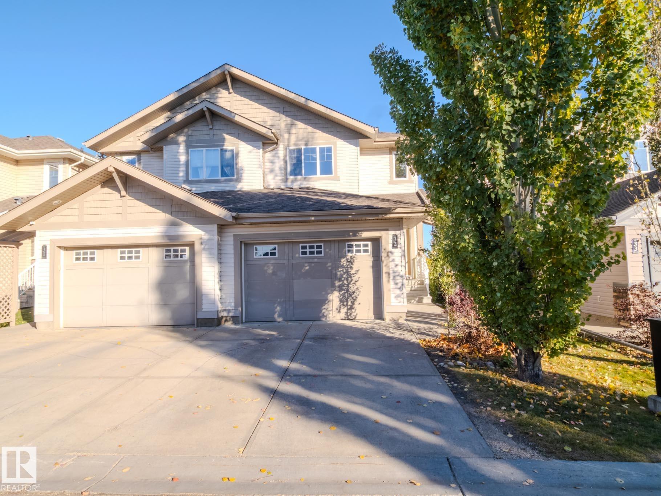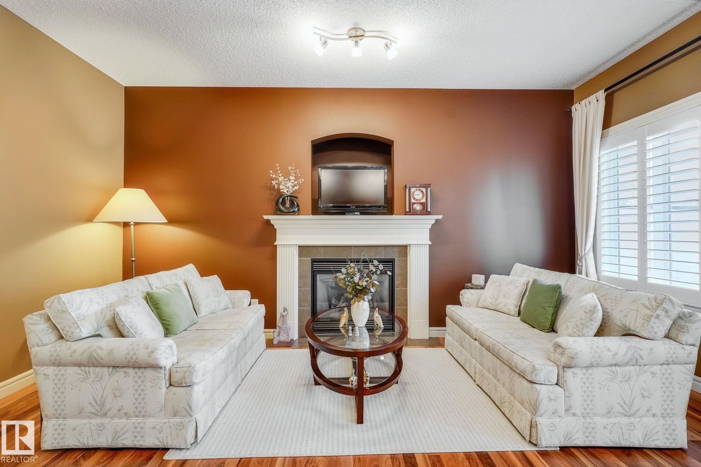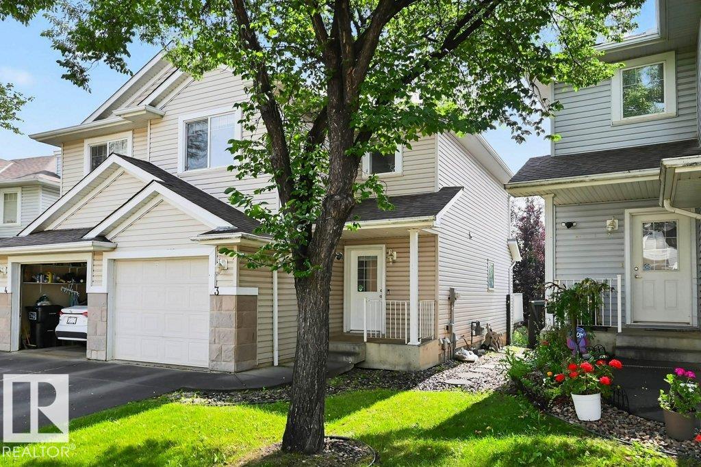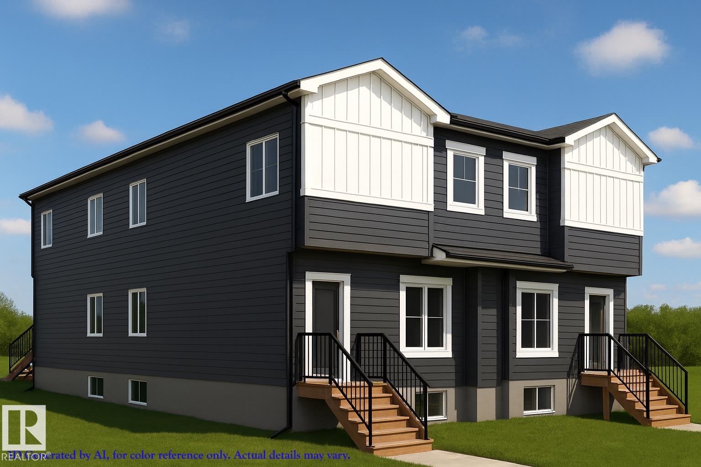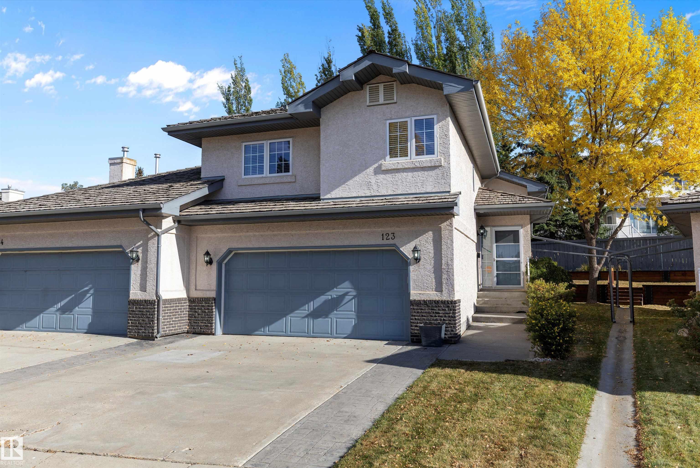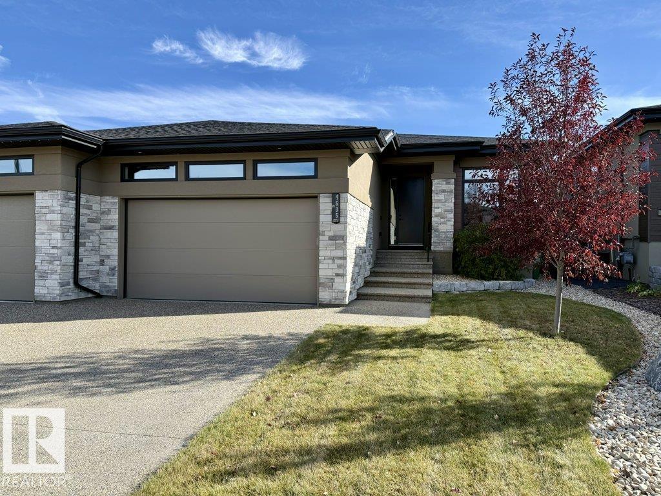
Highlights
Description
- Home value ($/Sqft)$585/Sqft
- Time on Housefulnew 5 days
- Property typeResidential
- StyleBungalow
- Neighbourhood
- Median school Score
- Lot size5,083 Sqft
- Year built2018
- Mortgage payment
This former SHOW HOME blends high-end design with effortless living in the heart of Keswick. Tucked into a quiet cul-de-sac, this executive half-duplex bungalow offers 2900 sq ft of impeccably finished living space, fully air-conditioned and move-in ready. Soaring 10’ ceilings lead to a dream kitchen with quartz counters, built-in appliances, a prep sink and a butler’s pantry made for entertainers. The open living and dining area is warm and inviting, anchored by a sleek linear fireplace and a private study. The primary suite is a retreat — spa-style ensuite, walk-through closet and direct access to laundry. Downstairs, 9’ ceilings frame a bright rec room with wet bar, 2 bedrooms and a 4 pc bath. Details that matter: maple railing with iron spindles, black exterior windows, custom mudroom built-ins, concrete party wall with Roxul insulation, and a heated dbl garage with floor drain, H/C water, epoxy and lift-ready height. No condo fees, well below new build cost, and barely lived in — pride of ownership!
Home overview
- Heat type Forced air-1, natural gas
- Foundation Concrete perimeter
- Roof Asphalt shingles
- Exterior features Cul-de-sac, fenced, flat site, fruit trees/shrubs, golf nearby, landscaped, playground nearby, schools, ski hill nearby
- # parking spaces 4
- Has garage (y/n) Yes
- Parking desc Double garage attached
- # full baths 2
- # half baths 1
- # total bathrooms 3.0
- # of above grade bedrooms 3
- Flooring Carpet, ceramic tile, engineered wood
- Appliances Air conditioning-central, dishwasher - energy star, dishwasher-built-in, dryer, garage opener, hood fan, humidifier-power(furnace), oven-built-in, oven-microwave, refrigerator-energy star, stove-countertop gas, washer - energy star, window coverings, wine/beverage cooler
- Has fireplace (y/n) Yes
- Interior features Ensuite bathroom
- Community features Air conditioner, carbon monoxide detectors, ceiling 10 ft., detectors smoke, exterior walls- 2"x6", hot water natural gas, low flw/dual flush toilet, no animal home, no smoking home, patio, smart/program. thermostat, wet bar, vacuum system-roughed-in
- Area Edmonton
- Zoning description Zone 56
- Lot desc Rectangular
- Lot size (acres) 472.21
- Basement information Full, finished
- Building size 1504
- Mls® # E4462325
- Property sub type Duplex
- Status Active
- Virtual tour
- Bedroom 2 15.3m X 14.7m
- Bedroom 3 15.3m X 12.4m
- Kitchen room 14.3m X 13.8m
- Master room 12m X 16.4m
- Family room 18.2m X 20.5m
Level: Basement - Dining room 9.7m X 12m
Level: Main - Living room 12.4m X 20.2m
Level: Main
- Listing type identifier Idx

$-2,316
/ Month

