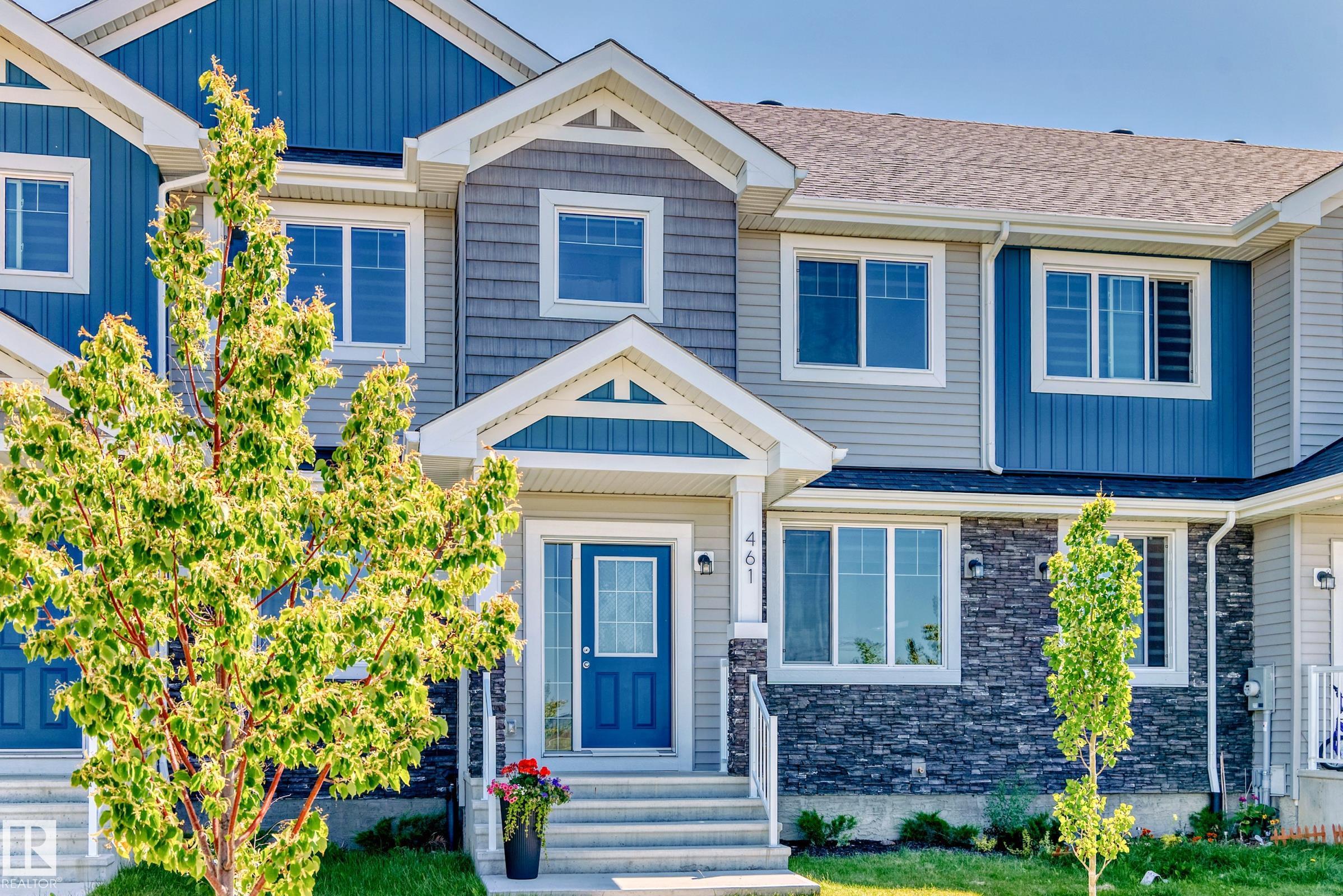This home is hot now!
There is over a 93% likelihood this home will go under contract in 13 days.

This immaculate 3 bdrm/2.5 bath rowhouse, with no condo fees, offers upscale living in the sought-after community of Brenton at Glenridding Ravine. Perfectly positioned facing a large greenspace, this home blends modern design with family-friendly comfort. The open-concept main floor features bright and spacious living areas with scenic views, while the contemporary kitchen and dining space create an inviting atmosphere for both daily living and entertaining. Upstairs, the primary suite includes a walk-in closet and ensuite, complemented by two additional bedrooms. The undeveloped bsmt invites your vision to craft a truly elevated space. A double detached garage adds convenience and style. Move-in ready and in pristine condition, this property is ideally located close to grocery stores, coffee shops, and everyday amenities, with a future recreation centre and high school nearby. Surrounded by trails, parks, and natural spaces, this home offers the perfect balance of upscale comfort and community living.

