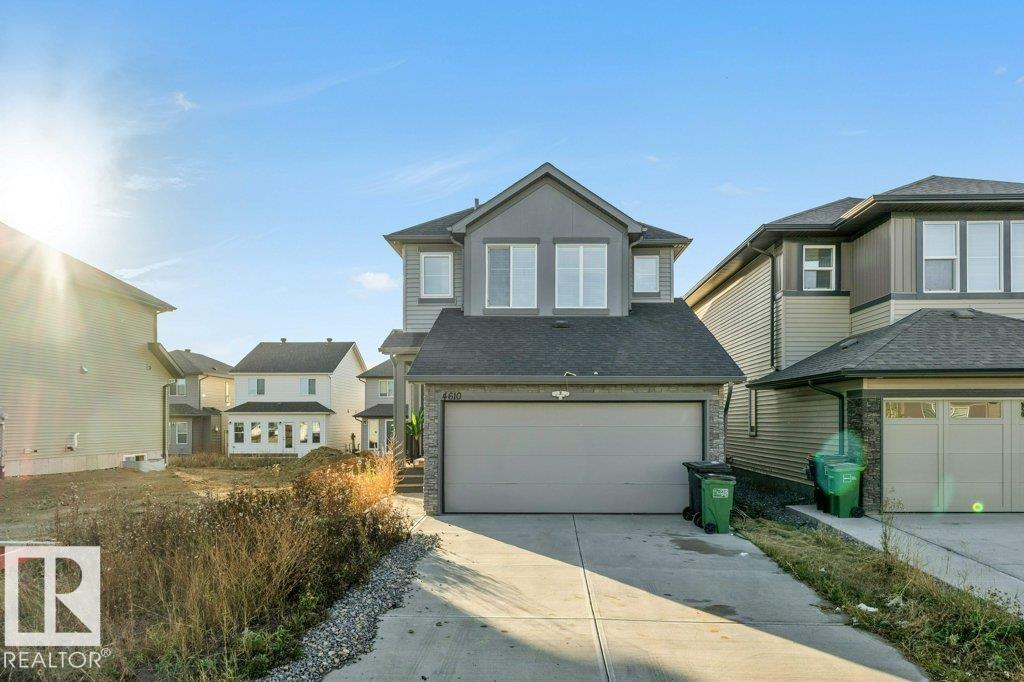This home is hot now!
There is over a 87% likelihood this home will go under contract in 15 days.

A Perfect Starter Home! Check out this beautifully designed 1650 Sq Ft house in most popular community - Keswick that accommodates 3 bedrooms, 2.5 bathrooms, Kitchen, living room, dining & a bonus room. Upgraded kitchen comes with beautiful quartz counter tops and an Island. Be ready to soak Sun on huge Deck. Partially finished basement awaits your final touches. Upgraded exterior elevation with stone, premium vinyl siding and front concrete steps. Complete with a double-car garage, this home combines style, function, and investment potential — all in one of Edmonton’s most desirable new communities! Walking distance to pond, trail, and park & Joey Moss School.

