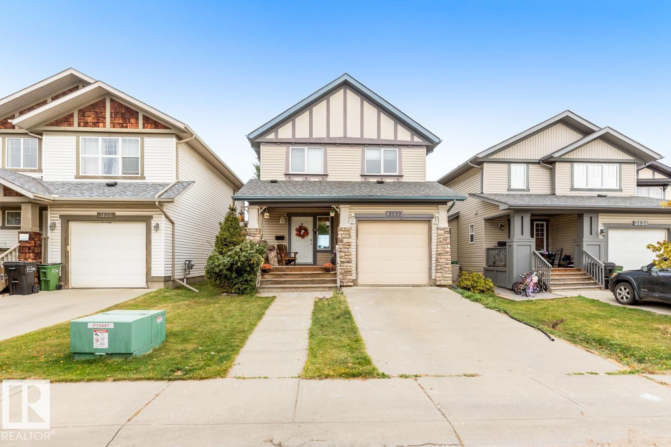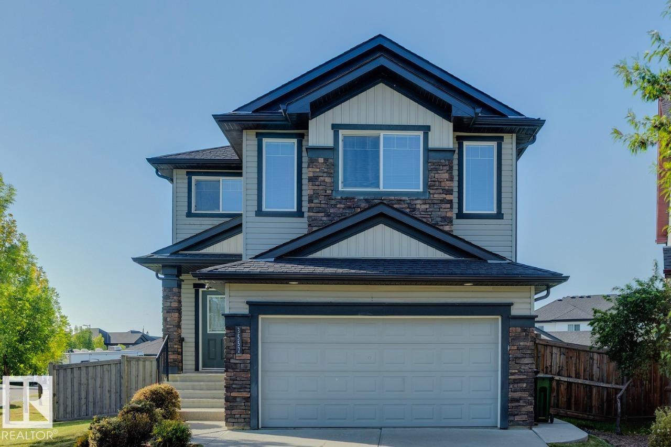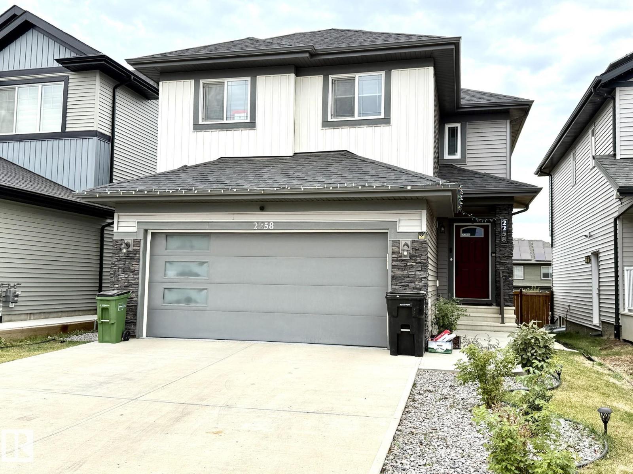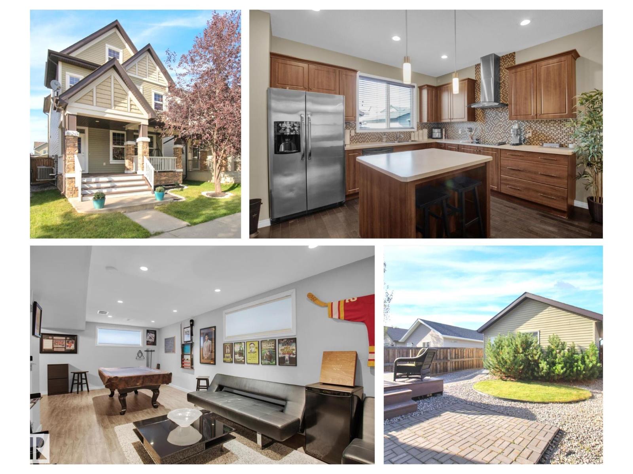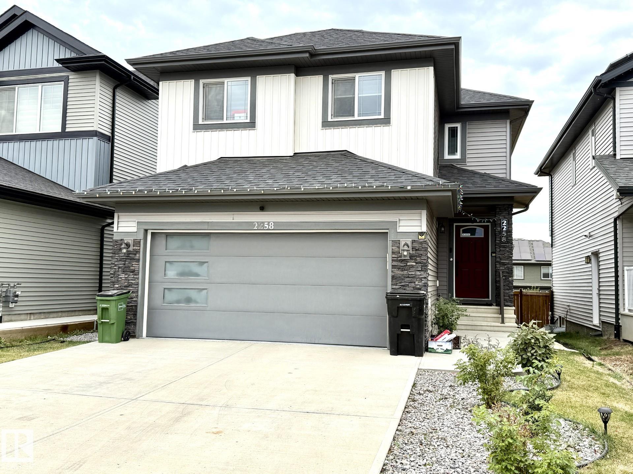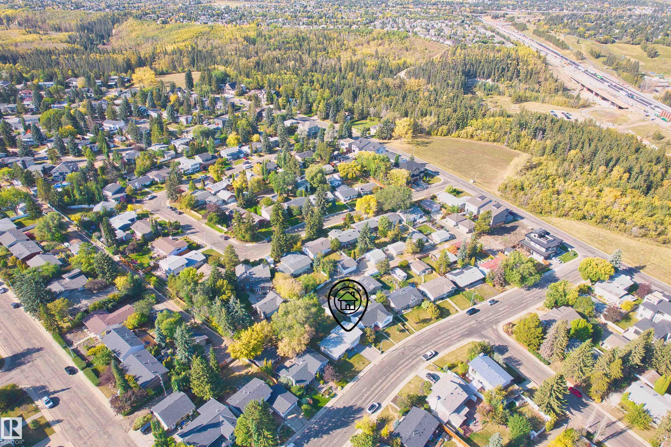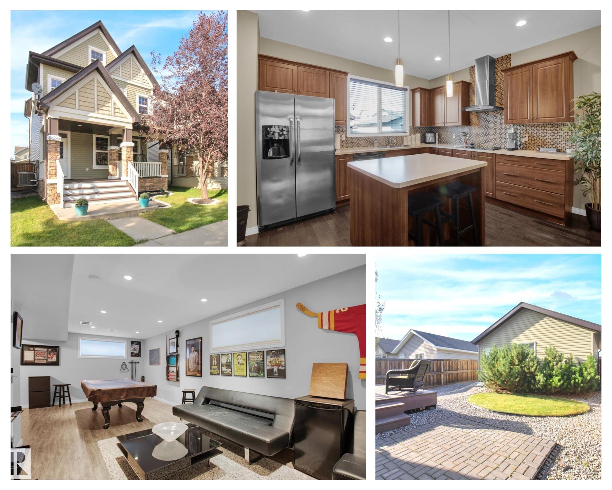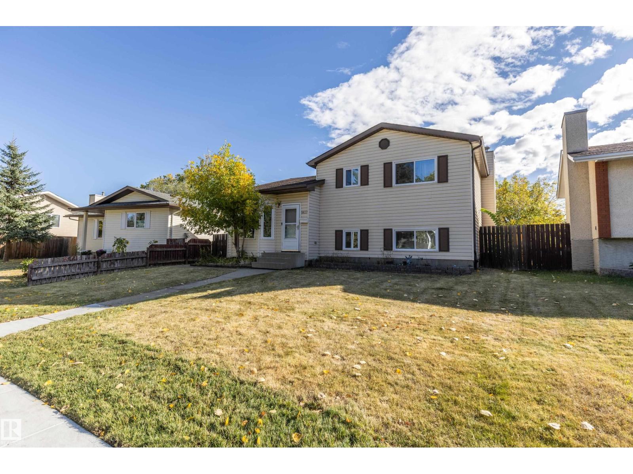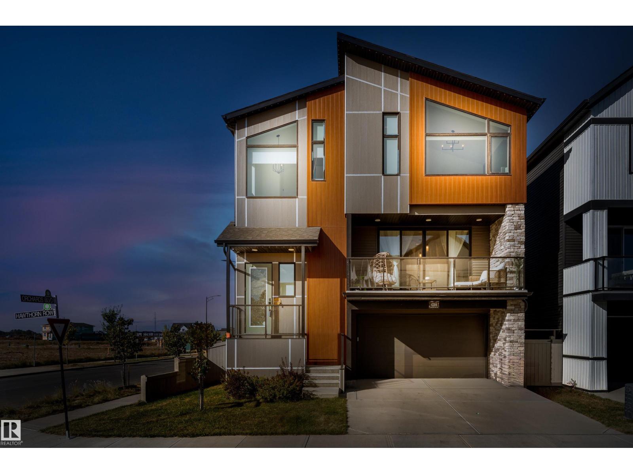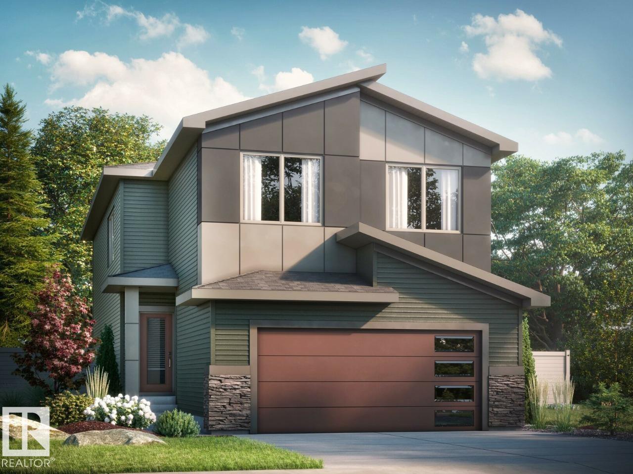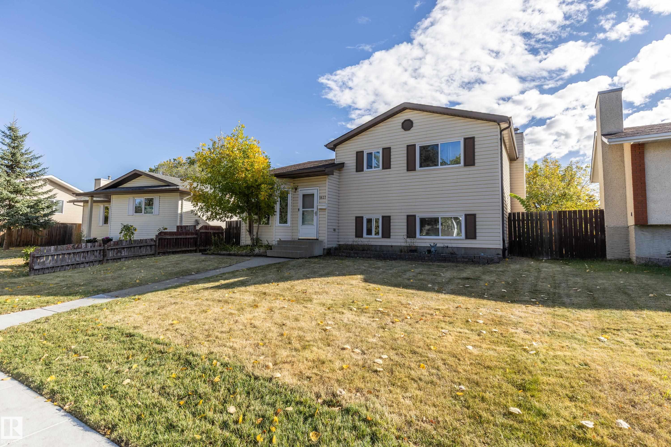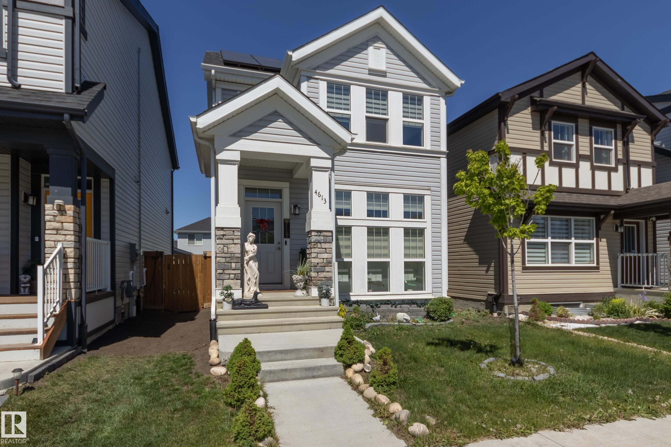
Highlights
Description
- Home value ($/Sqft)$353/Sqft
- Time on Houseful63 days
- Property typeResidential
- Style2 storey
- Neighbourhood
- Median school Score
- Year built2019
- Mortgage payment
Located in the heart of Allard, this fully developed Jayman "Renew" model offers exceptional access to schools, parks, skating rinks, and amenities—all just minutes away. Step inside to a spacious main floor featuring a large living room that flows into a bright kitchen with a huge island, perfect for everyday function. The dining area showcases 10' ceilings and plenty of windows overlooking a private backyard with a patio and double garage. Upstairs, the primary suite includes a walk-in closet and full ensuite, with two additional bedrooms and a second full bath completing the level. The standout open-to-below feature allows natural light to pour into the lower level, creating an airy feel throughout. Downstairs offers a generous family room, a fourth bedroom, a third full bathroom, laundry, and storage space. Energy-efficient upgrades include six solar panels and a tankless hot water system, adding smart value to this fantastic family home.
Home overview
- Heat type Forced air-1, natural gas
- Foundation Concrete perimeter
- Roof Asphalt shingles
- Exterior features Back lane, schools, shopping nearby
- Has garage (y/n) Yes
- Parking desc Double garage detached
- # full baths 3
- # half baths 1
- # total bathrooms 4.0
- # of above grade bedrooms 4
- Flooring Carpet, vinyl plank
- Appliances Dishwasher-built-in, refrigerator, stove-electric
- Interior features Ensuite bathroom
- Community features Hot water tankless
- Area Edmonton
- Zoning description Zone 55
- Directions E90014079
- Lot desc Rectangular
- Basement information Full, finished
- Building size 1445
- Mls® # E4450178
- Property sub type Single family residence
- Status Active
- Virtual tour
- Master room 14.8m X 13.1m
- Bedroom 4 10.7m X 8.3m
- Bedroom 3 12m X 9.2m
- Kitchen room 15.9m X 13.2m
- Bedroom 2 9.6m X 9.3m
- Family room 18.1m X 17.6m
Level: Lower - Living room 15.1m X 14.8m
Level: Main - Dining room 8.1m X 9.9m
Level: Main
- Listing type identifier Idx

$-1,343
/ Month

