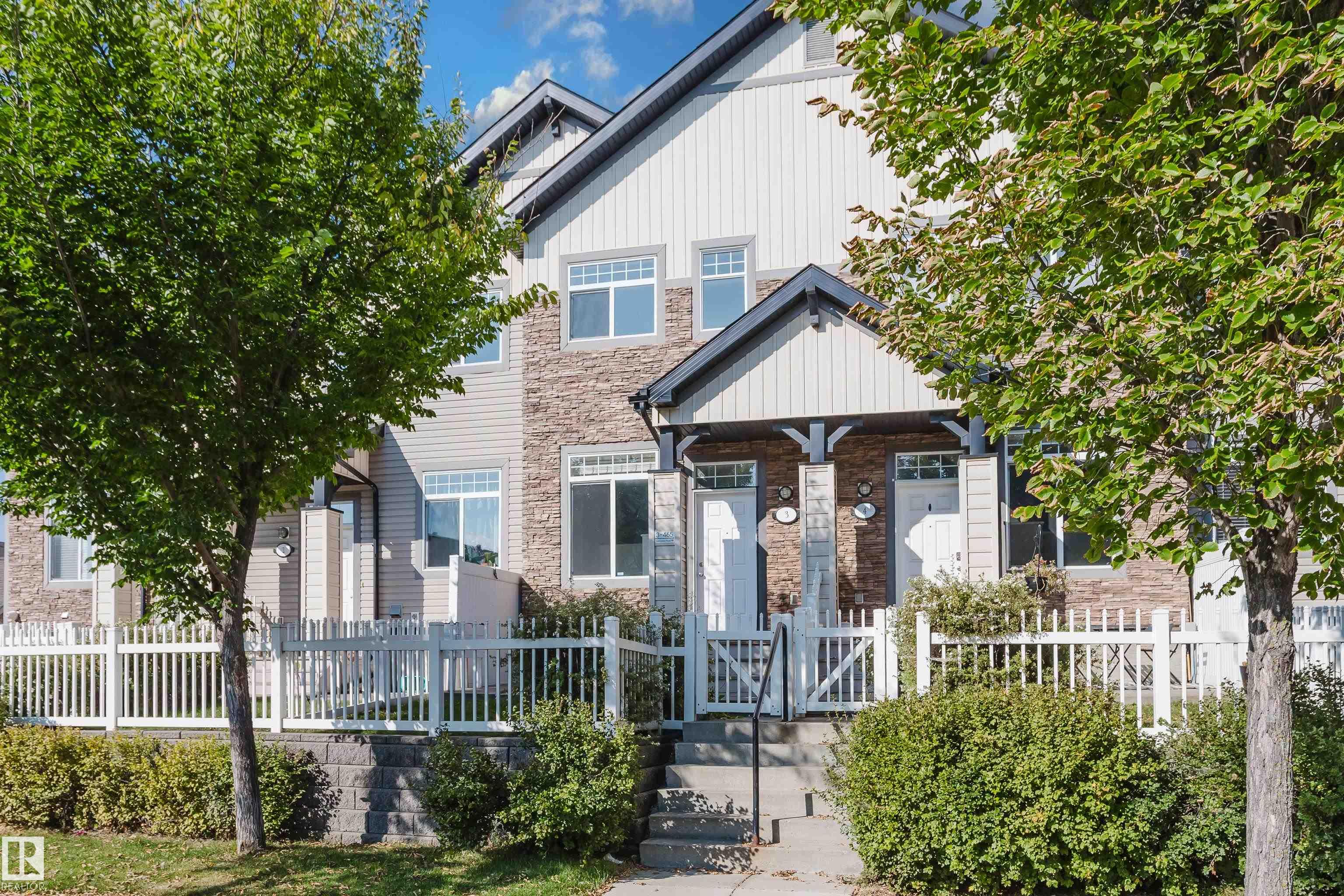This home is hot now!
There is over a 86% likelihood this home will go under contract in 6 days.

Welcome to this Beautifully renovated 2-BED, 2.5-BATH townhouse in the desirable complex of Mosaic Meadows! The main level welcomes you with an airy, open-concept design featuring a spacious living area with bright laminate flooring, a stylish kitchen with all-new cabinetry, updated quartz countertops, modern sinks, and SS appliances. Just a few steps up, a convenient half bath with a large window adds charm and functionality. Upstairs offers 2 generous bedrooms and 2 full bathrooms with brand new Vinyl Plank and Carpet Flooring. The Primary suite features ample closet space, and a stunning ensuite with a large shower. Laundry is ideally located on the same floor for maximum convenience. A roomy double garage with tandem parking ensures plenty of storage and vehicle space, while oversized windows throughout the home fill every room with natural light. Mosaic Meadows is a well-cared-for complex located close to schools, parks, shopping, public transit, and easy access to the Henday.

