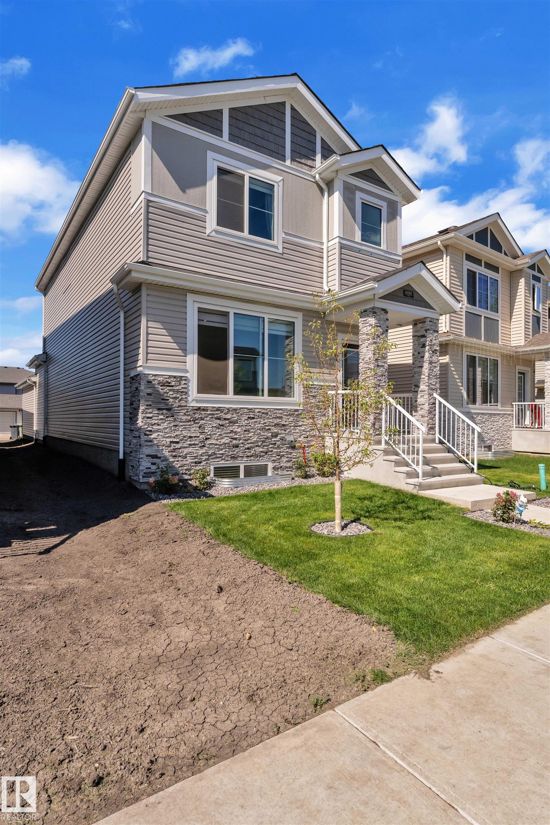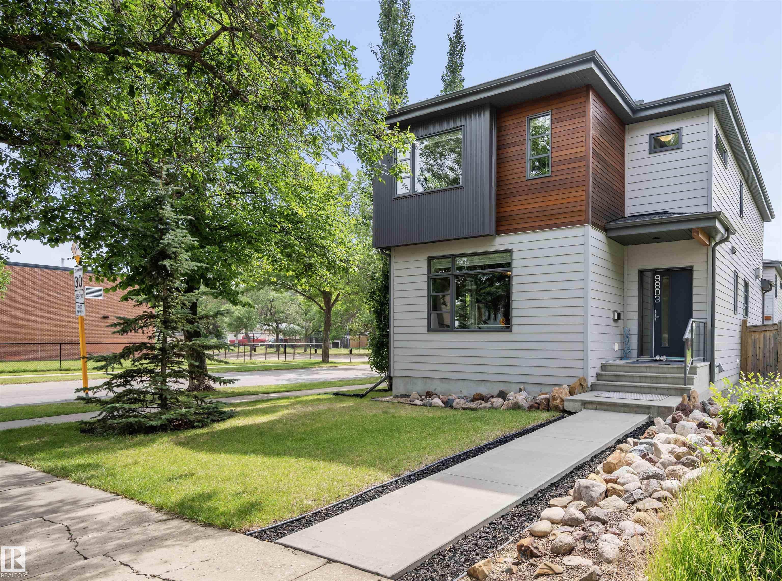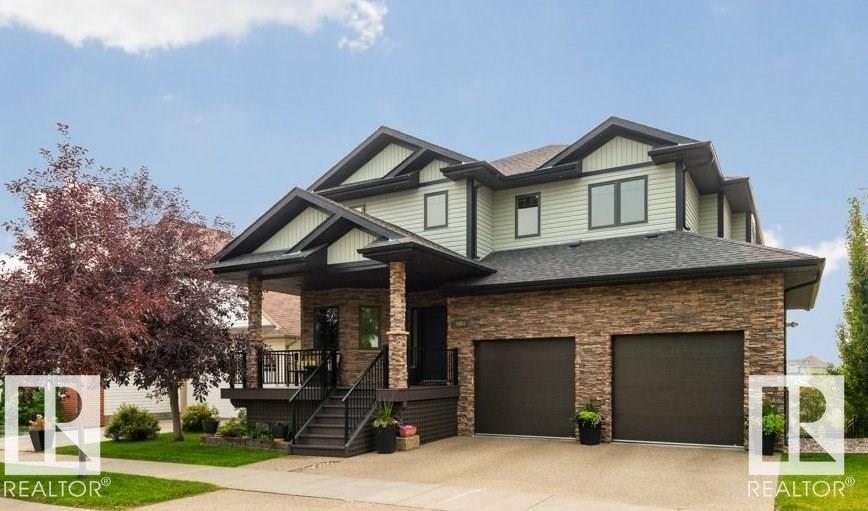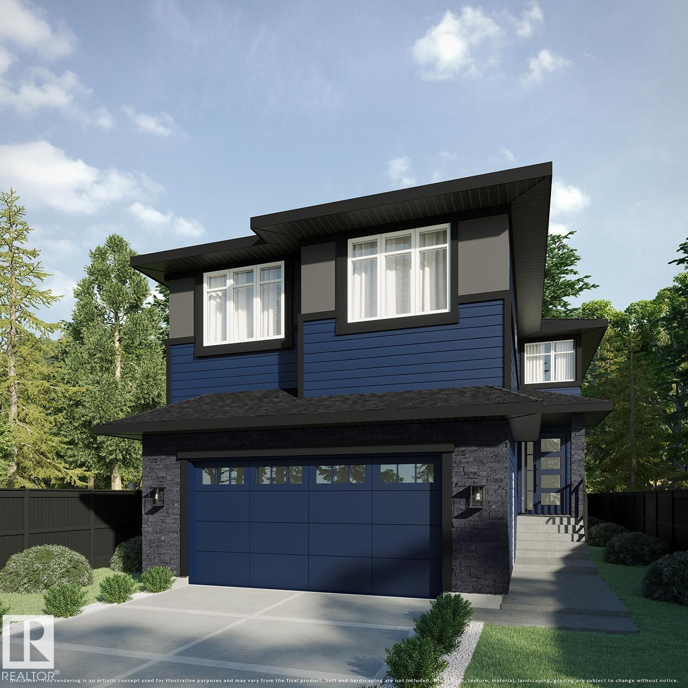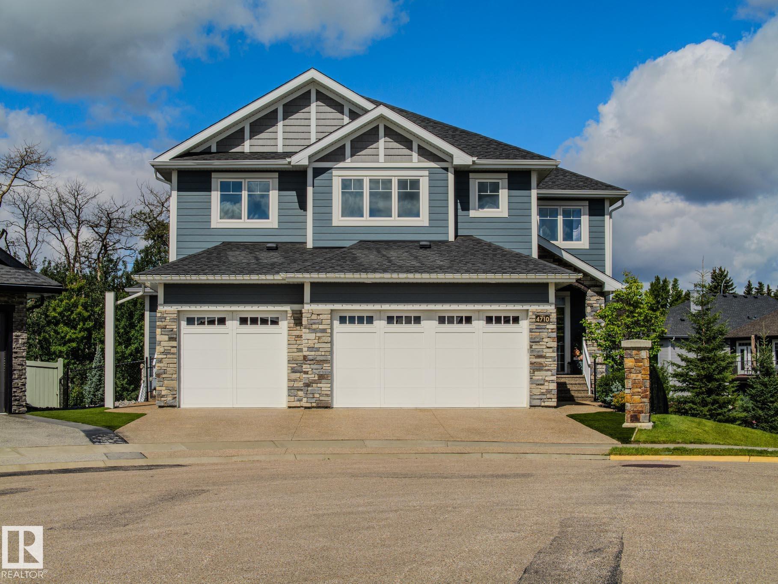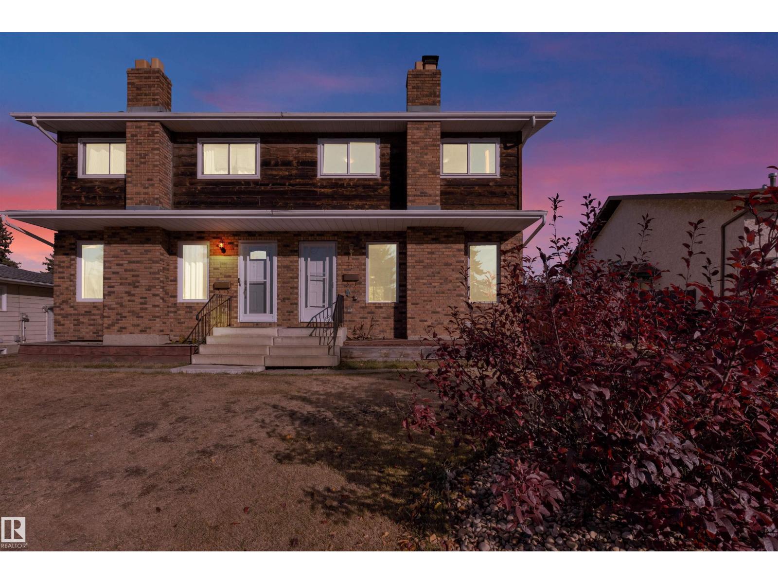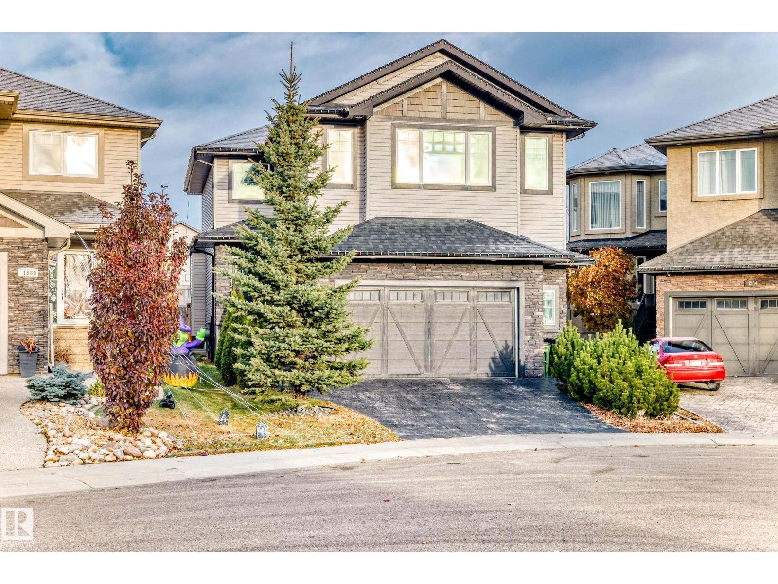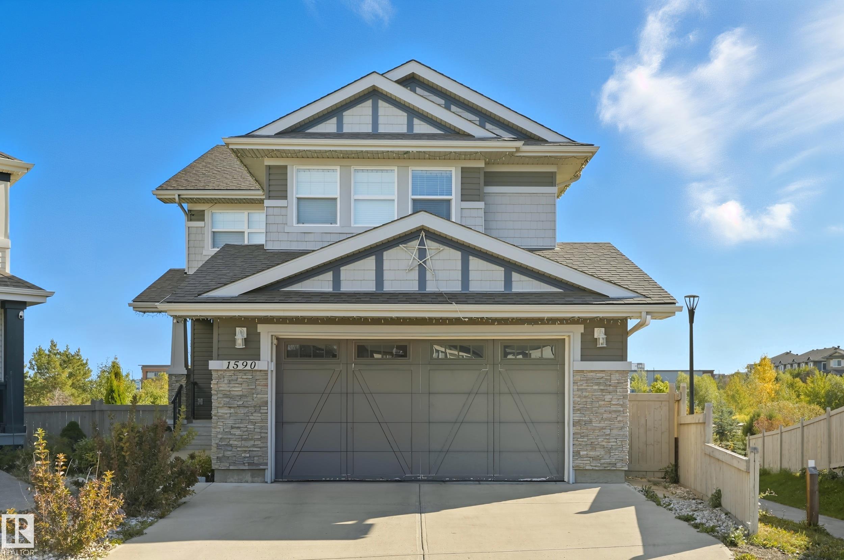- Houseful
- AB
- Edmonton
- Summerside
- 8912 Mayday Way SW
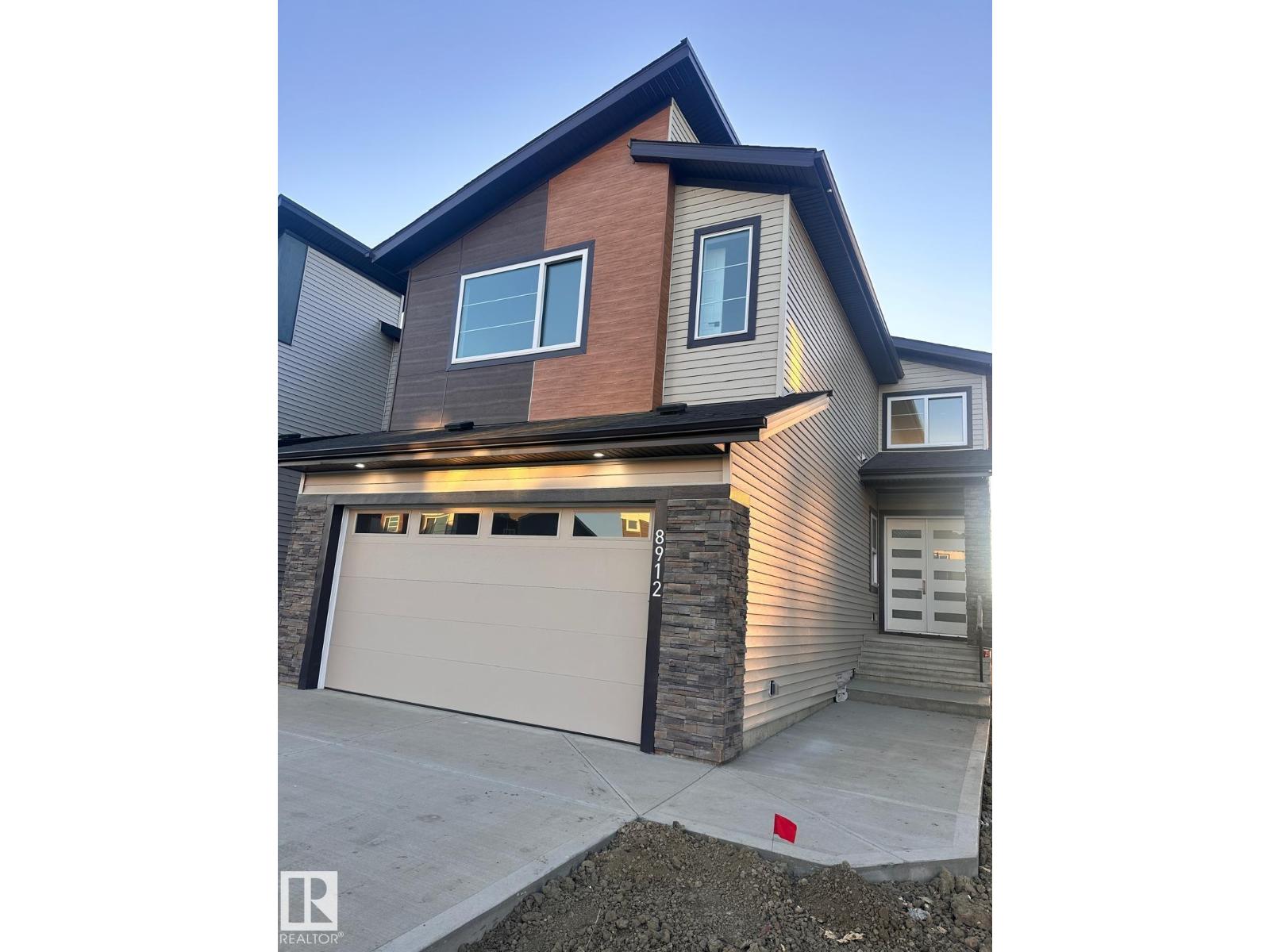
Highlights
Description
- Home value ($/Sqft)$308/Sqft
- Time on Houseful24 days
- Property typeSingle family
- Neighbourhood
- Median school Score
- Lot size4,199 Sqft
- Year built2024
- Mortgage payment
The Concords in Orchards, SW Edmonton, proudly offers a remarkable residence available for immediate possession. This stunning 2420 Sqft property showcases 5 spacious bedrooms and 4 full baths, complemented by an airy open-to-above living room and additional windows throughout. The main floor features a convenient full bath and bedroom, while the elegantly appointed spice kitchen boasts ample cabinetry, counterspace, and a generous pantry with premium upgrades. The second floor offers a versatile bonus room, 4 bedrooms, and 3 full baths. Situated on a regular lot, this exceptional property features a double-door entrance, double attached garage, and picturesque views of a nearby pond and walking trails. The unfinished basement boasts a 9' ceiling and separate entrance, offering endless possibilities. Conveniently located near esteemed schools, shopping at South Common, the Edmonton Soccer Dome, and forthcoming access to 41 Avenue and Highway. (id:63267)
Home overview
- Heat type Forced air
- # total stories 2
- # parking spaces 4
- Has garage (y/n) Yes
- # full baths 4
- # total bathrooms 4.0
- # of above grade bedrooms 5
- Subdivision The orchards at ellerslie
- Lot dimensions 390.09
- Lot size (acres) 0.09638992
- Building size 2428
- Listing # E4461600
- Property sub type Single family residence
- Status Active
- Kitchen Measurements not available
Level: Main - Dining room Measurements not available
Level: Main - 5th bedroom Measurements not available
Level: Main - Living room Measurements not available
Level: Main - 4th bedroom Measurements not available
Level: Upper - 3rd bedroom Measurements not available
Level: Upper - Primary bedroom Measurements not available
Level: Upper - Bonus room Measurements not available
Level: Upper - 2nd bedroom Measurements not available
Level: Upper
- Listing source url Https://www.realtor.ca/real-estate/28975189/8912-mayday-wy-sw-edmonton-the-orchards-at-ellerslie
- Listing type identifier Idx

$-1,997
/ Month

