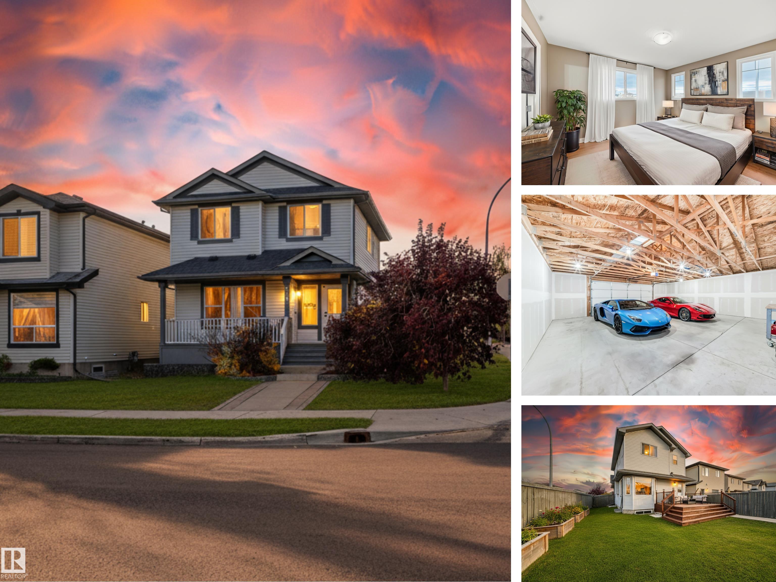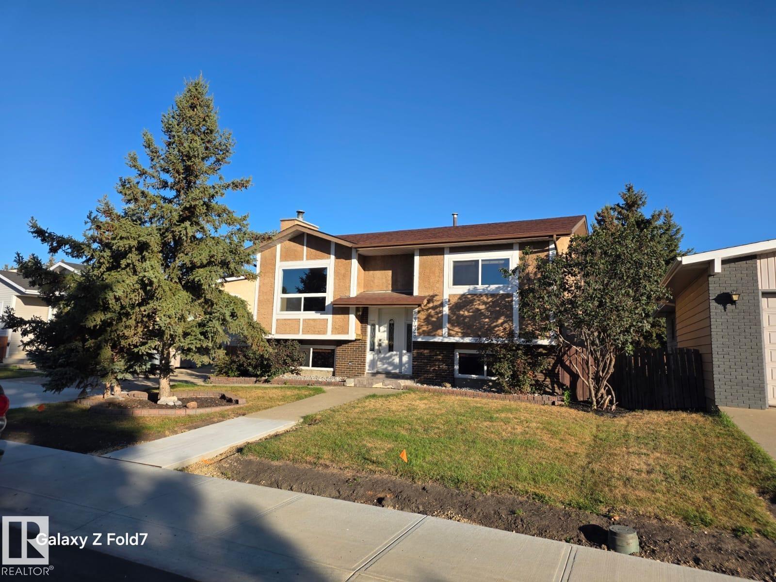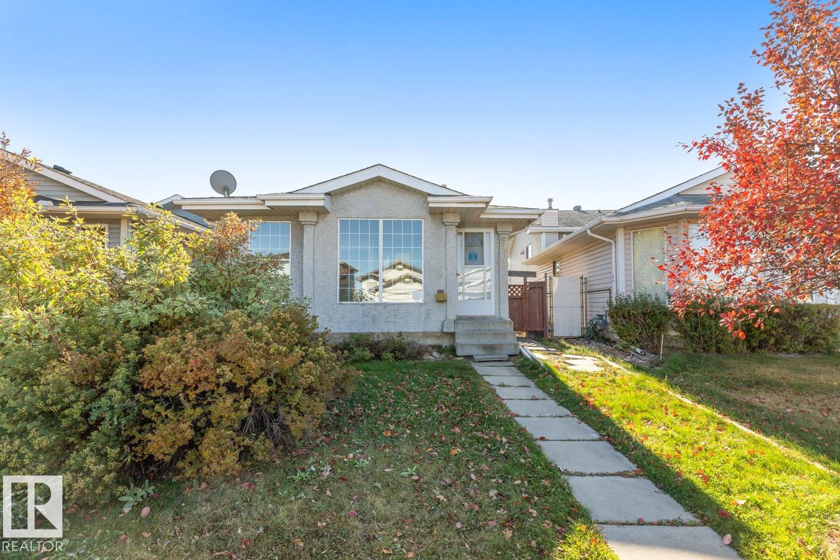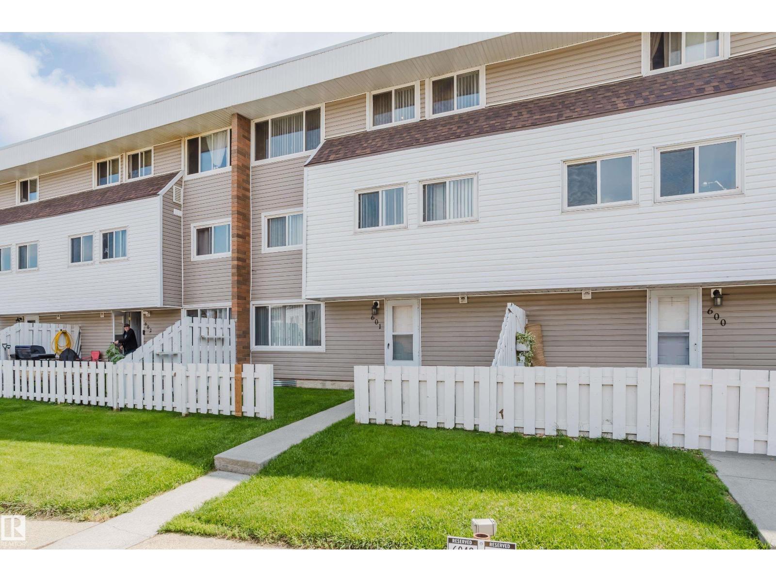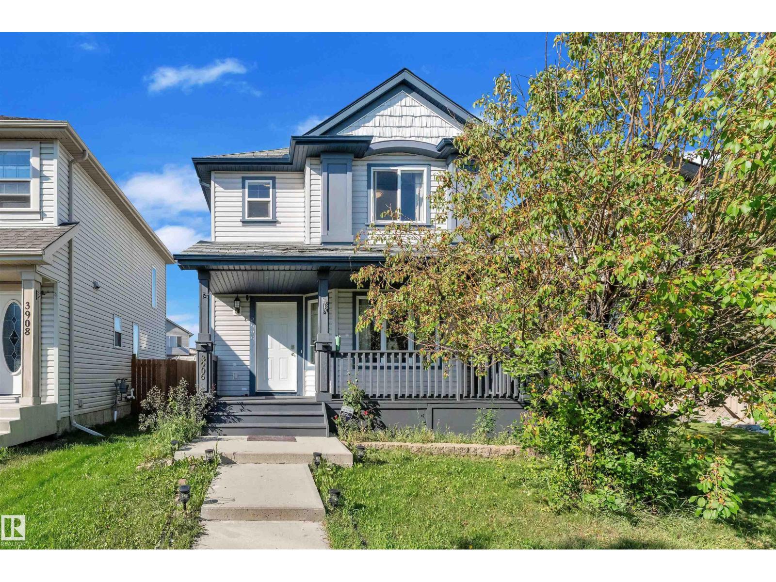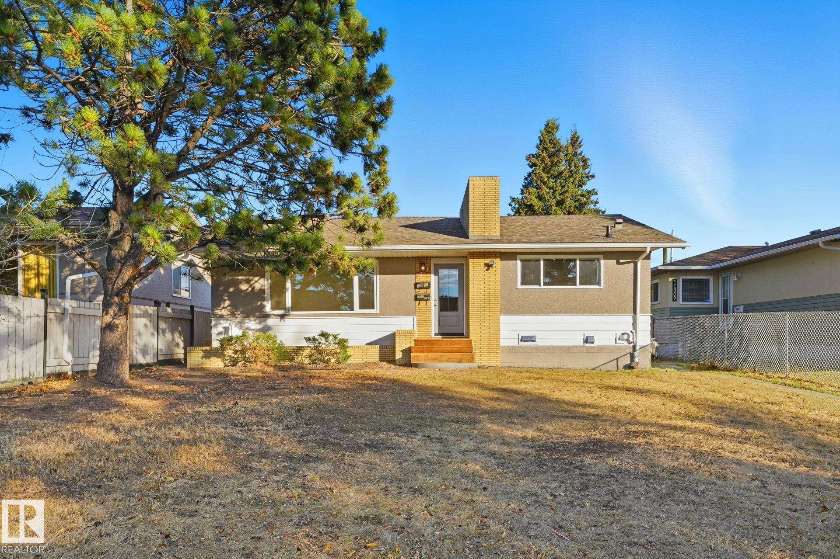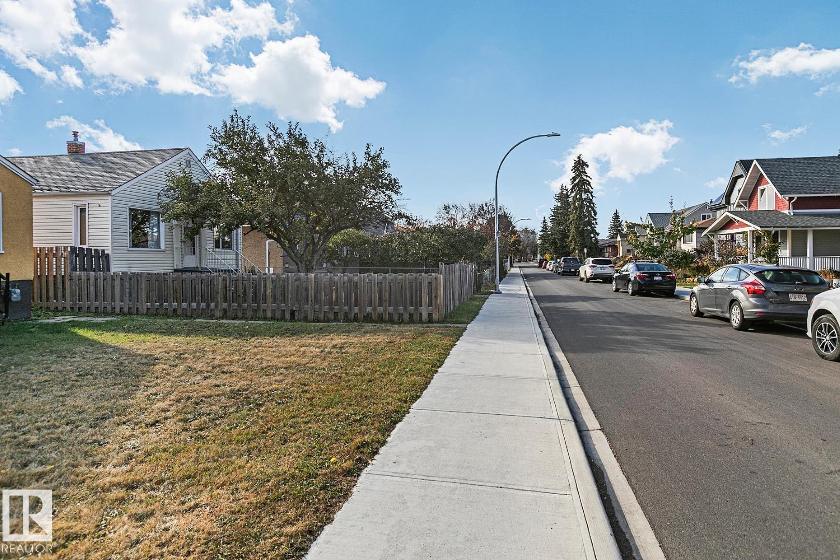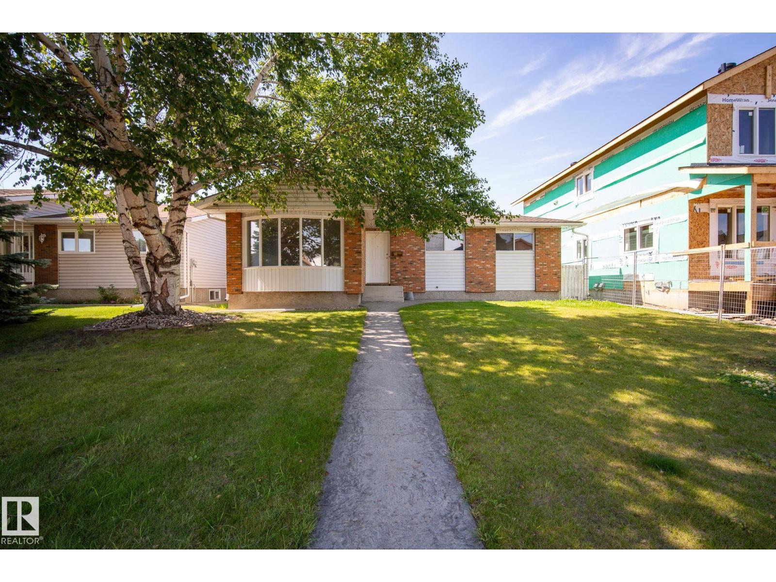
Highlights
Description
- Home value ($/Sqft)$317/Sqft
- Time on Houseful55 days
- Property typeSingle family
- StyleBungalow
- Neighbourhood
- Median school Score
- Year built1987
- Mortgage payment
Opportunity to own spacious 1,400 sq ft bungalow with full basement, classic brick front, detached garage 28'x22', rear 12'x8' deck + shed - available for quick possession. Back alley access, rv parking, stamped concrete patio+ sidewalks, all in your own space. Step inside to a home designed for comfortable shared living, charming bay window in separated living room can transform for your wants+ needs. The kitchen/ dinette along with great/family room are all open hosting counters+ cabinets that provide ample storage+ prep space. Gas fireplace keeps it cozy with warm inviting atmosphere, back door access to composite deck with glass panels- has an easy flow great to BBQ + enjoy the outdoors. Primary + 3 pce ensuite, along with 2 more bedrooms, 4 pce main bath closet laundry+ hall storage complete main floor. Lower level is open for you to finish, there is so much added living area to complete to your own design. Located South of Yellowhead Trail + East of 50 Street . (id:63267)
Home overview
- Heat type Forced air
- # total stories 1
- Fencing Fence
- # parking spaces 4
- Has garage (y/n) Yes
- # full baths 2
- # half baths 1
- # total bathrooms 3.0
- # of above grade bedrooms 3
- Subdivision Bergman
- Lot size (acres) 0.0
- Building size 1395
- Listing # E4454787
- Property sub type Single family residence
- Status Active
- Storage 3.97m X 3.02m
Level: Lower - 3rd bedroom 2.6m X 3.62m
Level: Main - Dining room 3.81m X 2.69m
Level: Main - Living room 3.94m X 5.62m
Level: Main - 2nd bedroom 3.15m X 3.63m
Level: Main - Family room 5.16m X 4.55m
Level: Main - Primary bedroom 4.08m X 3.44m
Level: Main - Kitchen 3.85m X 3.12m
Level: Main
- Listing source url Https://www.realtor.ca/real-estate/28779744/12420-47-st-nw-edmonton-bergman
- Listing type identifier Idx

$-1,180
/ Month





