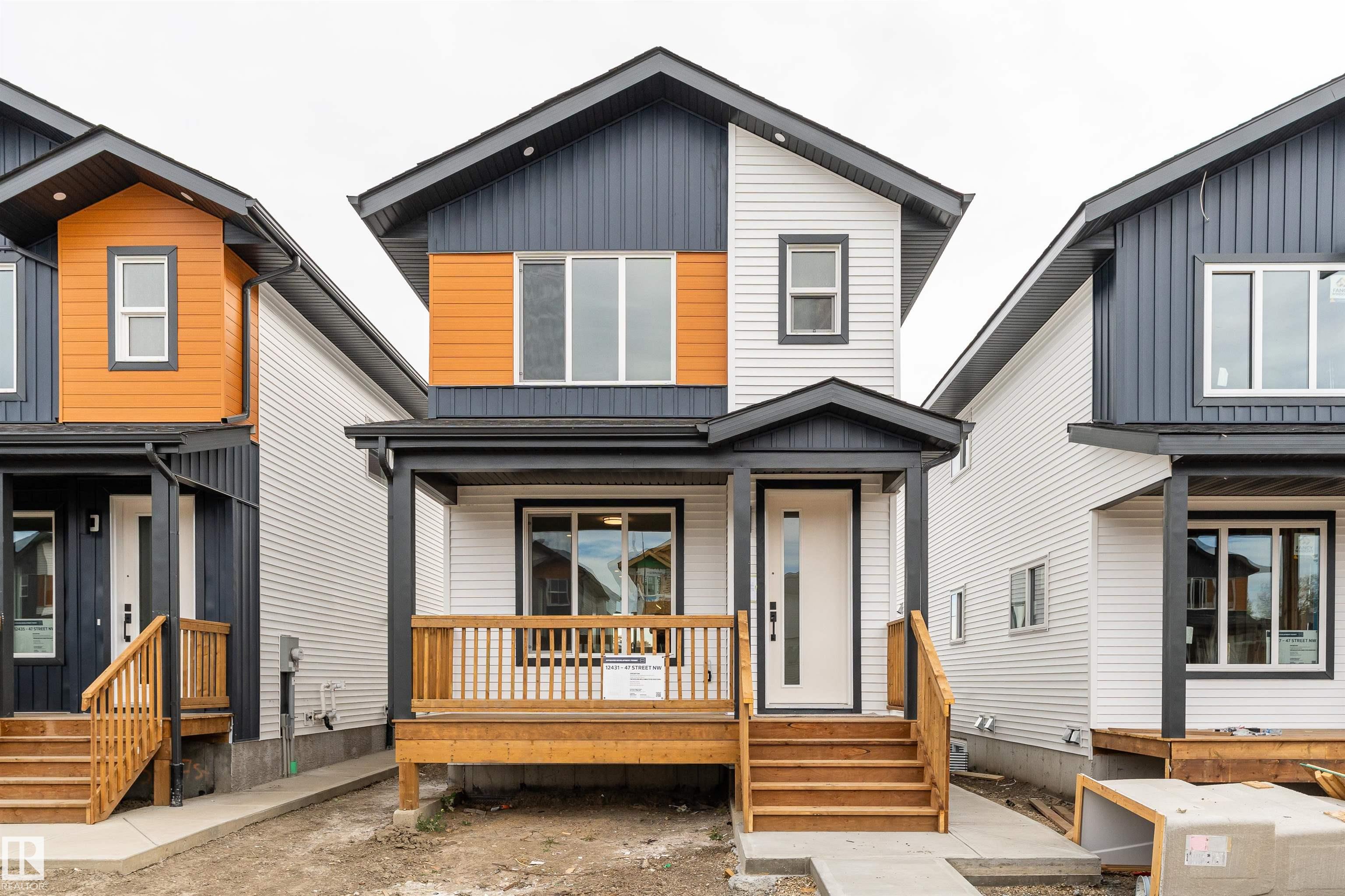This home is hot now!
There is over a 82% likelihood this home will go under contract in 15 days.

Welcome to this beautifully maintained 2-storey home nestled in the quiet, family-friendly community of Bergman. Offering 1,404 sq ft above grade, this home combines modern style with functional living spaces – perfect for growing families. Step inside to a bright and modern kitchen featuring crisp white cabinetry, stainless steel appliances, and ample counter space. The cozy living room boasts an electric fireplace, creating a warm and inviting atmosphere, while a convenient 2-piece bathroom completes the main floor. Upstairs, you’ll find two spacious bedrooms, a 4-piece main bathroom, plus a generous primary suite with its own 4-piece ensuite – a true retreat! The fully finished basement offers excellent versatility with a separate entrance, 2 additional bedrooms, another 4-piece bathroom, and a second kitchen – ideal for extended family or potential suite. Enjoy outdoor living on the elevated rear deck, perfect for relaxing or entertaining guests. Located close to schools, parks, and major road ways.

