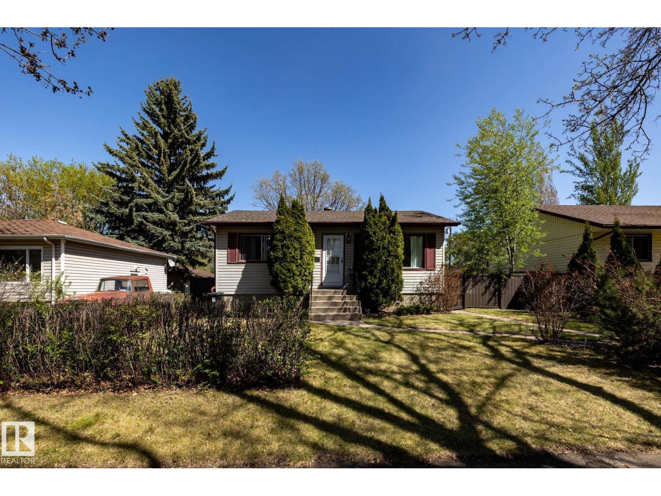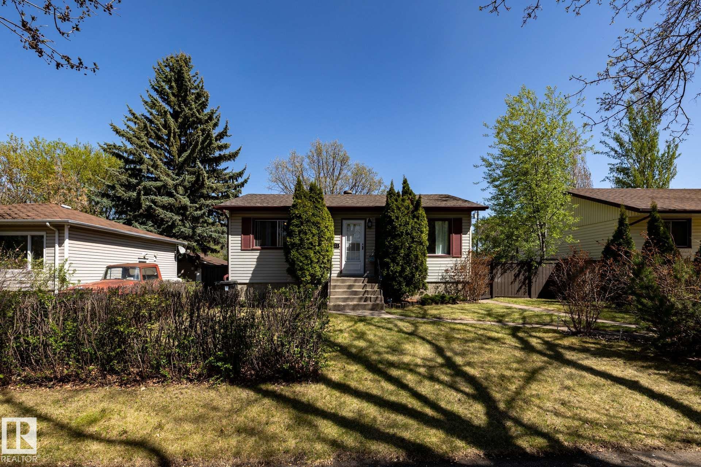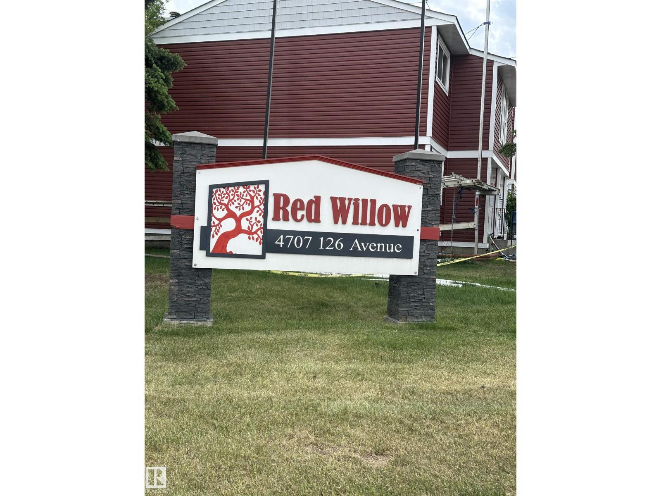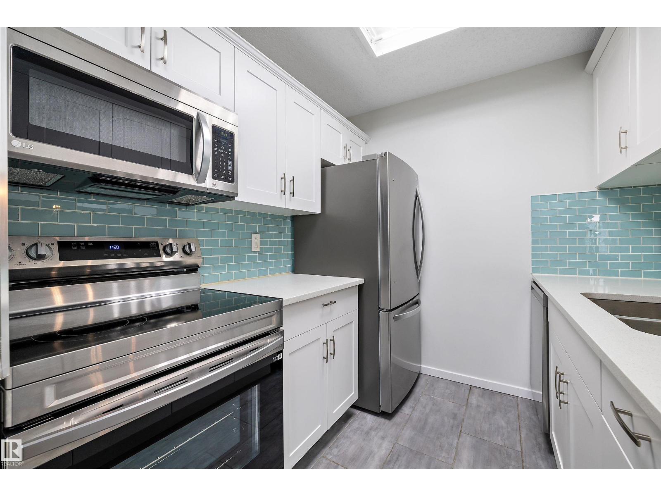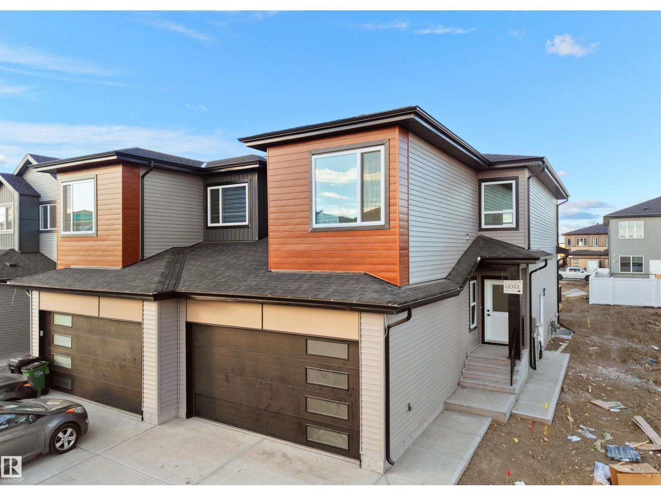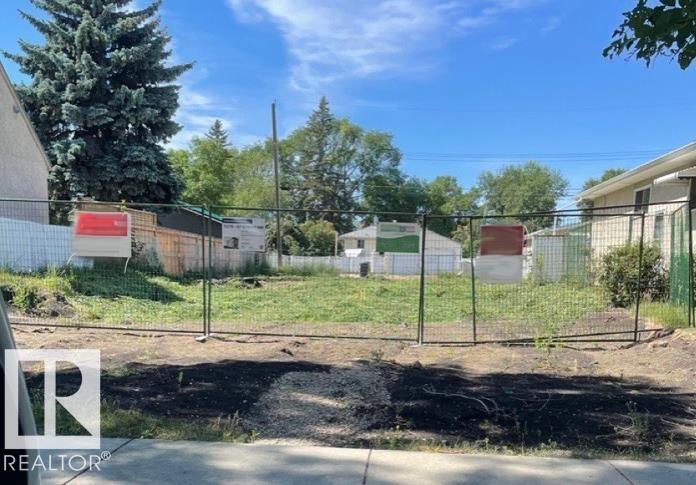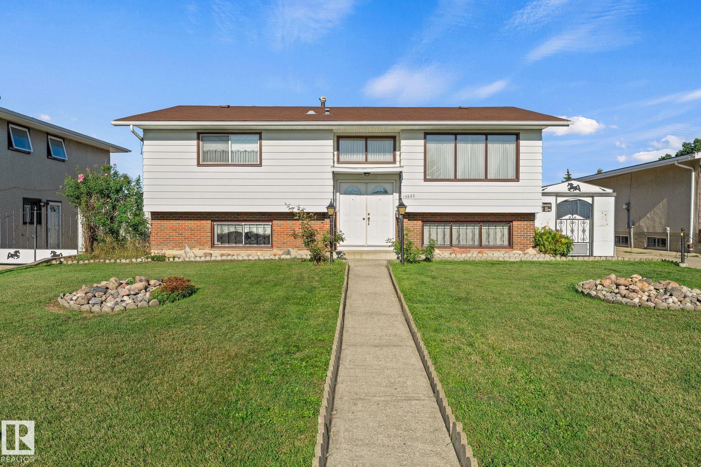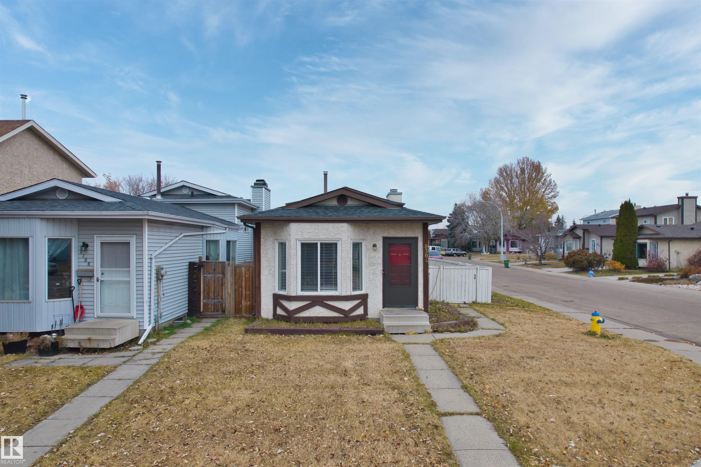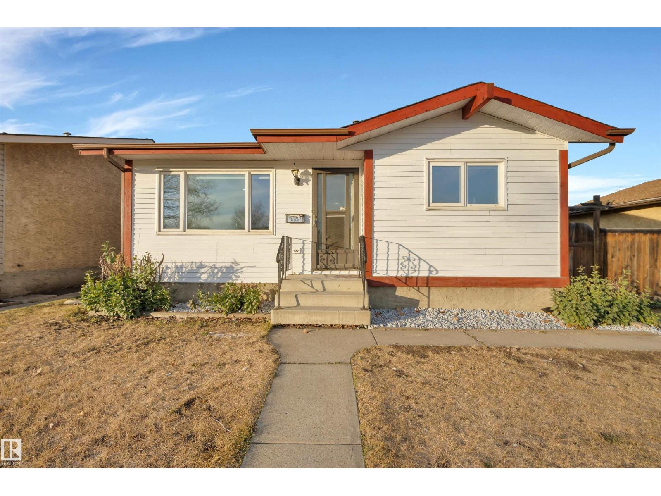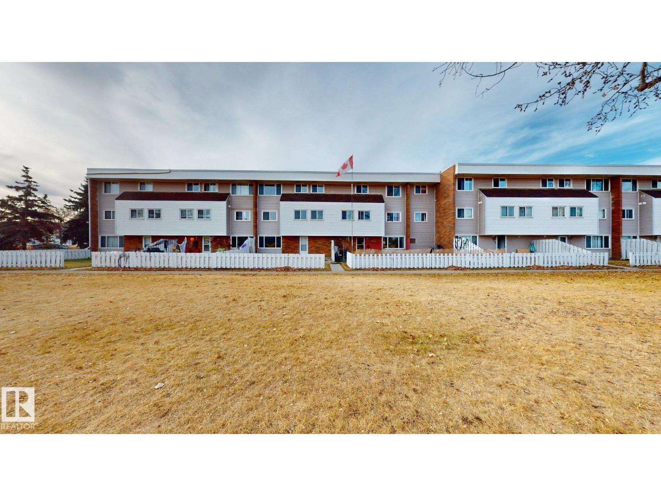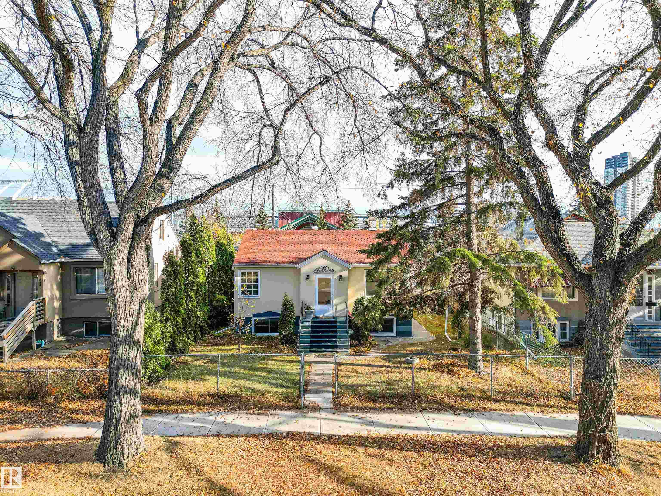- Houseful
- AB
- Edmonton
- Homesteader
- 47 St Nw Unit 12803
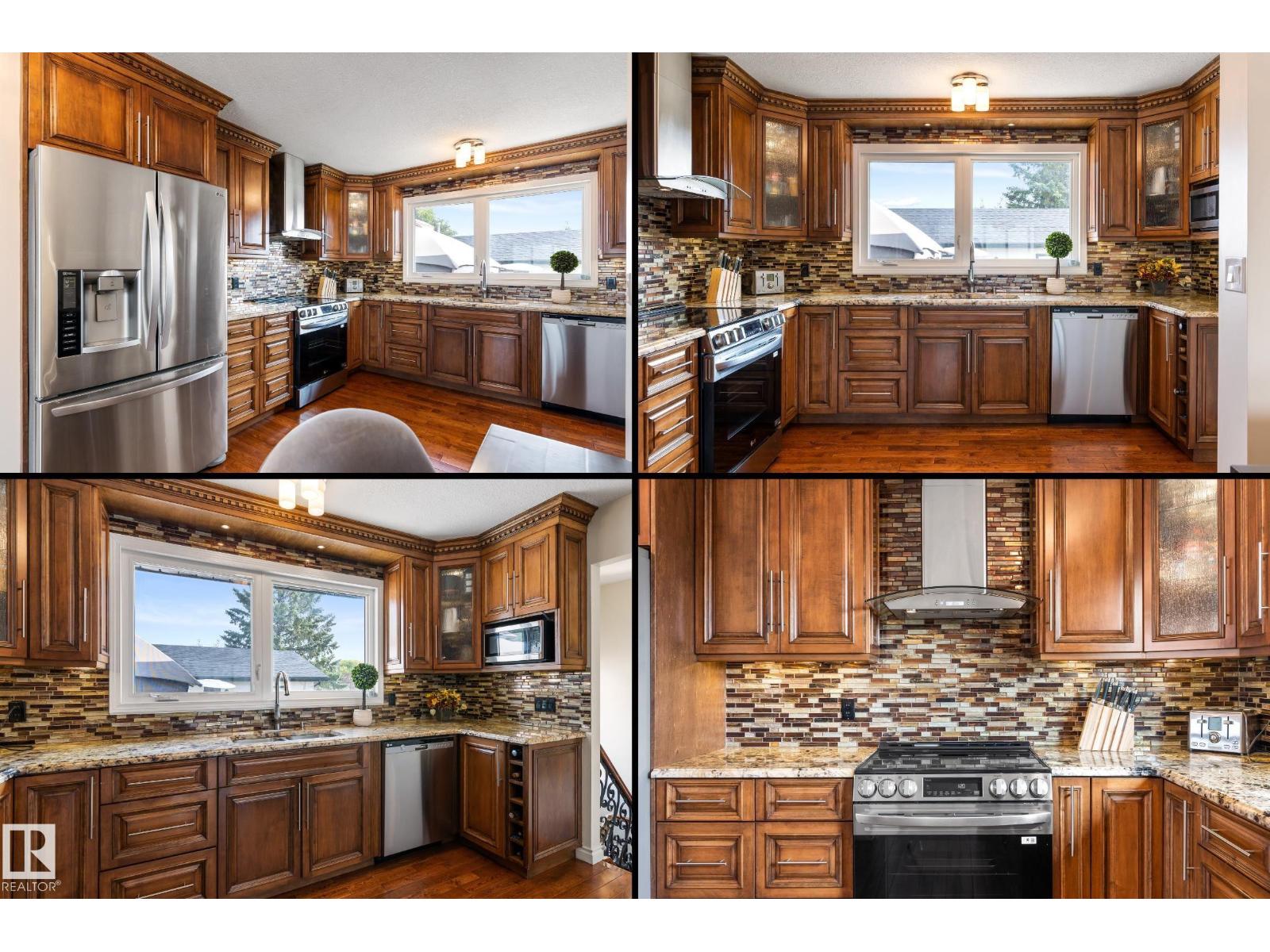
Highlights
Description
- Home value ($/Sqft)$392/Sqft
- Time on Houseful45 days
- Property typeSingle family
- StyleBungalow
- Neighbourhood
- Median school Score
- Lot size7,008 Sqft
- Year built1974
- Mortgage payment
Beautifully updated in Homesteader! ~2,380 sq.ft. of finished living space (1,246 up + ~1,134 down). 3+1 bedrooms, 2 spa-style 3-pc baths with walk-in showers fully tiled to the ceiling. Showpiece kitchen: custom craftsman wood cabinetry to the ceiling with crown moulding, deep drawers, mosaic tile backsplash, granite counters, stainless steel appliances & chimney hood fan. Bright living/dining with bay window, hardwood, and a wood-burning fireplace. Lower level adds a second kitchen, large rec room & 4th bedroom. Big-ticket updates include shingles (house & garage), all windows, a newer furnace & HWT, exterior paint, updated interior/exterior doors, and newer lighting/plumbing fixtures. Outside: newer cedar fence & large concrete patio, plus an oversized heated, insulated & taped double-detached garage. Near schools with a 2-minute walk to Homesteader Elementary, parks & transit—turn-key and ready to enjoy! (id:63267)
Home overview
- Heat type Forced air
- # total stories 1
- Fencing Fence
- # parking spaces 4
- Has garage (y/n) Yes
- # full baths 2
- # total bathrooms 2.0
- # of above grade bedrooms 4
- Subdivision Homesteader
- Lot dimensions 651.08
- Lot size (acres) 0.16087967
- Building size 1246
- Listing # E4458197
- Property sub type Single family residence
- Status Active
- Recreational room 8.661m X 5.105m
Level: Basement - 4th bedroom 4.42m X 4.572m
Level: Basement - 2nd kitchen 2.921m X 3.327m
Level: Basement - Primary bedroom 4.801m X 2.769m
Level: Main - Kitchen 3.912m X 3.886m
Level: Main - Living room 5.893m X 4.902m
Level: Main - 2nd bedroom 3.454m X 3.15m
Level: Main - 3rd bedroom 3.454m X 3.15m
Level: Main - Dining room 3.023m X 1.575m
Level: Main
- Listing source url Https://www.realtor.ca/real-estate/28877795/12803-47-st-nw-edmonton-homesteader
- Listing type identifier Idx

$-1,304
/ Month

