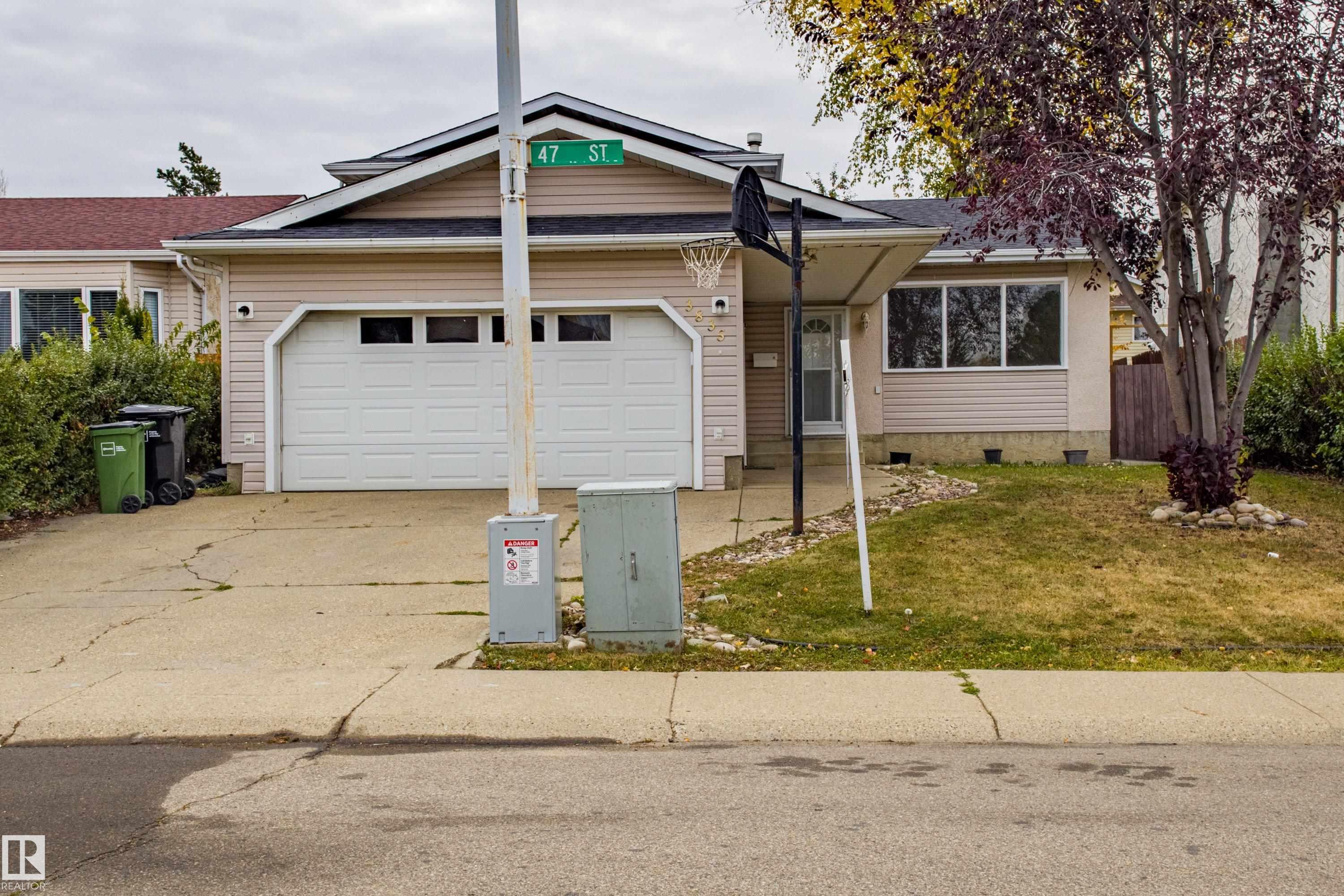This home is hot now!
There is over a 81% likelihood this home will go under contract in 15 days.

Just minutes from Grey Nuns Hospital and Mill Woods Town Centre, this 5 bed, 3 bath 4-level split offers exceptional convenience for your family! With over 2,000 sq ft of developed living space, there's room for everyone. The updated main floor shines with fresh paint, new flooring, and a bright white kitchen featuring new quartz countertops. With three separate living areas—a formal living room, a cozy family room with a fireplace, and a huge rec room—there's a place for every activity. This home’s major updates provide incredible value: the interior was substantially rebuilt in 2000, the roof is only 4 years old, and the carpets have been professionally cleaned. Located close to schools, parks, the new LRT, Whitemud & Henday, and complete with a double garage, this home is truly move-in ready!

