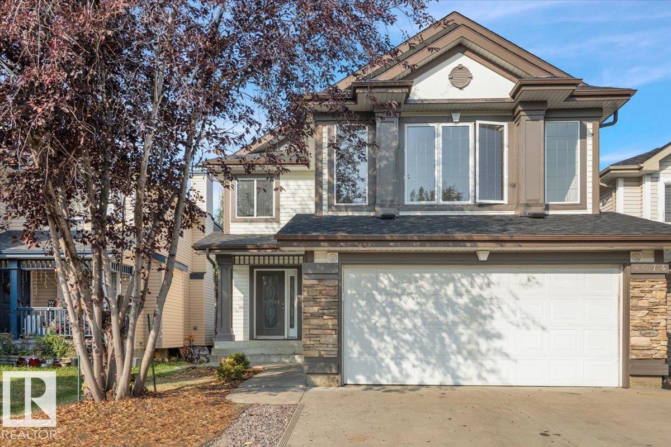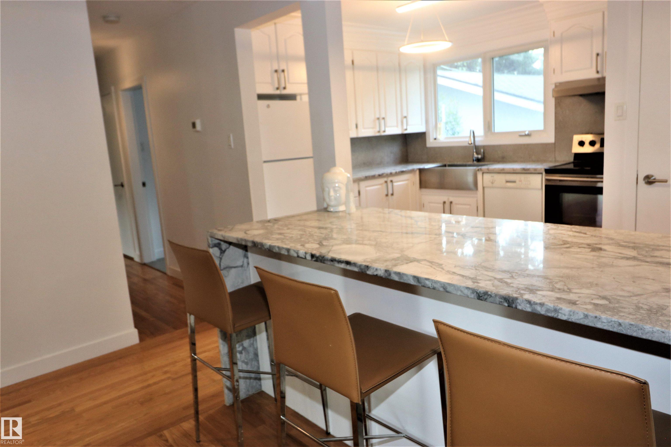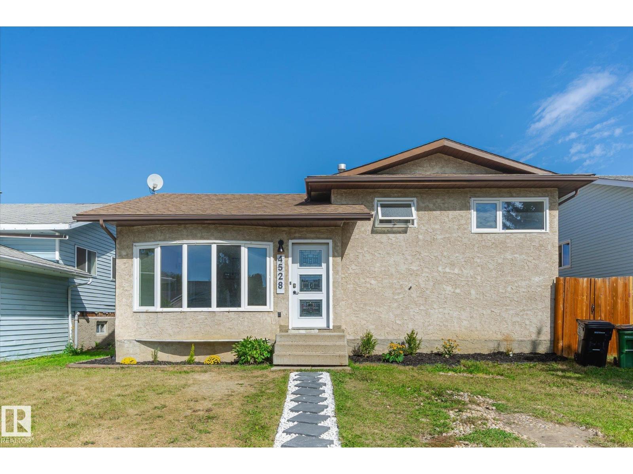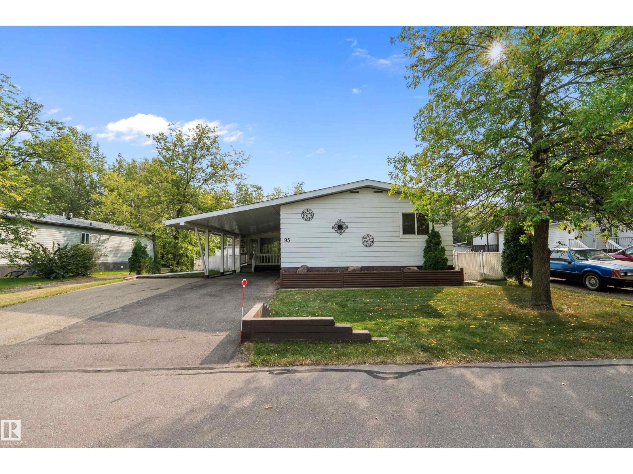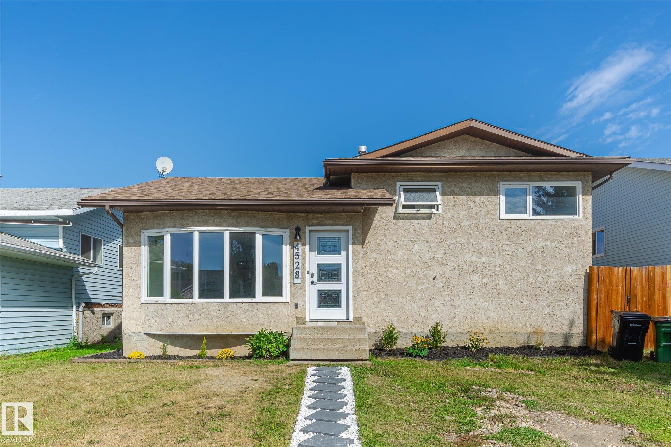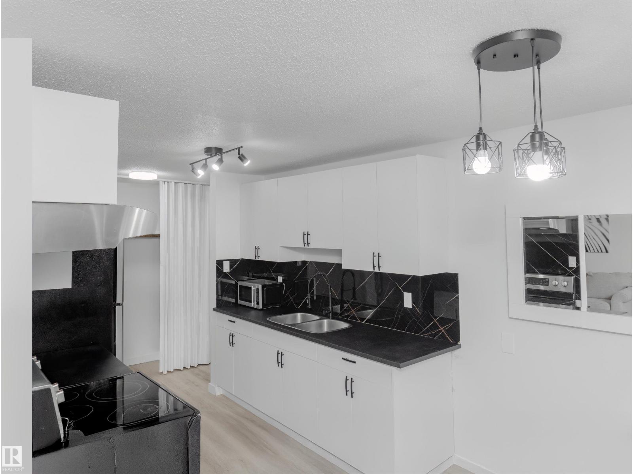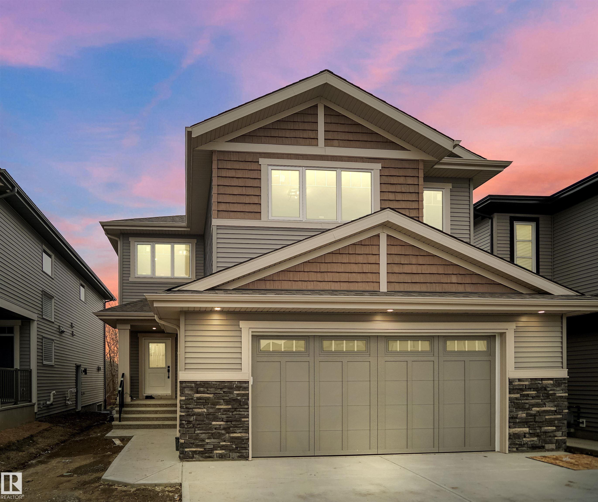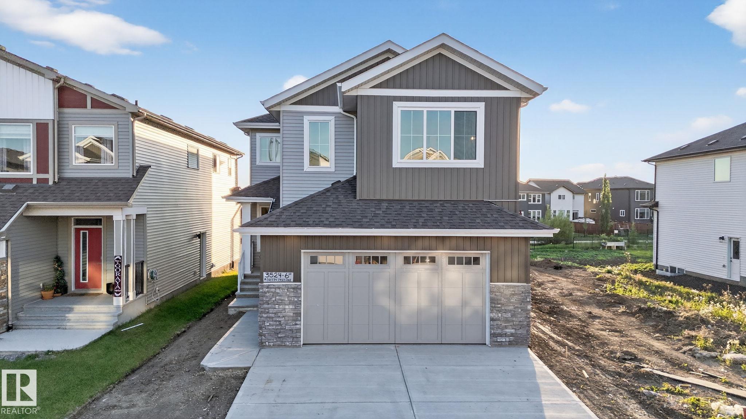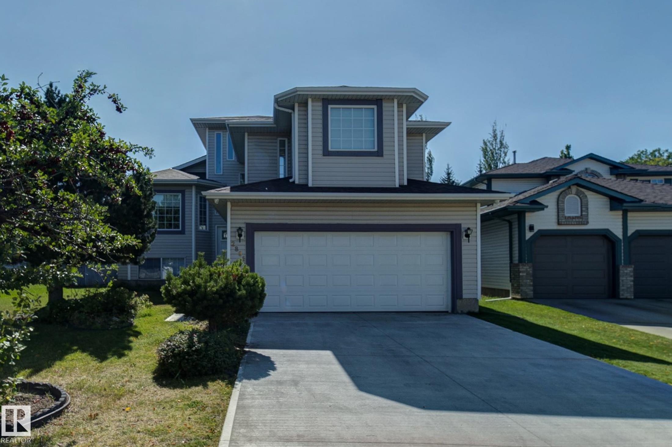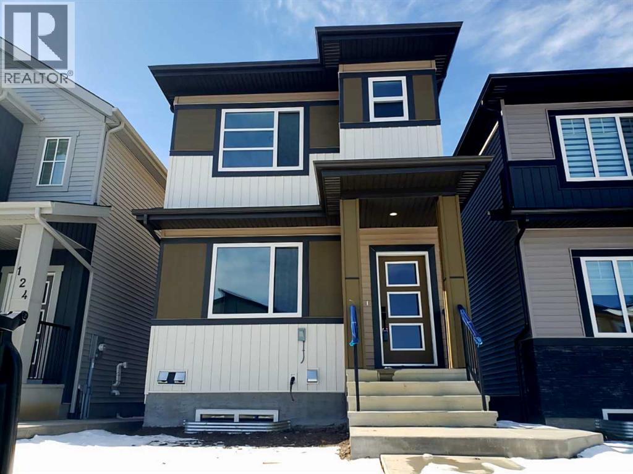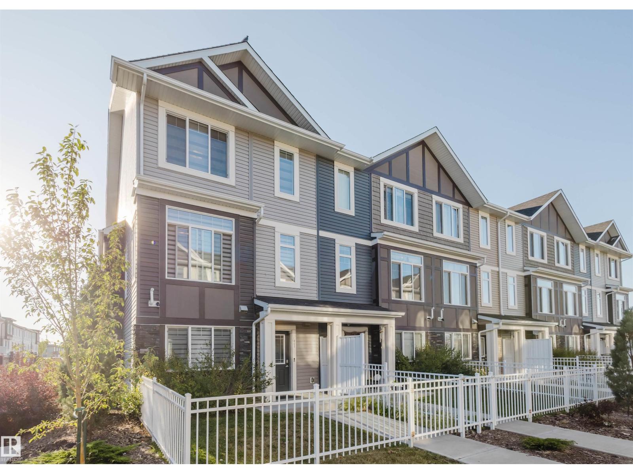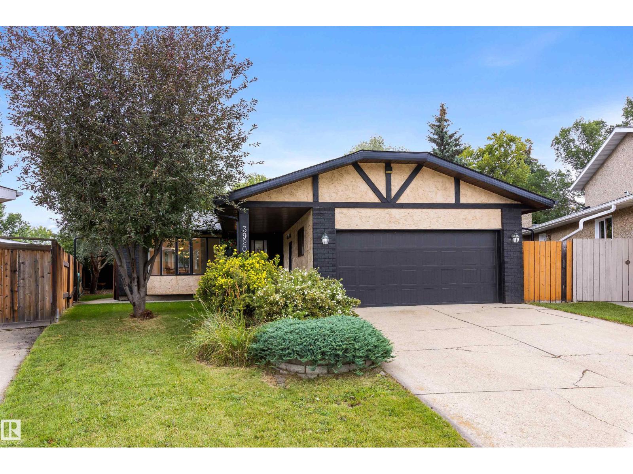
Highlights
Description
- Home value ($/Sqft)$405/Sqft
- Time on Houseful28 days
- Property typeSingle family
- Neighbourhood
- Median school Score
- Lot size0.26 Acre
- Year built1982
- Mortgage payment
Discover this spacious AIR CONDITIONED 4 level split, at the end of a cul de sac, on a HUGE PIE SHAPED LOT with loads of room for the kids to play. The PRIVATE BACK YARD has mature trees and a covered patio. This home has charming curb appeal with newer eavestroughs. The entrance opens to the formal living room with a SOARING VAULTED CEILING. The dining room is large, perfect for entertaining and opens into the kitchen. The kitchen is flooded in natural light from a large skylight, features oak cabinetry and a pantry. The upper level has a RENOVATED four piece bathroom, three large bedrooms and a two piece en suite. The primary bedroom boasts a walk in closet. The third level has a family room with a WOOD BURNING FIREPLACE, fourth bedroom and a two piece bathroom. The basement level is partially finished with a storage room, open workout room, laundry/mechanical room and a workshop. NEW SHINGLES (2025). A double attached garage (19'7 x 21'9) completes this home! (id:63267)
Home overview
- Cooling Central air conditioning
- Heat type Forced air
- Fencing Fence
- Has garage (y/n) Yes
- # full baths 1
- # half baths 2
- # total bathrooms 3.0
- # of above grade bedrooms 4
- Subdivision Minchau
- Directions 1939063
- Lot dimensions 1062.85
- Lot size (acres) 0.26262662
- Building size 1198
- Listing # E4452387
- Property sub type Single family residence
- Status Active
- Den 3.49m X 3.02m
Level: Basement - Recreational room 5.07m X 4.2m
Level: Basement - 4th bedroom 2.69m X 2.83m
Level: Lower - Family room 4.67m X 5.18m
Level: Lower - Dining room 2.78m X 4.19m
Level: Main - Kitchen 3.85m X 3.46m
Level: Main - Living room 5.01m X 4.56m
Level: Main - 2nd bedroom 2.93m X 3.5m
Level: Upper - 3rd bedroom 2.74m X 2.46m
Level: Upper - Primary bedroom 4.12m X 4.03m
Level: Upper
- Listing source url Https://www.realtor.ca/real-estate/28717619/3920-47-st-nw-edmonton-minchau
- Listing type identifier Idx

$-1,293
/ Month

