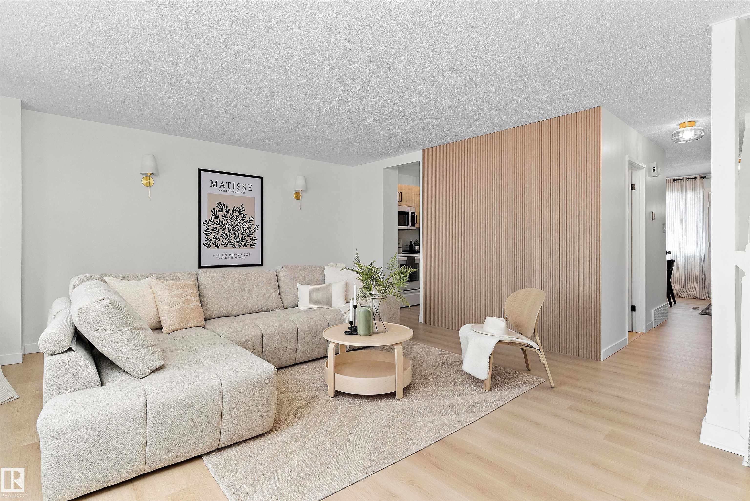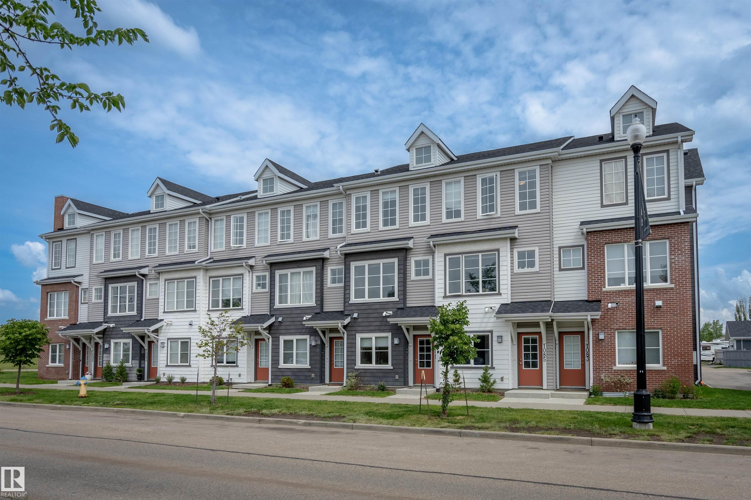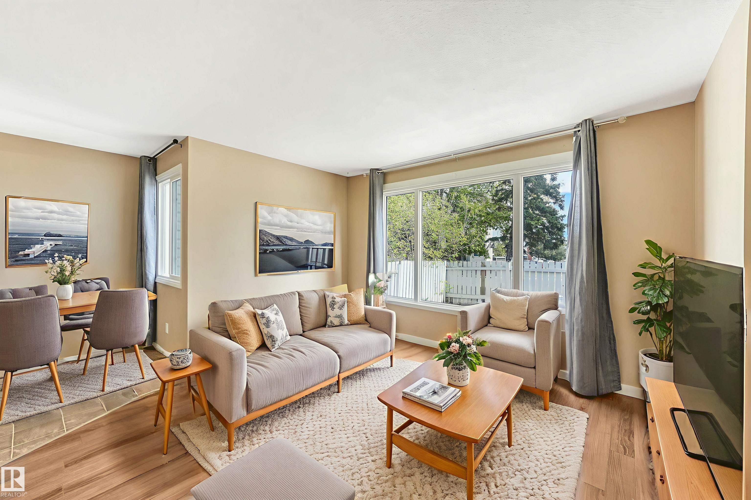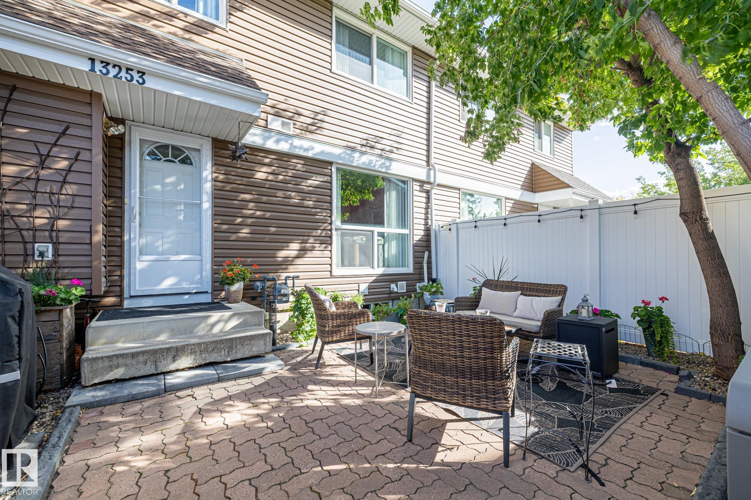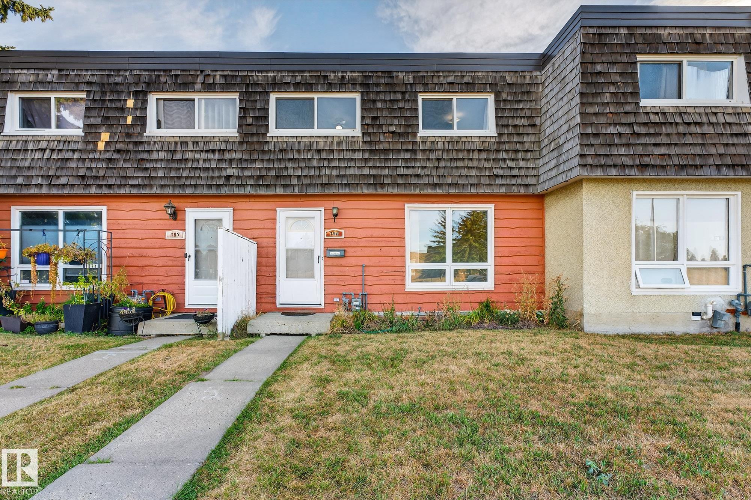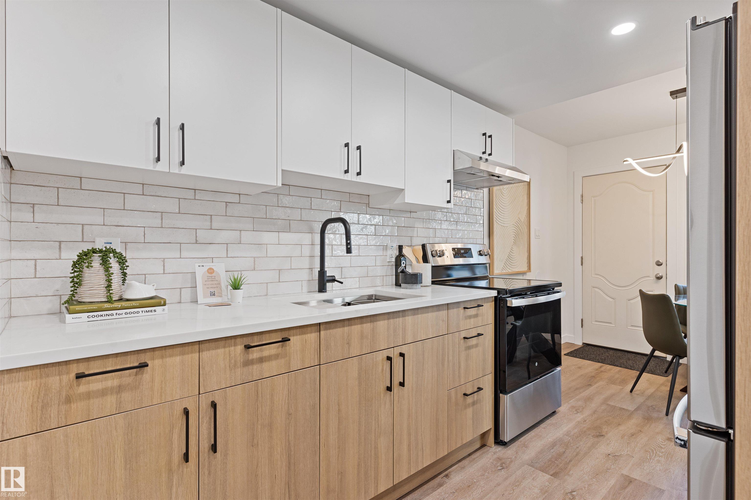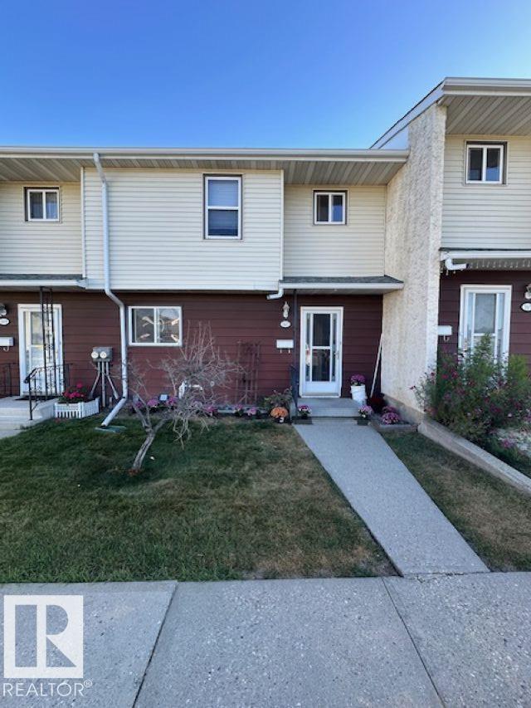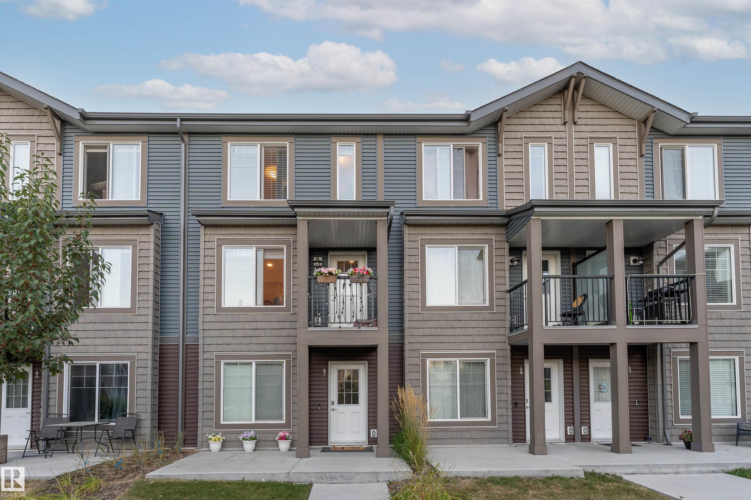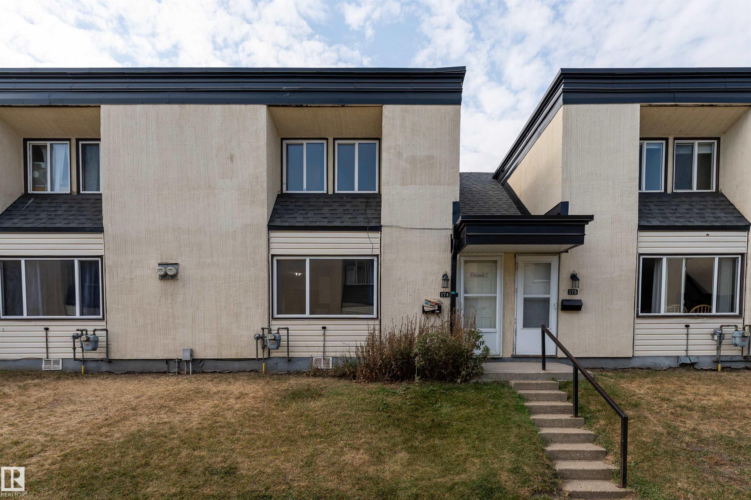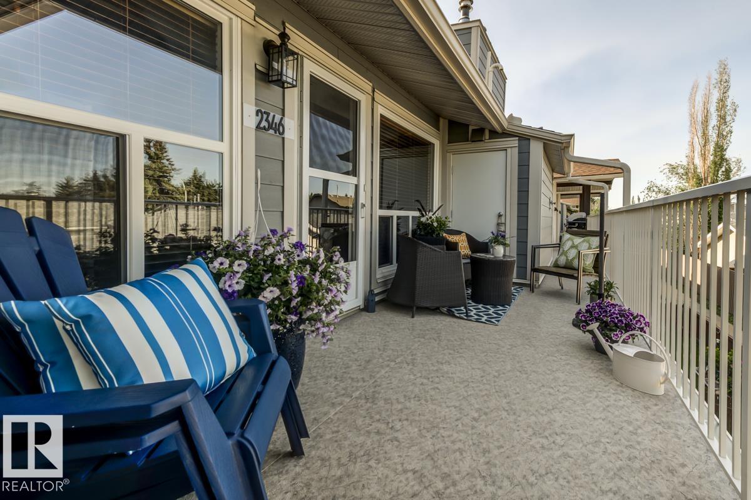- Houseful
- AB
- Edmonton
- Homesteader
- 4707 126 Avenue Northwest #unit 40
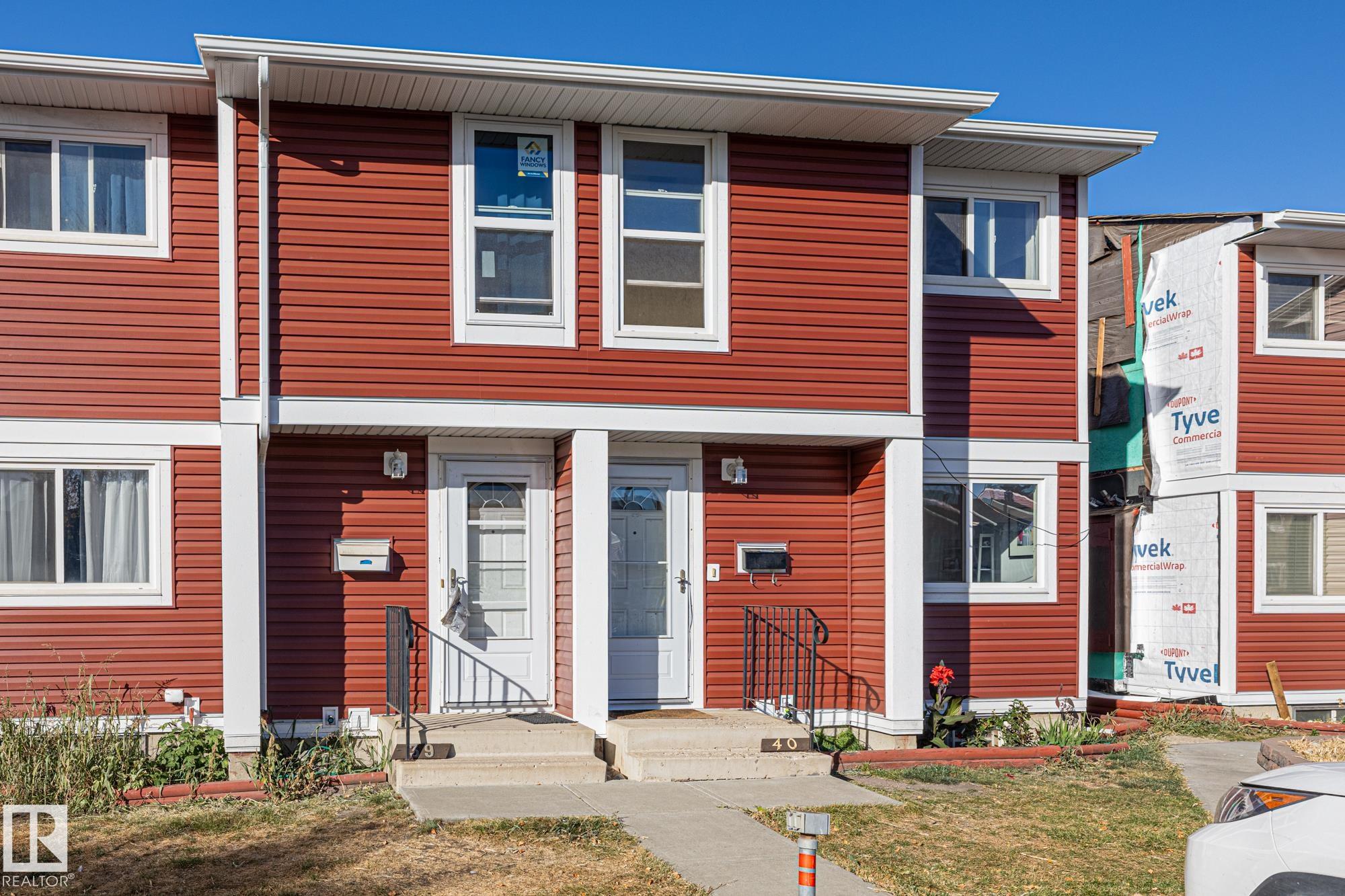
4707 126 Avenue Northwest #unit 40
4707 126 Avenue Northwest #unit 40
Highlights
Description
- Home value ($/Sqft)$201/Sqft
- Time on Housefulnew 2 days
- Property typeResidential
- Style2 storey
- Neighbourhood
- Median school Score
- Lot size2,534 Sqft
- Year built1980
- Mortgage payment
Welcome home to Red Willow! This beautifully renovated corner unit townhouse is move-in ready and full of upgrades. The main floor features new vinyl plank flooring, a bright south-facing dining area, an updated 2-piece bathroom, and a fully renovated kitchen with Corian countertops, new cabinets, and stainless steel appliances. The spacious living room offers a stone-faced wood-burning fireplace and access to your fully fenced yard backing onto green space. Upstairs, enjoy new carpet, a bright renovated 3-piece bathroom, a large primary bedroom, and two more bedrooms. The basement is partially finished with new furnace, new hot water tank, laundry area, and extra storage—ready for your final touch. The complex also features brand new vinyl siding just installed for great curb appeal. Includes two assigned powered parking stalls and is close to parks, trails, schools, shopping, restaurants, and more.
Home overview
- Heat type Forced air-1, natural gas
- Foundation Concrete perimeter
- Roof Asphalt shingles
- Exterior features Backs onto park/trees, fenced, flat site, golf nearby, low maintenance landscape, picnic area, playground nearby, public swimming pool, public transportation, schools, shopping nearby
- # parking spaces 2
- Parking desc 2 outdoor stalls
- # full baths 1
- # half baths 1
- # total bathrooms 2.0
- # of above grade bedrooms 3
- Flooring Carpet, vinyl plank
- Appliances Dishwasher-built-in, dryer, microwave hood fan, stove-electric, washer, window coverings, refrigerators-two, tv wall mount
- Has fireplace (y/n) Yes
- Community features Detectors smoke, parking-extra, parking-plug-ins, parking-visitor, storage-in-suite
- Area Edmonton
- Zoning description Zone 35
- Directions E014267
- Elementary school Homesteader school
- High school Beacon heights school
- Middle school Highlands school
- Lot size (acres) 235.43
- Basement information Full, partially finished
- Building size 1145
- Mls® # E4459881
- Property sub type Townhouse
- Status Active
- Virtual tour
- Bedroom 2 26.2m X 42.6m
- Master room 55.8m X 29.5m
- Bedroom 3 26.2m X 39.4m
- Kitchen room 26.2m X 19.7m
- Other room 2 16.4m X 52.5m
- Other room 1 23m X 13.1m
- Dining room 26.2m X 29.5m
Level: Main - Living room 55.8m X 36.1m
Level: Main
- Listing type identifier Idx

$-199
/ Month

