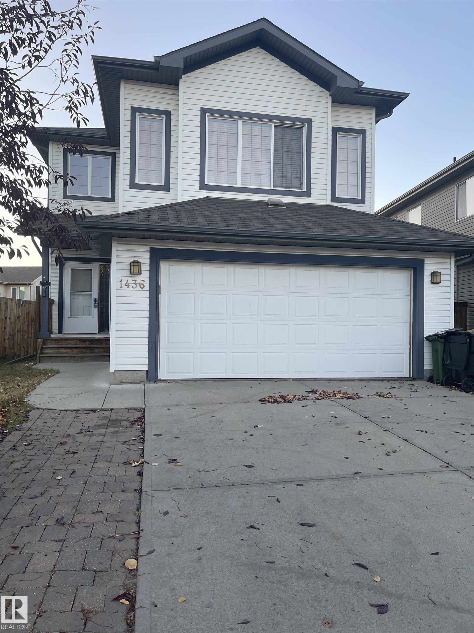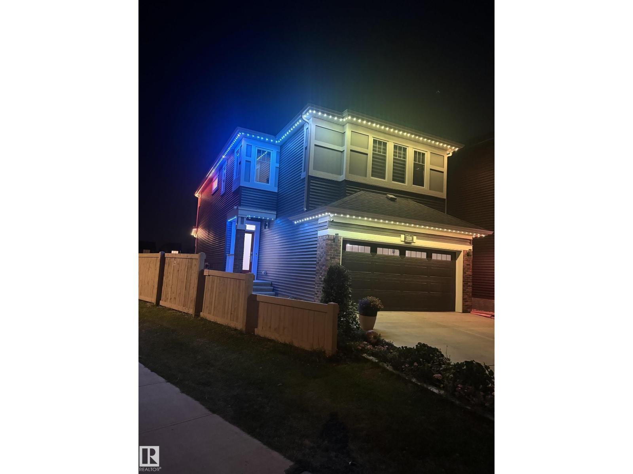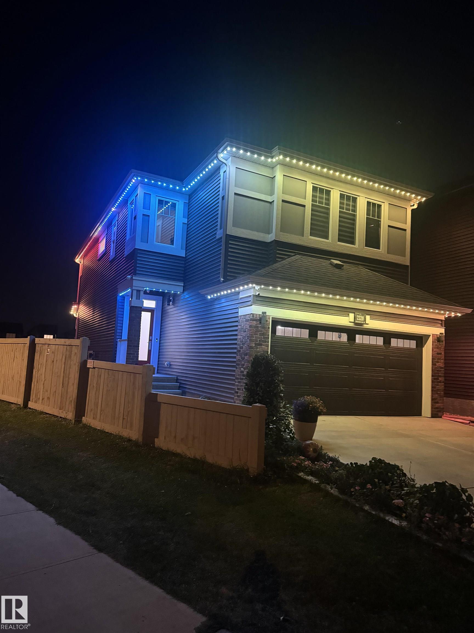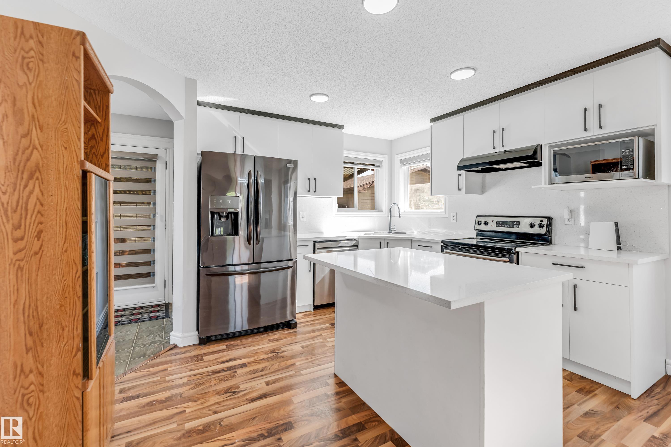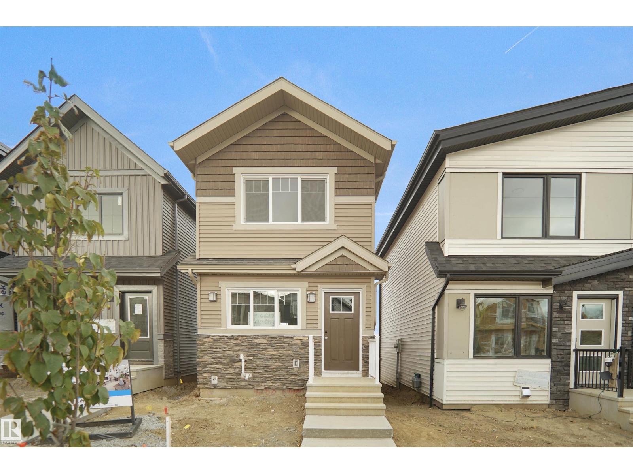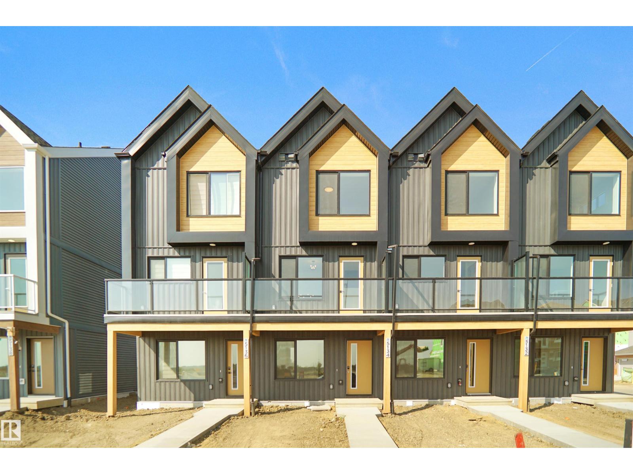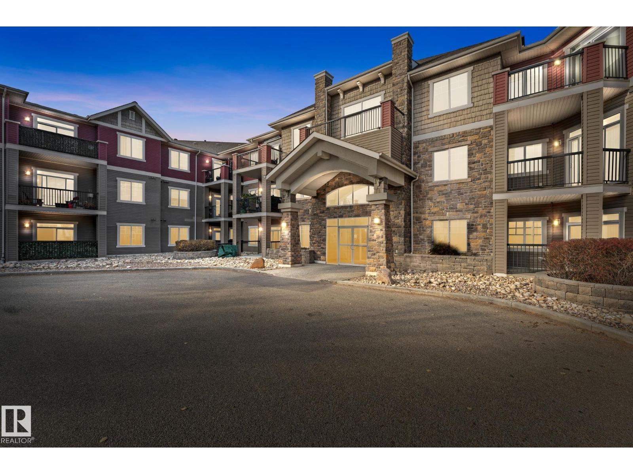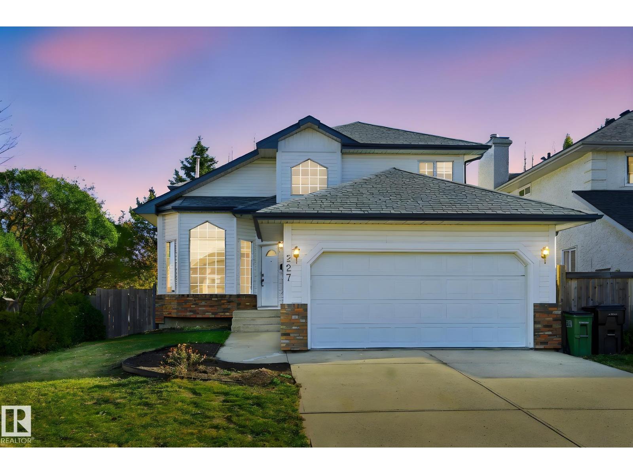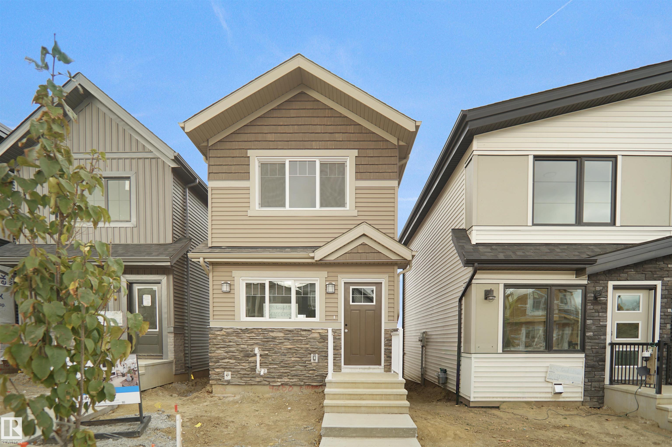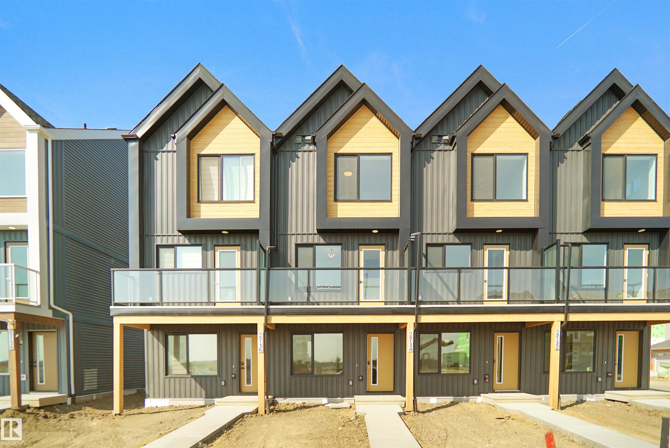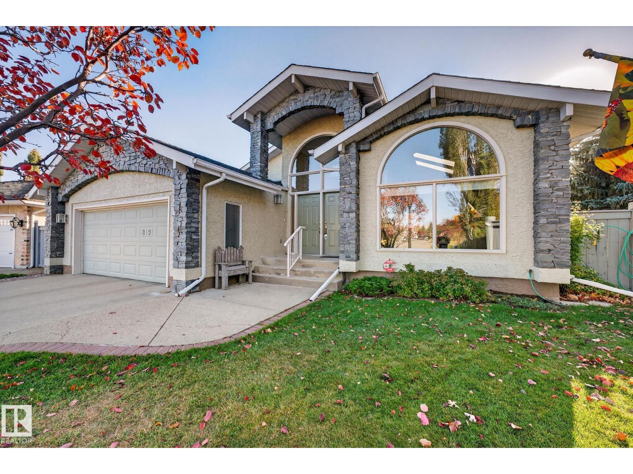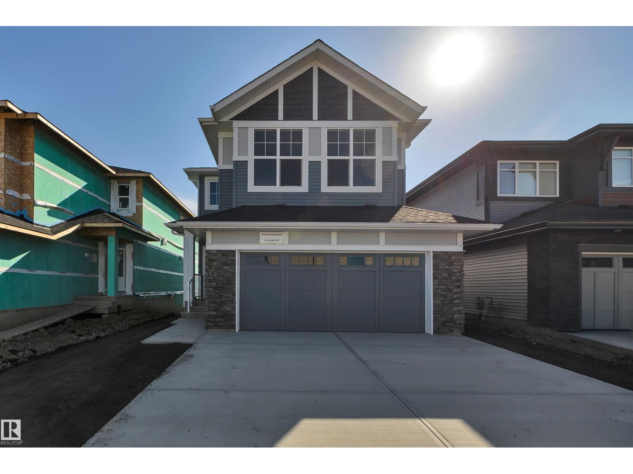
Highlights
Description
- Home value ($/Sqft)$302/Sqft
- Time on Houseful191 days
- Property typeSingle family
- Neighbourhood
- Median school Score
- Year built2025
- Mortgage payment
LOCATION! Welcome to Excel Homes NEW in sought after KESWICK - The POPULAR model Rosewood. With nearly 2300SF of living space BACKING ONTO the storm POND, upon entering your are greeted with 9 FT CEILING, LVP flooring, A main-floor bedroom and full bathroom. The main floor features an UPGRADED kitchen, complete with crown moulding, extended island, QUARTZ COUNTERS 42 upper cabinets & chimney hoodfan with a tiled backsplash, SS appl. built-in microwave w/trim kit & walk-through pantry. Spacious great room and dining nook. Step outside to the REAR DECK, with BEAUTIFUL POND VIEWS. Upstairs, BONUS ROOM, offering optimal privacy between the primary suite and the additional bedrooms. The upgraded ensuite features a soaker tub, a shower unit and a dual-sink vanity. Completing the 2nd floor are two additional BR, full bath, and laundry. EXTRA 2 FT WIDER GARAGE, GREEN BUILT, LANDSCAPING, BLINDS & SEPARATE ENTRANCE for future 2 BEDROOM LEGAL SUITE rough in! (id:63267)
Home overview
- Heat type Forced air
- # total stories 2
- Has garage (y/n) Yes
- # full baths 3
- # total bathrooms 3.0
- # of above grade bedrooms 4
- Subdivision Keswick
- Lot size (acres) 0.0
- Building size 2238
- Listing # E4431172
- Property sub type Single family residence
- Status Active
- Dining room 3.708m X 3.023m
Level: Main - Living room 3.81m X 3.861m
Level: Main - Breakfast room 3.708m X 3.023m
Level: Main - Kitchen Measurements not available
Level: Main - 4th bedroom 2.642m X 2.794m
Level: Main - Laundry Measurements not available
Level: Upper - Primary bedroom 3.658m X 4.064m
Level: Upper - 3rd bedroom 2.642m X 4.115m
Level: Upper - Bonus room 3.683m X 3.861m
Level: Upper - 2nd bedroom 2.692m X 3.708m
Level: Upper
- Listing source url Https://www.realtor.ca/real-estate/28177863/4707-kinney-rd-sw-edmonton-keswick
- Listing type identifier Idx

$-1,800
/ Month

