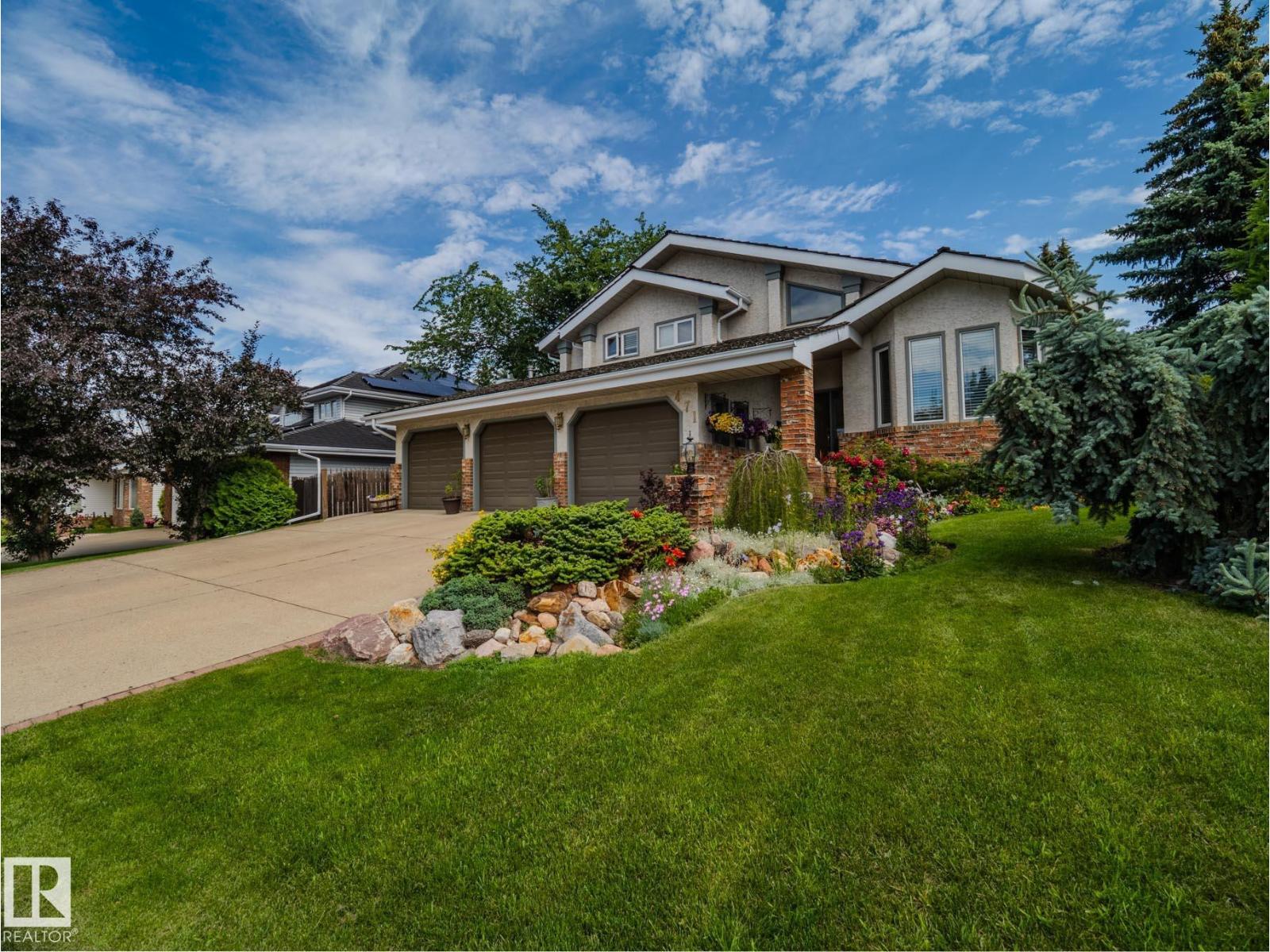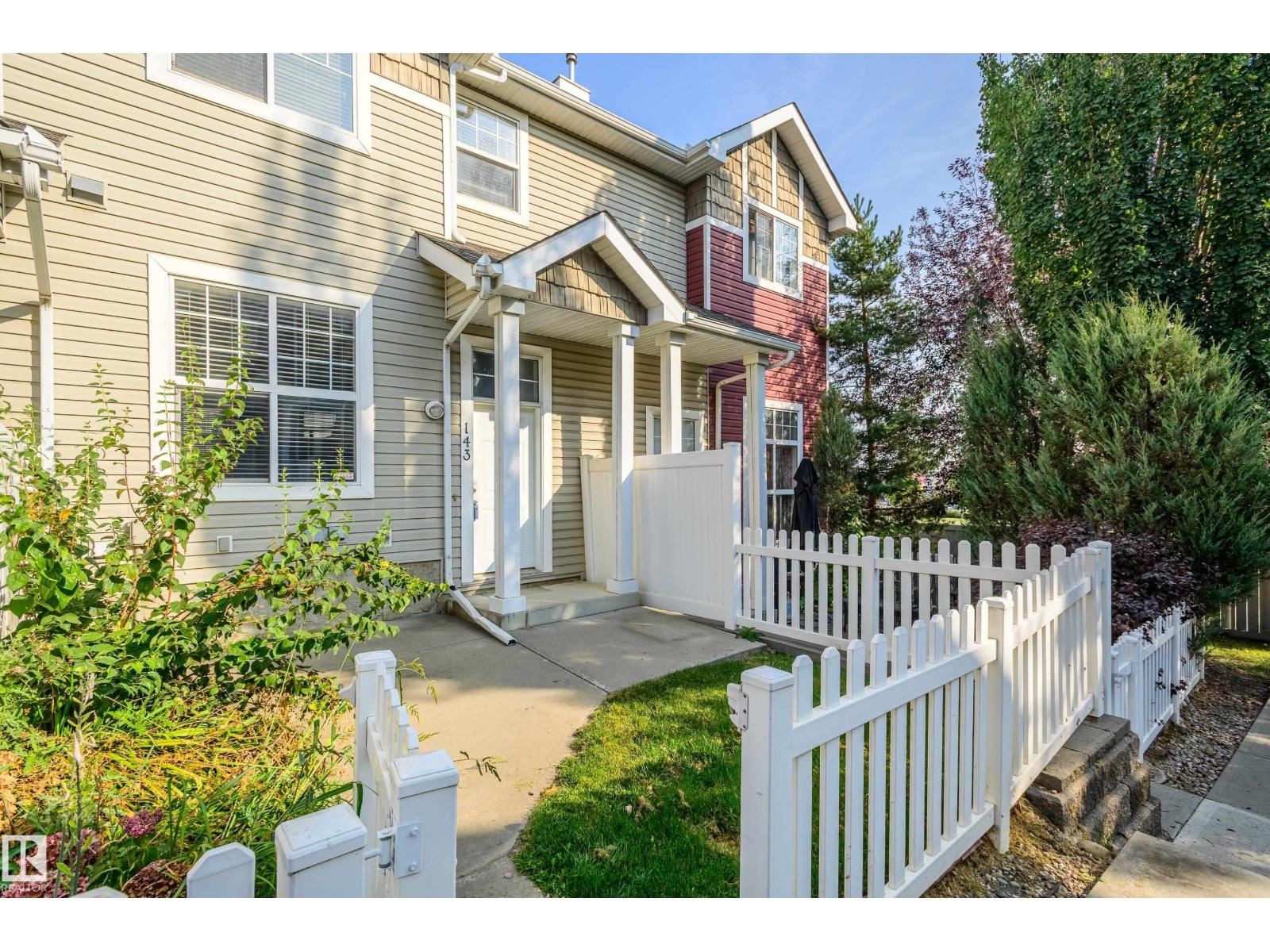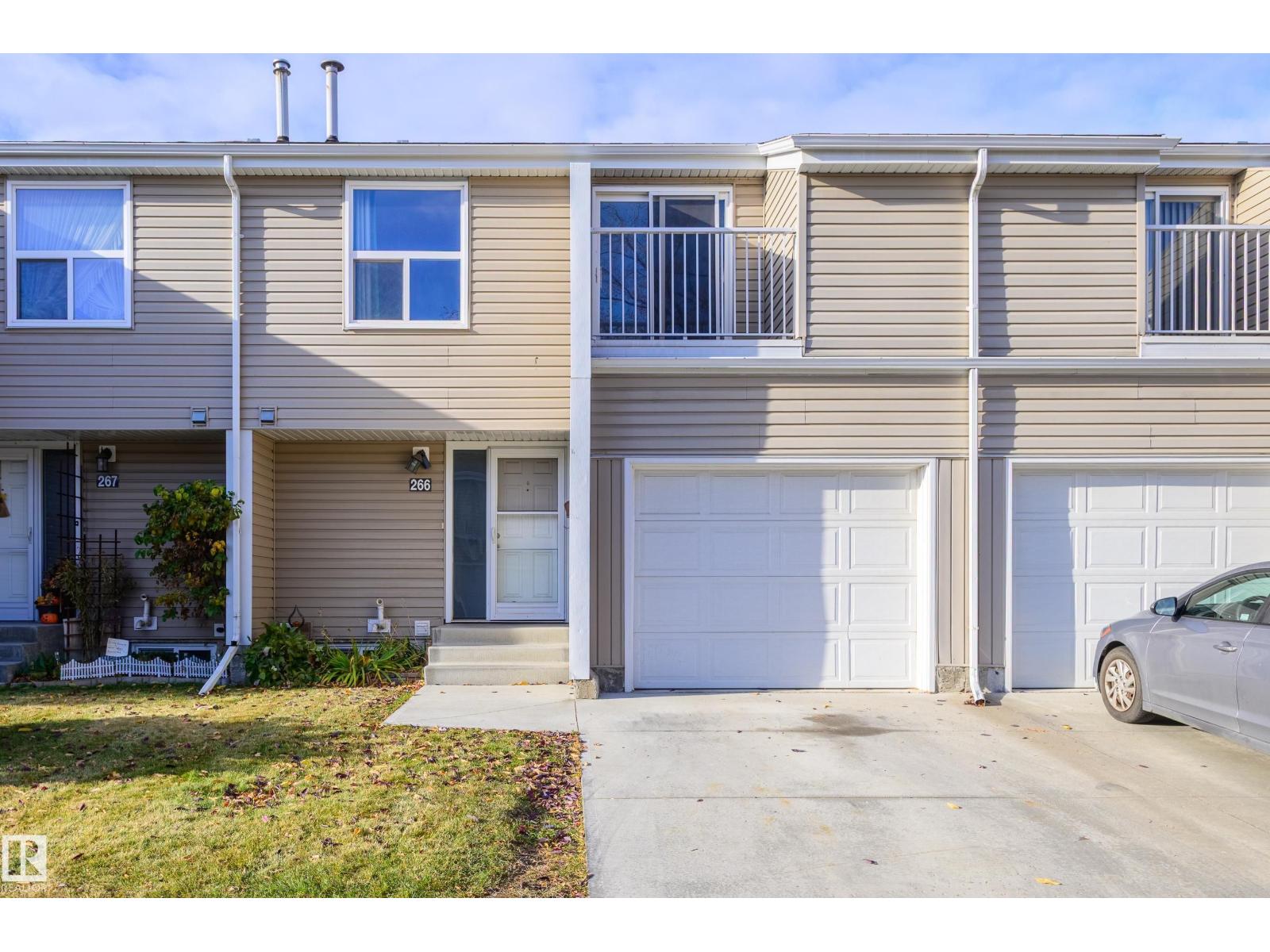- Houseful
- AB
- Edmonton
- Rhatigan Ridge
- 471 Ronning St NW

Highlights
Description
- Home value ($/Sqft)$512/Sqft
- Time on Houseful67 days
- Property typeSingle family
- Neighbourhood
- Median school Score
- Lot size10,350 Sqft
- Year built1989
- Mortgage payment
This exceptional home offers 3,375 sq. ft. of TOTAL FINISHED LIVING SPACE which flows seamlessly through the living areas and features soaring vaulted ceilings and numerous windows that flood the home with natural light, creating a warm inviting space to enjoy with family and friends. DON’T LET THE 1,800 SQ FT ABOVE GRADE AREA DECEIVE YOU! The 890 sq ft lower level is almost all above grade, with a nearly 20 Ft HIGH STUNNING WALL OF WINDOWS, family room, wet bar, wood fireplace, laundry room, bedroom, full bathroom and direct access to your TRIPLE-ATTACHED GARAGE (WITH FLOOR DRAIN). Upgrades include newer appliances, furnace, cedar shingles, windows and A/C. PLUS even more space in the fully finished basement, and BREATHTAKING LANDSCAPING THAT FEELS LIKE YOUR OWN PRIVATE BOTANICAL GARDEN. This 4-bedroom, 3-full bathroom home, only steps from Edmonton’s River Valley and trails, located in THE PRESTIGIOUS NEIGHBOURHOOD OF TERWILLEGAR PARK ESTATES, offers beauty, peace, and comfort in one perfect package!!! (id:63267)
Home overview
- Cooling Central air conditioning
- Heat type Forced air
- Fencing Fence
- # parking spaces 6
- Has garage (y/n) Yes
- # full baths 3
- # total bathrooms 3.0
- # of above grade bedrooms 4
- Community features Public swimming pool
- Subdivision Rhatigan ridge
- Lot dimensions 961.57
- Lot size (acres) 0.2376007
- Building size 1806
- Listing # E4452935
- Property sub type Single family residence
- Status Active
- Den 3.53m X 3.41m
Level: Basement - Recreational room 8.22m X 4.33m
Level: Lower - Laundry 2.95m X 2.52m
Level: Lower - Family room 8.27m X 3.82m
Level: Lower - 4th bedroom 3.9m X 3.45m
Level: Lower - Kitchen 5.6m X 3.95m
Level: Main - Dining room 3.34m X 3.06m
Level: Main - Living room 5.68m X 4.28m
Level: Main - Primary bedroom 4.55m X 3.78m
Level: Upper - 3rd bedroom 3.65m X 3.43m
Level: Upper - 2nd bedroom 3.64m X 3.43m
Level: Upper
- Listing source url Https://www.realtor.ca/real-estate/28733865/471-ronning-st-nw-edmonton-rhatigan-ridge
- Listing type identifier Idx

$-2,467
/ Month












