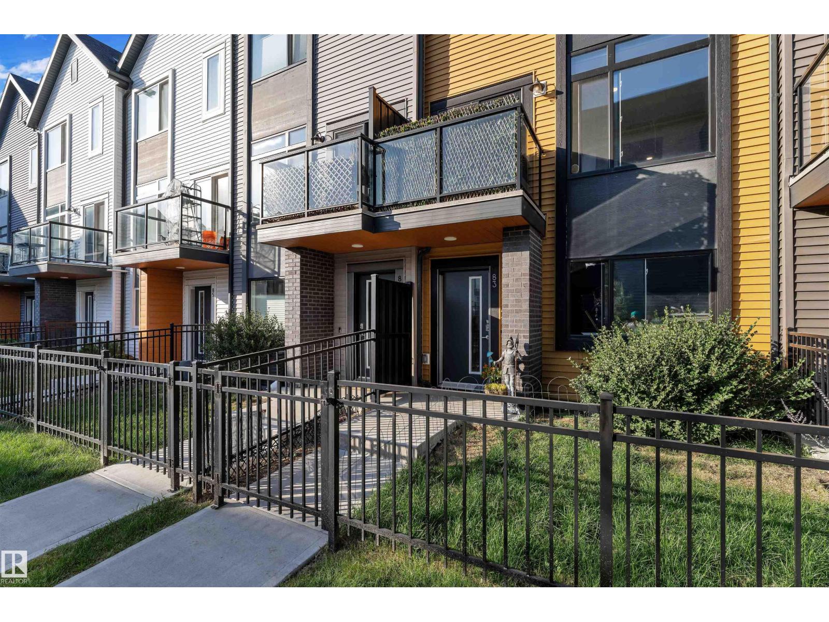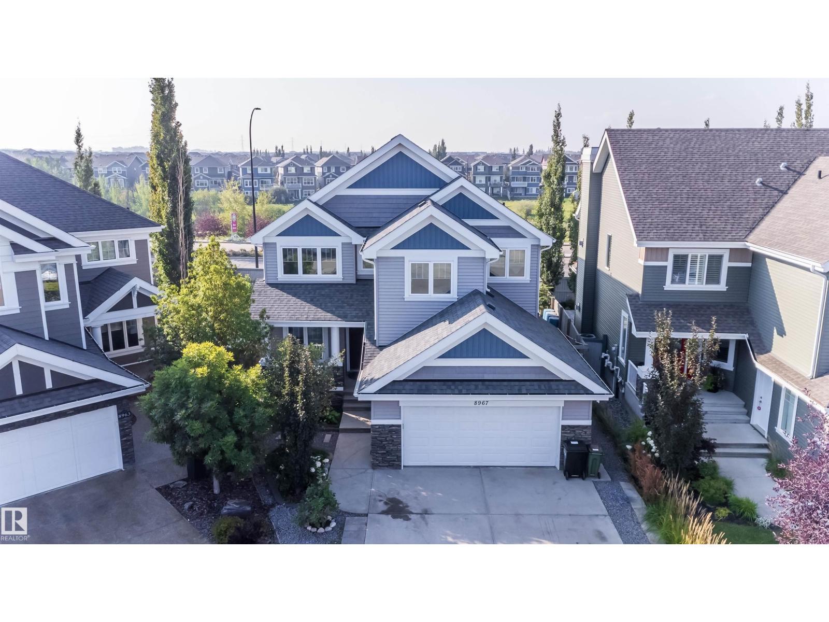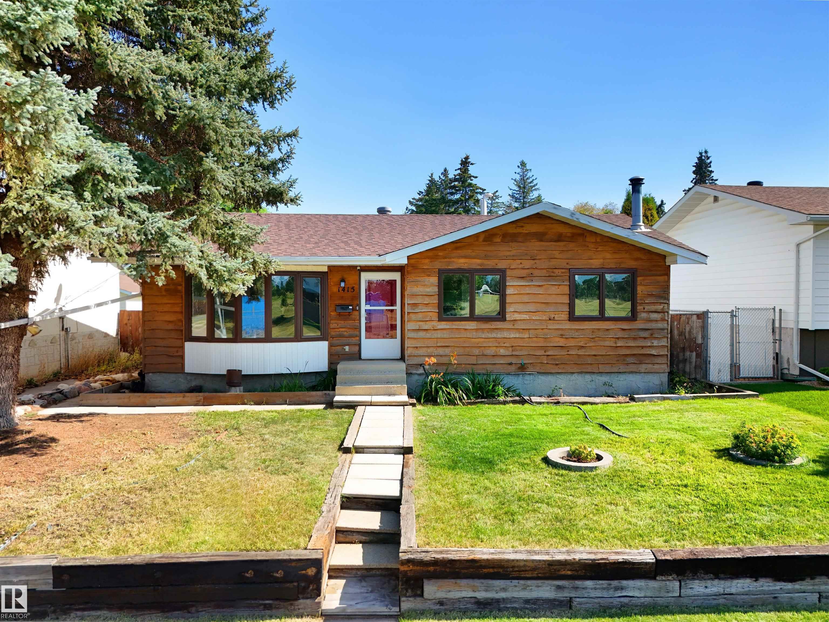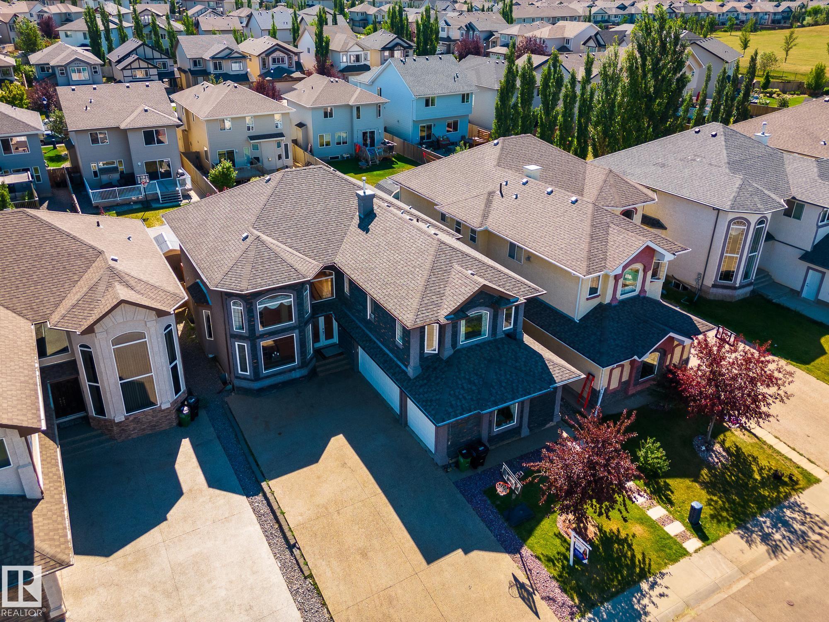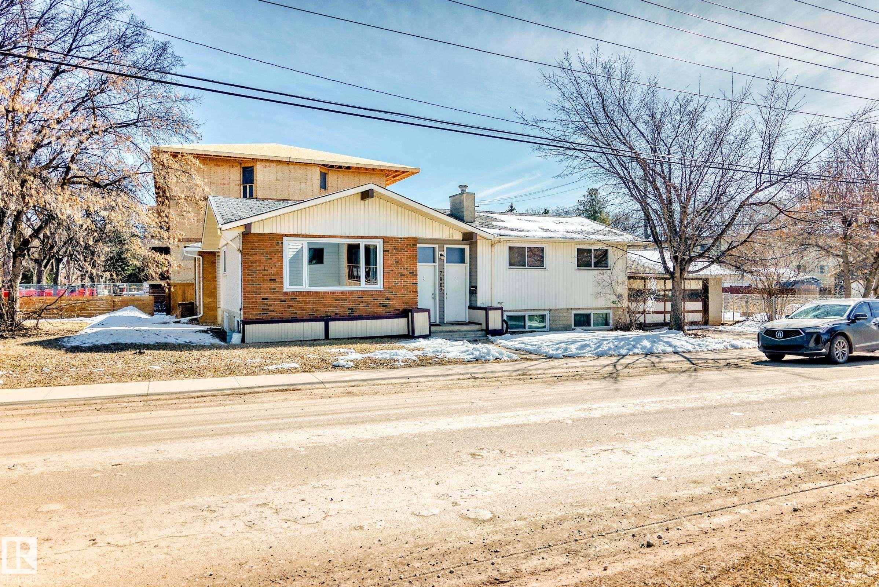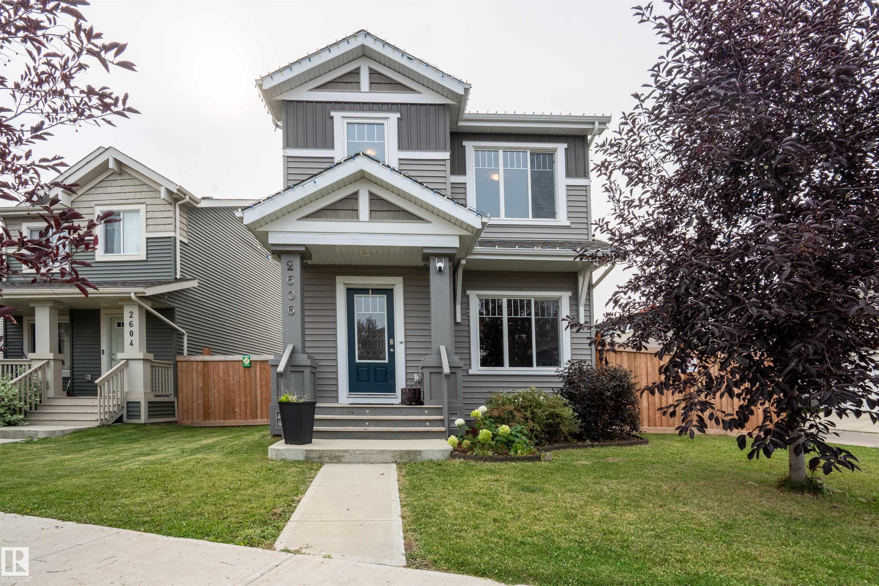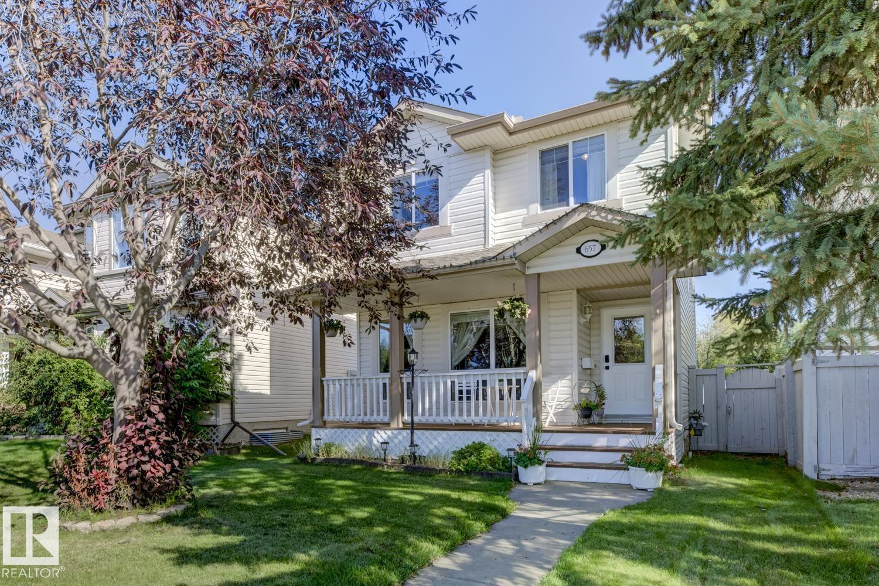- Houseful
- AB
- Edmonton
- Windermere
- 4715 Woolsey Common SW
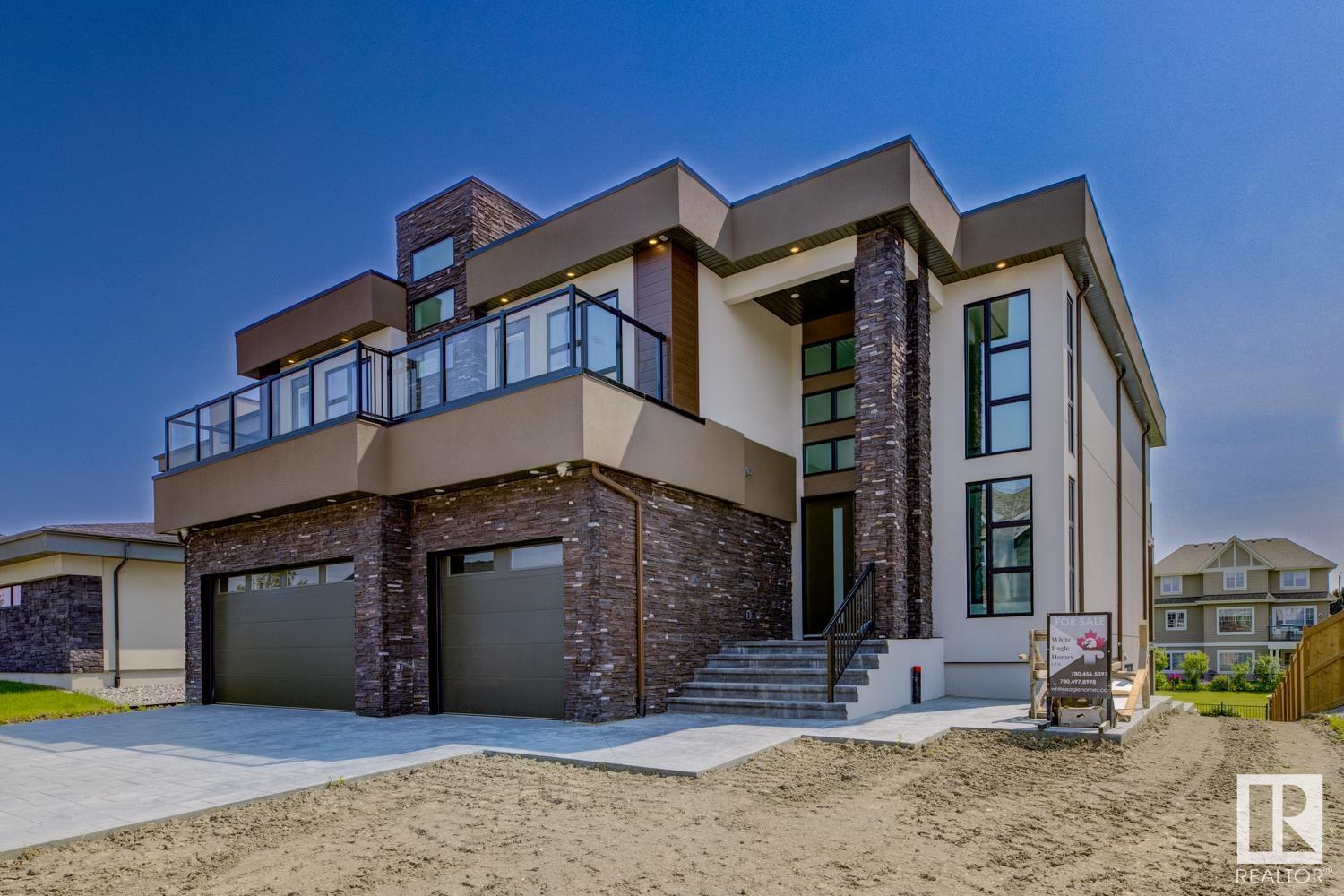
Highlights
Description
- Home value ($/Sqft)$687/Sqft
- Time on Houseful91 days
- Property typeSingle family
- Neighbourhood
- Median school Score
- Lot size9,252 Sqft
- Year built2024
- Mortgage payment
BRAND NEW OVER 5000sg.ft OF LIVING SPACE, 2 STOREY LOCATED IN MOST SPECTACULAR WINDERMERE LOCATION. BEAUTIFUL PROPERTY WITH FLAT ROOF, WALKOUT BASEMENT, ELEVATOR w/4 STOPS INCLUDING THE GARAGE. MAIN FLOOR HAS LARGE BEDROOM/DEN, BATHROOM WITH BEAUTIFUL SHOWER, LIVING ROOM WITH EXCEPTIONAL DESIGNED FIREPLACE, KITCHEN, SPICE KITCHEN AND DECK THAT IS ACCESSIBLE FROM DINING ROOM AND DEN. UPPER FLOOR HAS 3 LARGE BEDROOMS WITH WN WALKING CLOSETS AND WASHROOMS, 4TH BEDROOM IS THE MASTER WITH STUNNING DESIGNED 5PC WASHROOM, WALK-IN CLOSET AND ACCESS TO BALCONY. BASEMENT HAS BEDROOM, FLEX ROOM, LARGE FAMILY ROOM AND BEAUTIFUL WET BAR. GROUND LEVEL HAS CONCRETE PATIO WITH STAMPED CONCRETE FINISH. BEAUTIFUL EXTERIOR WITH IRON BALCONY THAT CONNECTS TO FRONT BEDROOMS. IN FLOOR HEATING, HEATED GARAGE FLOOR, APPLIANCES, BEAUTIFUL KITCHEN CABINETS, 18' CEILINGS IN FRONT ENTRY & FAMILY ROOM. QUARTZ COUNTERTOPS, BLACK EXTERIOR WINDOWS AND MANY MORE UPGRADES. BUYERS RESPONSIBLE TO FOLLOW THE ARCHITECTURAL REQ.$20000. (id:55581)
Home overview
- Heat type Forced air, in floor heating
- # total stories 2
- Has garage (y/n) Yes
- # full baths 6
- # total bathrooms 6.0
- # of above grade bedrooms 5
- Subdivision Windermere
- Lot dimensions 859.5
- Lot size (acres) 0.21237954
- Building size 3620
- Listing # E4441000
- Property sub type Single family residence
- Status Active
- 5th bedroom 4.63m X 3.35m
Level: Basement - Family room 8.54m X 4.88m
Level: Basement - Recreational room 3.96m X 4.57m
Level: Basement - Kitchen 4.14m X 4.88m
Level: Main - Living room 7.01m X 5.06m
Level: Main - Den 4.27m X 5.49m
Level: Main - Dining room 4.54m X 4.27m
Level: Main - Primary bedroom 4.27m X 5.49m
Level: Upper - 3rd bedroom 4.3m X 3.72m
Level: Upper - 2nd bedroom 4.27m X 4.27m
Level: Upper - 4th bedroom 4.63m X 3.72m
Level: Upper
- Listing source url Https://www.realtor.ca/real-estate/28432358/4715-woolsey-common-sw-edmonton-windermere
- Listing type identifier Idx

$-6,635
/ Month

