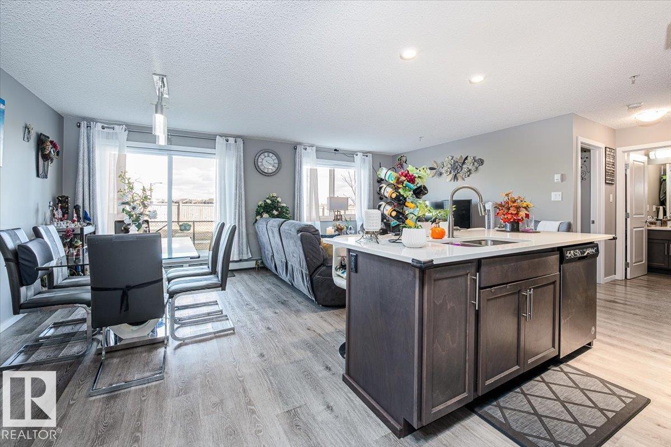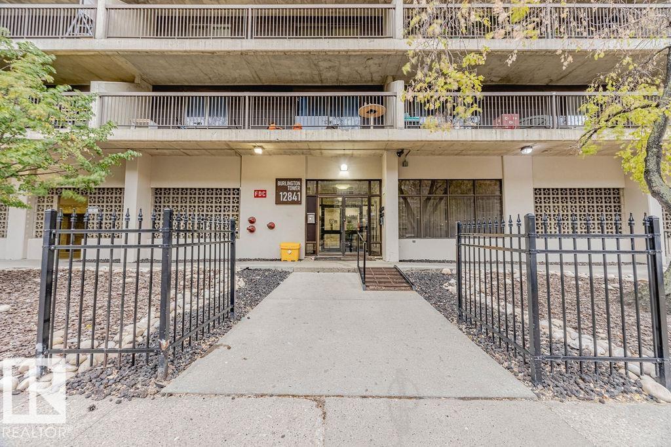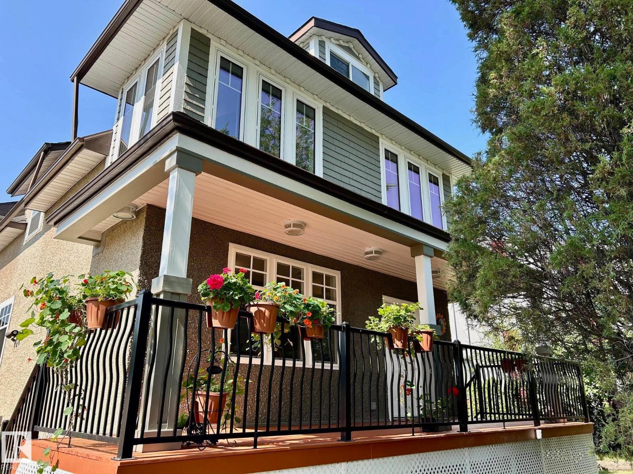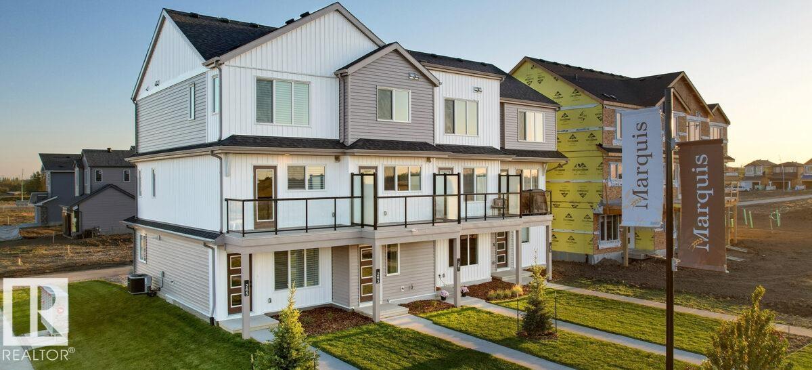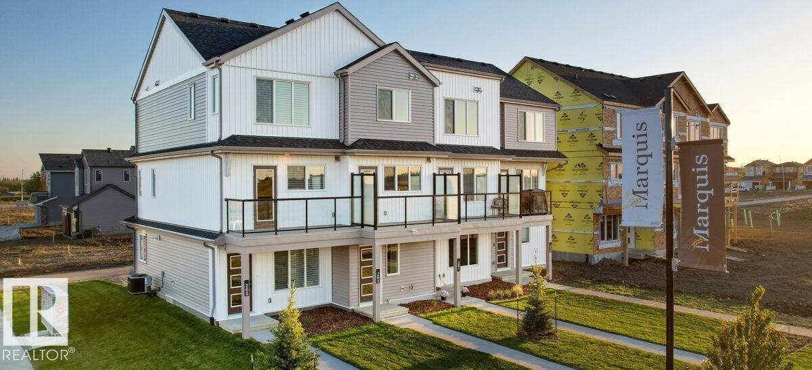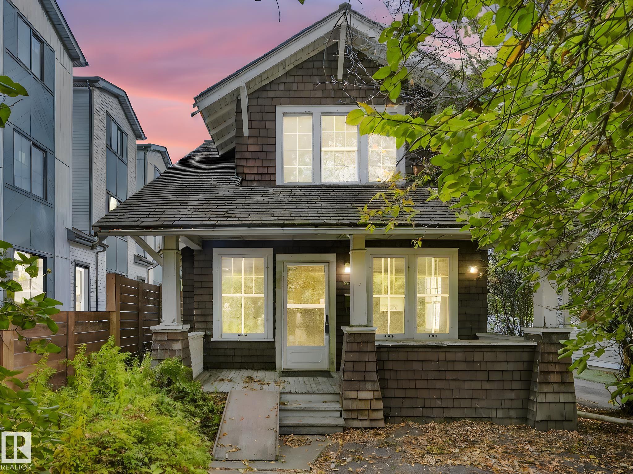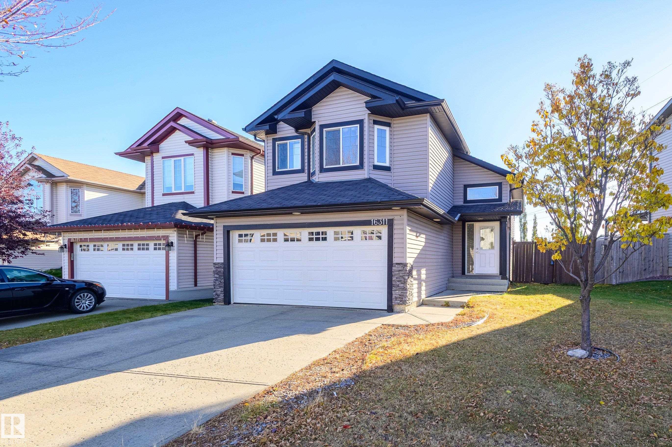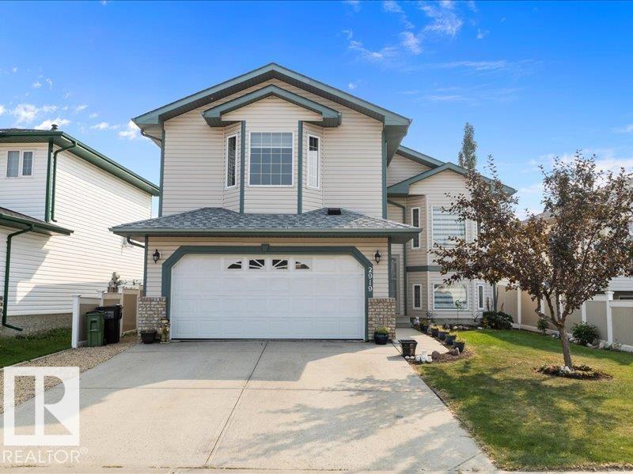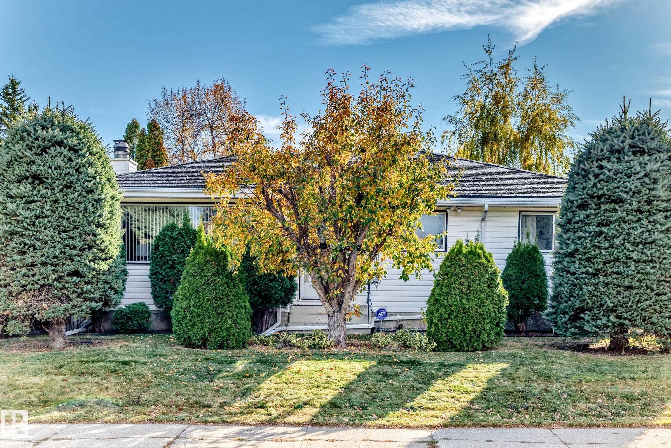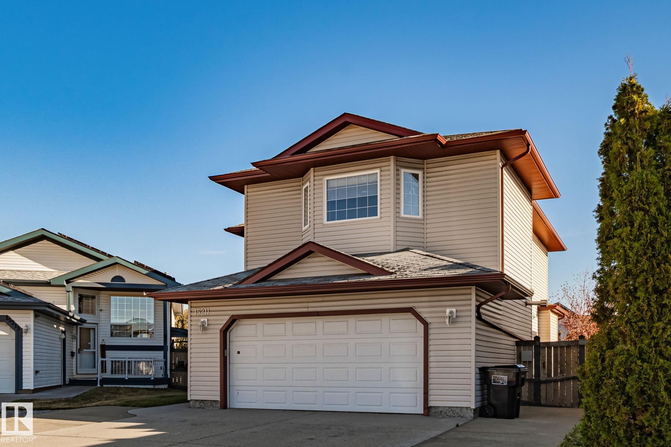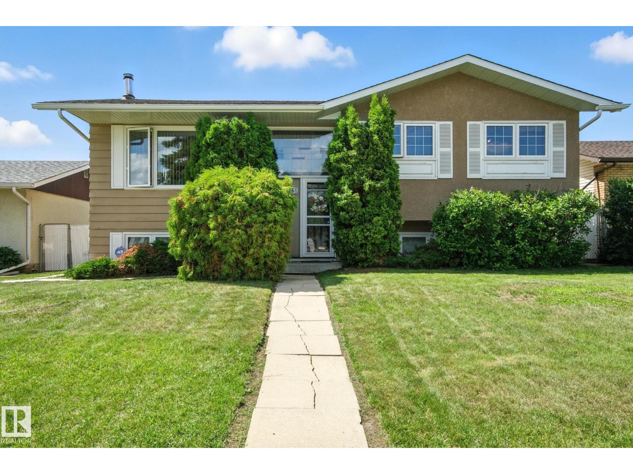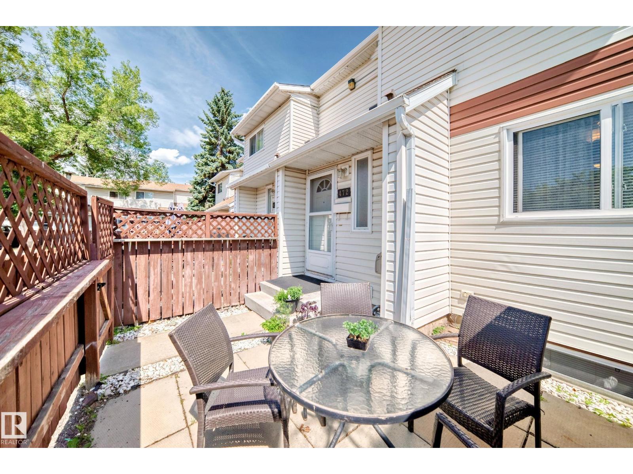
Highlights
Description
- Home value ($/Sqft)$204/Sqft
- Time on Houseful28 days
- Property typeSingle family
- Neighbourhood
- Median school Score
- Year built1978
- Mortgage payment
Beautiful 3-bedroom townhome in the desirable Kernohan neighbourhood is fully finished on all three levels. The bright and welcoming living room features a cozy wood-burning fireplace with tile surround and mantel, laminate and ceramic tile flooring, and crown moldings throughout. The kitchen with stainless steel appliances, ceramic tile, a double sink, and modern light fixtures. A convenient main floor half bath with granite countertop completes this level. Upstairs, the spacious primary bedroom offers laminate flooring, a walk-in closet, and a ceiling fan, accompanied by two additional bedrooms and a 4-piece bathroom. The finished basement includes a generous recreation room, laundry area, and a large storage room with built-in shelving. Additional features include two parking stalls right in front of the unit, front and back fenced yards, and access to a dedicated kids’ play area within the complex. Ideally located just steps from a large park and schools! (id:63267)
Home overview
- Heat type Forced air
- # total stories 2
- Fencing Fence
- # full baths 1
- # half baths 1
- # total bathrooms 2.0
- # of above grade bedrooms 3
- Subdivision Kernohan
- Lot size (acres) 0.0
- Building size 1059
- Listing # E4458974
- Property sub type Single family residence
- Status Active
- Laundry 2.35m X 1.13m
Level: Basement - Family room 8.27m X 2.67m
Level: Basement - Dining room 2.54m X 2.35m
Level: Main - Kitchen 2.9m X 2.35m
Level: Main - Living room 5.25m X 3.36m
Level: Main - Primary bedroom 3.63m X 3.48m
Level: Upper - 2nd bedroom 2.89m X 2.57m
Level: Upper - 3rd bedroom 2.86m X 2.57m
Level: Upper
- Listing source url Https://www.realtor.ca/real-estate/28897822/472-clareview-rd-nw-nw-edmonton-kernohan
- Listing type identifier Idx

$-235
/ Month

