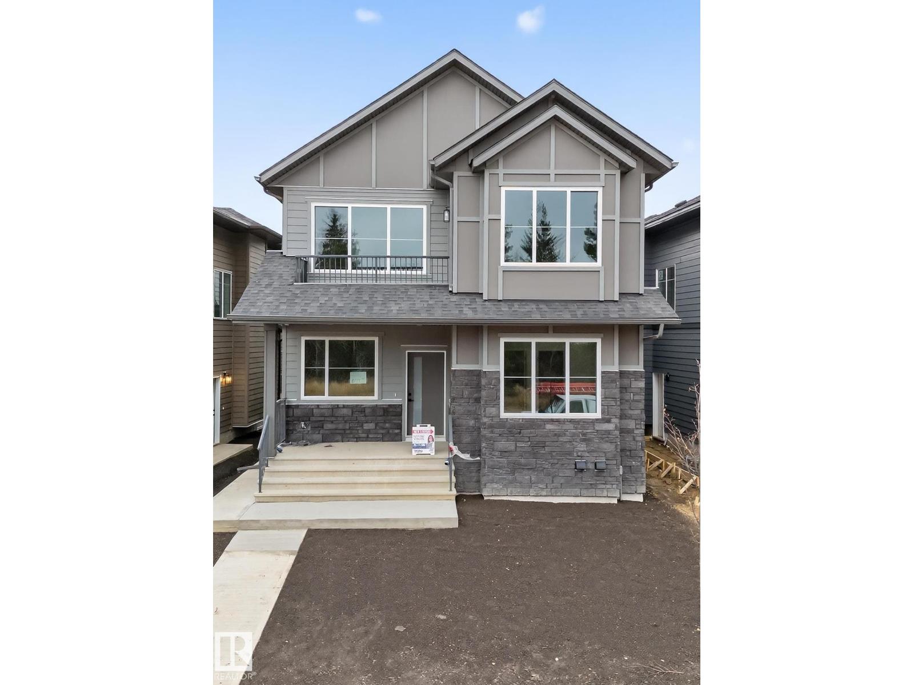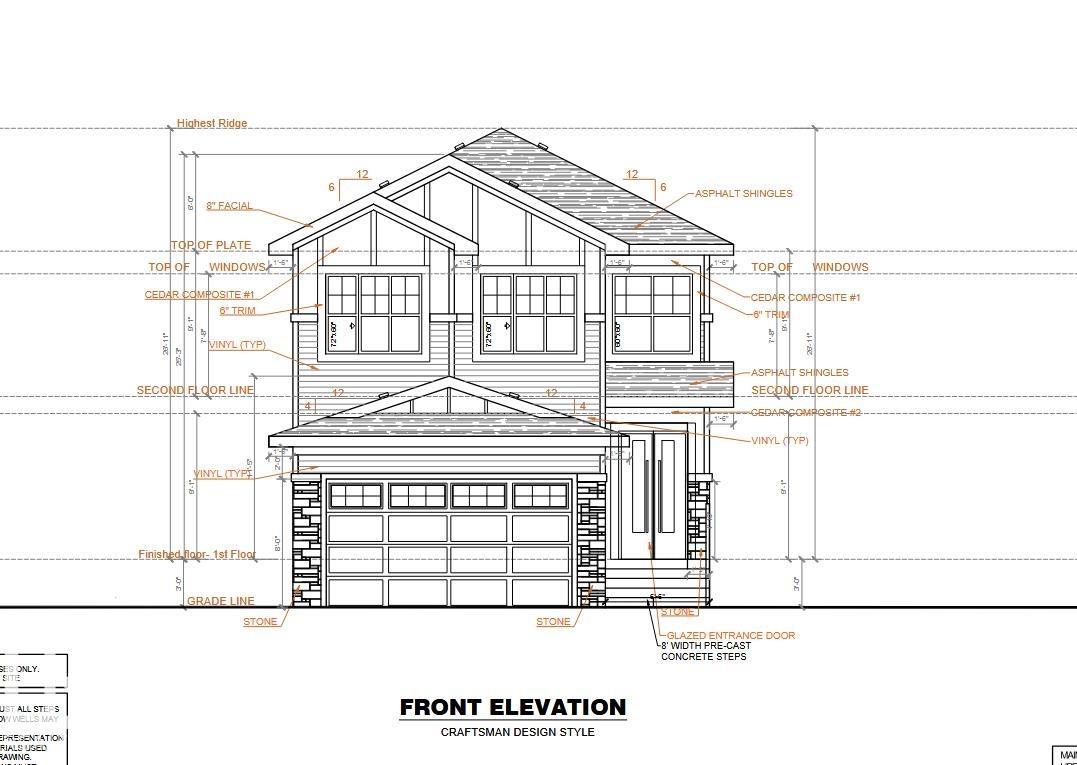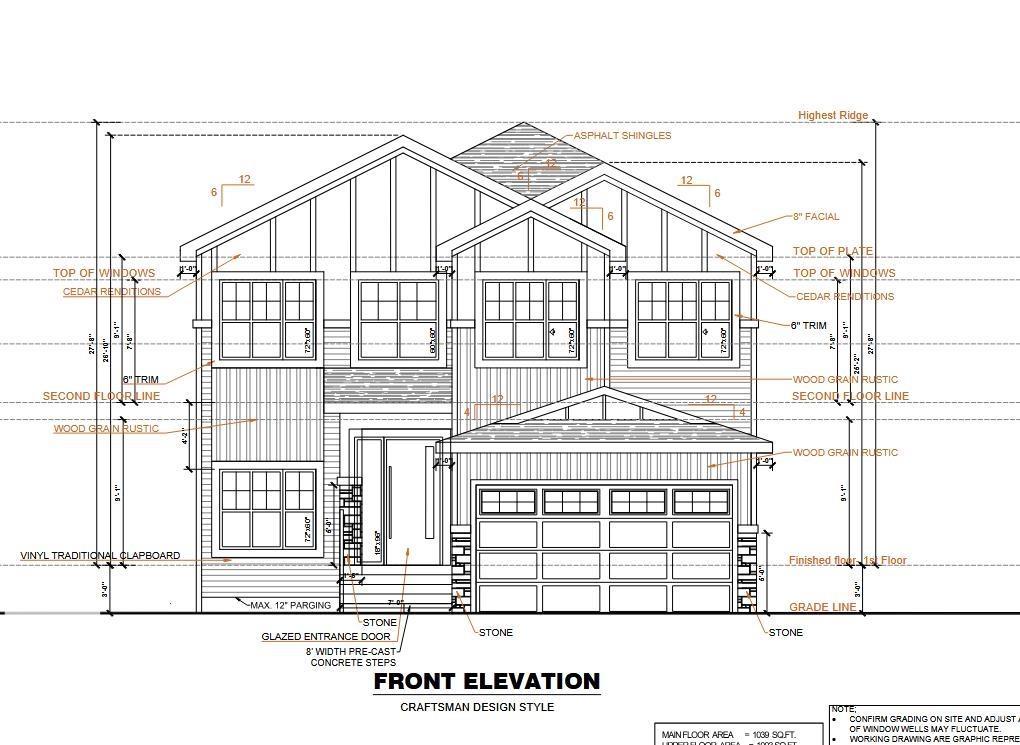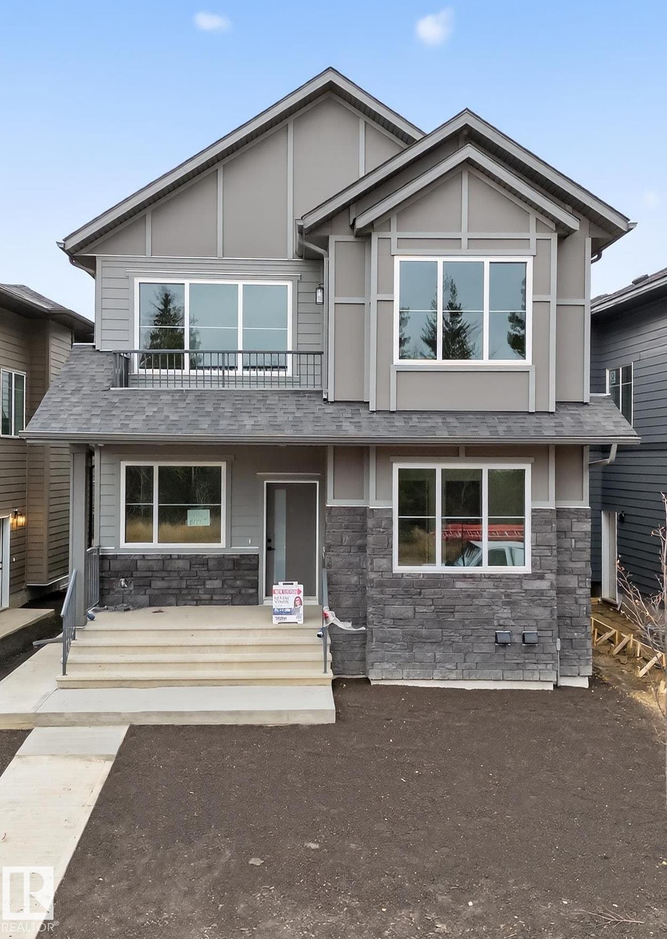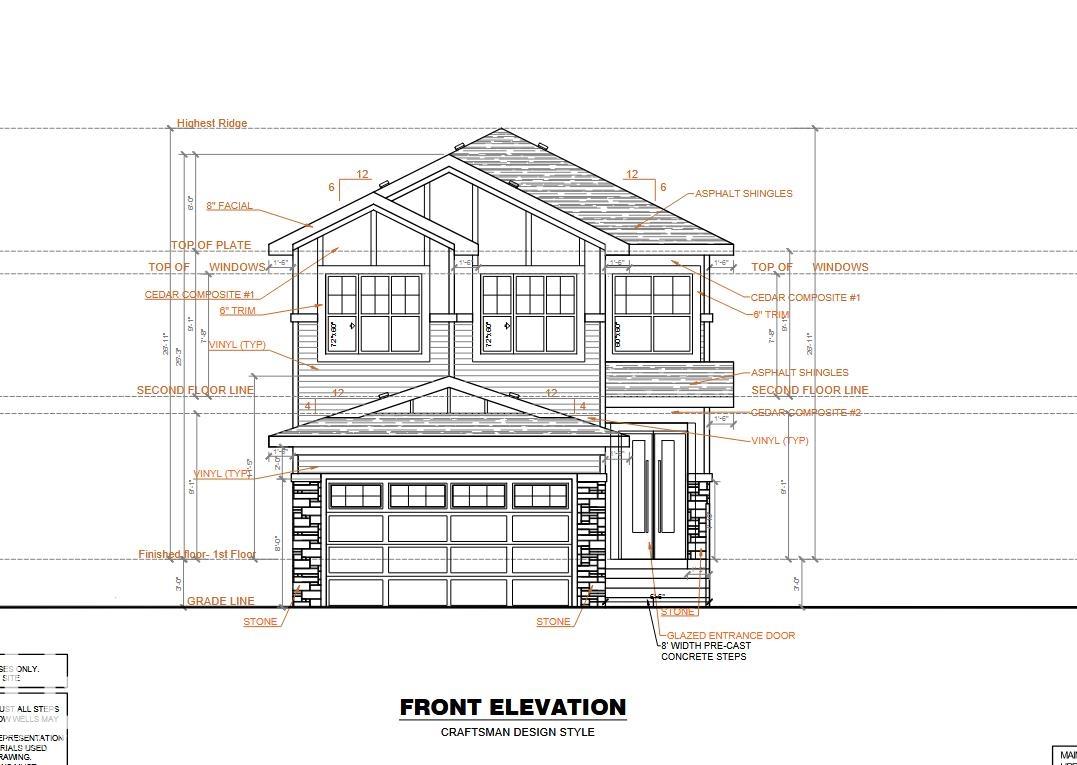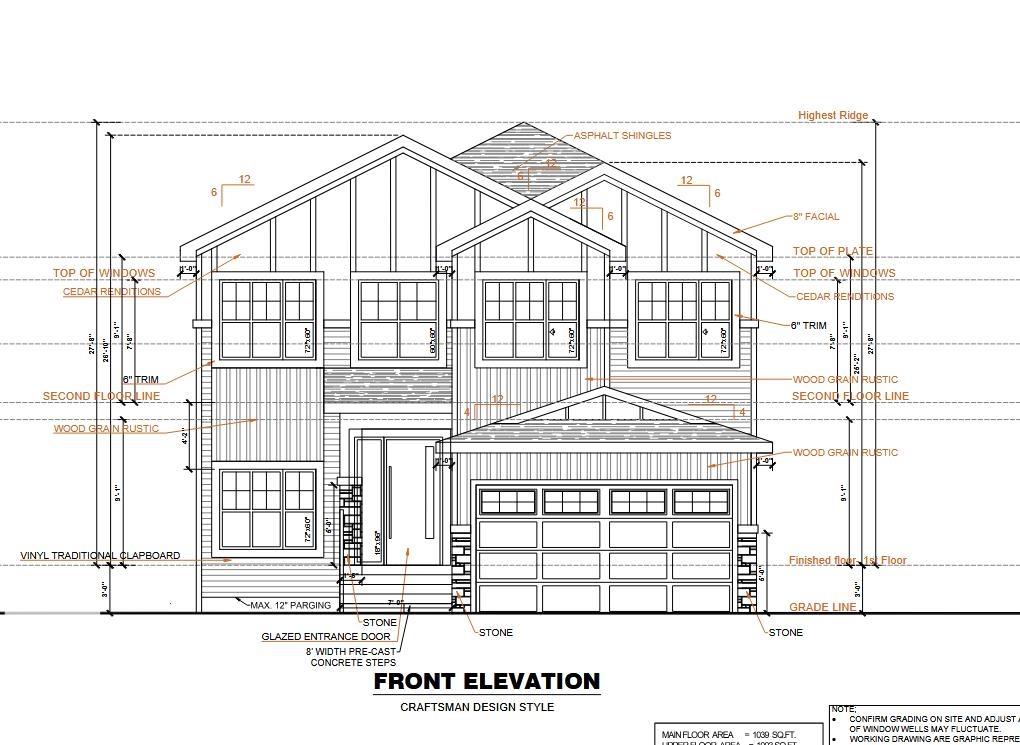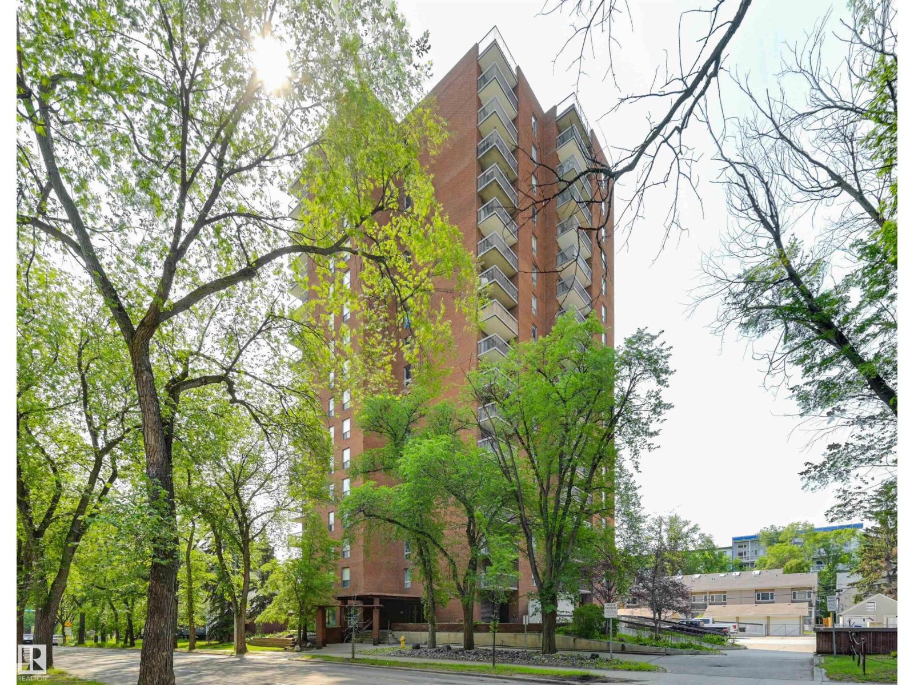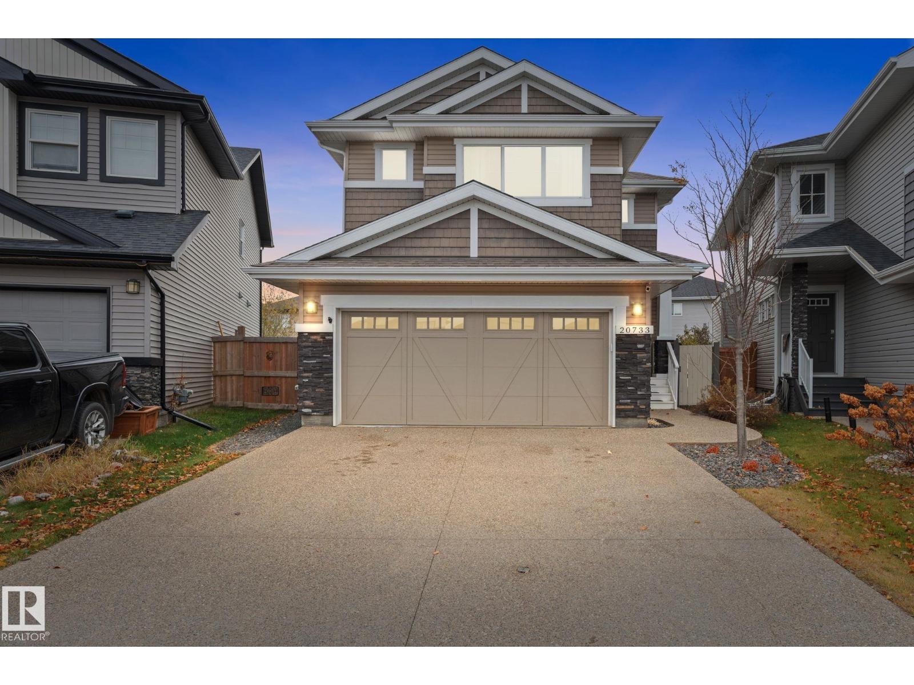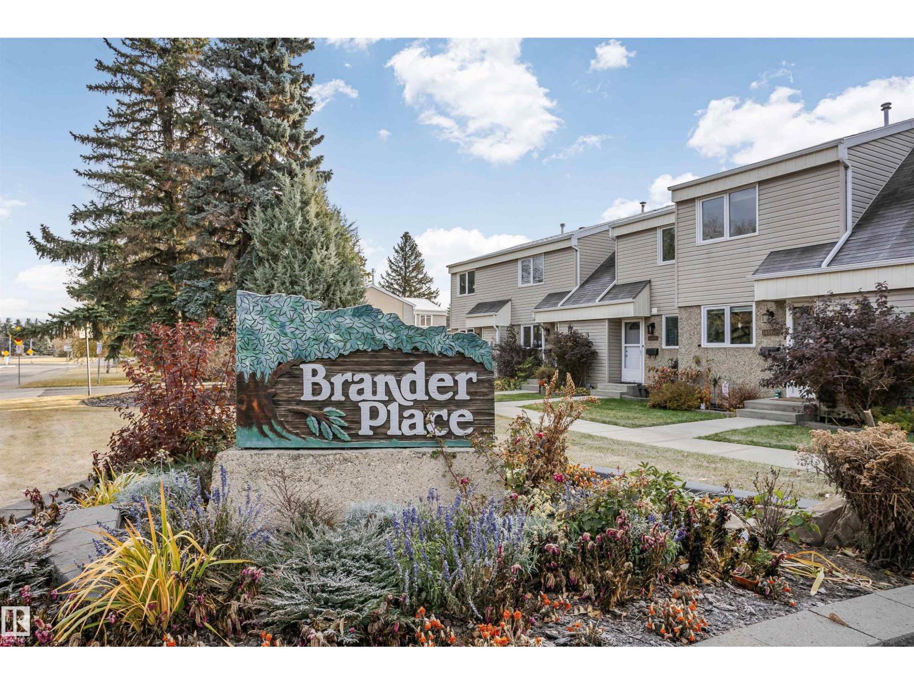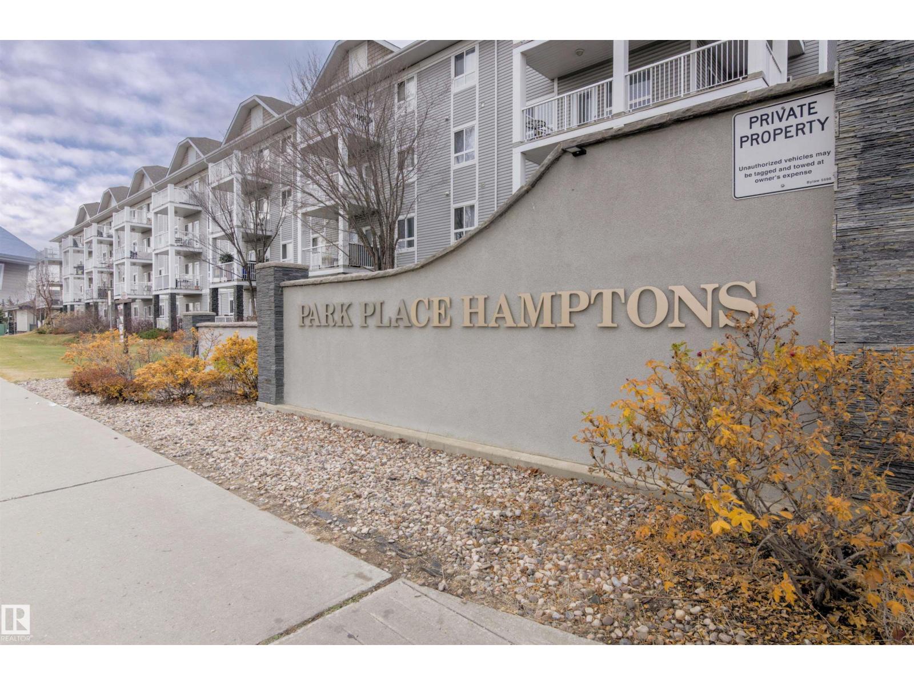- Houseful
- AB
- Edmonton
- Windermere
- 4727 Woolsey Cm Cmn NW
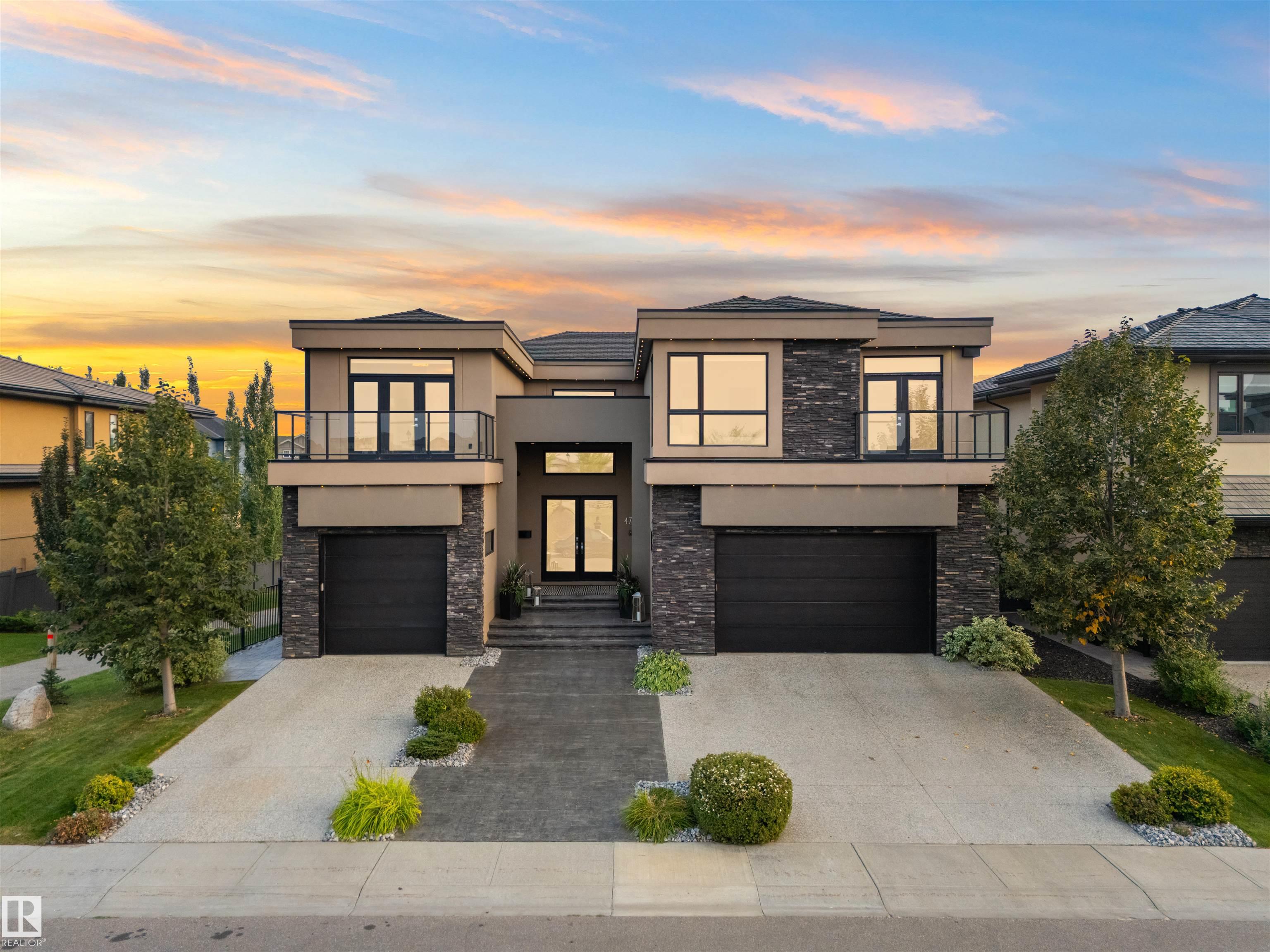
Highlights
Description
- Home value ($/Sqft)$475/Sqft
- Time on Houseful47 days
- Property typeResidential
- Style2 storey
- Neighbourhood
- Median school Score
- Lot size8,905 Sqft
- Year built2013
- Mortgage payment
Modern luxury welcomes you to this expansive walk out estate w/over 6500sqft of living space in the prestigious community of WestPointe Estates.Built by Award-winning Vicky Homes this residence will impress at every turn.The spacious chefs kitchen features dual islands,premium appliances,quartz+walk-thru pantry.The main floor offers living room,great room,office,mudroom,2pc bath+access to the two garages.Upstairs the primary retreat features a spa ensuite,grand closet+coffee bar.Three additional bedrooms(each w/ensuites),craft room+homework space complete upper level.The basement is an entertainers dream,offering sports media room w/TV wall,bar,hidden wine cellar,separate theatre room,gym,5th bedroom,bath+walkout access to patio w/outdoor kitchen.The exceptional yard features oversized deck,tranquil rock/water garden+firepit.Upgrades:Leather Flooring,3 Balconies,Home Automation System,12 TVs,Custom Cabinetry,Gem Stone Lighting...The list is endless!Perfectly located,fronting a park+backing a walking path.
Home overview
- Heat type Forced air-2, natural gas
- Foundation Concrete perimeter
- Roof See remarks
- Exterior features Backs onto park/trees, environmental reserve, fenced, golf nearby, landscaped, park/reserve, playground nearby, public transportation, schools, shopping nearby, see remarks
- # parking spaces 6
- Has garage (y/n) Yes
- Parking desc Triple garage attached
- # full baths 5
- # half baths 1
- # total bathrooms 6.0
- # of above grade bedrooms 5
- Flooring Carpet, hardwood, see remarks
- Appliances Air conditioning-central, alarm/security system, dishwasher-built-in, dryer, oven-microwave, refrigerator, stove-countertop gas, washer, window coverings, wine/beverage cooler, see remarks, dishwasher-two, oven built-in-two, projector, wet bar
- Has fireplace (y/n) Yes
- Interior features Ensuite bathroom
- Community features Air conditioner, bar, barbecue-built-in, ceiling 10 ft., closet organizers, deck, fire pit, front porch, hot water instant, no animal home, no smoking home, patio, smart/program. thermostat, recreation room/centre, sprinkler sys-underground, vaulted ceiling, walkout basement, wet bar, see remarks, natural gas bbq hookup
- Area Edmonton
- Zoning description Zone 56
- Directions E0247711
- Elementary school Constable daniel woodall
- High school Lillian osborne school
- Middle school Riverbend school
- Lot desc Rectangular
- Lot size (acres) 827.29
- Basement information Full, finished
- Building size 4629
- Mls® # E4457985
- Property sub type Single family residence
- Status Active
- Virtual tour
- Other room 6 13.1m X 14.7m
- Other room 4 9.3m X 7.8m
- Bedroom 4 13m X 20.2m
- Bedroom 2 12.3m X 14.6m
- Master room 15.1m X 17.7m
- Other room 1 12.6m X 15.4m
- Bonus room 17.1m X 15.4m
- Kitchen room 18.3m X 16.2m
- Other room 3 17.3m X 16.6m
- Bedroom 3 11.6m X 15.8m
- Other room 2 21.2m X 27.3m
- Other room 5 13.1m X 10.2m
- Family room 26.5m X 24.9m
Level: Basement - Living room 16.1m X 14.5m
Level: Main - Dining room 12m X 17.1m
Level: Main
- Listing type identifier Idx

$-5,825
/ Month

