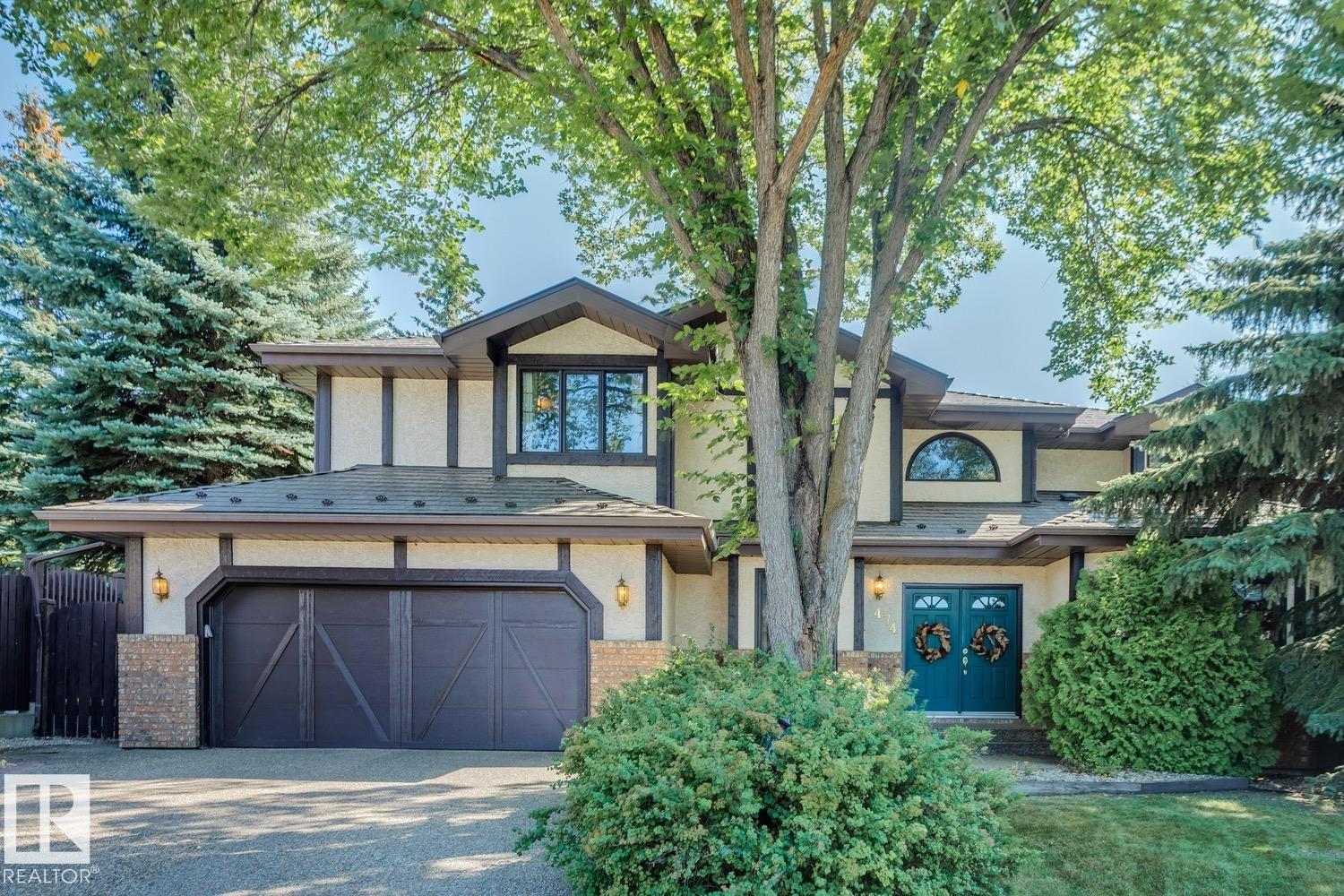This home is hot now!
There is over a 84% likelihood this home will go under contract in 15 days.

Welcome to Terwillegar Estates — where timeless charm and family living come together. This two-storey gem, lovingly maintained by its original owner for 38 years, offers 4 bedrooms, 2.5 baths, and plenty of room to grow. Step into the grand foyer, entertain in the formal living and dining rooms, or gather in the spacious kitchen with ample cabinetry, a pantry, and sunny dining nook. The adjoining family room, complete with wood-burning fireplace and built-ins, makes every night cozy. Upstairs, you’ll find 4 generous bedrooms, including a primary suite with ensuite. The bright basement with many windows is waiting for your personal touch. And the garage? Officially a double… but it’s been known to fit three cars — you decide! Nestled on a quiet cul-de-sac close to parks, trails, schools, and amenities. With thoughtful updates — lifetime metal roof, composite deck, newer furnace, washer, and dryer — this well-loved, one-owner home is ready for its next chapter.

