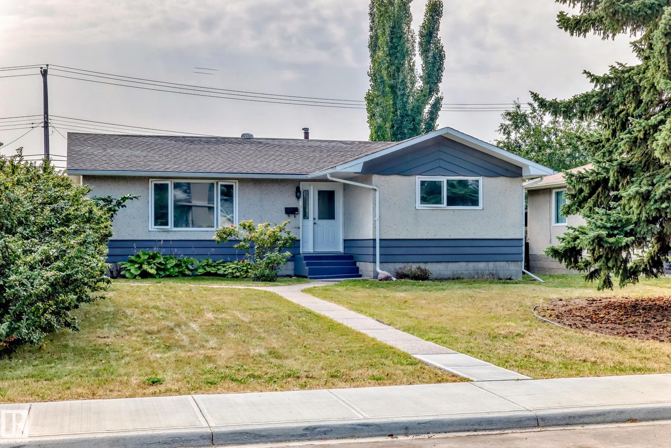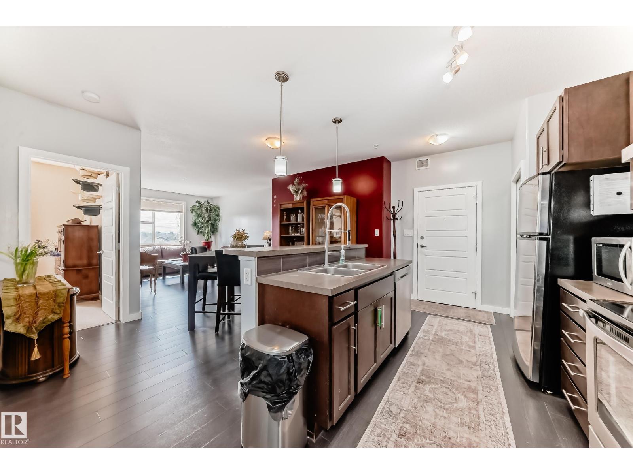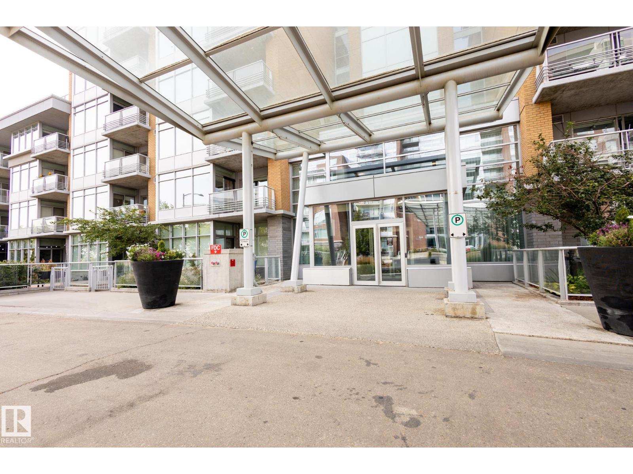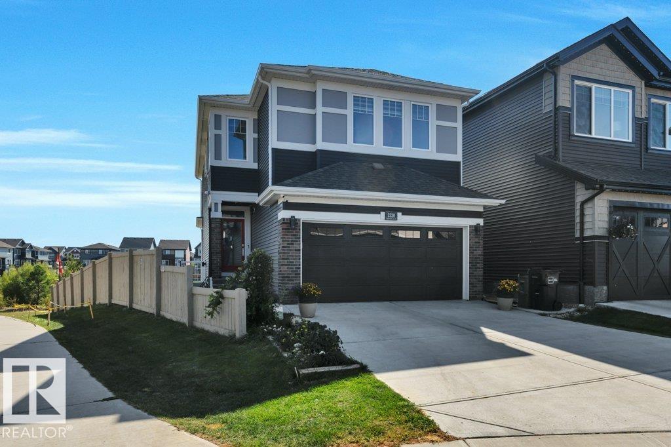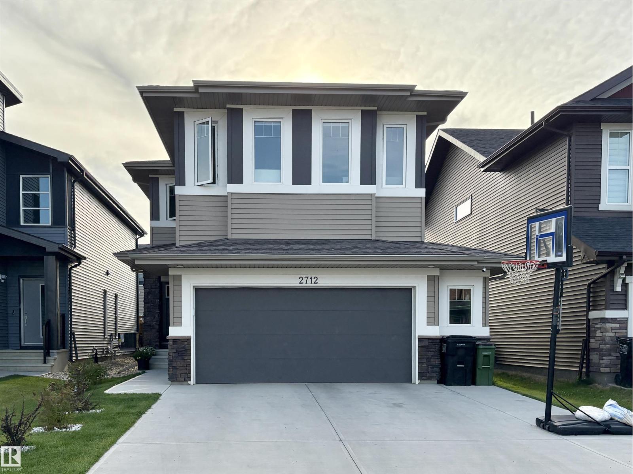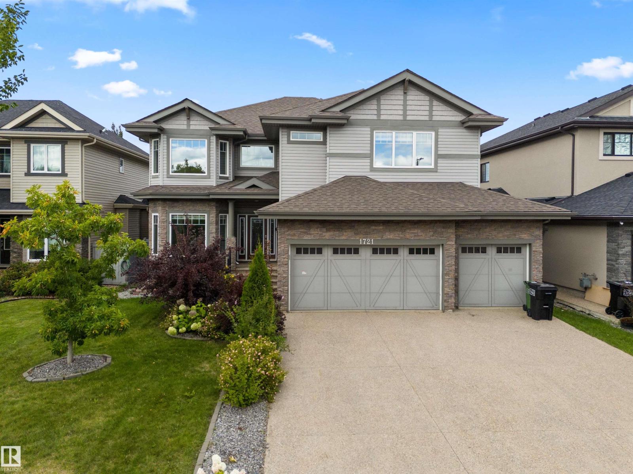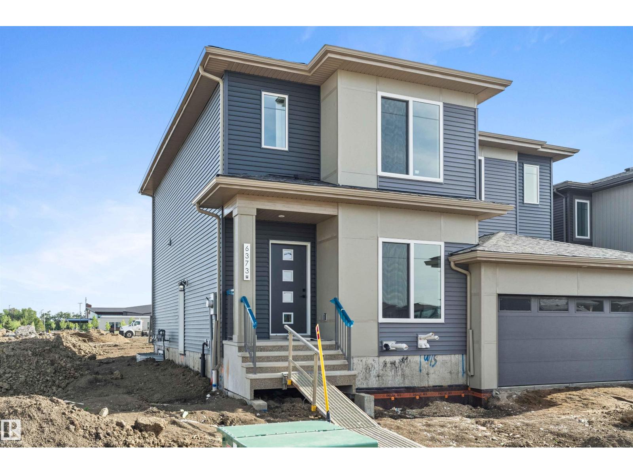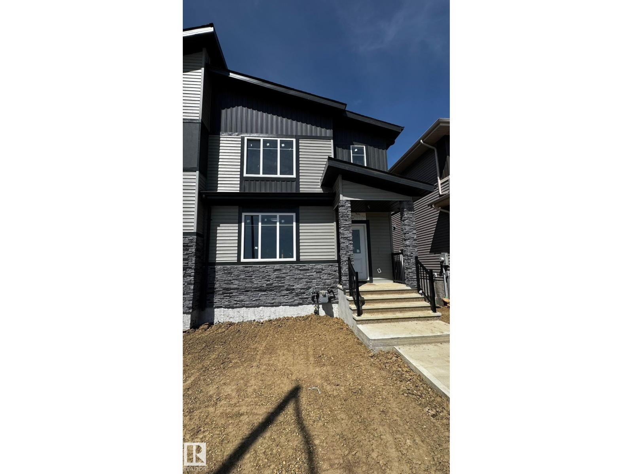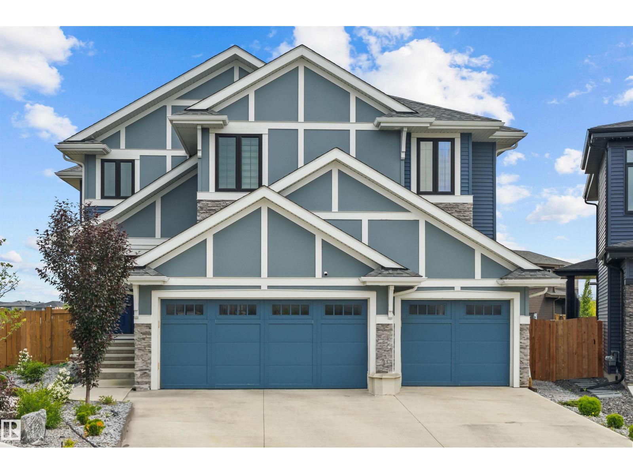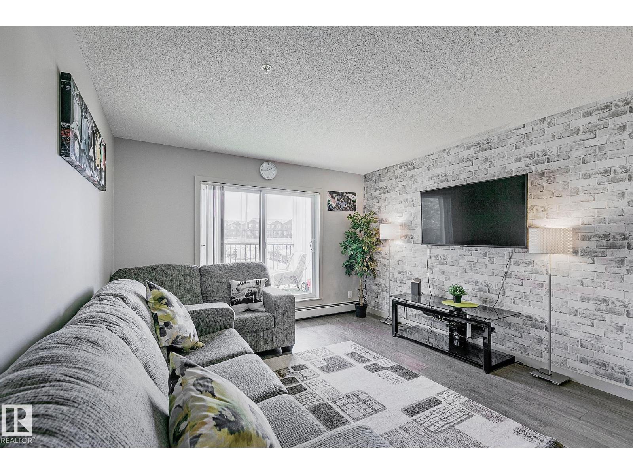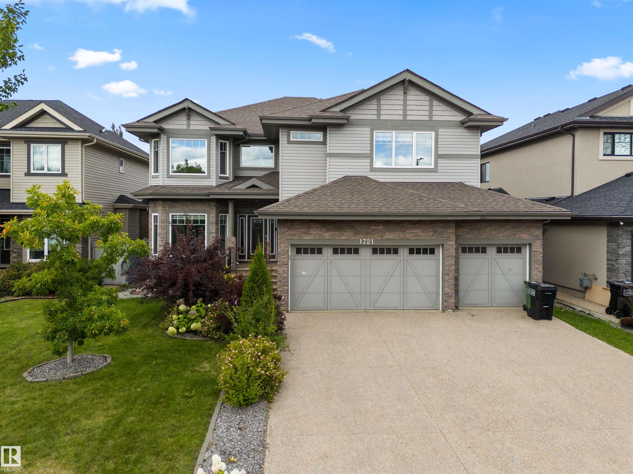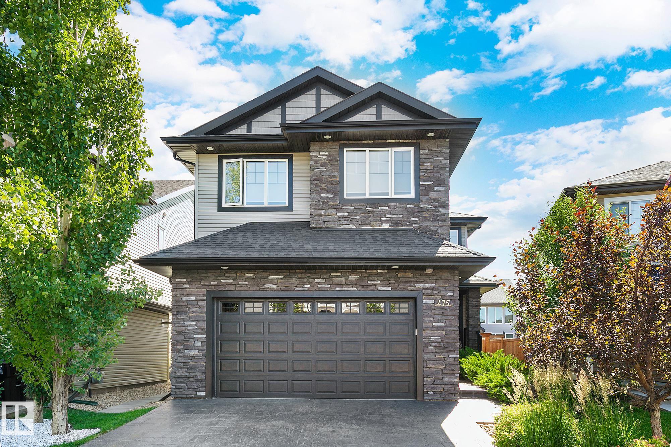
Highlights
Description
- Home value ($/Sqft)$340/Sqft
- Time on Houseful58 days
- Property typeResidential
- Style2 storey
- Neighbourhood
- Median school Score
- Lot size4,608 Sqft
- Year built2014
- Mortgage payment
ELEGANT LUXURY living in this 3 bedroom 3.5 bathroom single family home with Theater Room. This gorgeous home has UPGRADES GALORE that you would expect from a former White Eagle Homes show home. Huge windows fill the home with natural light and 9' ceilings add to the open concept design. Large covered deck is perfect for a summer BBQ & outdoor fun in the manicured yard that includes a greenhouse & custom built storage shed. Inside you with enjoy a beautiful gourmet kitchen with induction cooktop, high end appliances, granite countertops and a huge island. The walk-through pantry perfect for access to the heated garage & large laundry rm. Upstairs is a huge Primary bdrm retreat w/ 3 sided gas fireplace & large private balcony. The huge ensuite includes a large soaker tub, double sinks, walk-in closet and separate double shower. 2 large bdrms, library area & 4 pc bath. FF bsmt for entertaining w/theater rm/4th bdrm, 3 pc bath w/dbl shower. In floor heating in bathrooms, basement & garage.
Home overview
- Heat type Forced air-1, in floor heat system, natural gas
- Foundation Concrete perimeter
- Roof Asphalt shingles
- Exterior features Fenced, fruit trees/shrubs, landscaped, public transportation, schools, shopping nearby, see remarks
- Has garage (y/n) Yes
- Parking desc Double garage attached
- # full baths 3
- # half baths 1
- # total bathrooms 4.0
- # of above grade bedrooms 3
- Flooring Ceramic tile, hardwood, vinyl plank
- Appliances Air conditioning-central, alarm/security system, dryer, garage control, hood fan, oven-built-in, oven-microwave, refrigerator, storage shed, vacuum system attachments, vacuum systems, washer, wine/beverage cooler, dishwasher-two, stove-countertop inductn
- Has fireplace (y/n) Yes
- Interior features Ensuite bathroom
- Community features Off street parking, on street parking, air conditioner, ceiling 9 ft., closet organizers, deck, exterior walls- 2"x6", greenhouse, hot water tankless, no animal home, no smoking home, television connection, vinyl windows, wet bar, see remarks, natural gas bbq hookup, 9 ft. basement ceiling
- Area Edmonton
- Zoning description Zone 55
- Lot desc Rectangular
- Lot size (acres) 428.1
- Basement information Full, finished
- Building size 2259
- Mls® # E4447501
- Property sub type Single family residence
- Status Active
- Bedroom 2 10.3m X 19.6m
- Kitchen room 13.7m X 13.4m
- Other room 1 12.1m X 14.5m
- Master room 13.4m X 22.8m
- Bedroom 3 10.3m X 16.5m
- Family room 15.5m X 20.6m
Level: Basement - Living room 15.2m X 14.9m
Level: Main - Dining room 13.7m X 10.2m
Level: Main
- Listing type identifier Idx

$-2,050
/ Month

