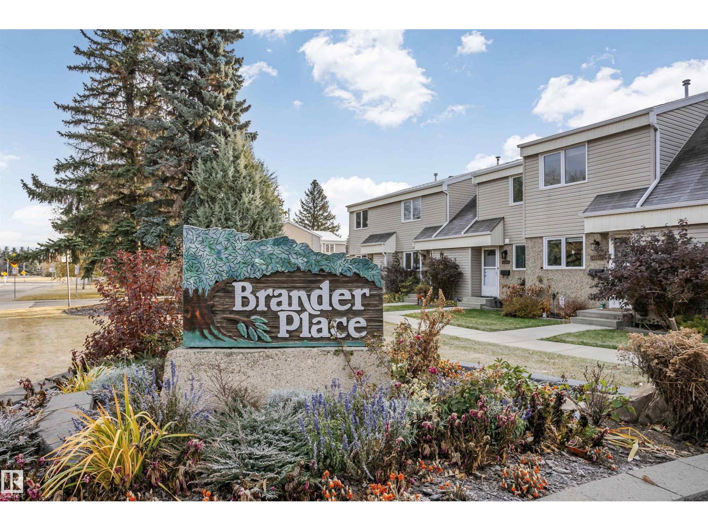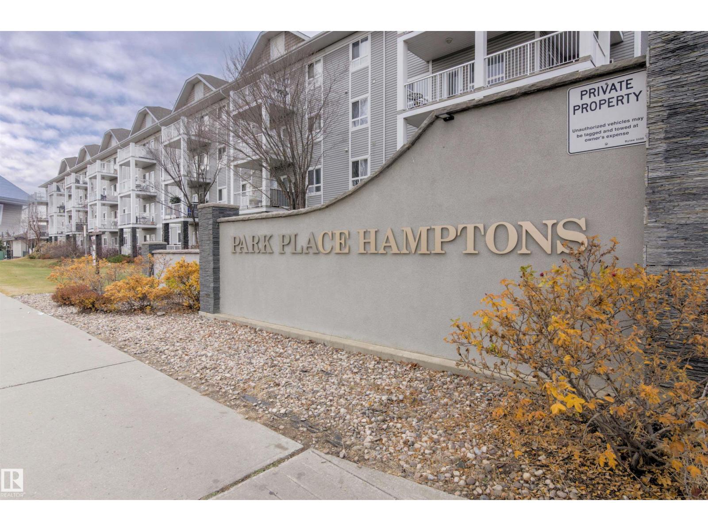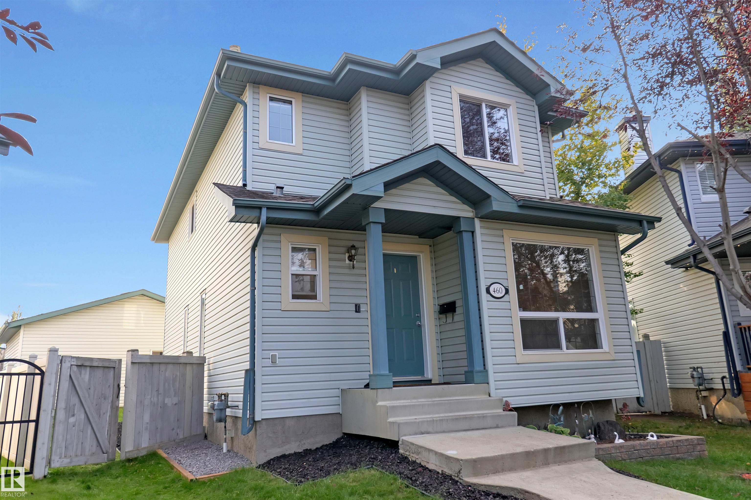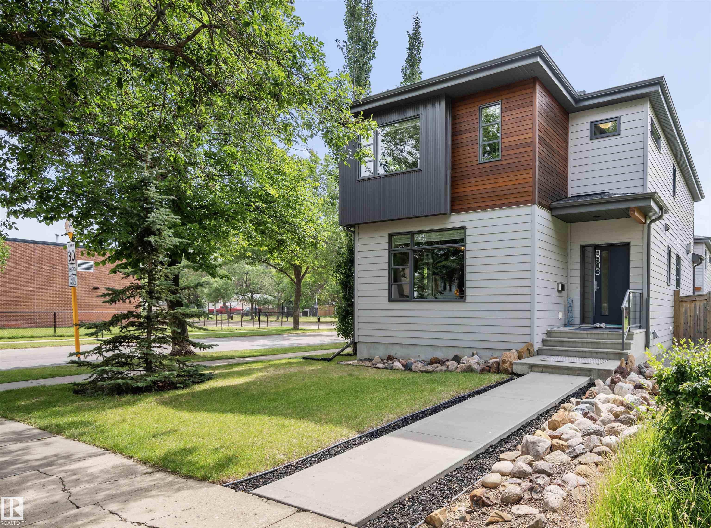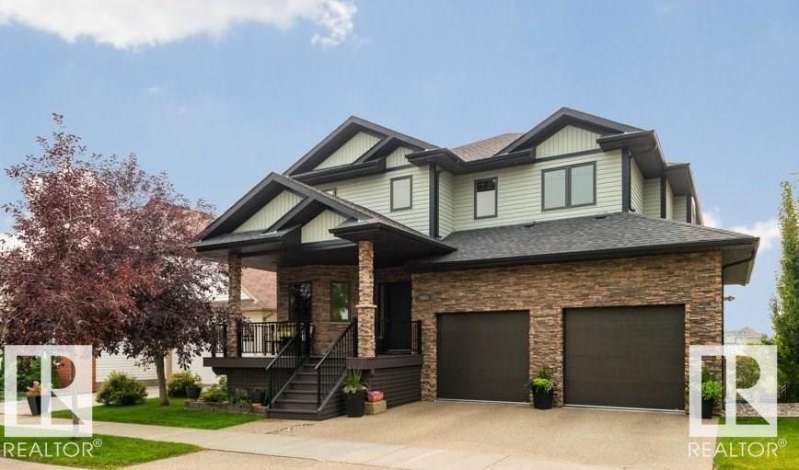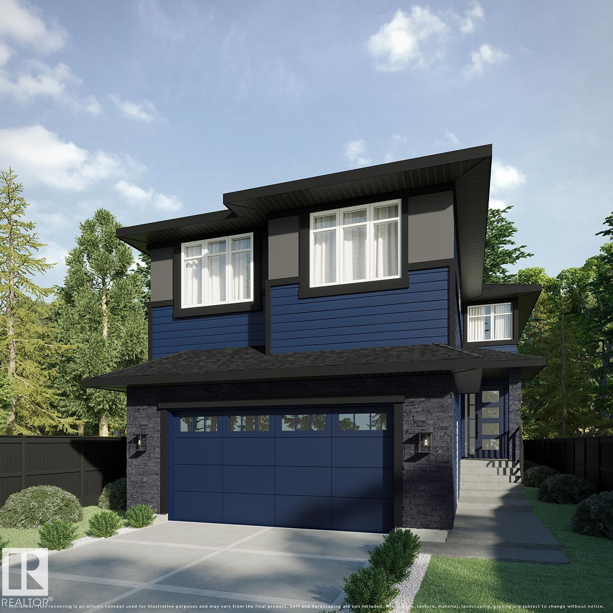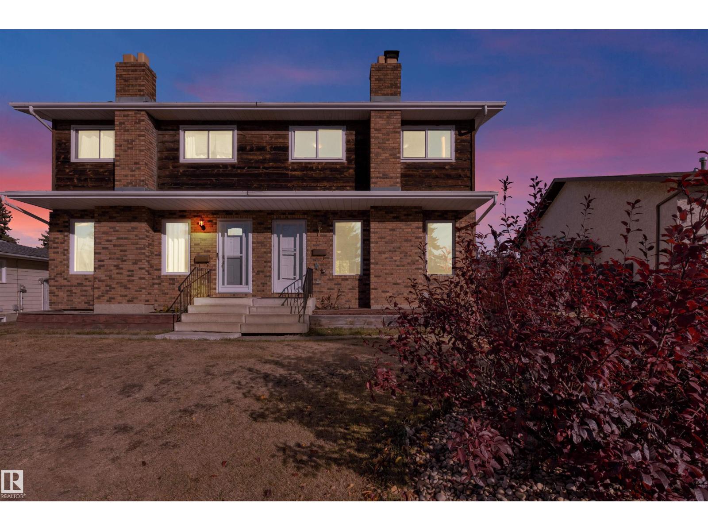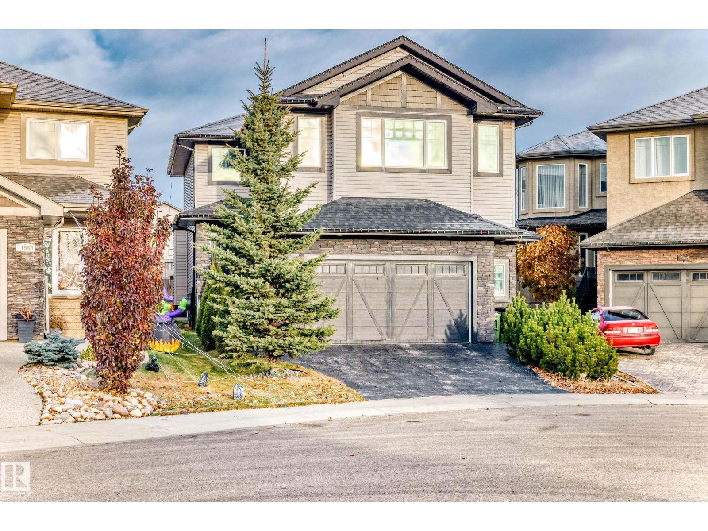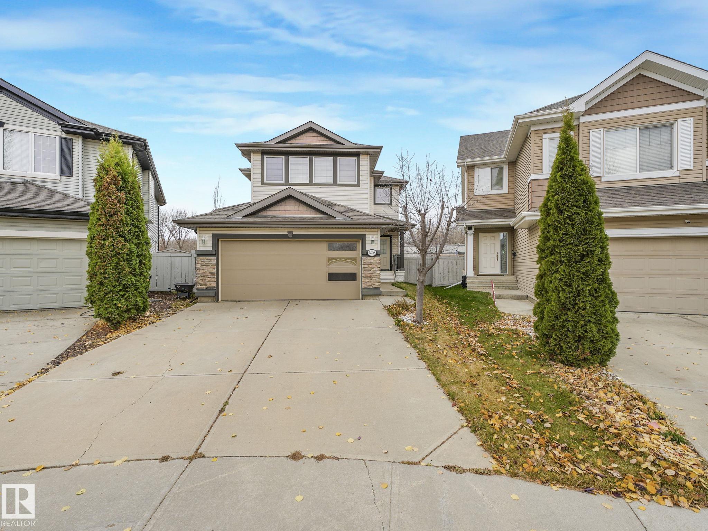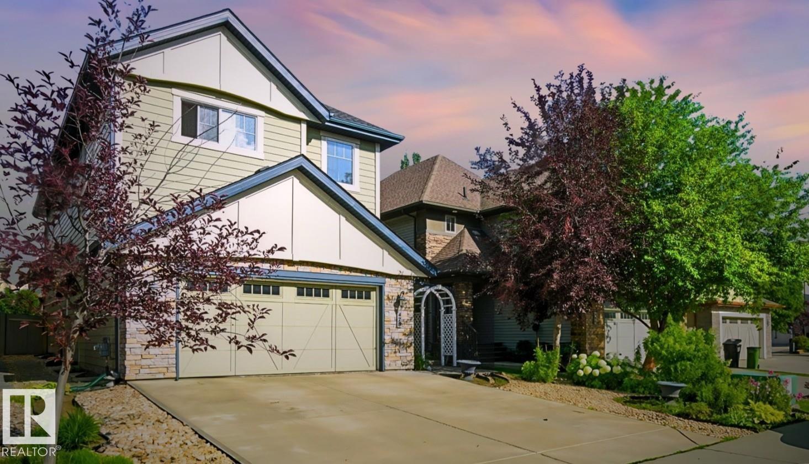
Highlights
Description
- Home value ($/Sqft)$286/Sqft
- Time on Houseful40 days
- Property typeSingle family
- Neighbourhood
- Median school Score
- Year built2010
- Mortgage payment
Step inside and discover a home that feels larger with every glance. On the main floor, the open-to-below entrance welcomes you with natural light and volume. French doors open to a room of possibilities, and a nearby full washroom adds everyday convenience. The open concept kitchen, dining, and living area with granite counters and rich cabinetry brings everyone together, from breakfast at the island to weekend movies. Upstairs, you’ll find 4 generous bedrooms, and a family room for quality time. The primary suite features a spa-inspired ensuite with a steam shower and jet soaker tub, creating a private retreat. The finished basement expands your options with a 5th bedroom and rec area, ideal for family nights, fitness, or extended stays. An oversized garage adds practicality, while outdoors, mature trees and landscaping boost curb appeal and the yard provides space for family, pets, and play. Steps to Currents of Windermere, this original-owner home is a must-see. Some photos virtually staged. (id:63267)
Home overview
- Heat type Forced air
- # total stories 2
- Fencing Fence
- Has garage (y/n) Yes
- # full baths 4
- # total bathrooms 4.0
- # of above grade bedrooms 5
- Subdivision Ambleside
- Lot size (acres) 0.0
- Building size 2723
- Listing # E4459019
- Property sub type Single family residence
- Status Active
- Utility 3.05m X 1.68m
Level: Basement - 5th bedroom 3.9m X 4.9m
Level: Basement - Family room 5.35m X 7.71m
Level: Lower - Dining room 4.24m X 3.09m
Level: Main - Living room 4.68m X 6.82m
Level: Main - Kitchen 4.24m X 3.49m
Level: Main - Laundry 2.65m X 2.6m
Level: Main - Den 4.33m X 3.04m
Level: Main - Primary bedroom 4.93m X 3.95m
Level: Upper - 3rd bedroom 4.09m X 3.36m
Level: Upper - Bonus room 6.45m X 4.18m
Level: Upper - 4th bedroom 2.7m X 3.32m
Level: Upper - 2nd bedroom 4.09m X 3.36m
Level: Upper
- Listing source url Https://www.realtor.ca/real-estate/28899538/478-ainslie-cr-sw-sw-edmonton-ambleside
- Listing type identifier Idx

$-2,077
/ Month

