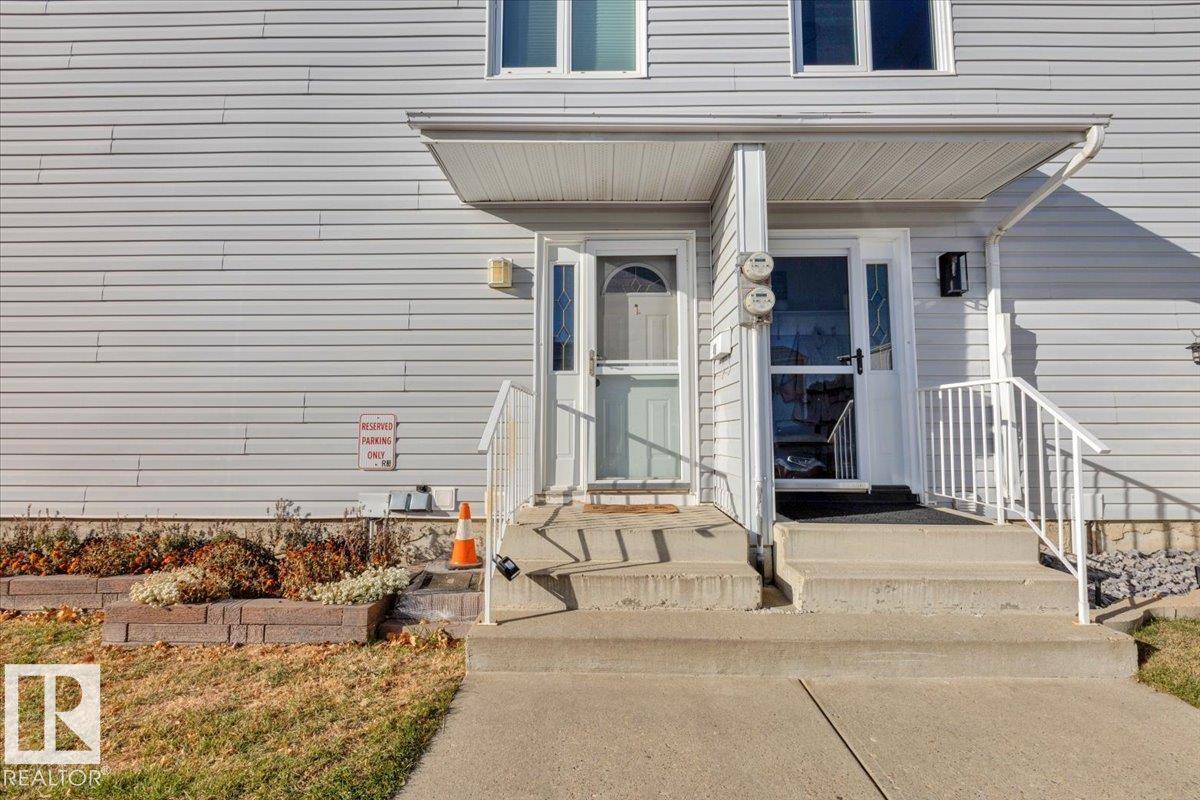This home is hot now!
There is over a 84% likelihood this home will go under contract in 15 days.

Tired of cookie-cutter listings? This townhouse actually has PERSONALITY. With 4 bedrooms, 2 full bathrooms, and a FINISHED BASEMENT, it’s perfect for first-time buyers or anyone ready to start their rental empire. The main floor flows effortlessly into a kitchen that’s open and bigger than it looks — ideal for late-night snacks, messy taco nights, or pretending you’re on a cooking show. Upstairs, three cozy bedrooms and a full bath give everyone their own space, while the finished basement includes an additional bedroom and is ready for movie nights, workouts, or your next big idea. Enjoy NEWER WINDOWS, updated siding, and a fenced yard begging for a grill and a sunny afternoon. Tucked in a QUIET, family-friendly complex in Northeast Edmonton, you’re close to parks, schools, and shopping. Quirky, functional, and full of good vibes — this isn’t just another townhouse; it’s your next chapter.

