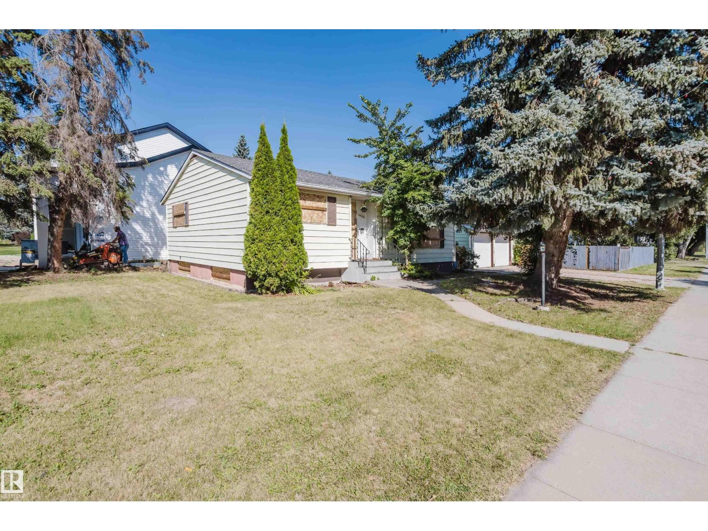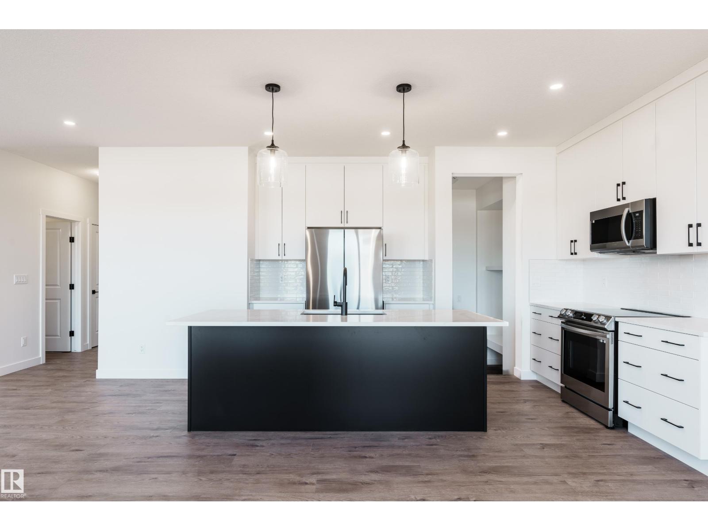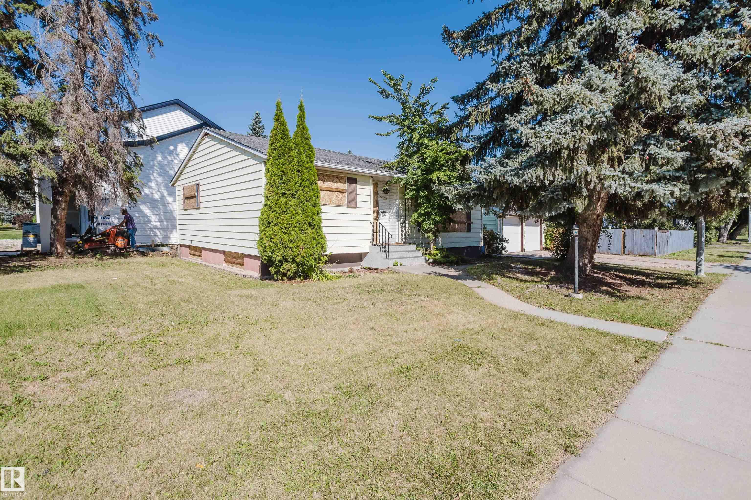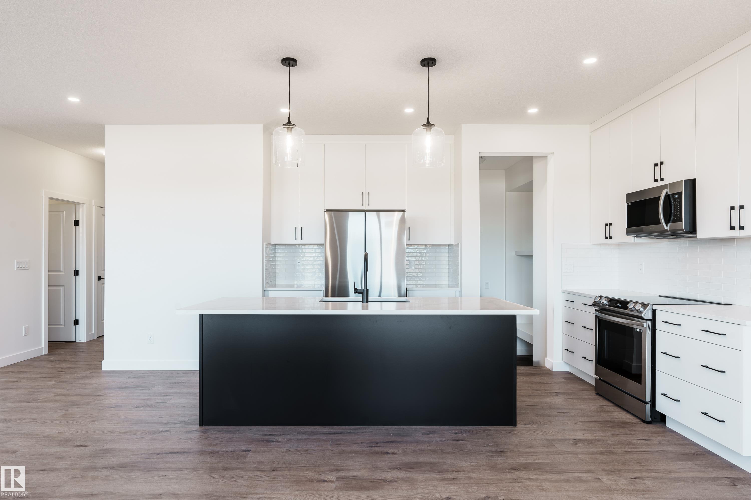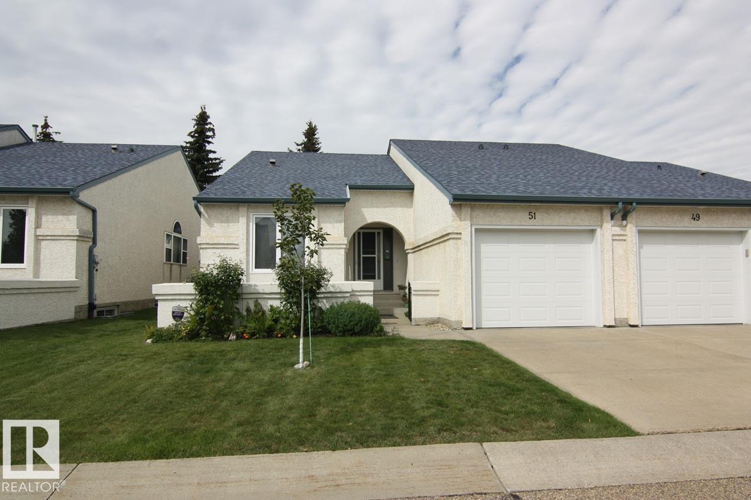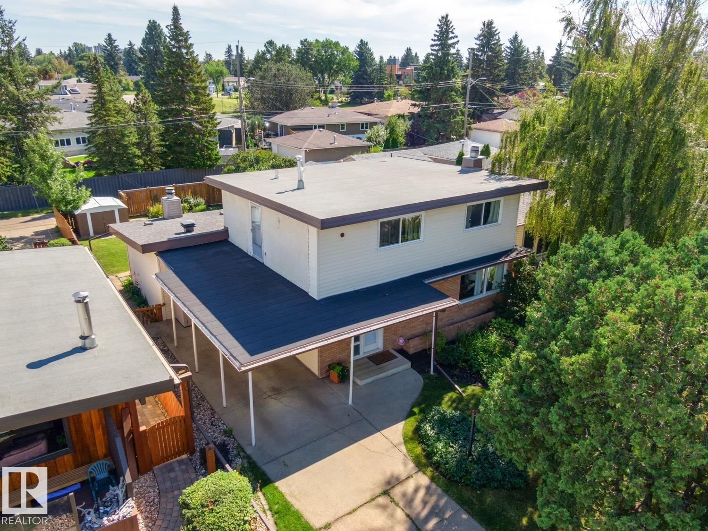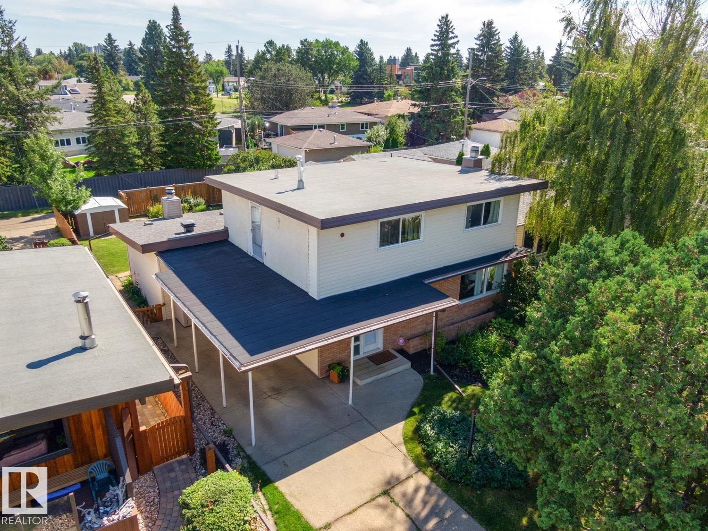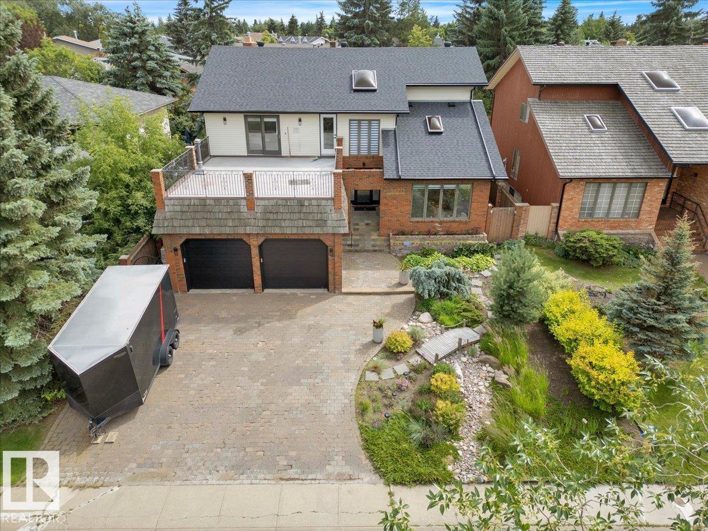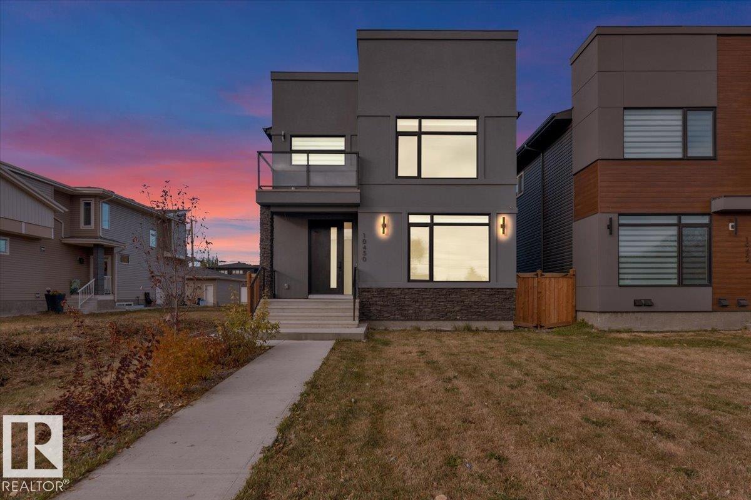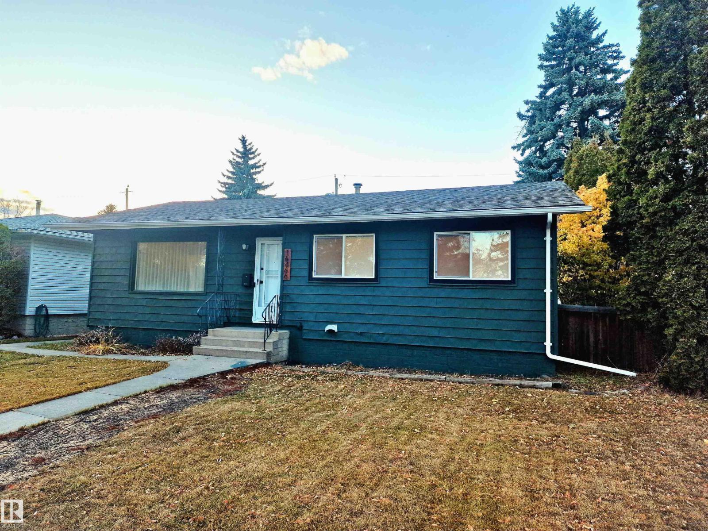- Houseful
- AB
- Edmonton
- Ramsay Heights
- 48 Av Nw Unit 14717 Ave
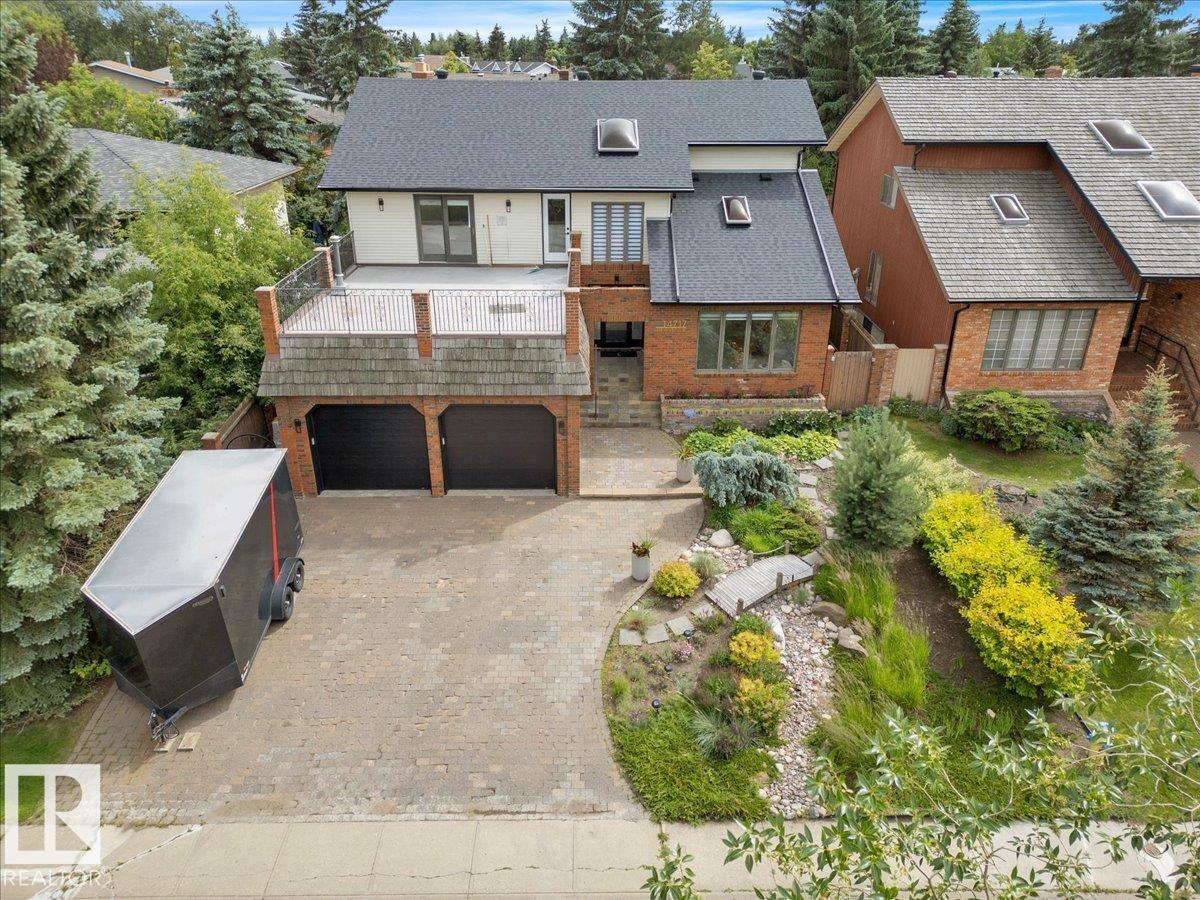
48 Av Nw Unit 14717 Ave
48 Av Nw Unit 14717 Ave
Highlights
Description
- Home value ($/Sqft)$301/Sqft
- Time on Housefulnew 3 hours
- Property typeResidential
- Style2 storey
- Neighbourhood
- Median school Score
- Year built1981
- Mortgage payment
This 3150 sq ft AIR CONDITIONED luxury home sits on a beautiful landscaped lot in the quiet & desirable community of Ramsay Heights. The breathtaking grand foyer welcomes you with a 2 storey vaulted ceiling with skylights that bathe the entrance with natural light. The gourmet kitchen has loads of warm & modern cabinets, quartz counters & new black stainless appliances. A stylish wet bar is next to the great room with a wood burning fireplace and looks out to the perfectly manicured back yard. A huge formal dining room, guest bedroom, full bath & mud/laundry room complete the main. The master bedroom is enormous with its own rooftop veranda. The walk-in closet & incredible 5 pc ensuite with full glass shower & free standing tub are exquisite. 2 large bedrooms, another stunning 5 pc bath & a loft that looks over the whole home finish the upper. The basement has a 5th bedroom, wet bar, massive living room & full bath with a working sauna. New roof (2024), exterior LED Xmas lights (2025), Irrigation system.
Home overview
- Heat type Forced air-2, natural gas
- Foundation Concrete perimeter
- Roof Asphalt shingles
- Exterior features Airport nearby, fenced, golf nearby, landscaped, playground nearby, private setting, public swimming pool, public transportation, schools, shopping nearby, ski hill nearby, treed lot
- # parking spaces 5
- Has garage (y/n) Yes
- Parking desc Double garage attached
- # full baths 4
- # total bathrooms 4.0
- # of above grade bedrooms 5
- Flooring Carpet, ceramic tile, vinyl plank
- Appliances Air conditioning-central, dishwasher-built-in, dryer, garage control, hood fan, refrigerator, stove-gas, washer, window coverings, wine/beverage cooler
- Has fireplace (y/n) Yes
- Interior features Ensuite bathroom
- Community features Air conditioner, deck, detectors smoke, hot water instant, hot water tankless, no smoking home, sauna; swirlpool; steam, sprinkler sys-underground, vaulted ceiling, wet bar, natural gas bbq hookup, rooftop deck/patio
- Area Edmonton
- Zoning description Zone 14
- Elementary school Brander gardens
- High school Harry ainlay composite
- Middle school Riverbend
- Lot desc Rectangular
- Basement information Full, finished
- Building size 3151
- Mls® # E4463089
- Property sub type Single family residence
- Status Active
- Living room Level: Main
- Dining room Level: Main
- Family room Level: Main
- Listing type identifier Idx

$-2,533
/ Month

