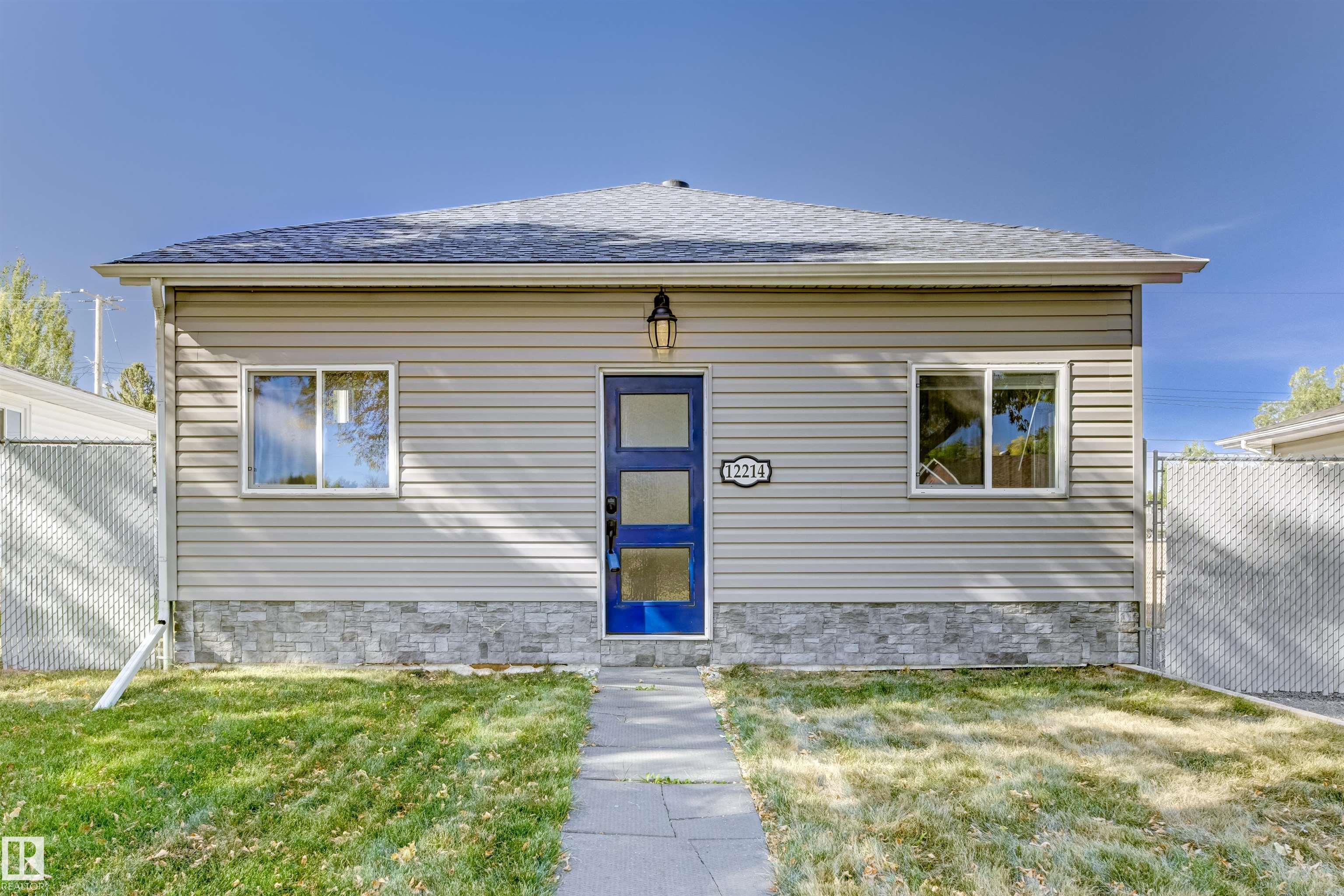This home is hot now!
There is over a 81% likelihood this home will go under contract in 15 days.

Prepare to be impressed with all the modern updates in this classic home! You’ll love the quartz countertops, full-height kitchen cabinets and stainless steel appliances. The front and back enclosed porches are larger than expected, offering lots of storage. The almost-finished basement has a rec room, bedroom, bathroom, laundry and pot lights throughout. The deluxe basement shower enclosure will be assembled prior to closing. (Sellers paid $4,000 for plumbing and kit). Boxes of bathroom floor tiles are included in the sale. The spa-like bathroom also features a double vanity and a Bluetooth enabled mirror. Exterior updates include vinyl siding, house shingles, eaves on house and garage, insulation to walls and attic, weeping tile, and new vinyl windows upstairs and down. The fully-fenced back yard has a newer composite deck. This 55 x 120 lot has a double garage plus ample RV parking, with front and back driveways and secure gates. Meticulously cared for, this updated Bergman home offers great value!

