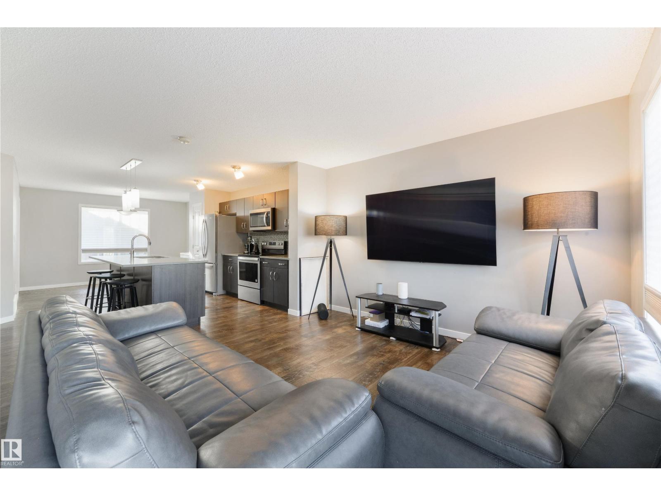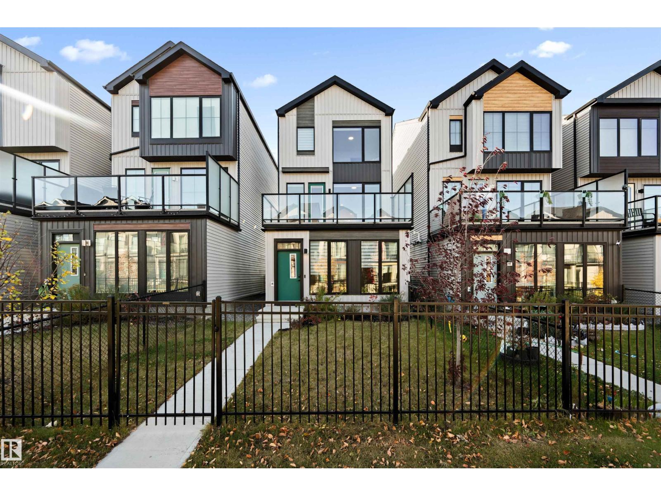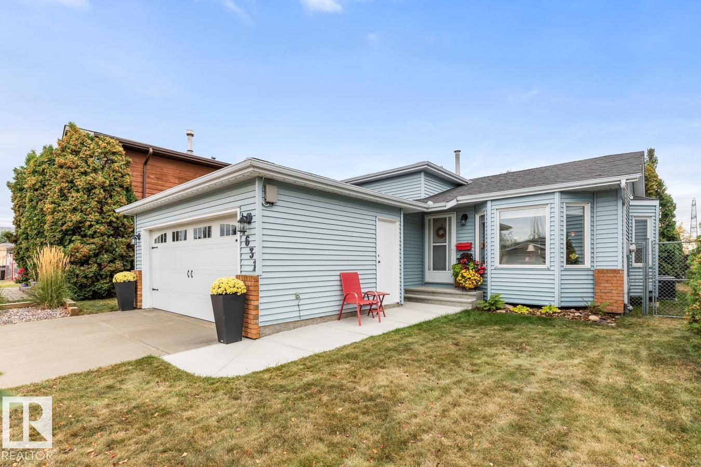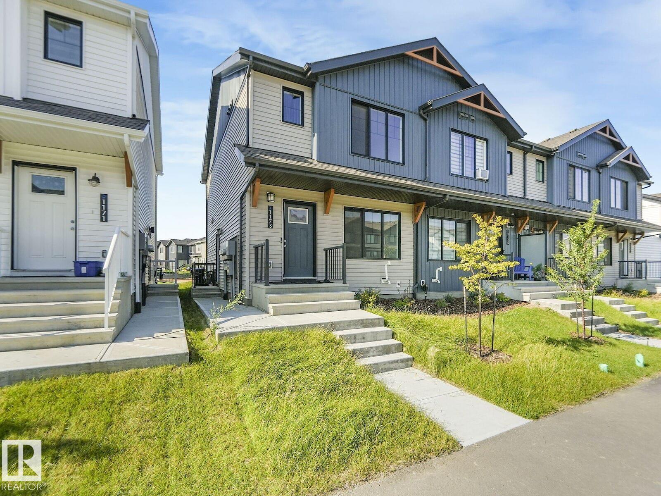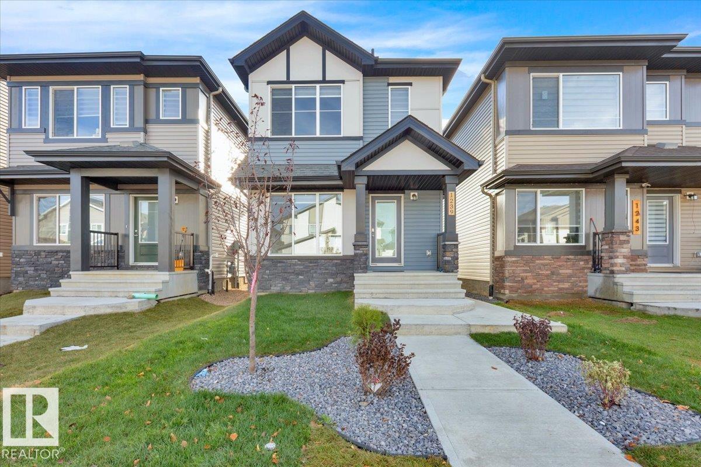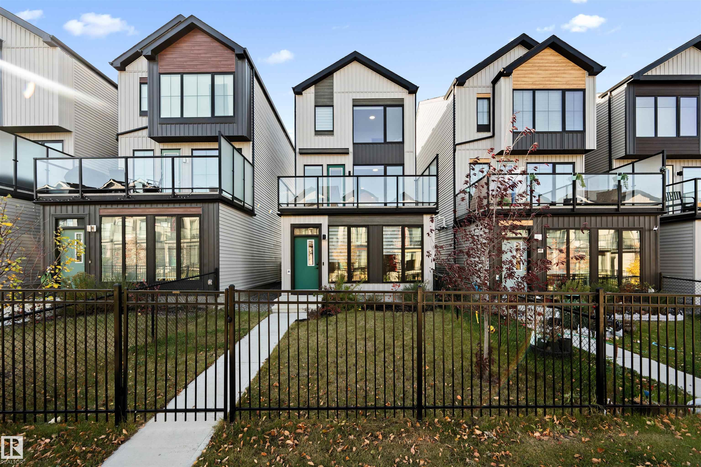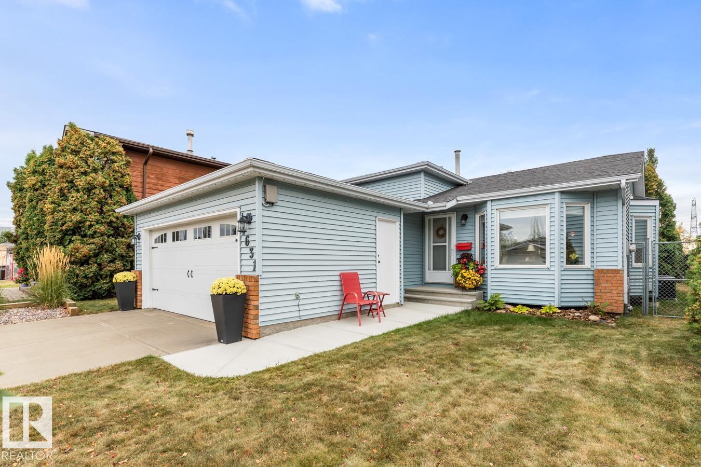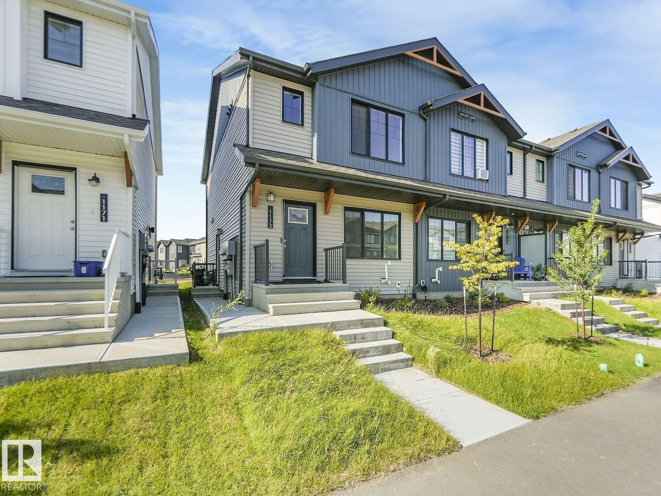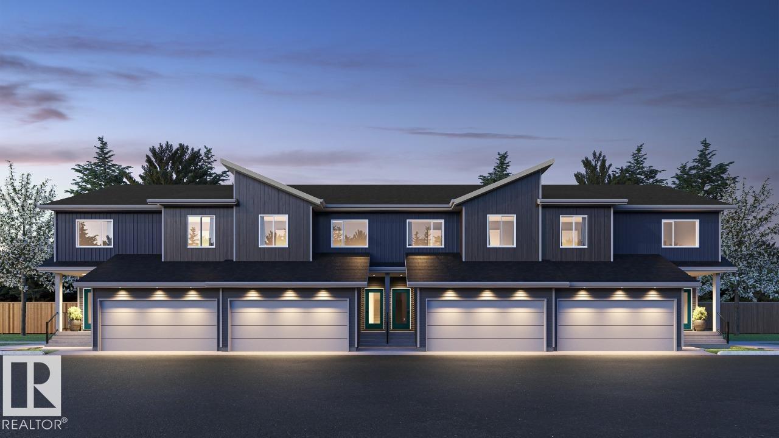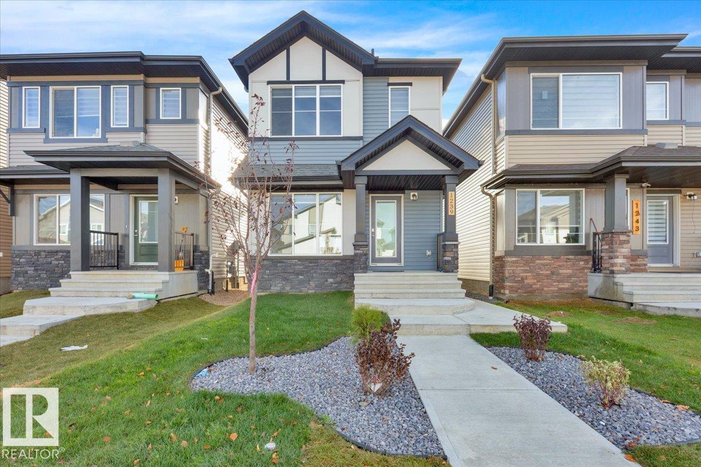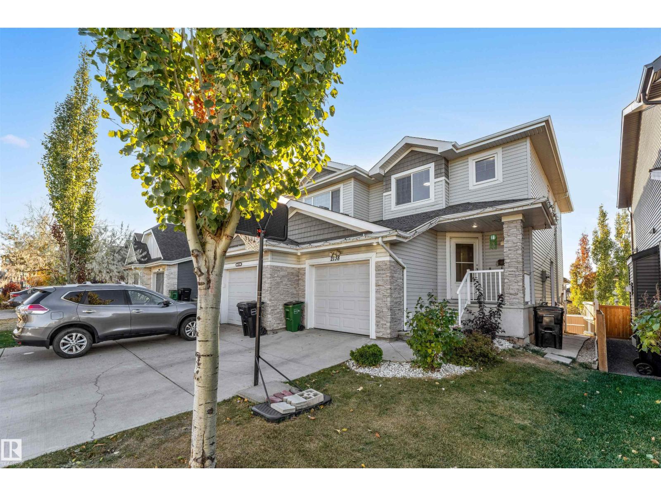- Houseful
- AB
- Edmonton
- Crawford Plains
- 48 St Nw Unit 1260
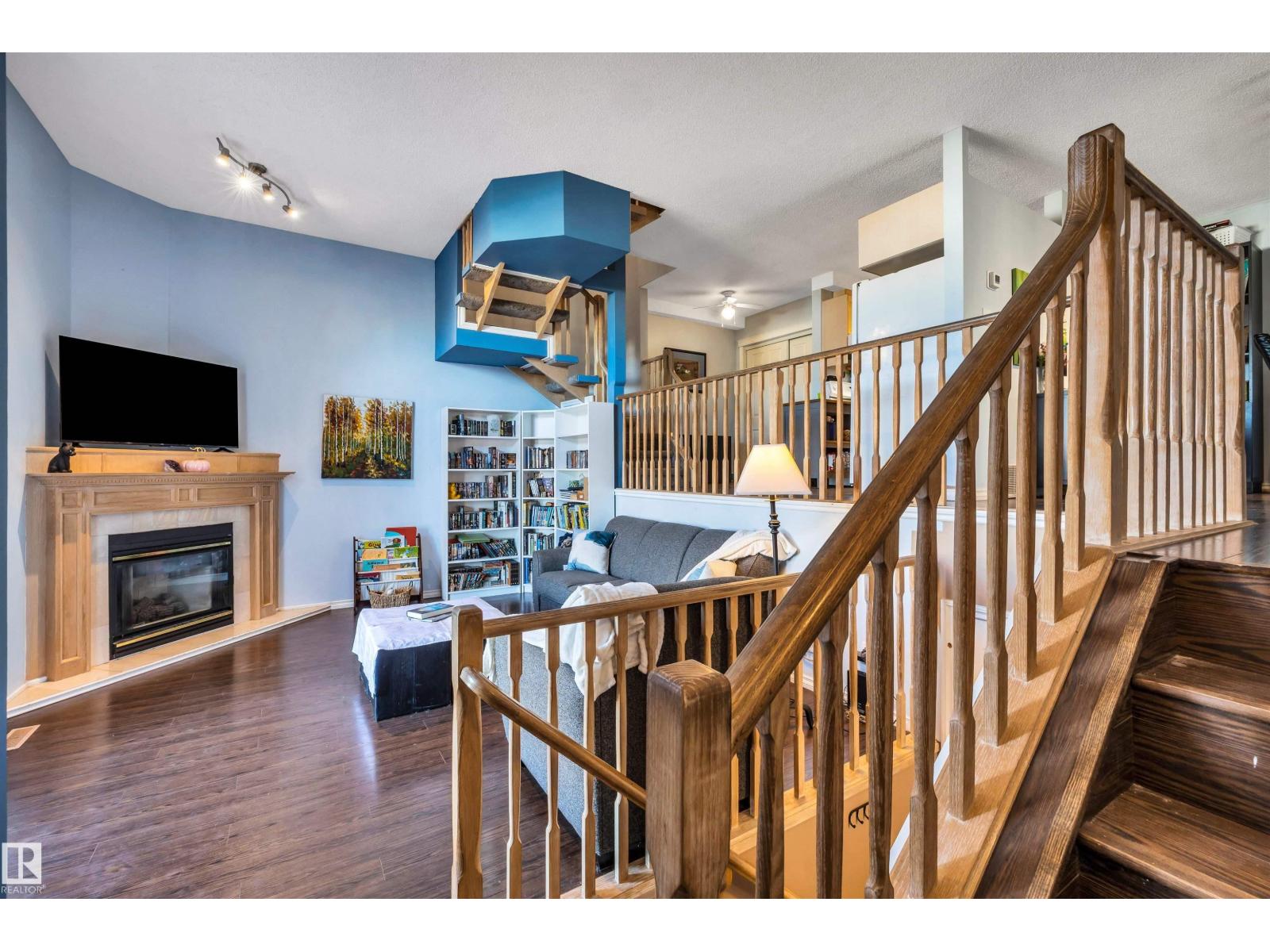
Highlights
Description
- Home value ($/Sqft)$175/Sqft
- Time on Housefulnew 3 hours
- Property typeSingle family
- Neighbourhood
- Median school Score
- Lot size2,263 Sqft
- Year built1992
- Mortgage payment
Welcome to this inviting & bright 4-level split townhouse in a quiet, established neighborhood, with 1600 sq ft of living space. Brimming with natural light & personality, this home offers a unique floorplan with 3 bedrooms, 3 bathrooms, & a convenient single attached garage. The bright & airy living room features soaring vaulted ceilings, a large arched window, & a cozy fireplace – the perfect space to unwind or entertain. Adjacent to it is a cheerful dining area, with great flow into a practical kitchen with storage. Upstairs, you’ll find 3 spacious bedrooms, a thoughtful separation of living spaces thanks to the multi-level design. The primary suite has a large closet & 3 piece ensuite. The fully finished basement complete with a wet bar is ideal for a family room, games area, home office, gym, or even a guest suite. This home is the ideal package for first-time buyers, young families, or investors looking to build equity. Located close to Anthony Henday, schools, shopping and transit. Pet friendly (id:63267)
Home overview
- Heat type Forced air
- # parking spaces 1
- Has garage (y/n) Yes
- # full baths 2
- # half baths 1
- # total bathrooms 3.0
- # of above grade bedrooms 3
- Subdivision Crawford plains
- Lot dimensions 210.27
- Lot size (acres) 0.051957007
- Building size 1365
- Listing # E4462345
- Property sub type Single family residence
- Status Active
- Recreational room 4.013m X 6.401m
Level: Basement - Dining room 4.089m X 3.023m
Level: Main - Living room 4.14m X 4.394m
Level: Main - Kitchen 4.089m X 4.039m
Level: Main - Utility 0.94m X 1.702m
Level: Main - Primary bedroom 4.115m X 4.547m
Level: Upper - 2nd bedroom 3.023m X 3.277m
Level: Upper - 3rd bedroom 3.023m X 3.099m
Level: Upper
- Listing source url Https://www.realtor.ca/real-estate/28997839/1260-48-st-nw-edmonton-crawford-plains
- Listing type identifier Idx

$-337
/ Month

