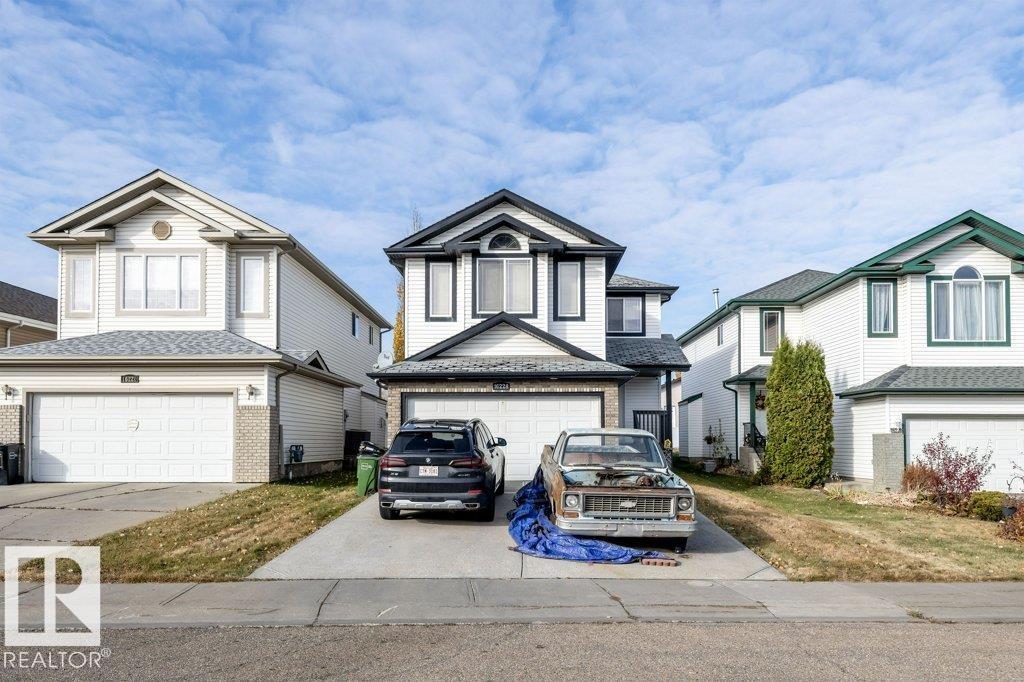This home is hot now!
There is over a 89% likelihood this home will go under contract in 15 days.

Brintnell - unique bright floorplan with sunny west backyard and wonderful natural light. Open concept main floor with island - corner pantry - and large living room. Upper level is SPACIOUS featuring a total of FOUR BEDROOMS UP - INCLUDING DUAL PRIMARY BEDROOMS both with en-suite bathrooms and walk in closets and UPPER LEVEL LAUNDRY! Updated Furnace. The basement is unfinished but a fantastic layout to finish. Close to SHOPPING, Schools and all the amenities you could ever need!

