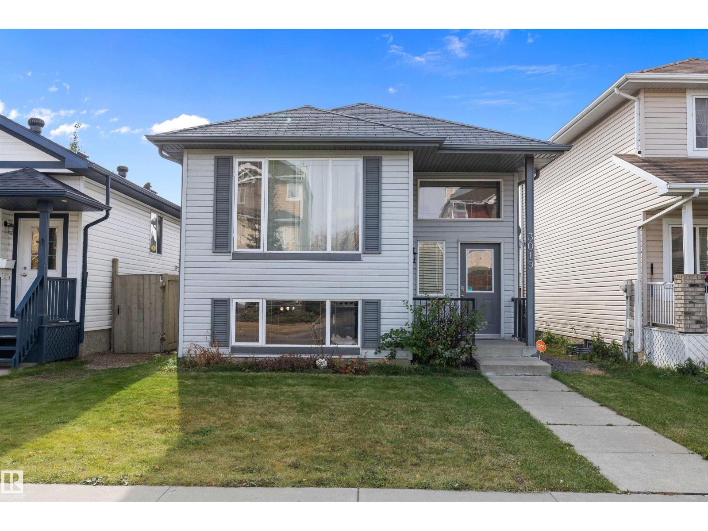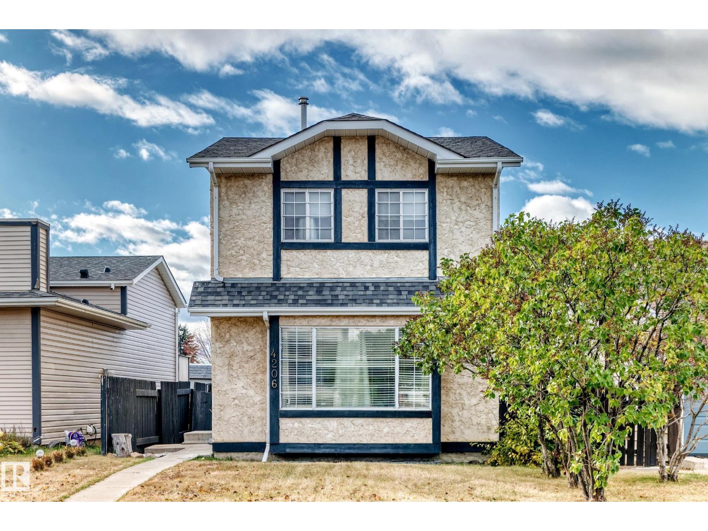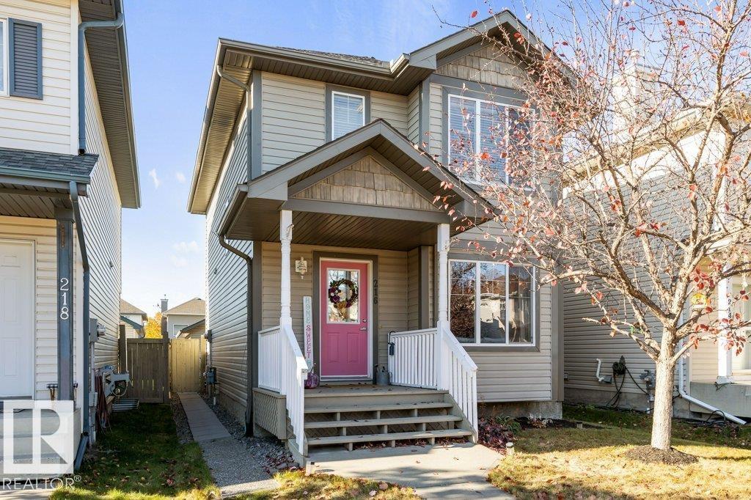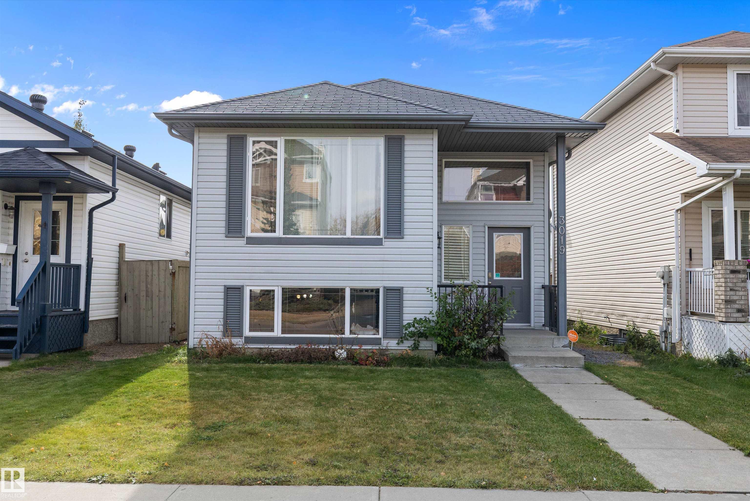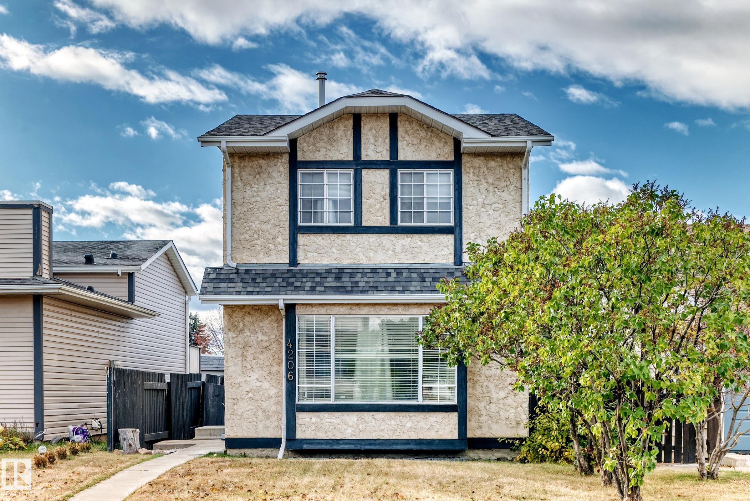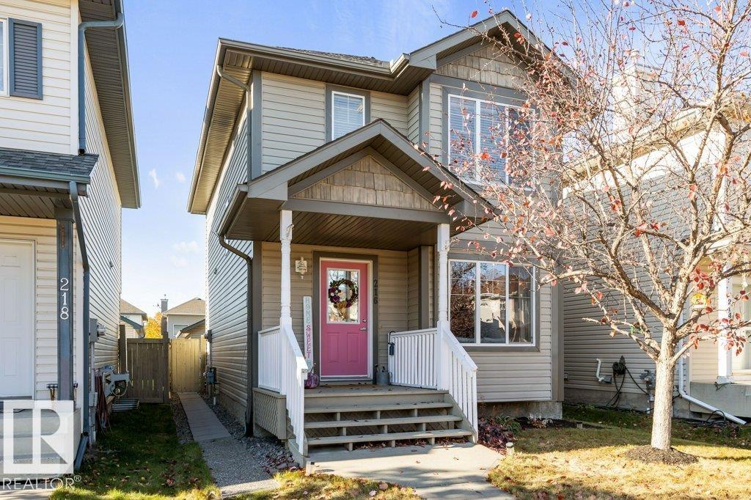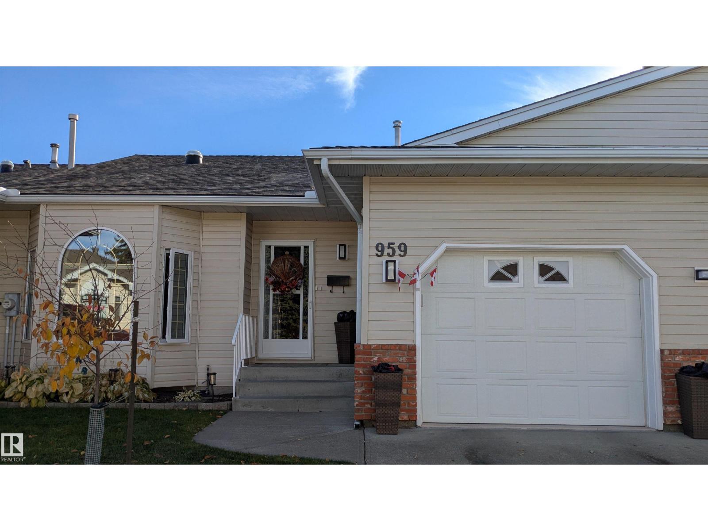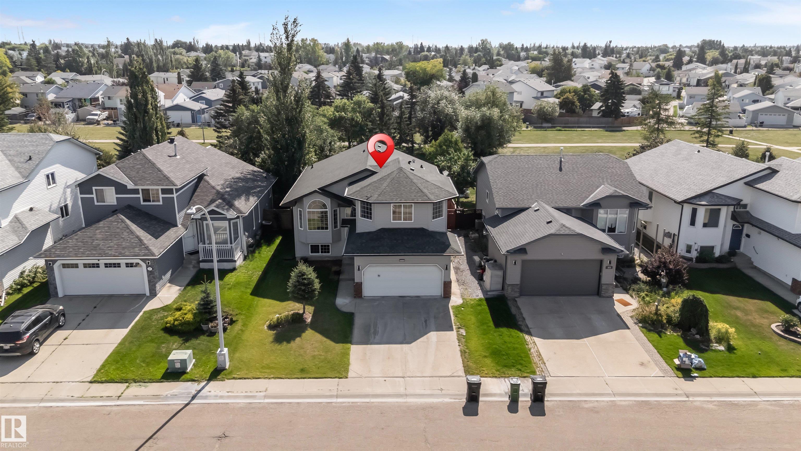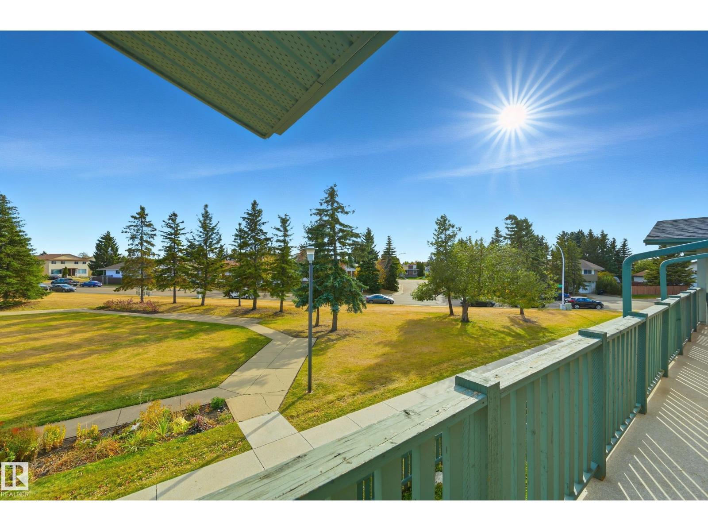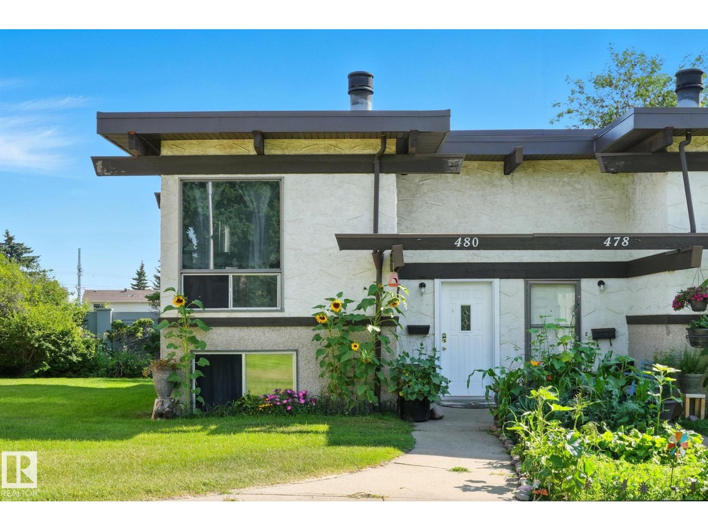
Highlights
This home is
56%
Time on Houseful
54 Days
School rated
6.1/10
Edmonton
10.35%
Description
- Home value ($/Sqft)$361/Sqft
- Time on Houseful54 days
- Property typeSingle family
- StyleBi-level
- Neighbourhood
- Median school Score
- Lot size3,171 Sqft
- Year built1975
- Mortgage payment
Welcome home !! renovated bi level duplex condo in Lee ridge, high ceilings and wood beams make it open and bright , large windows allows lots of natural light, park like setting in front , corner fireplace , kitchen has been totally renovated, quartz counter tops , high end stainless steel appliances , microwave hood fan , built in dishwasher , new paint , light fixtures , plugs throughout , back entrance with small deck and stairs , basement you'll find two bedrooms , fully finished , in suite laundry , newer high efficiency furnace and hot water tank , main bathroom has also been renovated , excellent location close to shopping malls , hospitals , public transportation , must be seen to appreciate ... (id:63267)
Home overview
Amenities / Utilities
- Heat type Forced air
Exterior
- Fencing Fence
Interior
- # full baths 1
- # total bathrooms 1.0
- # of above grade bedrooms 2
Location
- Subdivision Lee ridge
Lot/ Land Details
- Lot dimensions 294.62
Overview
- Lot size (acres) 0.0727996
- Building size 485
- Listing # E4454871
- Property sub type Single family residence
- Status Active
Rooms Information
metric
- Primary bedroom 3.1m X 4.17m
Level: Lower - 2nd bedroom 3.09m X 2.43m
Level: Lower - Laundry 3.56m X 3.8m
Level: Lower - Kitchen 3.67m X 1.83m
Level: Main - Living room 3.49m X 5.65m
Level: Main - Dining room 2.83m X 2.43m
Level: Main
SOA_HOUSEKEEPING_ATTRS
- Listing source url Https://www.realtor.ca/real-estate/28782325/480-lee-ridge-rd-nw-edmonton-lee-ridge
- Listing type identifier Idx
The Home Overview listing data and Property Description above are provided by the Canadian Real Estate Association (CREA). All other information is provided by Houseful and its affiliates.

Lock your rate with RBC pre-approval
Mortgage rate is for illustrative purposes only. Please check RBC.com/mortgages for the current mortgage rates
$-85
/ Month25 Years fixed, 20% down payment, % interest
$382
Maintenance
$
$
$
%
$
%

Schedule a viewing
No obligation or purchase necessary, cancel at any time



