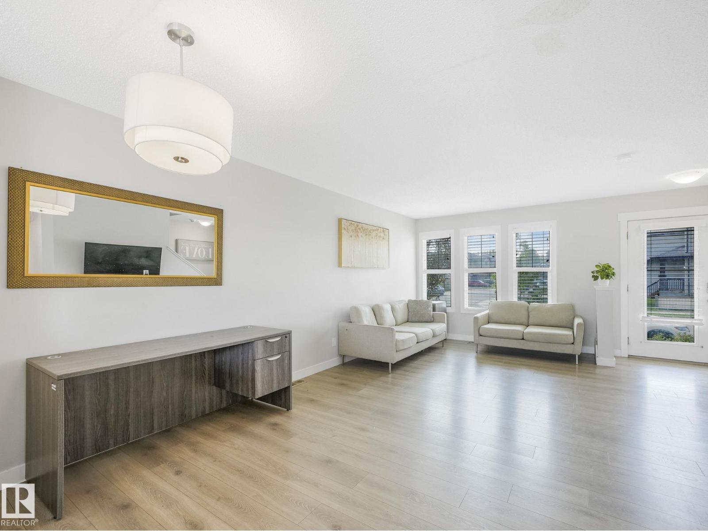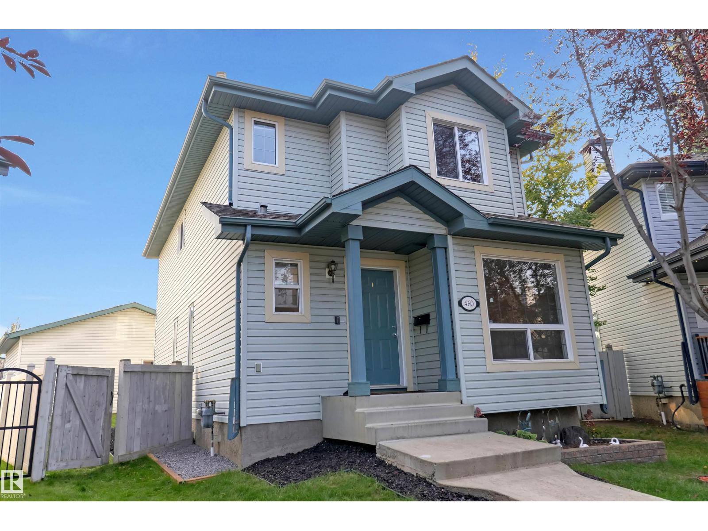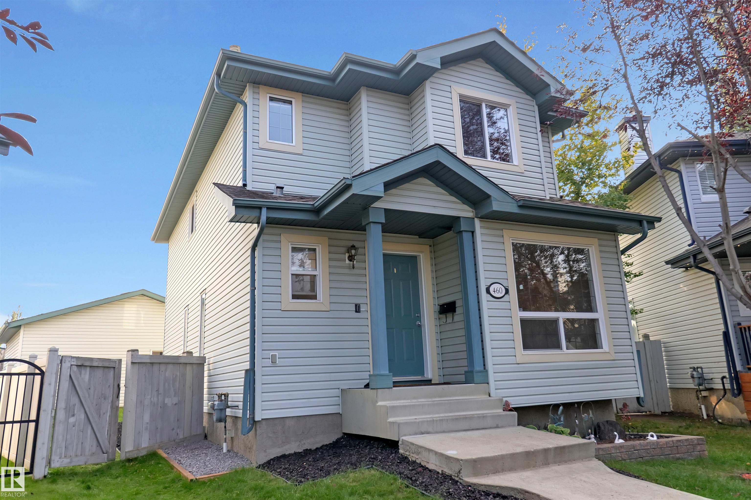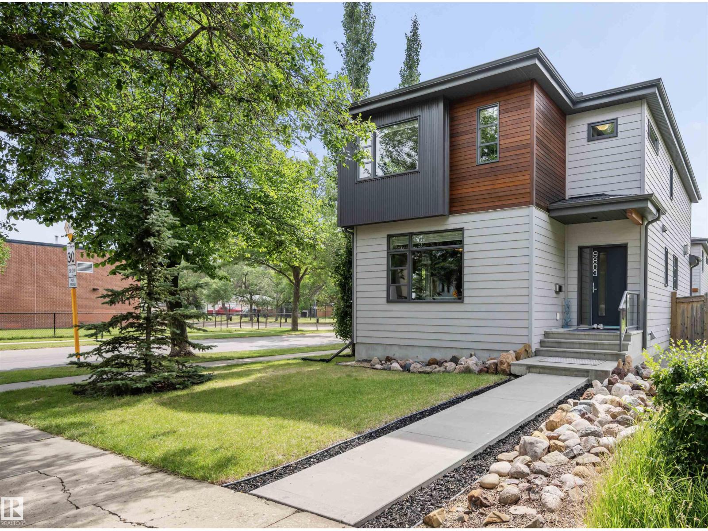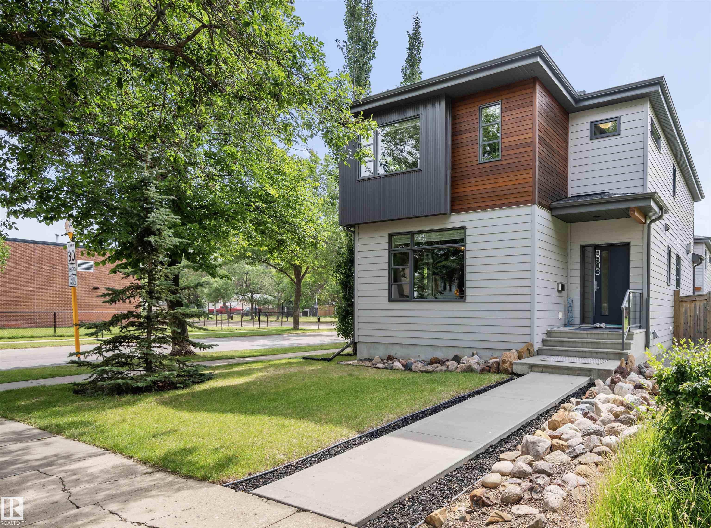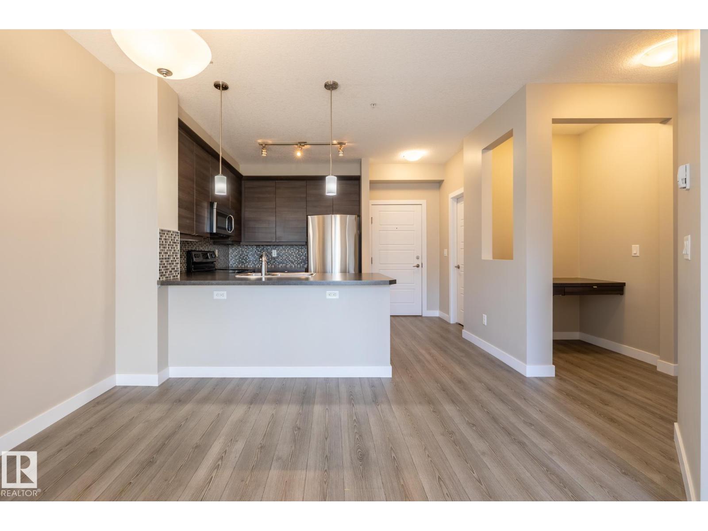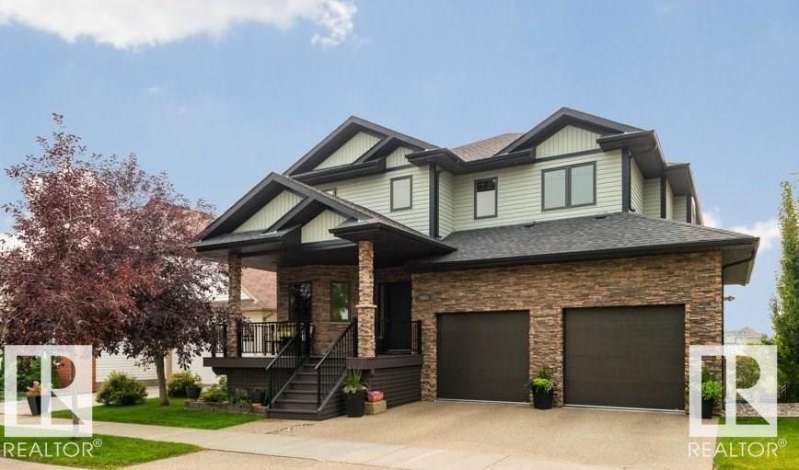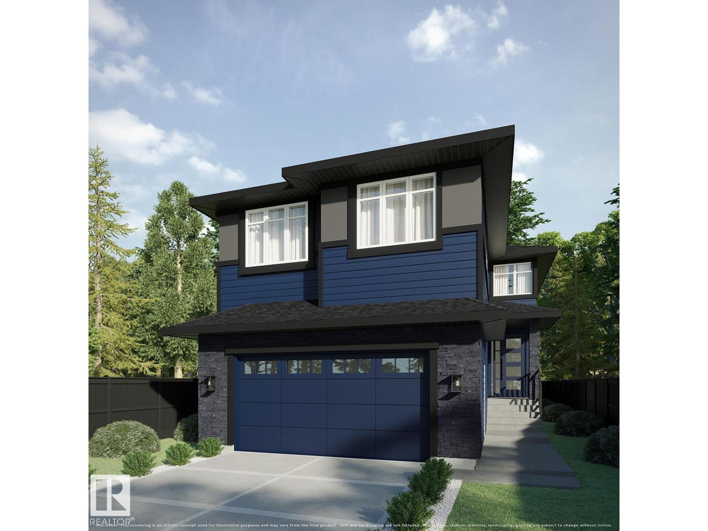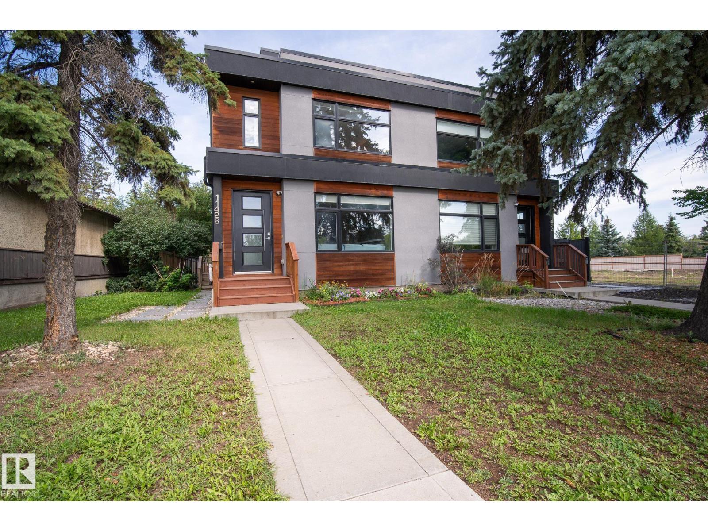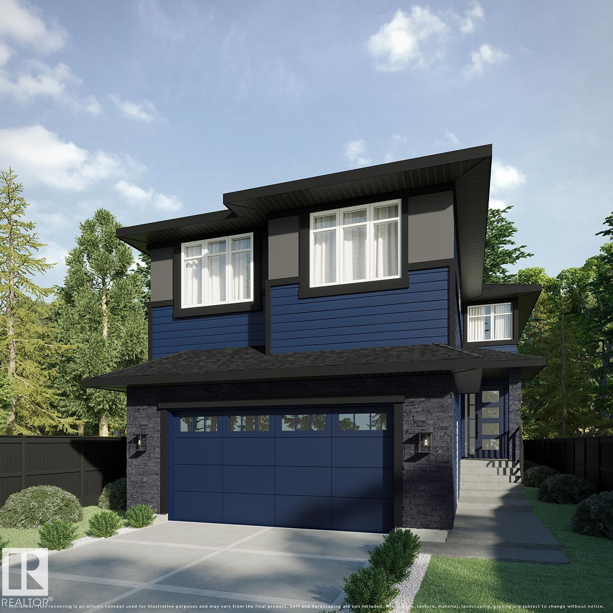- Houseful
- AB
- Edmonton
- Windermere
- 4809 Woolsey Ln NW
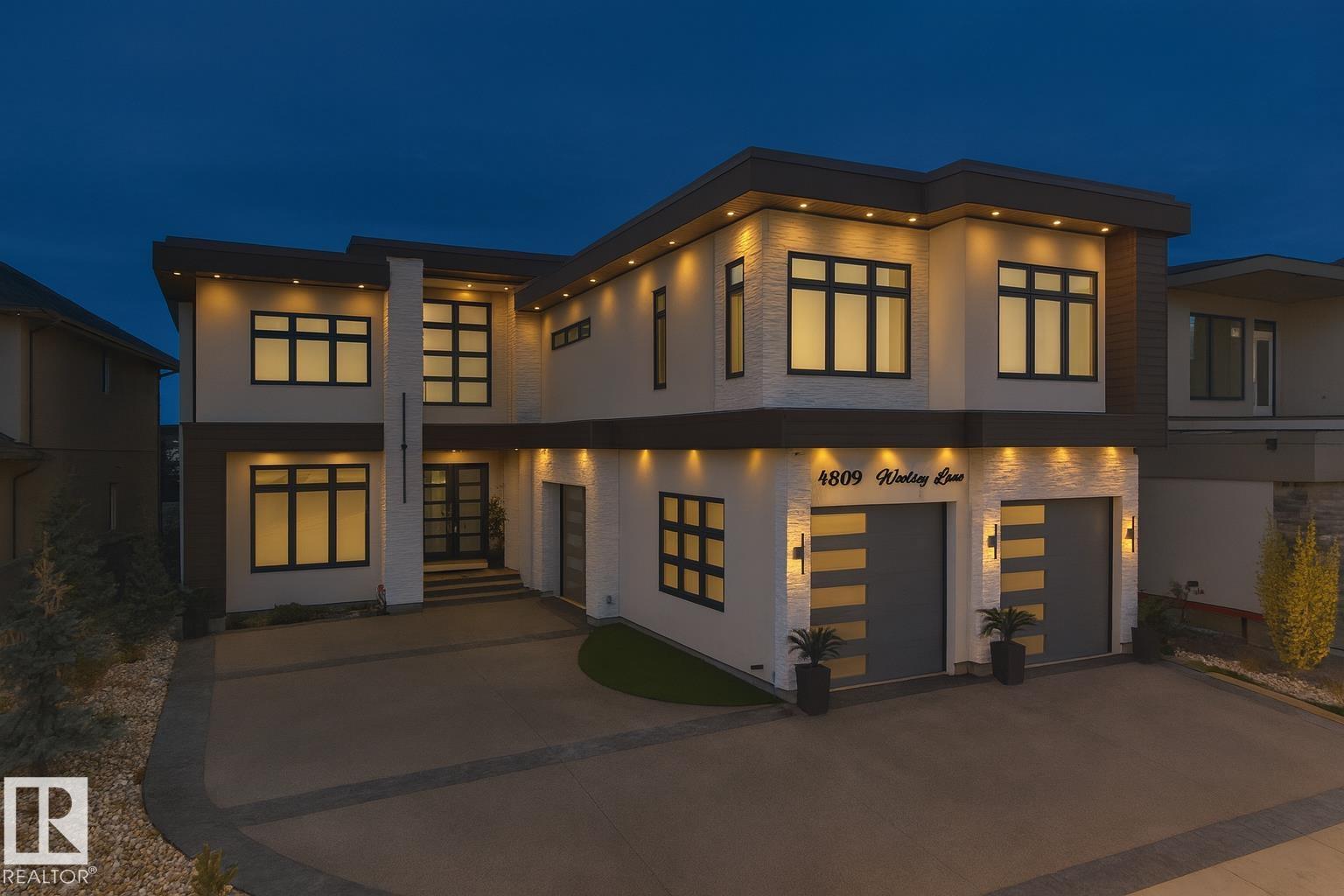
Highlights
Description
- Home value ($/Sqft)$656/Sqft
- Time on Housefulnew 3 days
- Property typeResidential
- Style2 storey
- Neighbourhood
- Median school Score
- Lot size7,214 Sqft
- Year built2023
- Mortgage payment
Contemporary & modern WALKOUT CUSTOM MANSION in prestigious Westpointe backing onto green space with stunning views. COMBINED 6500+ sq.ft of total living space with HEATED TRIPLE GARAGE. Formal dining and living room on main with sep. entry. Features 6 beds + 13’ ceiling bonus room, 6 baths, fully finished walkout bsmt, 10’ ceilings on main & 2nd, glass rails, waterfall feature wall, Control4 automation throughout, porcelain & quartz ctps, DUAL A/C, 4X2 TILES ON MAIN & BASEMENT W/INFLOOR HEATING. Ultra-modern kitchen with Dacor SS appliances, spice kitchen, 4X4 ELEVATOR, island & nook to covered deck. Dual masters with 5pc ensuites, STEAM SHOWERS & FP walls, 2 add’l beds, 4pc bath, laundry with sink, flex/prayer room. Bsmt offers 1 bed, 1 bath, theatre under garage with bar, gym, office with glass, huge rec room & HEATED STAMPED DRIVEWAY
Home overview
- Heat type Forced air-2, natural gas
- Foundation Concrete perimeter
- Roof Asphalt shingles
- Exterior features Backs onto park/trees, commercial, fenced, golf nearby, landscaped, park/reserve, playground nearby, public transportation, schools, shopping nearby, see remarks
- Has garage (y/n) Yes
- Parking desc Triple garage attached
- # full baths 5
- # half baths 1
- # total bathrooms 6.0
- # of above grade bedrooms 6
- Flooring Carpet, ceramic tile, engineered wood
- Appliances Air conditioning-central, dryer, hood fan, oven-built-in, oven-microwave, stove-countertop electric, stove-gas, vacuum systems, washer, water softener, wine/beverage cooler, refrigerators-two, dishwasher-two, projector, garage heater
- Has fireplace (y/n) Yes
- Interior features Ensuite bathroom
- Community features Air conditioner, bar, ceiling 10 ft., deck, exercise room, fire pit, guest suite, insulation-upgraded, no animal home, no smoking home, smart/program. thermostat, recreation room/centre, sauna; swirlpool; steam, secured parking, security door, walkout basement, wet bar, hrv system, 9 ft. basement ceiling
- Area Edmonton
- Zoning description Zone 56
- Lot desc Rectangular
- Lot size (acres) 670.2
- Basement information Full, finished
- Building size 4343
- Mls® # E4463911
- Property sub type Single family residence
- Status Active
- Virtual tour
- Dining room Level: Main
- Living room Level: Main
- Listing type identifier Idx

$-7,554
/ Month

