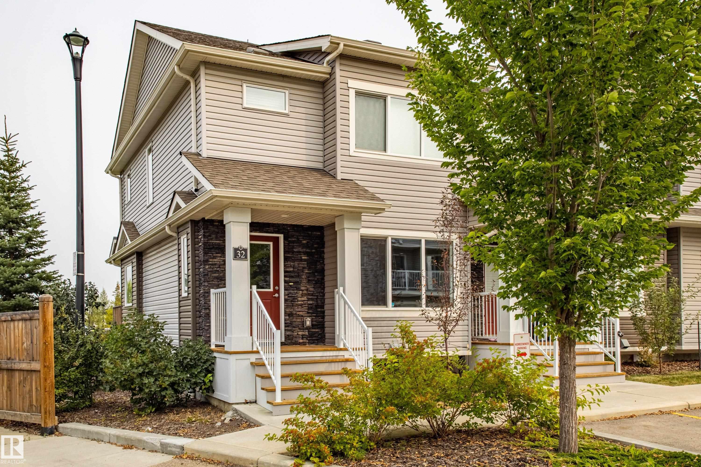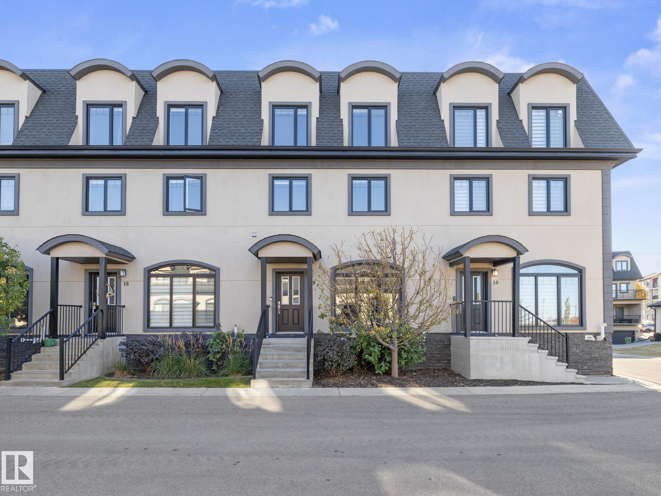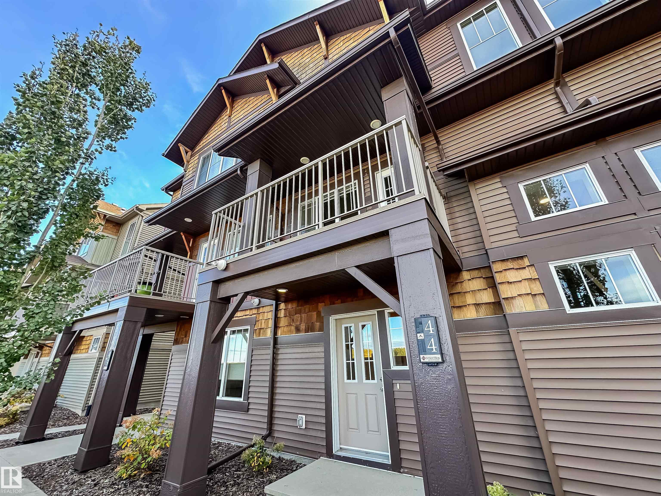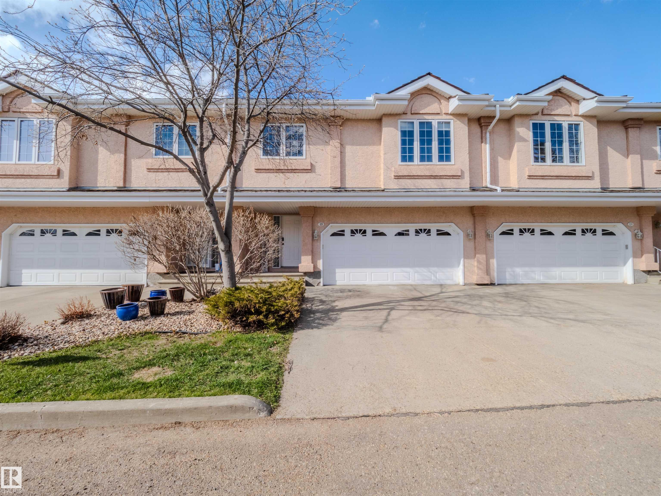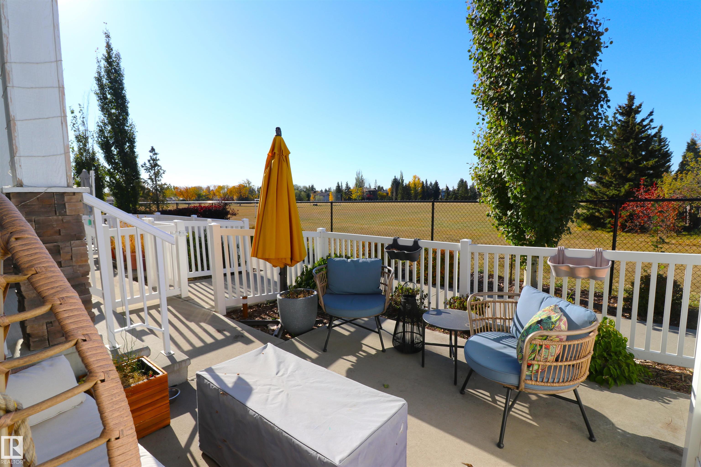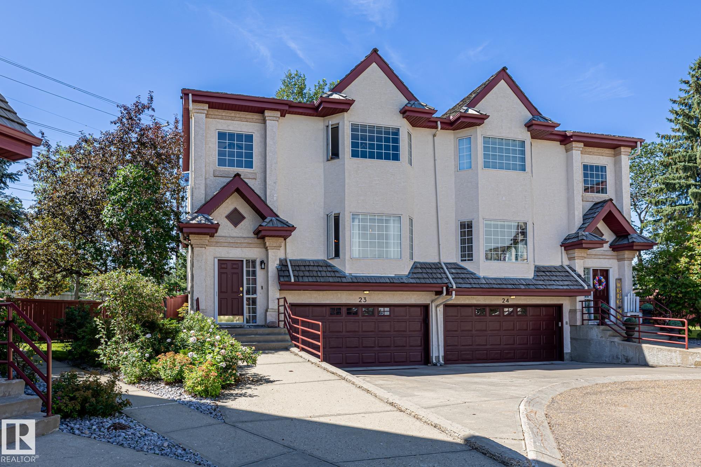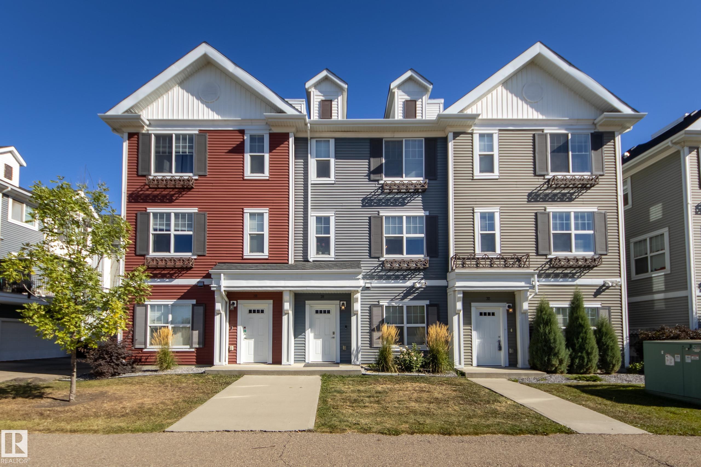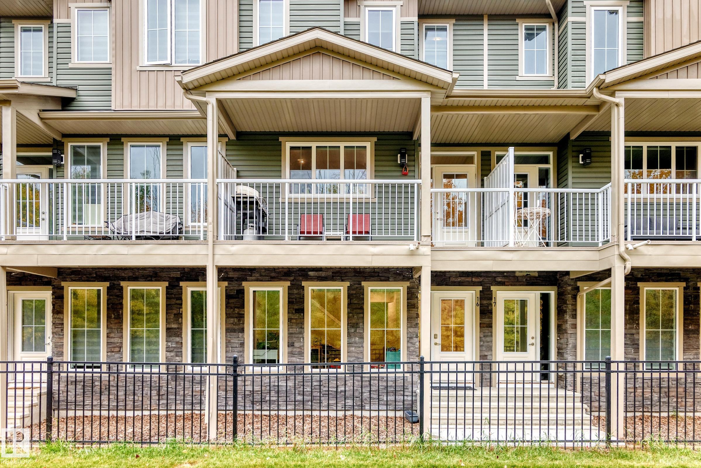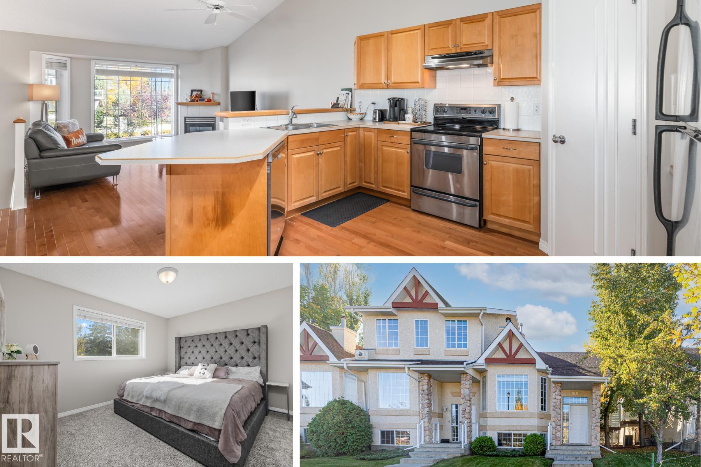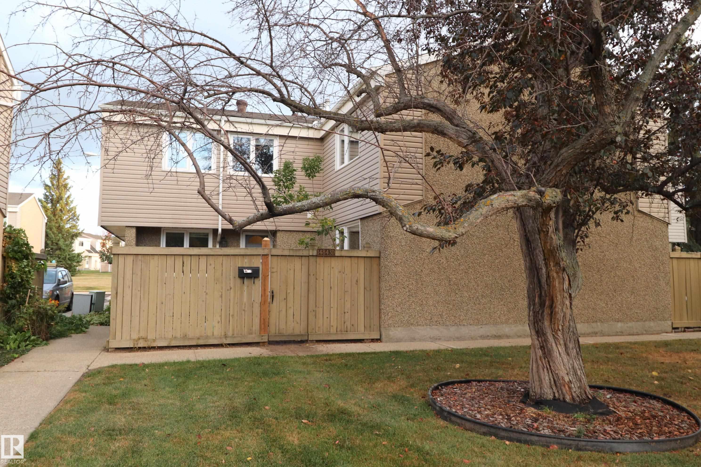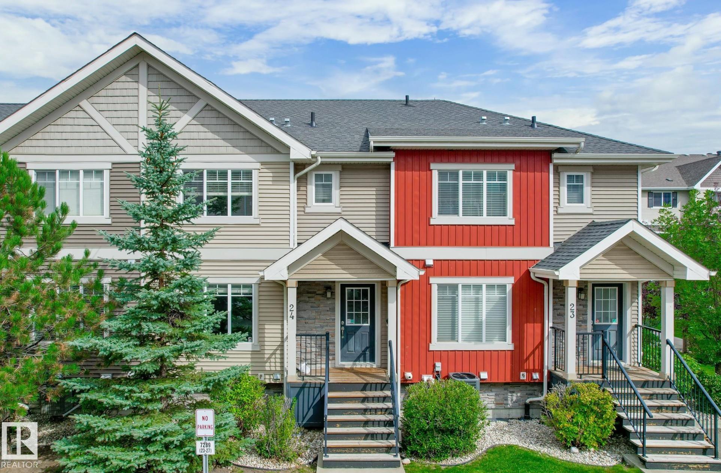- Houseful
- AB
- Edmonton
- Terwillegar South
- 4821 Terwillegar Common Northwest #24
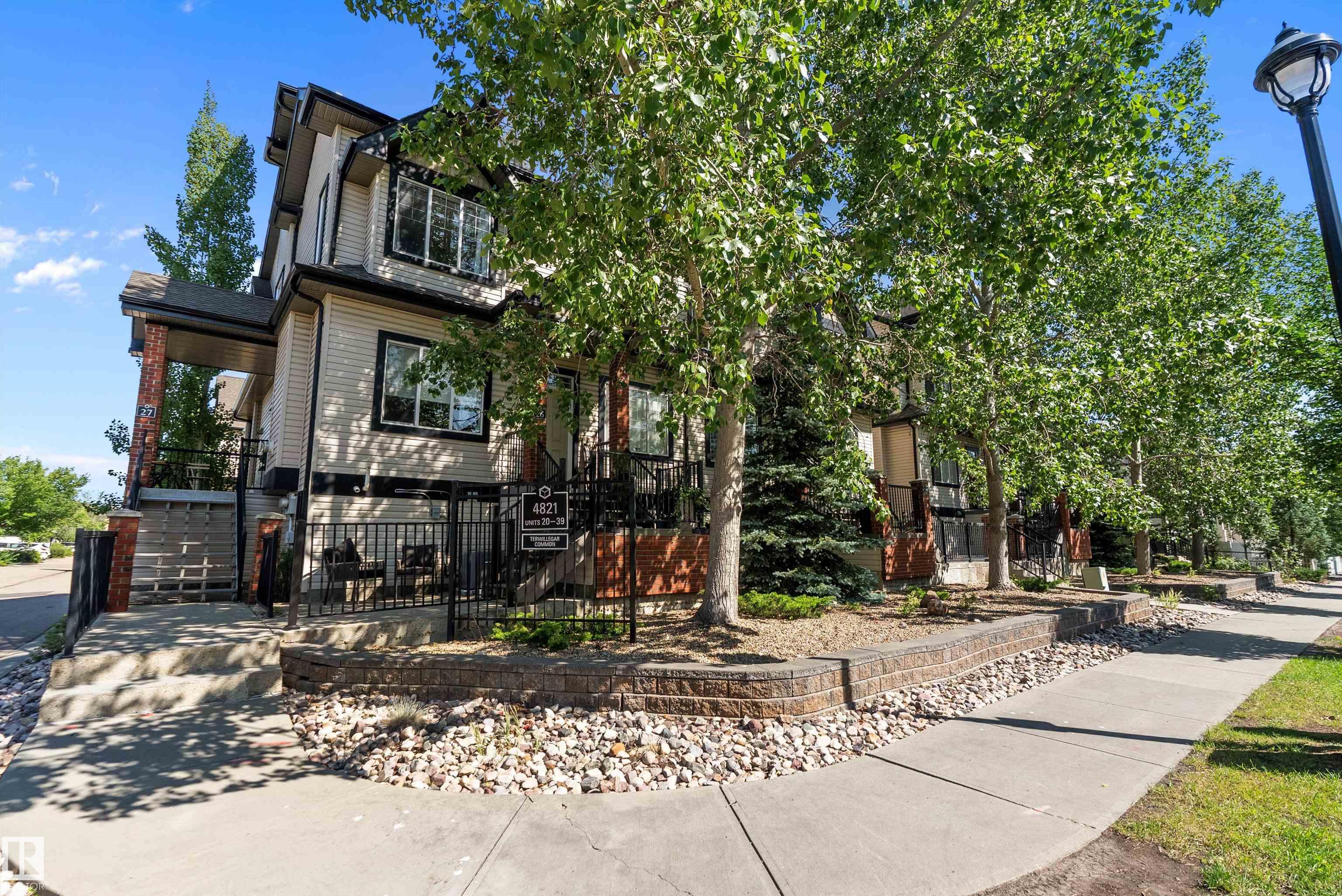
4821 Terwillegar Common Northwest #24
4821 Terwillegar Common Northwest #24
Highlights
Description
- Home value ($/Sqft)$171/Sqft
- Time on Houseful87 days
- Property typeResidential
- Style2 storey
- Neighbourhood
- Median school Score
- Lot size2,377 Sqft
- Year built2006
- Mortgage payment
Welcome to the prettiest townhouse in Terwillegar! Set on a quiet, treelined street walking distance to all the amenities of Terwillegar Towne Square, you'll find the front entry just a few charming steps off the street. The main floor is the perfect combination of functional spaces and eye-catching updates. Brick accent walls span the walls of the kitchen & floor-to-ceiling brick fireplace. The living room offers soaring, vaulted ceiling & an inviting atmosphere. The kitchen is brand new with black custom cabinetry, extended cupboards, new appliances, a pantry & a butcher block island. Off the kitchen is an oversized deck for savouring summer evenings. The main floor offers a full 4 piece bath, 2 generously sized bedrooms with 2 piece ensuite. Upstairs is an open-to-below style loft space (easily converted into a 3rd bed) ideally laid out as a family room with 3 piece bath. The basement has an additional storage room & access to the garage. This home is ideal in location, design, layout and won't last!
Home overview
- Heat type Forced air-1, natural gas
- Foundation Concrete perimeter
- Roof Asphalt shingles
- Exterior features Public transportation, schools, shopping nearby
- Has garage (y/n) Yes
- Parking desc Single garage attached
- # full baths 2
- # half baths 1
- # total bathrooms 3.0
- # of above grade bedrooms 2
- Flooring Carpet, ceramic tile, vinyl plank
- Appliances Dishwasher-built-in, dryer, garage control, garage opener, microwave hood fan, refrigerator, stove-electric, washer, window coverings
- Has fireplace (y/n) Yes
- Interior features Ensuite bathroom
- Community features Off street parking, on street parking, ceiling 9 ft., closet organizers, deck, secured parking, vaulted ceiling
- Area Edmonton
- Zoning description Zone 14
- Lot size (acres) 220.87
- Basement information Partial, finished
- Building size 1696
- Mls® # E4448136
- Property sub type Townhouse
- Status Active
- Kitchen room 8.5m X 12.2m
- Bedroom 2 11.7m X 9m
- Master room 11.2m X 16m
- Dining room 8.5m X 12.2m
Level: Main - Living room 14.4m X 13m
Level: Main - Family room 25.5m X 15m
Level: Upper
- Listing type identifier Idx

$-80
/ Month

