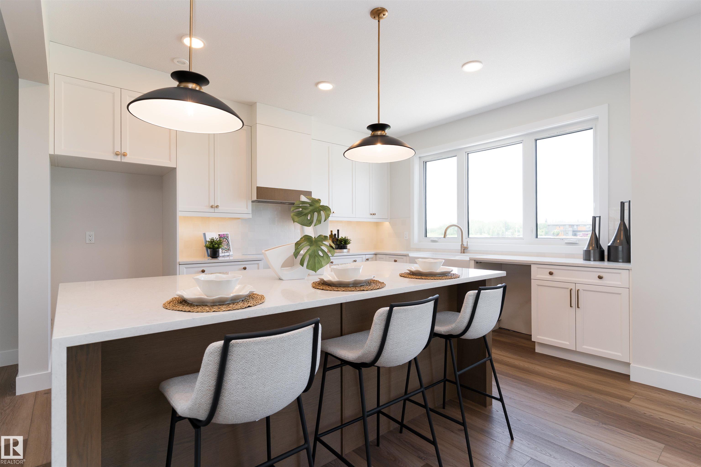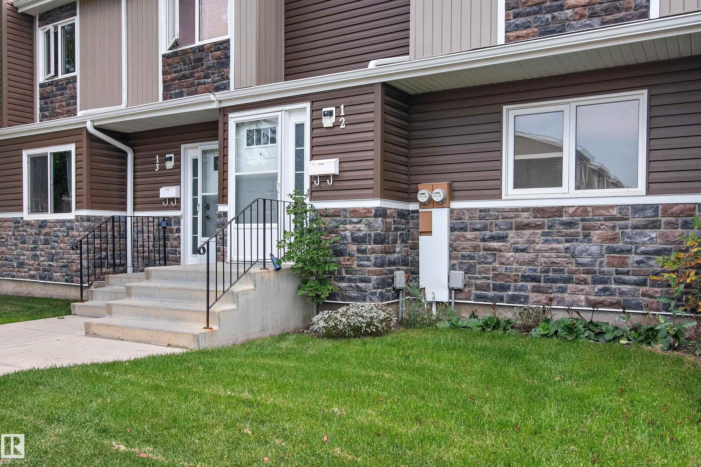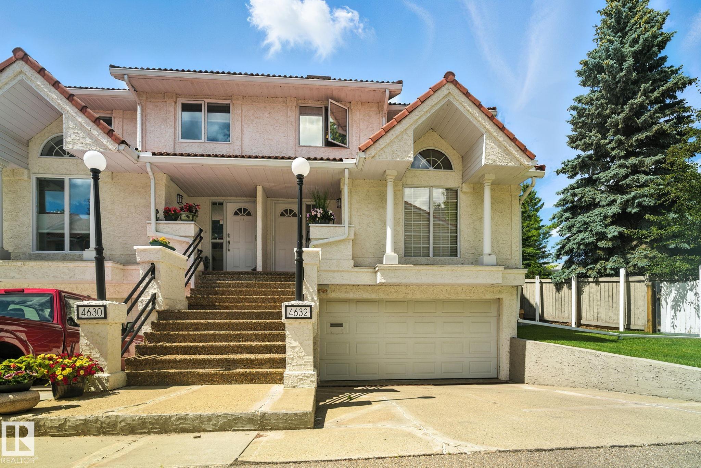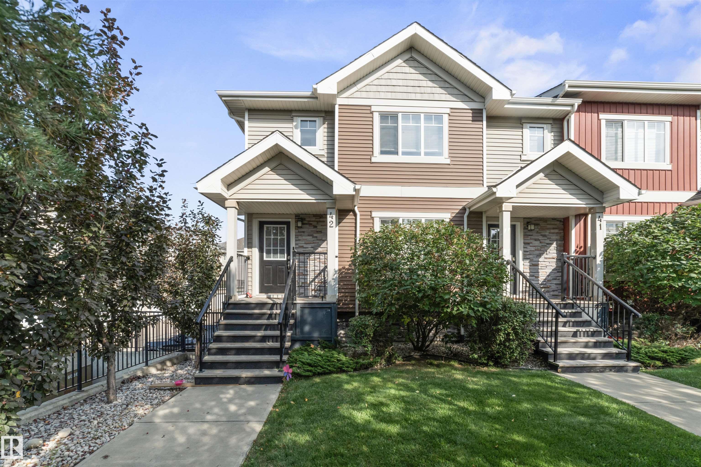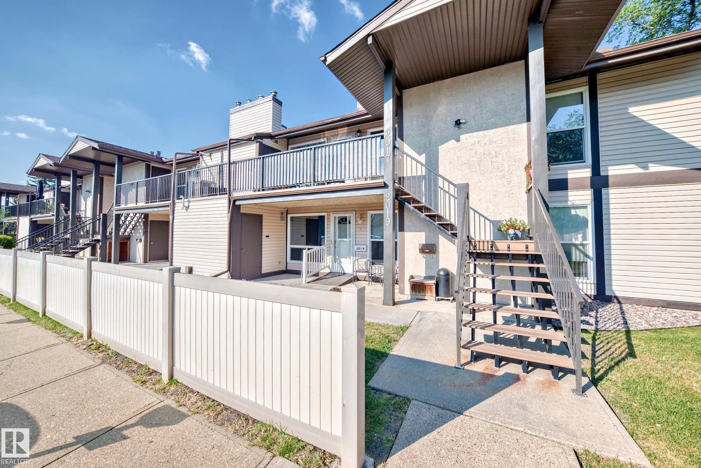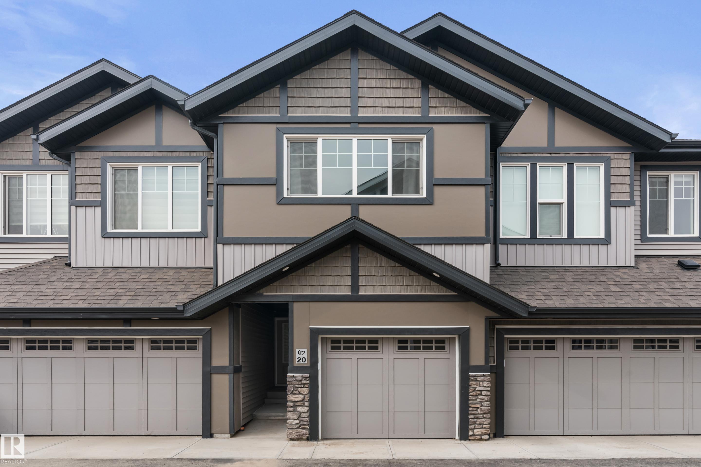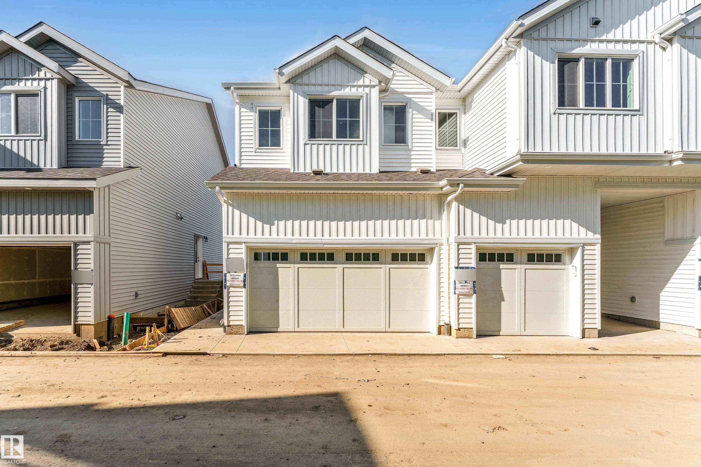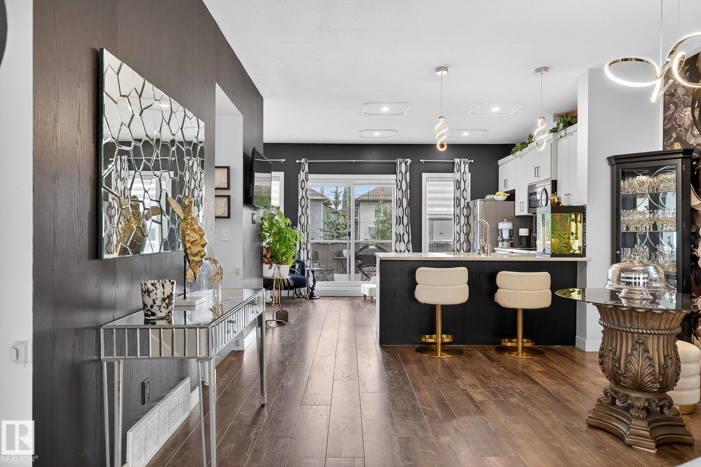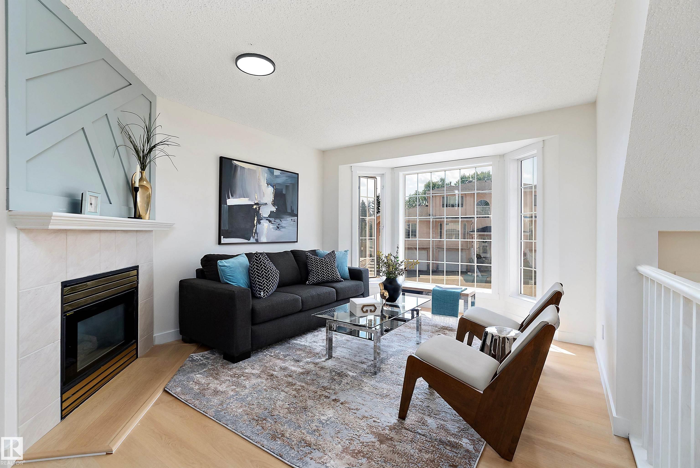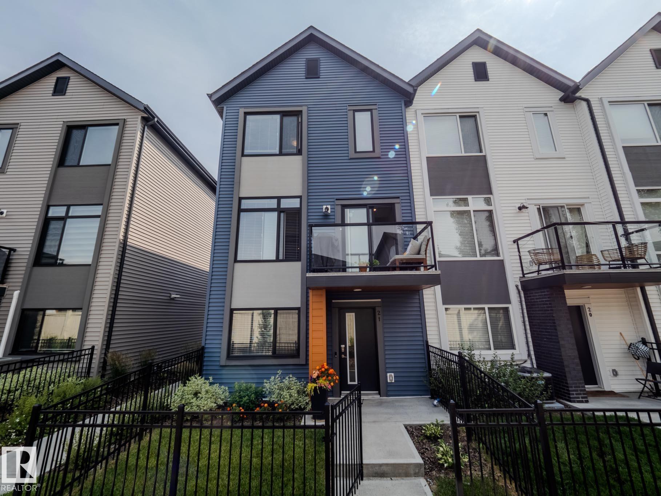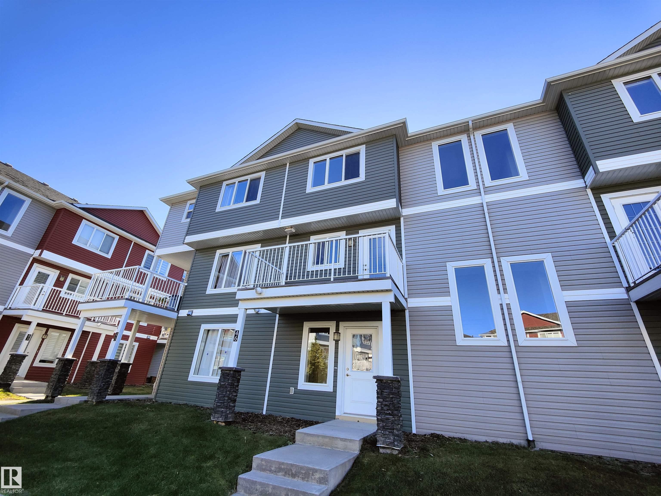- Houseful
- AB
- Edmonton
- Terwillegar South
- 4821 Terwillegar Common Northwest #unit 33
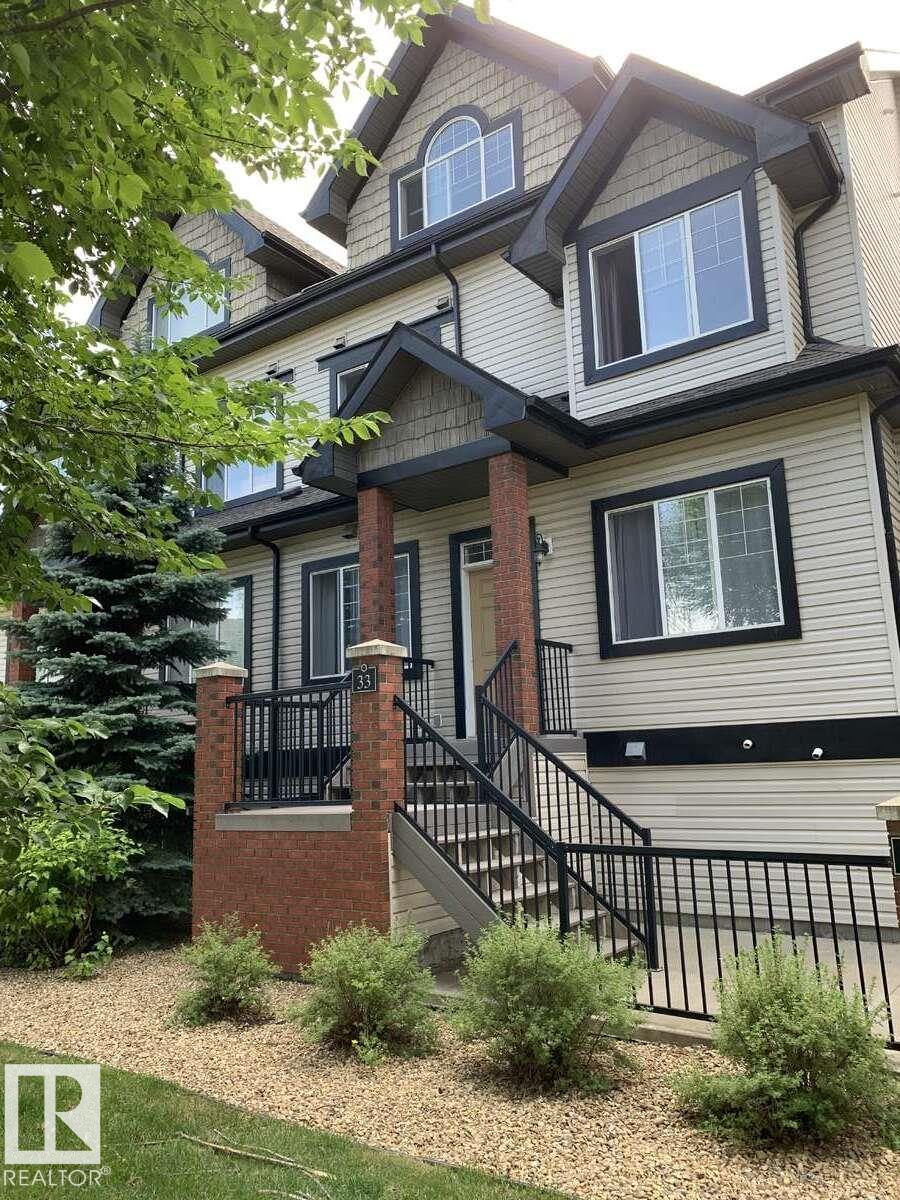
4821 Terwillegar Common Northwest #unit 33
4821 Terwillegar Common Northwest #unit 33
Highlights
Description
- Home value ($/Sqft)$211/Sqft
- Time on Houseful57 days
- Property typeResidential
- StyleBi-level
- Neighbourhood
- Median school Score
- Year built2006
- Mortgage payment
For more information, please click on "View Listing on Realtor Website". Enjoy executive living in The Village at Terwillegar Towne, built by award-winning Rohit Communities. This 1,345 sq. ft. home is nestled within the heart of Terwillegar town, standing across a park and various businesses. This home welcomes you with 9 ft ceilings, neutral tones, a gas fireplace, hot water tank and a high-efficiency furnace. The spacious island kitchen and dining area open to a sunny balcony, perfect for relaxing. Upstairs features two large bedrooms, while the professionally finished lower/main level offers a bright family room, a full 4-piece bath, laundry, and attached garage. Prime location — close to Rec Centre, Transit Centre, shopping, K–9 and high school, with easy access to Henday and Whitemud. Immediate possession possible. A must-see
Home overview
- Heat type Forced air-1, natural gas
- # total stories 2
- Foundation Concrete perimeter
- Roof Asphalt shingles
- Exterior features Private setting
- # parking spaces 1
- Has garage (y/n) Yes
- Parking desc Single garage attached
- # full baths 2
- # total bathrooms 2.0
- # of above grade bedrooms 2
- Flooring Carpet, ceramic tile, laminate flooring
- Appliances Dishwasher-built-in, dryer, freezer, garage control, garage opener, microwave hood fan, refrigerator, stove-gas, washer
- Has fireplace (y/n) Yes
- Interior features Ensuite bathroom
- Community features Ceiling 9 ft.
- Area Edmonton
- Zoning description Zone 14
- Exposure E
- Basement information None, no basement
- Building size 1346
- Mls® # E4447030
- Property sub type Townhouse
- Status Active
- Kitchen room 12.1m X 10.2m
- Bedroom 2 11.2m X 9.8m
- Master room 12.5m X 11.8m
- Family room 15.7m X 15.1m
Level: Main - Living room 15.1m X 12.1m
Level: Upper - Dining room 10.2m X 9.2m
Level: Upper
- Listing type identifier Idx

$-647
/ Month

