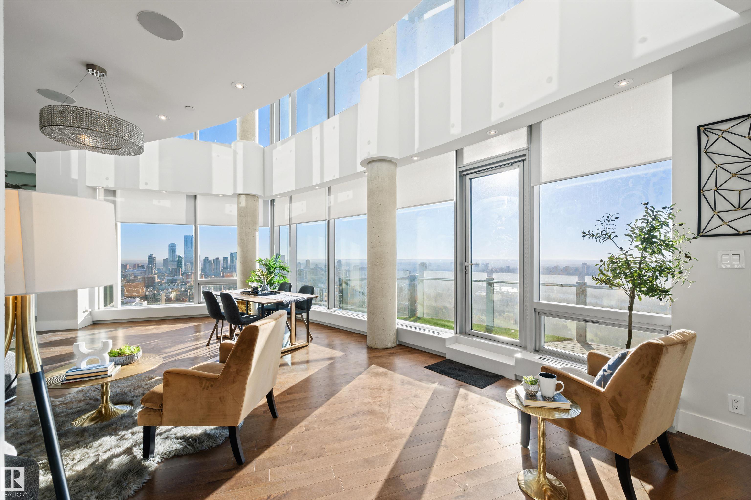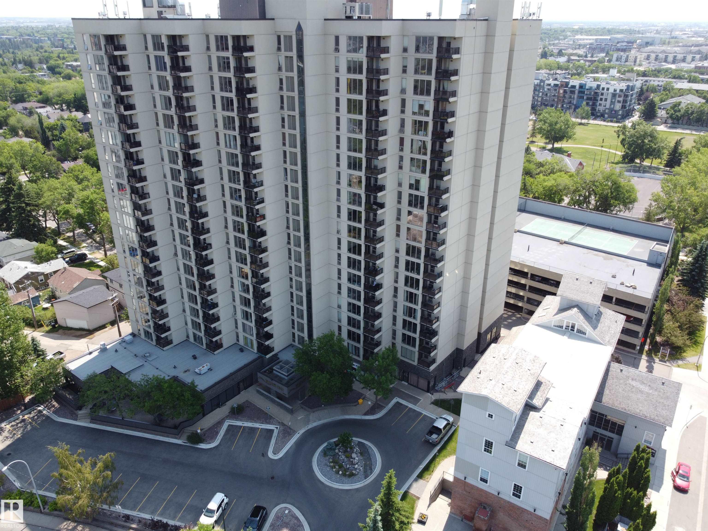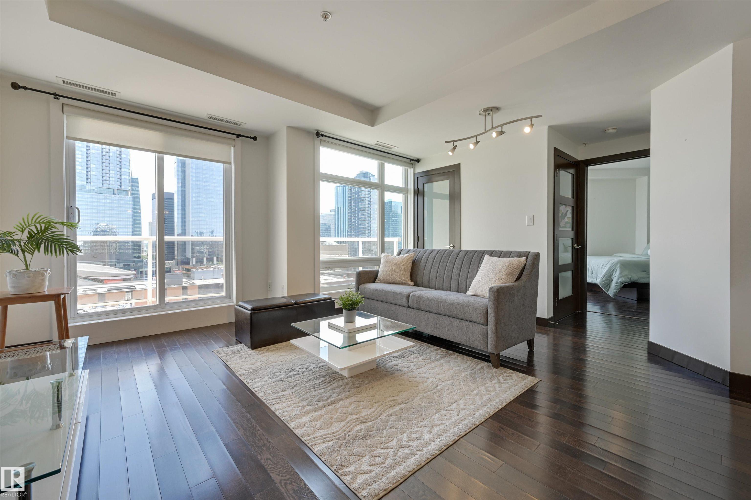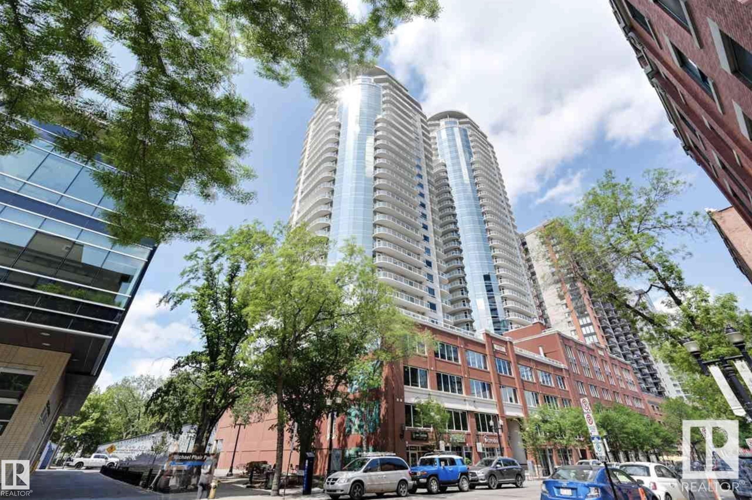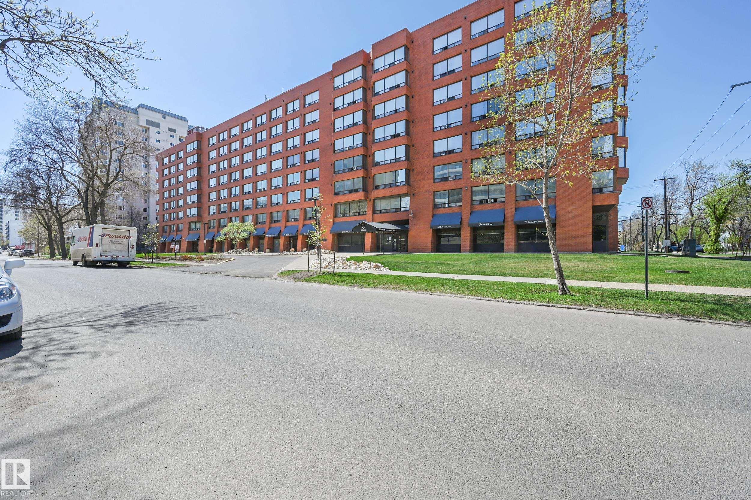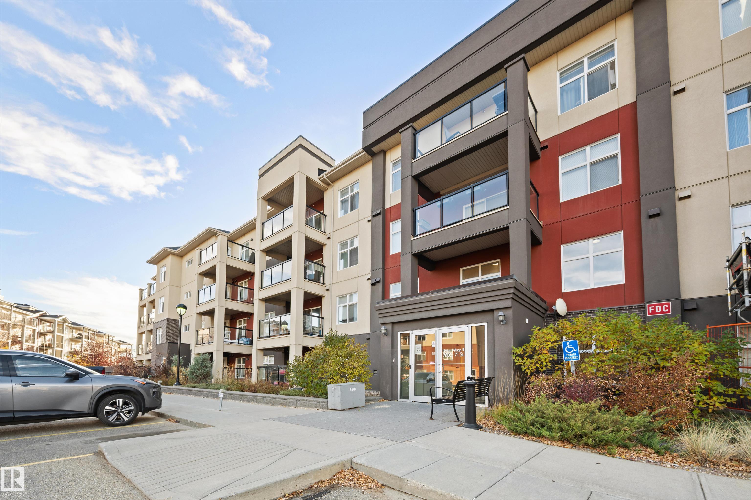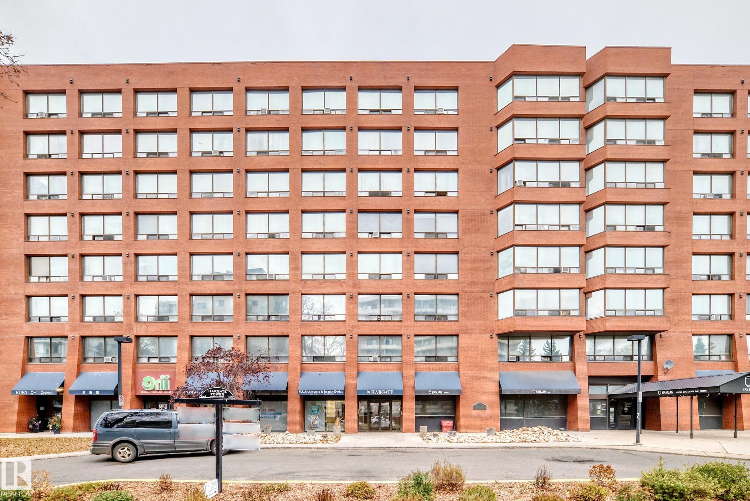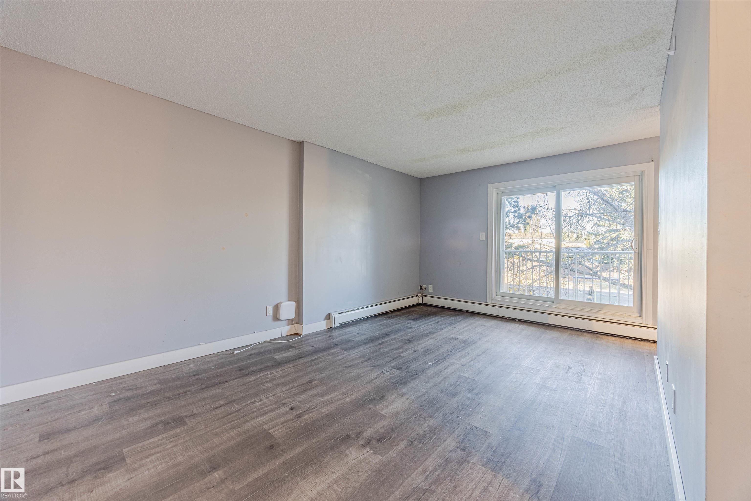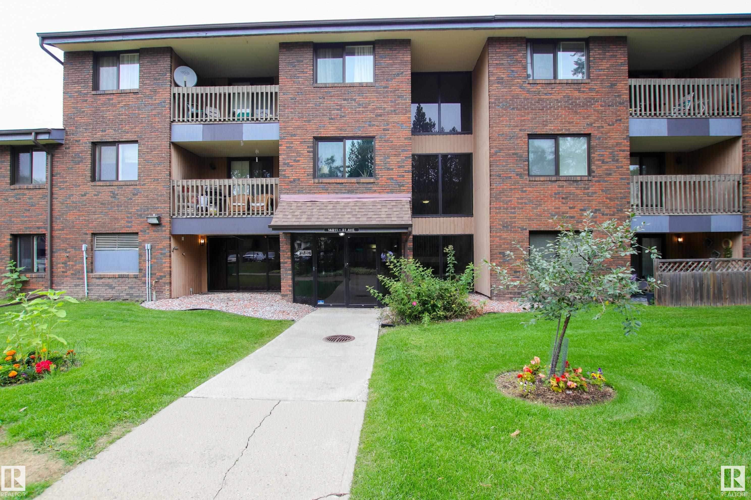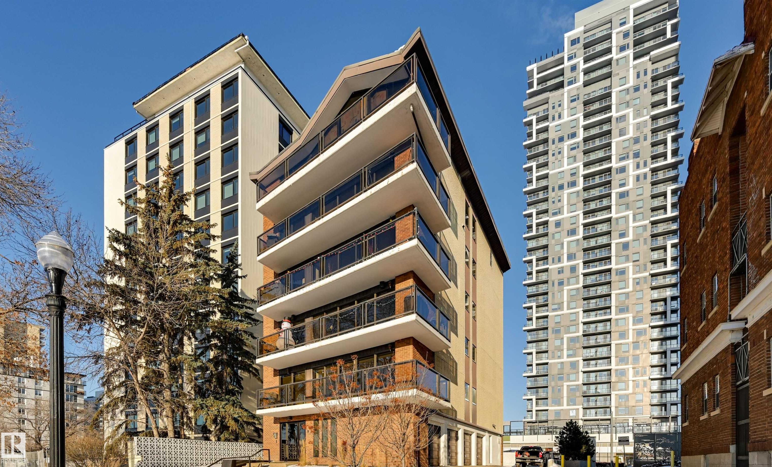- Houseful
- AB
- Edmonton
- Empire Park
- 4831 104a Street Northwest #127
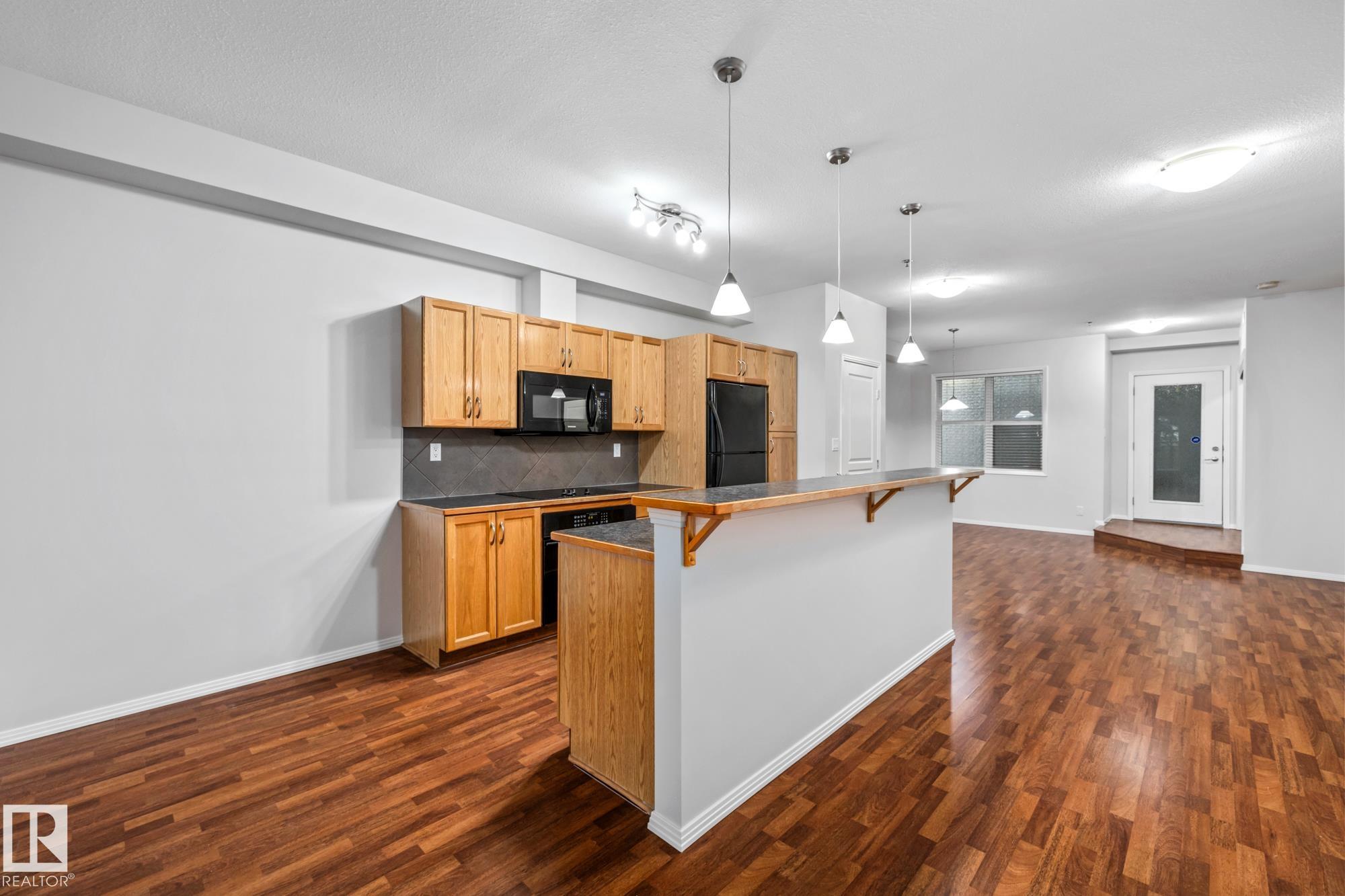
4831 104a Street Northwest #127
4831 104a Street Northwest #127
Highlights
Description
- Home value ($/Sqft)$221/Sqft
- Time on Houseful66 days
- Property typeResidential
- StyleSingle level apartment
- Neighbourhood
- Median school Score
- Lot size637 Sqft
- Year built2005
- Mortgage payment
Immaculate and freshly painted, this 1,052 sq ft condo with 10' ceilings in Empire Park is a must-see! The open-concept living and dining areas feature laminate flooring and oversized windows, creating a bright and airy atmosphere. The kitchen utilizes a large eat-at island and includes all appliances. Step outside to a spacious, private, south-facing patio that backs onto grass and trees—perfect for relaxing. The unit has two bedrooms, including a large primary suite plus walk-in closet and a three-piece ensuite with a walk-in shower. The second bedroom is ideal for a den or office. A four-piece main bath, in-suite laundry, and a storage locker add to the convenience. A rare titled tandem parking stall for two vehicles is included! Located in a prime spot, you'll enjoy a great walk score with easy access to grocery stores, shopping, the Italian Centre, and major commuter routes. Don't miss this opportunity for a fantastic home in a sought-after location!
Home overview
- Heat type Forced air-1, natural gas
- # total stories 5
- Foundation Concrete perimeter
- Roof Asphalt shingles
- Exterior features Backs onto park/trees, commercial, golf nearby, landscaped, no back lane, playground nearby, public swimming pool, public transportation, schools, shopping nearby, see remarks
- # parking spaces 2
- Parking desc Heated, insulated, parkade, tandem, underground
- # full baths 2
- # total bathrooms 2.0
- # of above grade bedrooms 2
- Flooring Carpet, laminate flooring, non-ceramic tile
- Appliances Dishwasher-built-in, dryer, microwave hood fan, refrigerator, stove-electric, washer, window coverings
- Interior features Ensuite bathroom
- Community features Off street parking, on street parking, ceiling 10 ft., ceiling 9 ft., closet organizers, no animal home, no smoking home, parking-extra, parking-visitor, patio, secured parking, security door, see remarks, storage cage
- Area Edmonton
- Zoning description Zone 15
- Exposure S
- Lot size (acres) 59.15
- Basement information None, no basement
- Building size 1052
- Mls® # E4453200
- Property sub type Apartment
- Status Active
- Kitchen room 15m X 15.5m
- Master room 9.8m X 14.7m
- Bedroom 2 9.9m X 11.1m
- Dining room 15m X 11.3m
Level: Main - Living room 15m X 16.3m
Level: Main
- Listing type identifier Idx

$-194
/ Month



