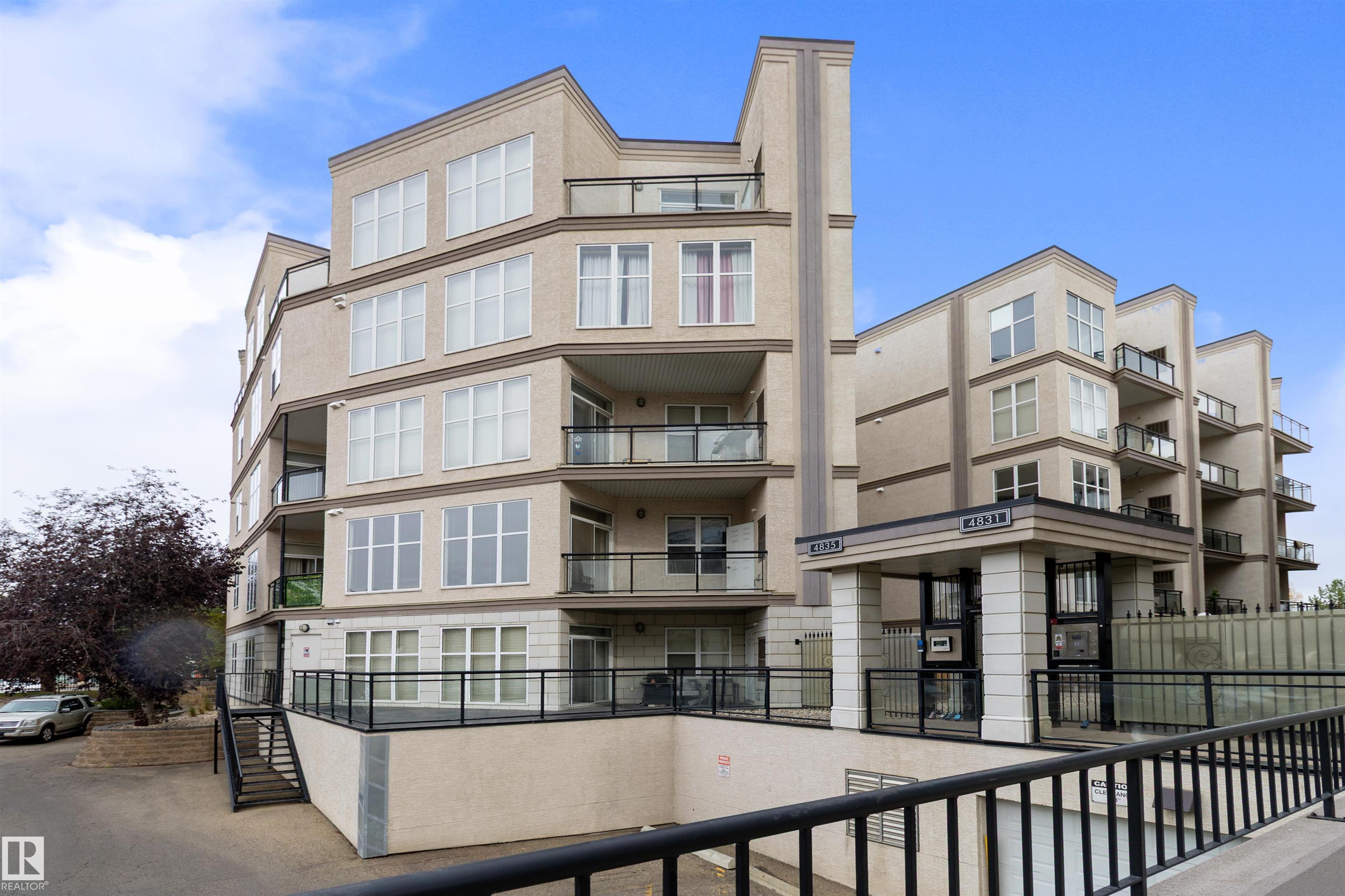This home is hot now!
There is over a 87% likelihood this home will go under contract in 15 days.

Don't Let this opportunity pass you by if you are an investor, 1st time home owner or family. This meticulously-maintained 930 sq.ft. / 86 sq. m condo in Southview Court Building, has 2 bedrooms and 2 bathrooms; Inside Suite Laundry, & Titled Tandem underground parking stall. With 9ft. ceilings large windows, & lots of closet space, this condo has plenty of natural light with an open spacious feel. The central kitchen boasts plenty of cabinets, dishwasher, wall oven, countertop cooktop, a large island and seated dining area. The large living room opens to a generous covered balcony. Walking distance to everything you need: Shopping, Schools, restaurants, parks, medical services, public transportation, this turn-key , move-in ready home is waiting for you!

