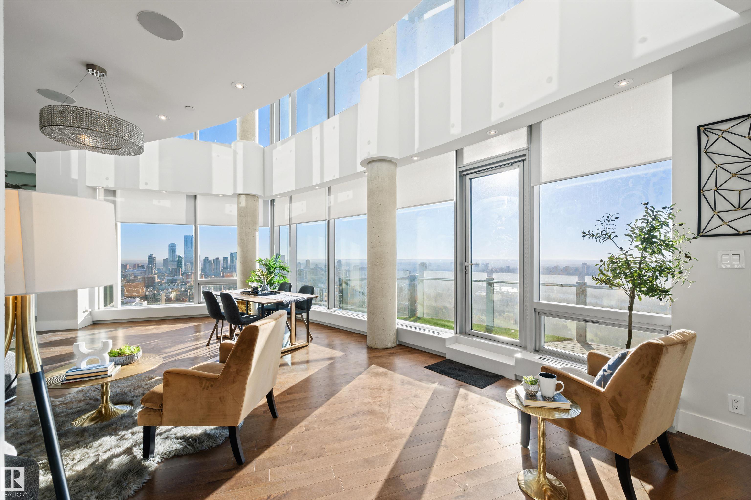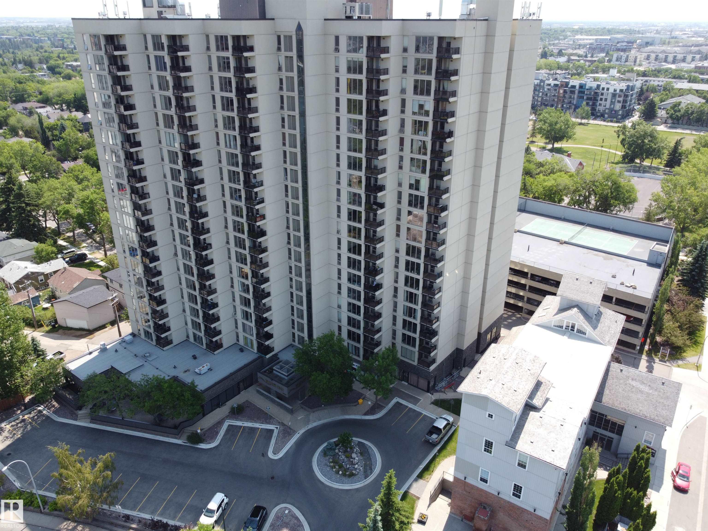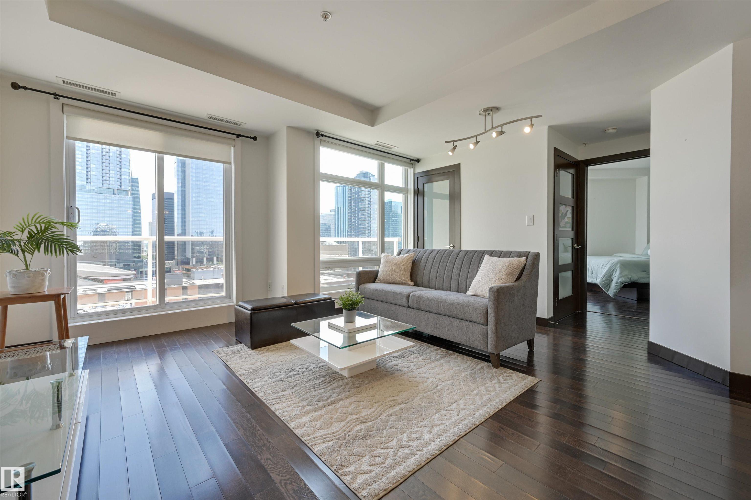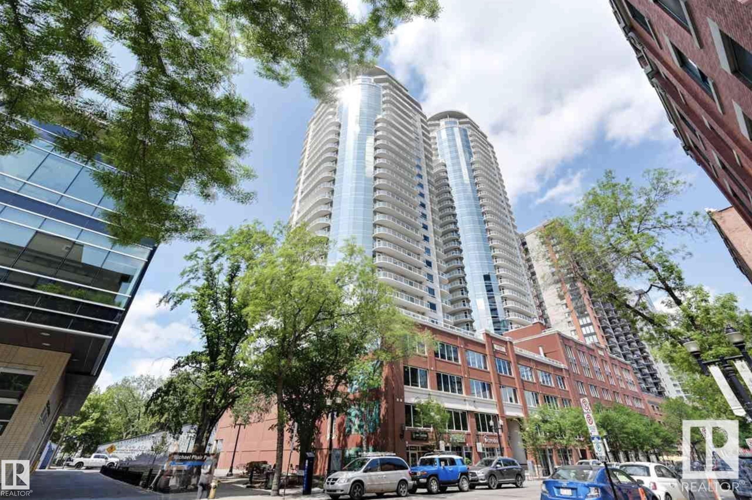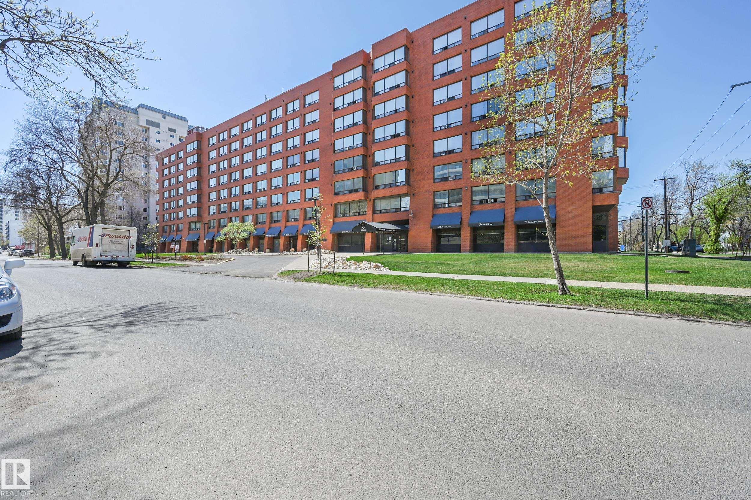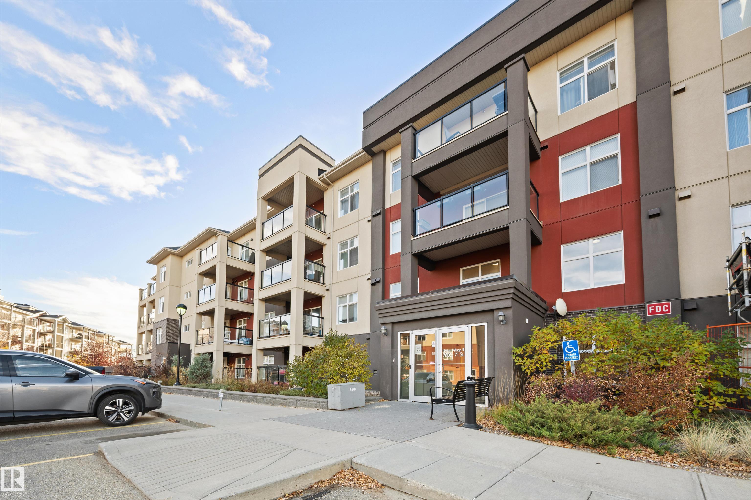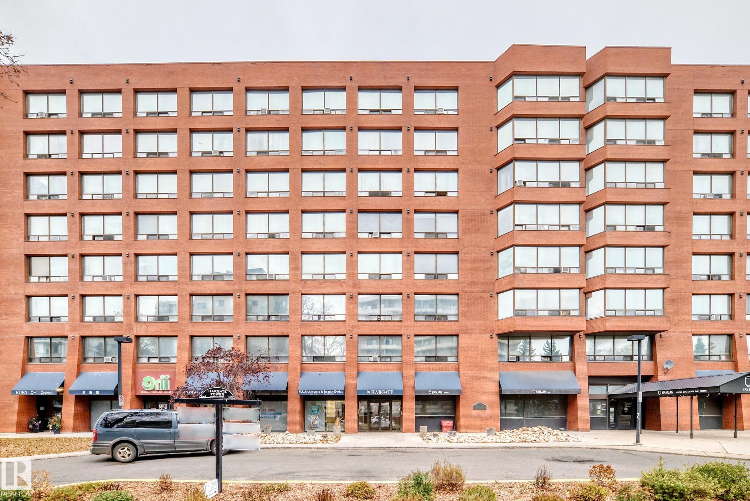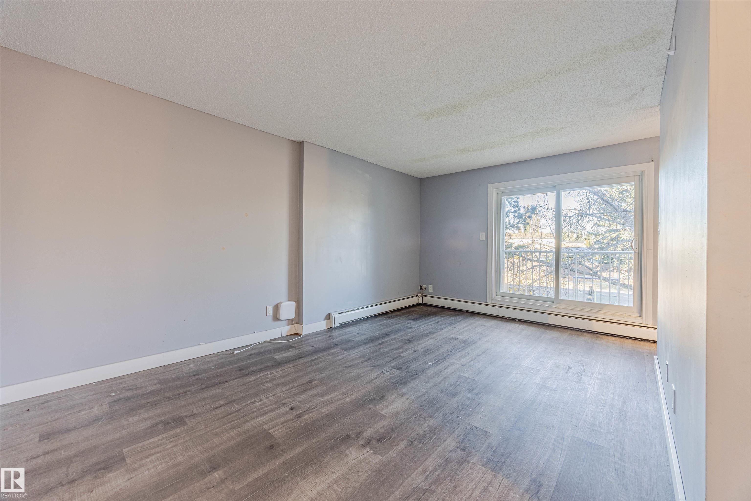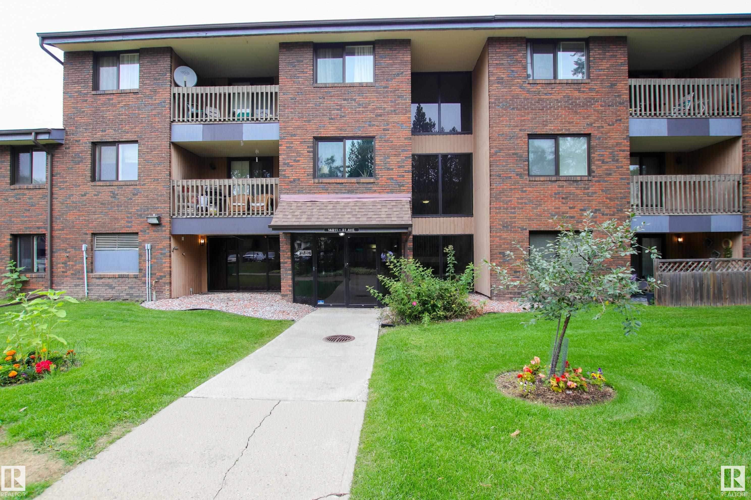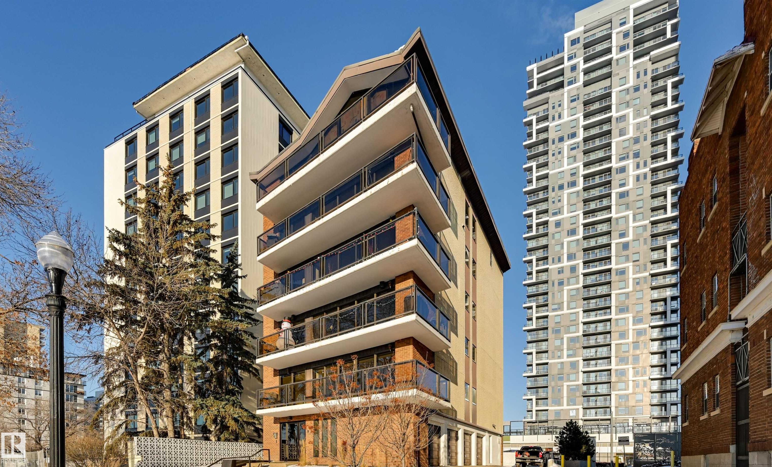- Houseful
- AB
- Edmonton
- Empire Park
- 4835 104a Street Northwest #410
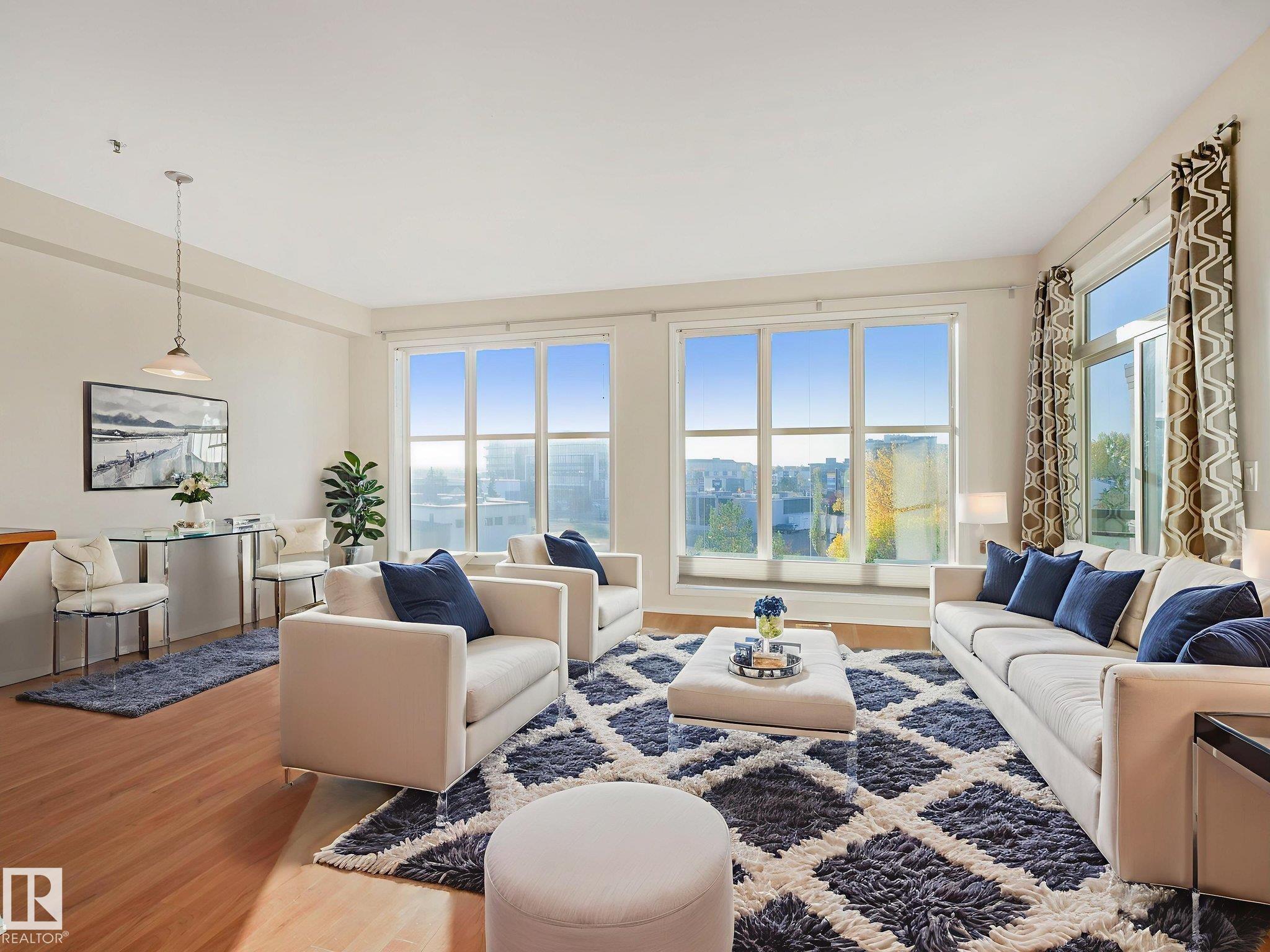
4835 104a Street Northwest #410
4835 104a Street Northwest #410
Highlights
Description
- Home value ($/Sqft)$242/Sqft
- Time on Houseful71 days
- Property typeResidential
- StyleSingle level apartment
- Neighbourhood
- Median school Score
- Lot size550 Sqft
- Year built2005
- Mortgage payment
Stylish & Spacious Condo in Southview Court! Discover this bright and airy 2-bed/1 bath home in highly sought-after Southview Court. Perfectly located near shopping, restaurants, the U of A, the airport, and public transit, this central location offers ultimate convenience. Inside, you’ll love the open-concept layout featuring a modern breakfast bar, generous dining area, and a sun-filled living room framed by expansive windows. Step out onto your covered patio to enjoy the metropolitan view—ideal for morning coffee or evening relaxation. The primary bedroom boasts a walk-in closet, while additional highlights include in-suite laundry, central air conditioning, and titled underground parking with a storage cage. Brand New Washer/Dryer, and Hot water tank replaced in 2020! *Some photo's are virtually staged. With reasonable condo fees, this home is the perfect combination of style, comfort, and value.
Home overview
- Heat type Forced air-1, natural gas
- # total stories 5
- Foundation Concrete perimeter
- Roof Asphalt shingles
- Exterior features Airport nearby, fenced, public transportation, schools, view city
- Has garage (y/n) Yes
- Parking desc Underground
- # full baths 1
- # total bathrooms 1.0
- # of above grade bedrooms 2
- Flooring Carpet, laminate flooring
- Appliances Air conditioning-central, dishwasher-built-in, dryer, oven-microwave, refrigerator, stove-electric, washer, window coverings
- Community features On street parking, air conditioner, ceiling 9 ft., no animal home, no smoking home, parking-plug-ins, parking-visitor, secured parking
- Area Edmonton
- Zoning description Zone 15
- Exposure Se
- Lot size (acres) 51.09
- Basement information None, no basement
- Building size 969
- Mls® # E4452314
- Property sub type Apartment
- Status Active
- Master room 11.8m X 10.9m
- Bedroom 2 9.5m X 9.7m
- Kitchen room 11.2m X 8.5m
- Dining room 8.4m X 13.3m
Level: Main - Living room 9.8m X 13.3m
Level: Main
- Listing type identifier Idx

$-290
/ Month



