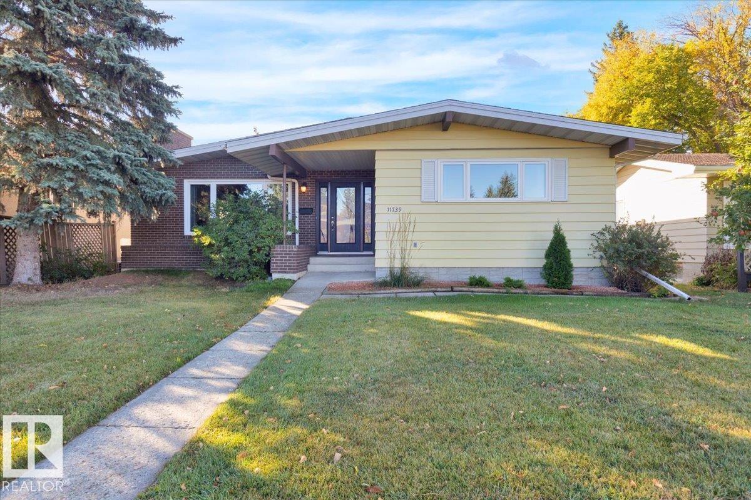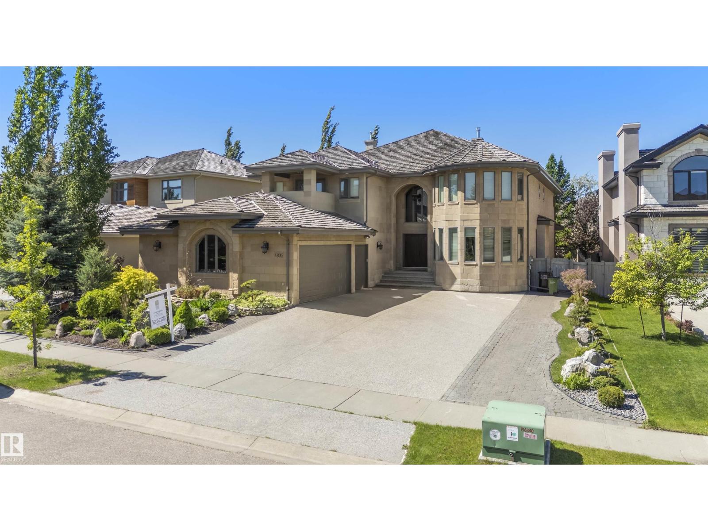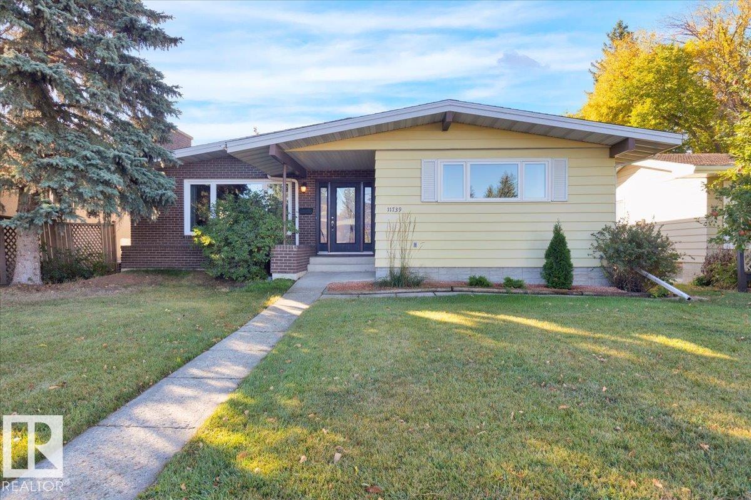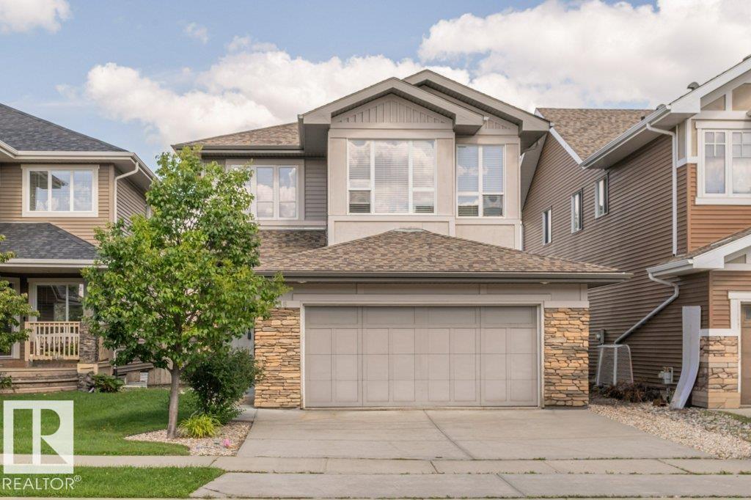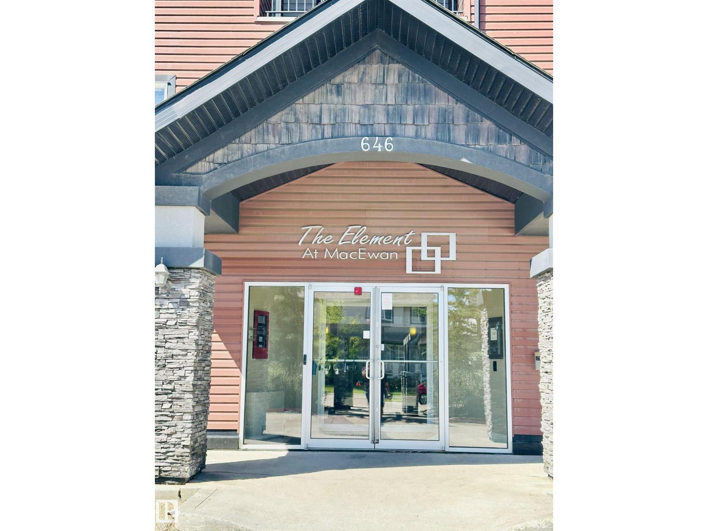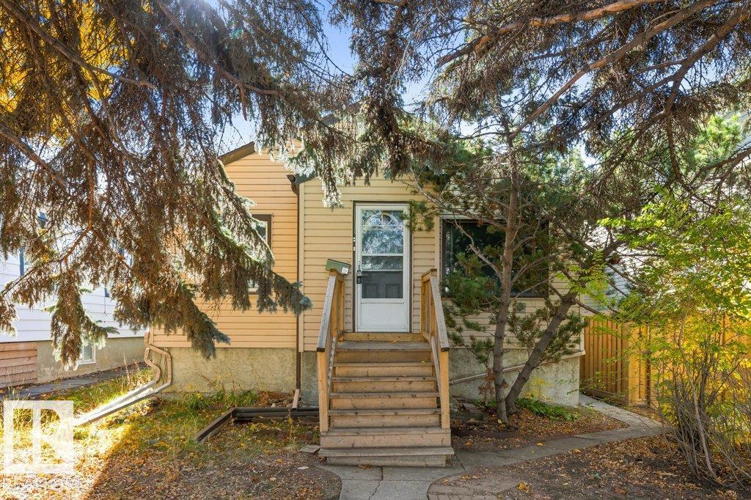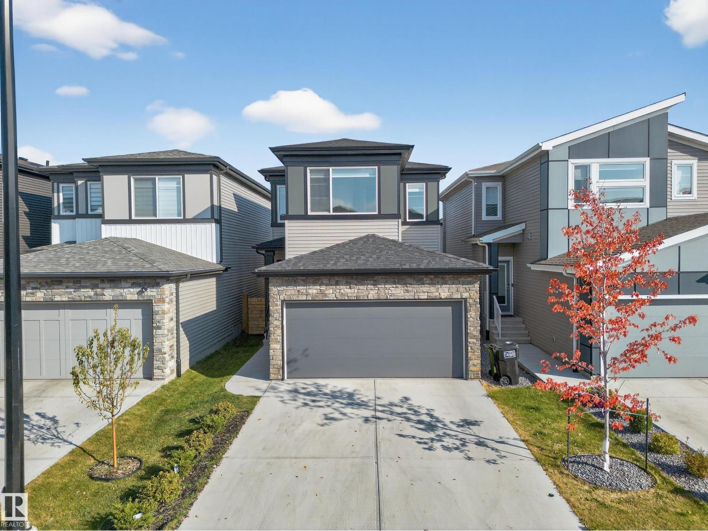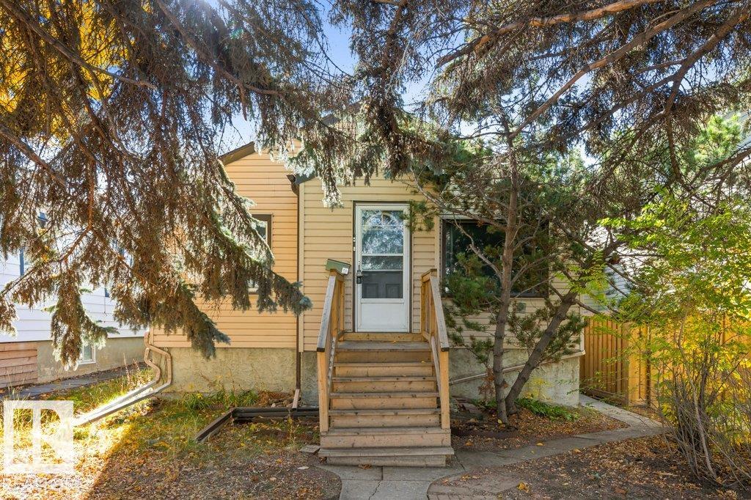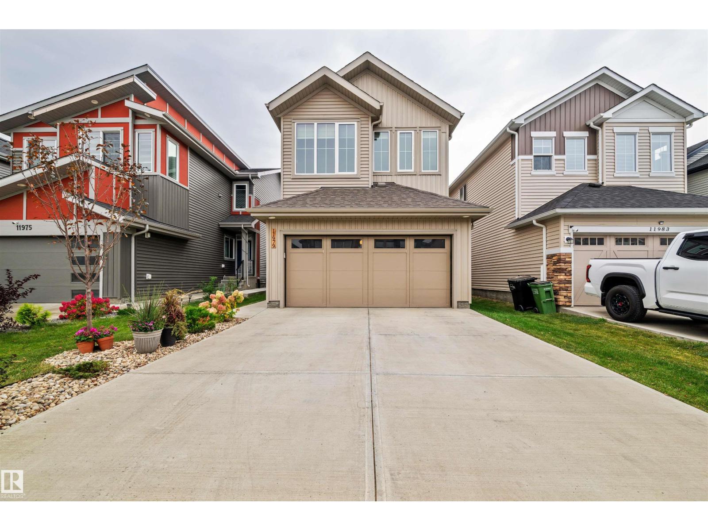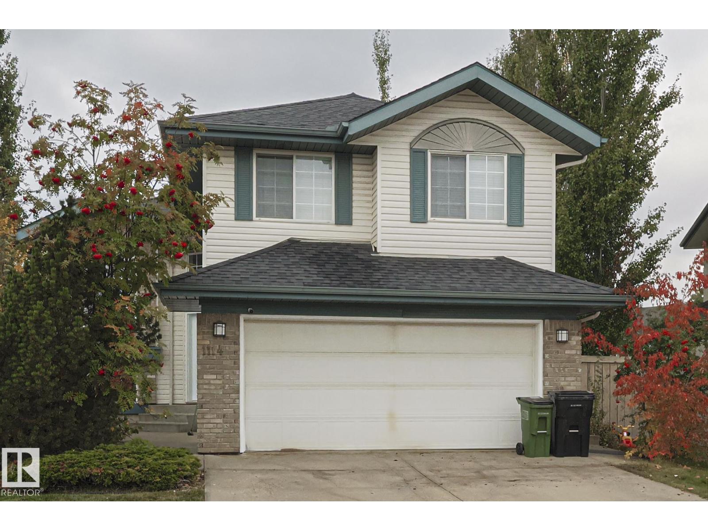- Houseful
- AB
- Edmonton
- Ogilvie Ridge
- 4835 Mactaggart Crest Ct NW
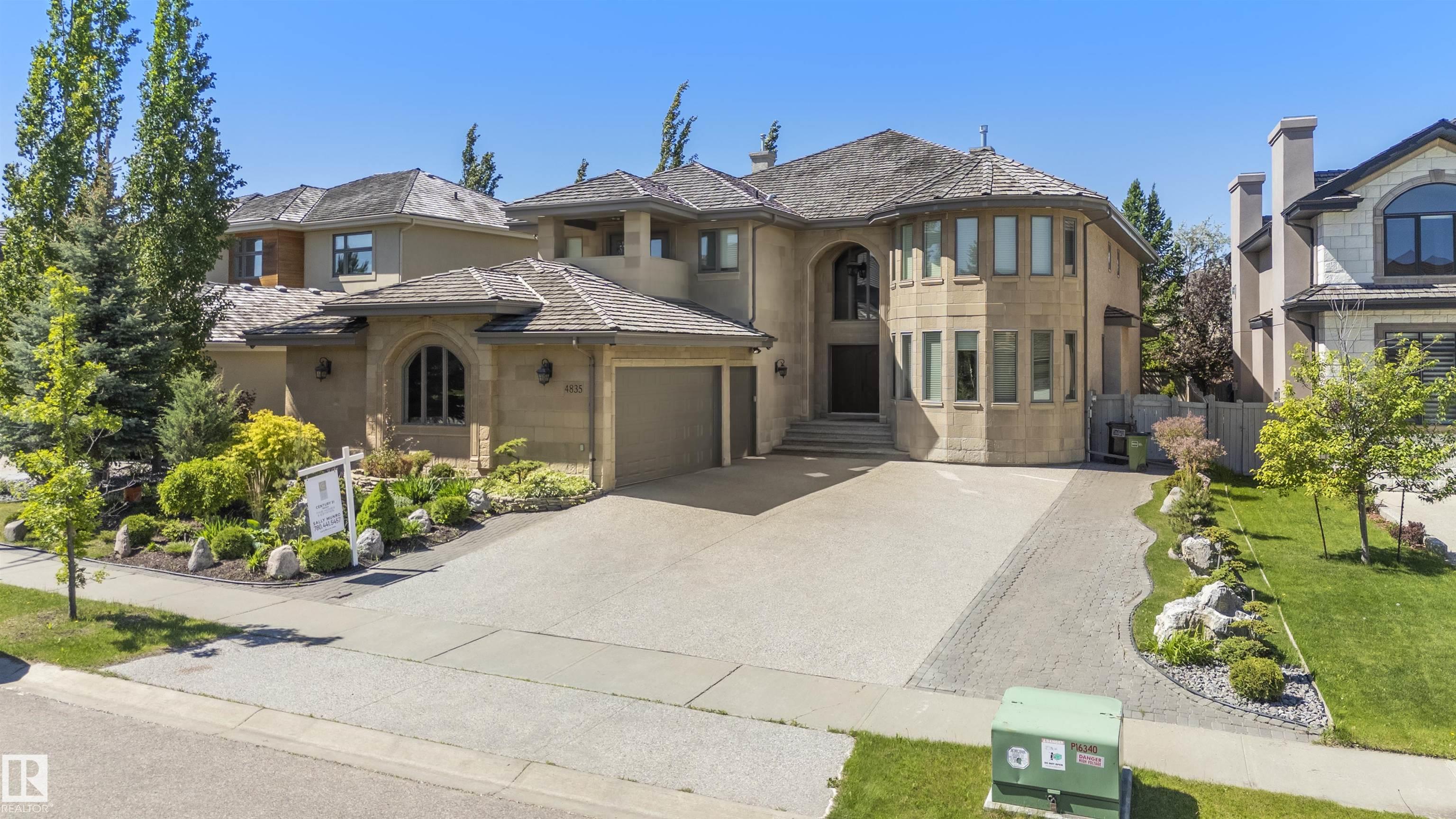
4835 Mactaggart Crest Ct NW
4835 Mactaggart Crest Ct NW
Highlights
Description
- Home value ($/Sqft)$390/Sqft
- Time on Housefulnew 2 hours
- Property typeResidential
- Style2 storey
- Neighbourhood
- Median school Score
- Lot size9,597 Sqft
- Year built2008
- Mortgage payment
This Mediterranean-inspired home in the Estates of Mactaggart boasts 4,864 sq. ft. 6 beds 7 baths. Fully finished basement 7,217 sf of beautifully designed, flowing total space. Entertain and relaxation in the open-concept layout centres around a natural stone two-way fireplace, seamlessly connecting the great room to a covered outdoor patio. Tranquil retreat to private 2nd floor covered balcony, with hot tub & direct access from the primary & guest suites. The gourmet kitchen has solid cherry wood cabinets, top-of-the-line appliances, granite countertops, & a spacious nook.. Exceptional craftsmanship, solid maple hardwood floors & stairs to the grand two-story foyer with natural stone flooring. The primary suite’s 2-way fireplace & the tasteful sandstone exterior further elevate this home’s elegance. 6 generous bedrooms, each has walk-in closets & private ensuites, plus a versatile 2nd floor bonus room. With an oversized triple garage, this home offers unparalleled space, comfort, and sophistication.
Home overview
- Heat type Forced air-2, natural gas
- Foundation Concrete perimeter
- Roof Cedar shakes
- Exterior features Fenced, playground nearby, public transportation, schools, shopping nearby
- Has garage (y/n) Yes
- Parking desc Triple garage attached
- # full baths 6
- # half baths 1
- # total bathrooms 7.0
- # of above grade bedrooms 6
- Flooring Hardwood, stone
- Appliances Dishwasher-built-in, dryer, garage control, garage opener, oven-built-in, oven-microwave, refrigerator
- Has fireplace (y/n) Yes
- Interior features Ensuite bathroom
- Community features Bar, deck, exercise room, patio
- Area Edmonton
- Zoning description Zone 14
- Elementary school Nellie carlson school
- High school Lillian osborne high
- Middle school Archbishop joseph macneil
- Lot desc Rectangular
- Lot size (acres) 891.55
- Basement information Full, finished
- Building size 4865
- Mls® # E4460889
- Property sub type Single family residence
- Status Active
- Virtual tour
- Master room 15m X 20.4m
- Kitchen room 15m X 17.5m
- Bonus room 15.3m X 13.1m
- Other room 3 13.6m X 14.3m
- Bedroom 3 15.2m X 13m
- Bedroom 4 15m X 23.5m
- Other room 6 13.5m X 23.2m
- Other room 5 22.7m X 12.6m
- Other room 1 15m X 17.8m
- Bedroom 2 15m X 15.9m
- Other room 4 24.6m X 31.4m
- Other room 2 15m X 10.1m
- Living room 16.5m X 21.9m
Level: Main - Dining room 16.5m X 14.8m
Level: Main - Family room 15m X 15.5m
Level: Main
- Listing type identifier Idx

$-5,044
/ Month

