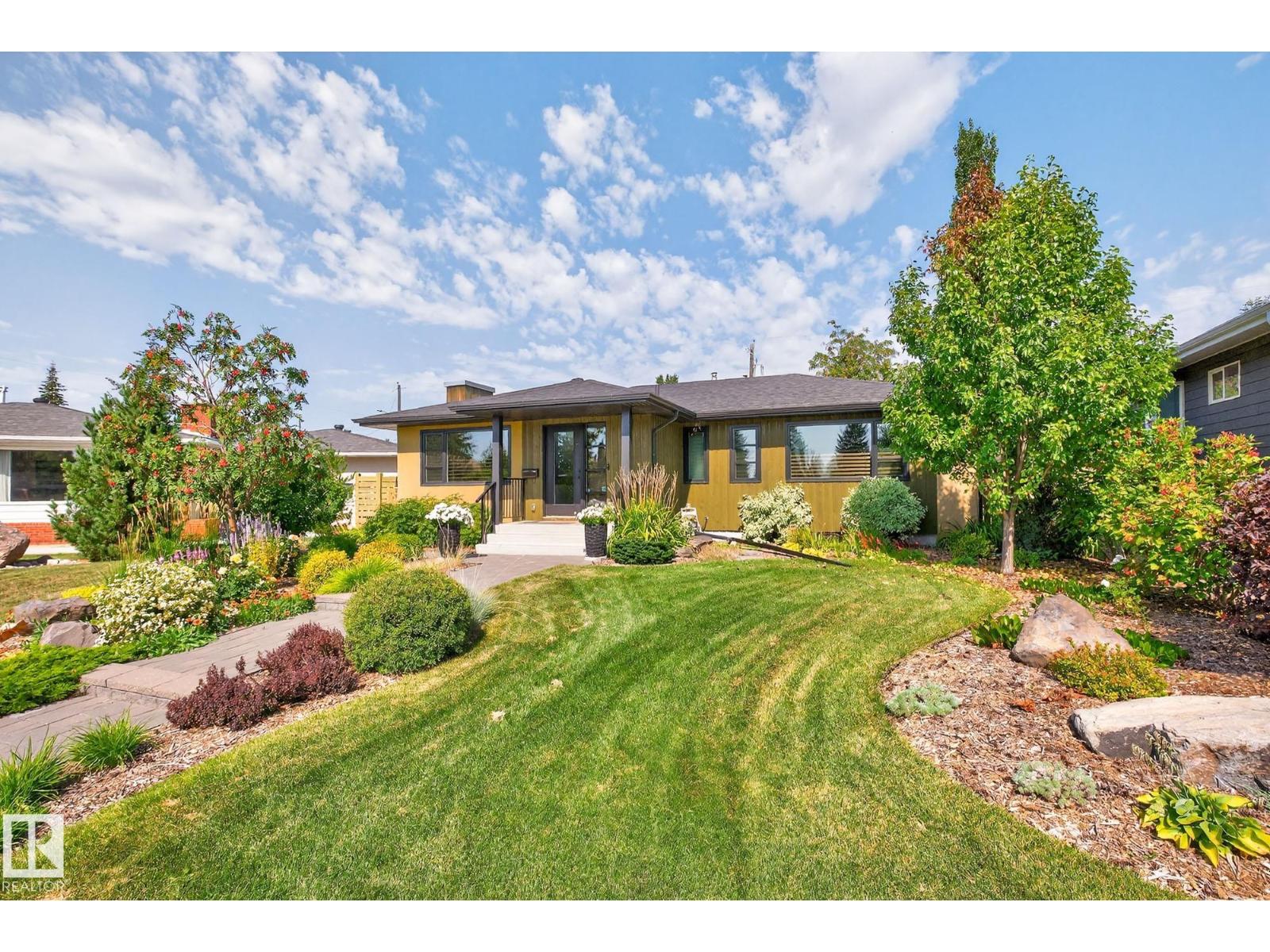This home is hot now!
There is over a 82% likelihood this home will go under contract in 15 days.

Completely renovated bungalow facing a lovely park in the highly sought-after neighbourhood of Malmo Plains! Pride of ownership is evident throughout this gorgeous 1,430 sq ft, 4 bed, 2.5 bath home. Upon entering the spacious foyer, the bright LR feels very inviting, with huge front windows & a gas fireplace. The kitchen feat stainless steel appliances, loads of cabinets, a center island, & a breakfast/dining area overlooking the big back yard. The luxe primary suite feat a custom wardrobe & spacious 4pc ensuite. Two more beds, a 2pc powder room, & a mudroom with in-floor heat round out the main. Downstairs is equally impressive, feat a large rec room, wet bar with cabinets, & another fireplace. Utility room goodies incl HE furnace, HRV, built-in vac, & an irrigation system. A big 3rd bed, a home gym, & a 4pc bath with in-floor heat complete the basement. The backyard is an oasis, with a fire table, private patios & a hot tub! Heated DB detached garage, AC & so much more! (id:63267)

