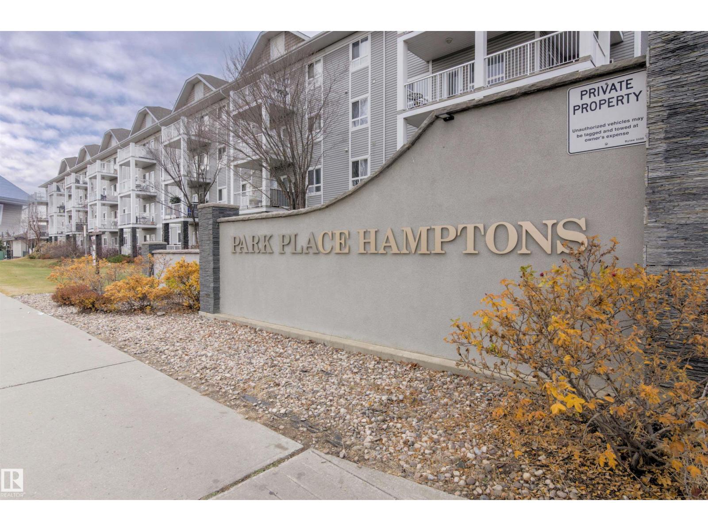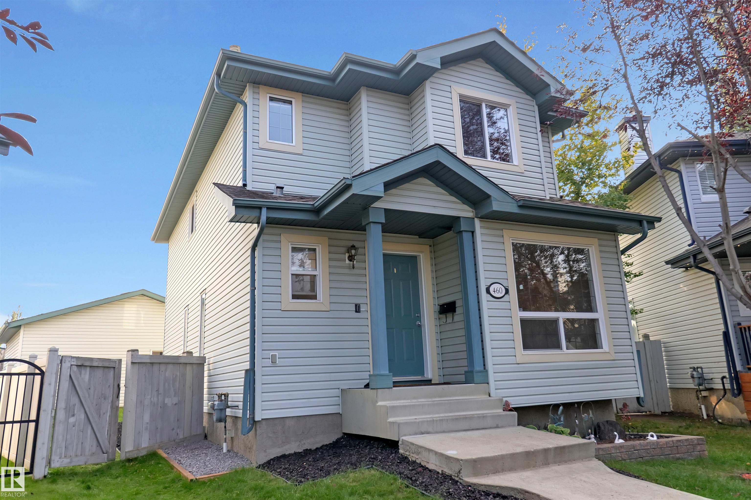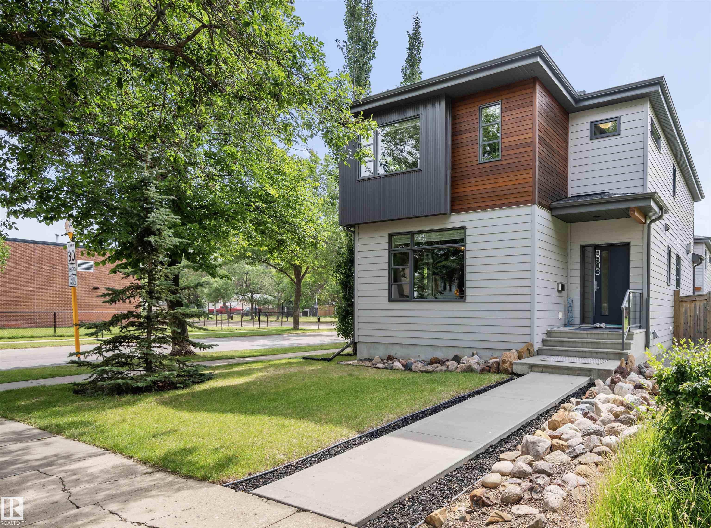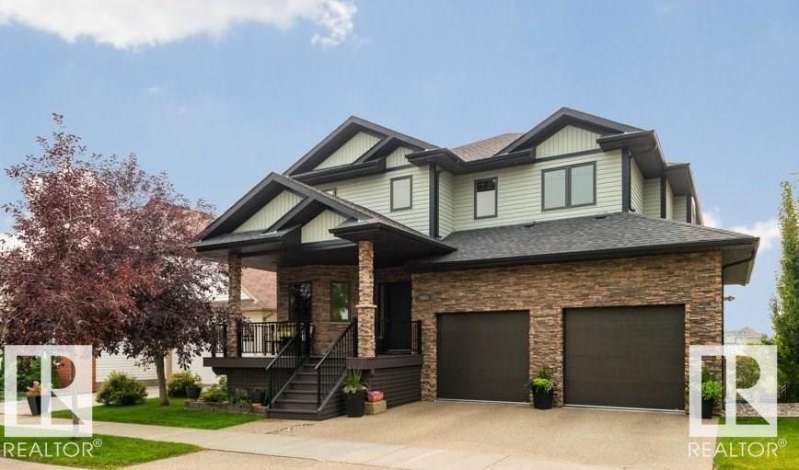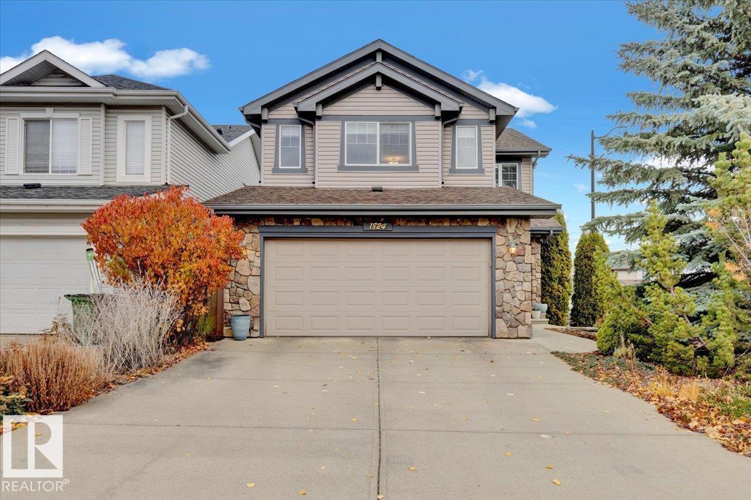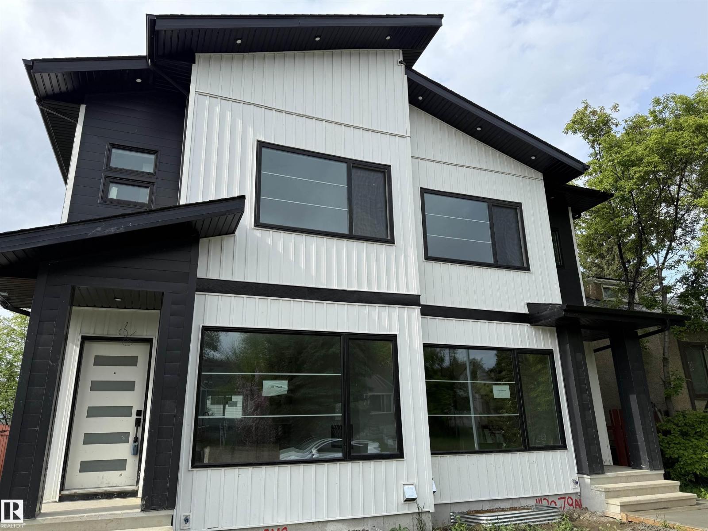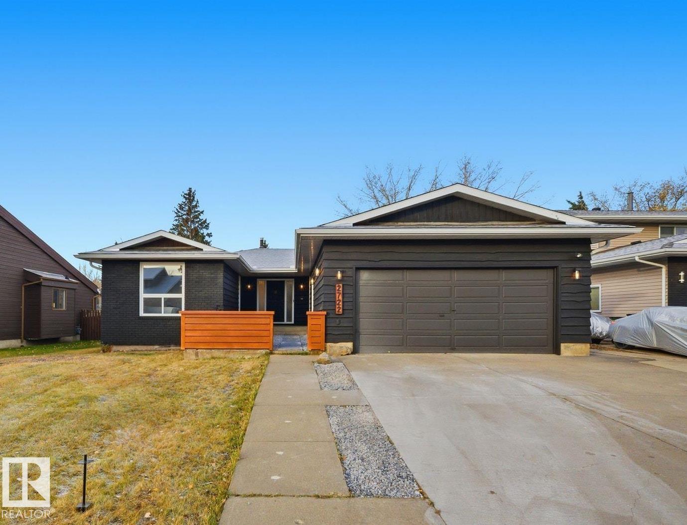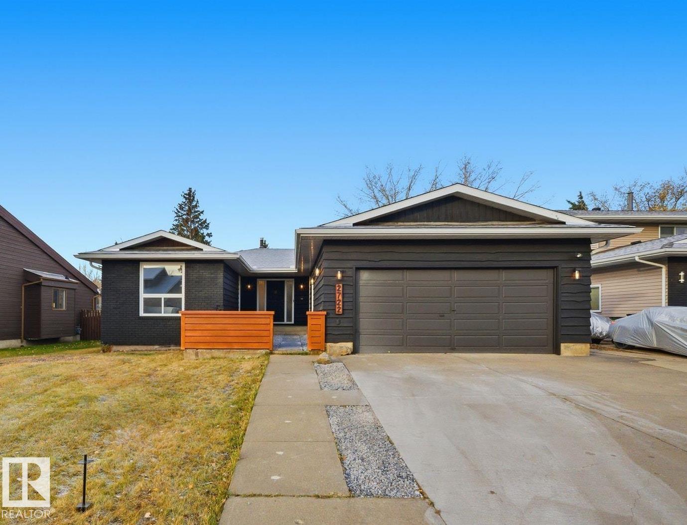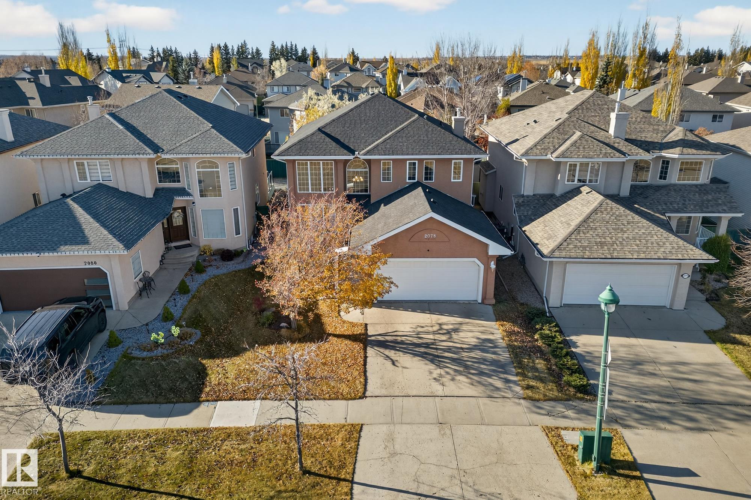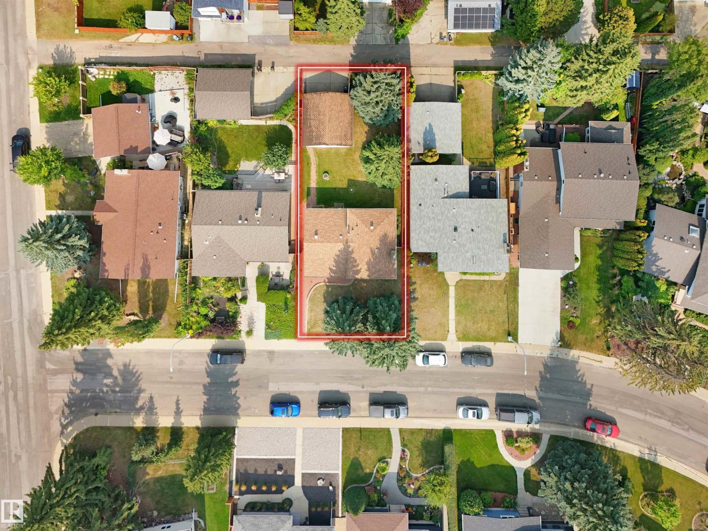
Highlights
Description
- Home value ($/Sqft)$589/Sqft
- Time on Houseful49 days
- Property typeSingle family
- Neighbourhood
- Median school Score
- Lot size6,240 Sqft
- Year built1972
- Mortgage payment
This beautifully maintained 4-level split offers 4 bedrooms and 2.5 bathrooms, thoughtfully updated with new flooring throughout, fresh paint, and recently renovated upstairs bathrooms. On the main floor, you’ll find a bright living room, dining area, and a functional kitchen with great layout. Upstairs, enjoy 3 spacious bedrooms, including a primary suite with a private 2-piece ensuite, plus a full common bathroom. The lower floor features a cozy family room, an additional bedroom, and another full bathroom—ideal for guests or extended family.The basement level includes laundry, plenty of storage, and utility space. Step outside to a beautiful backyard with mature trees, perfect for relaxation or entertaining. An oversized double garage with back lane access adds convenience and functionality. Located in one of Edmonton’s most sought-after neighbourhoods—close to top-rated schools, parks, and trails—this home combines comfort, style, and location. Some images are AI-generated and for illustration only. (id:63267)
Home overview
- Heat type Forced air
- Fencing Fence
- Has garage (y/n) Yes
- # full baths 2
- # half baths 1
- # total bathrooms 3.0
- # of above grade bedrooms 4
- Community features Public swimming pool
- Subdivision Brookside
- Lot dimensions 579.72
- Lot size (acres) 0.14324684
- Building size 1035
- Listing # E4457695
- Property sub type Single family residence
- Status Active
- 4th bedroom 3.06m X Measurements not available
Level: Lower - Family room 5.25m X Measurements not available
Level: Lower - Dining room 2.6m X Measurements not available
Level: Main - Kitchen 3.73m X Measurements not available
Level: Main - Living room 4.63m X Measurements not available
Level: Main - 3rd bedroom 2.59m X Measurements not available
Level: Upper - 2nd bedroom 2.75m X Measurements not available
Level: Upper - Primary bedroom 3.82m X Measurements not available
Level: Upper
- Listing source url Https://www.realtor.ca/real-estate/28859698/14324-49-av-nw-nw-edmonton-brookside
- Listing type identifier Idx

$-1,627
/ Month

