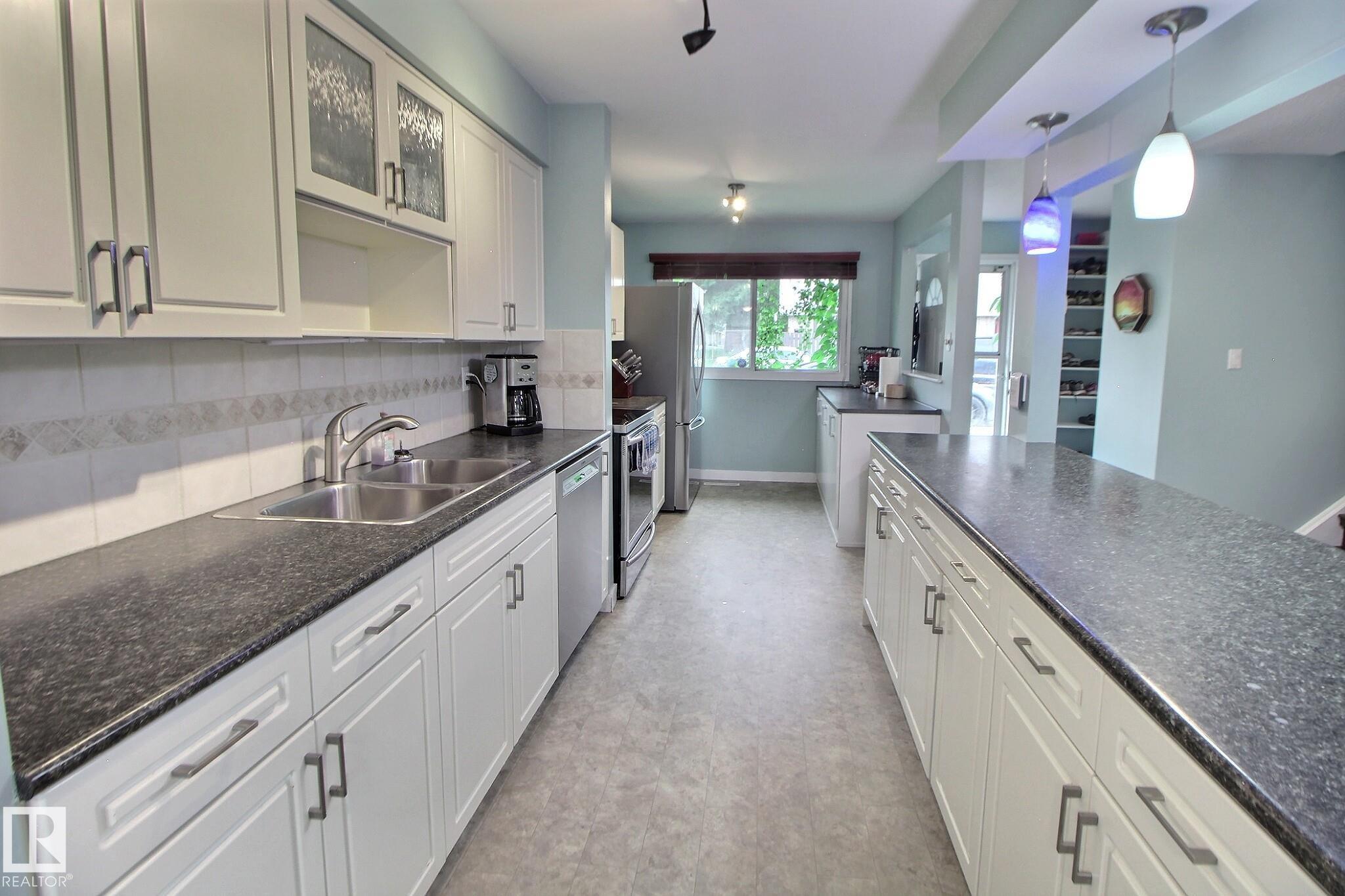This home is hot now!
There is over a 80% likelihood this home will go under contract in 14 days.

Conveniently located near Whitemud Drive and plenty of amenities - this end unit is also steps from Edmonton’s vast trail system! Featuring 3 bedrooms, 2 bathrooms, California Closets throughout, a large kitchen and a southwest facing, fenced backyard. The main floor is home to the spacious living and dining areas,with access to the backyard space. The kitchen has a TON of counter and cabinet space, as well as stainless appliances and a breakfast bar. Upstairs you’ll find the large primary suite - it was 2 bedrooms that have been combined to make one large room. There is also another bedroom and full bathroom on this level. The basement is finished with another large bedroom (or rec space) and laundry. This home is a MUST SEE!

