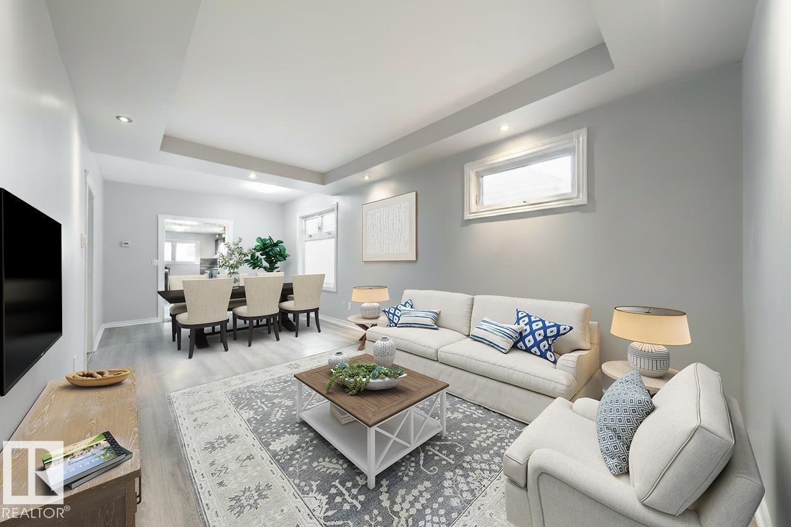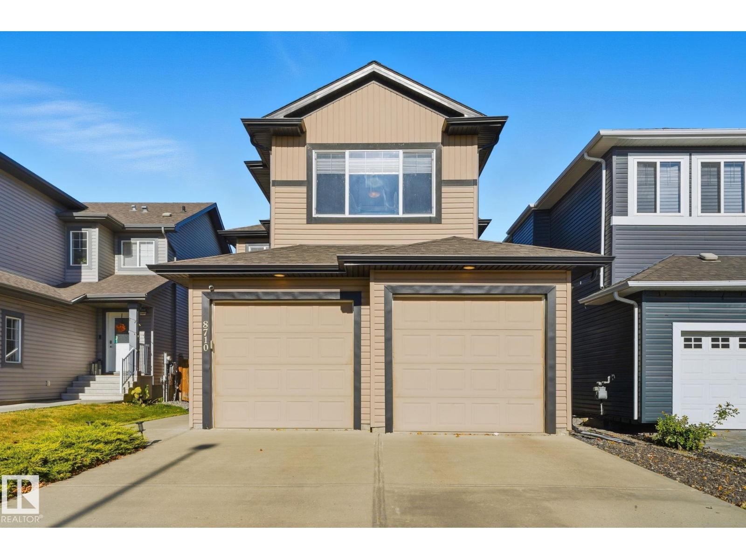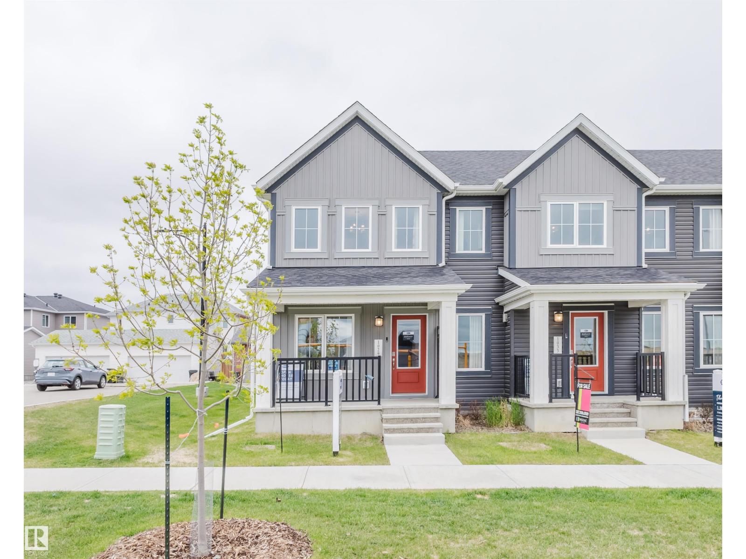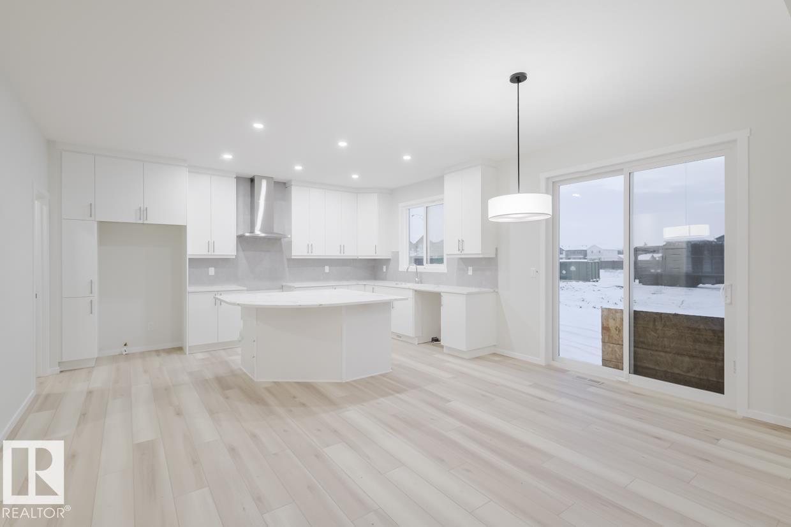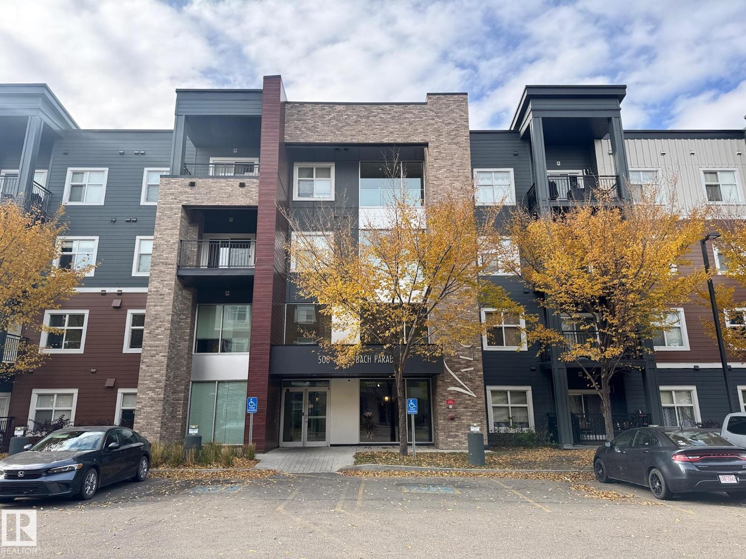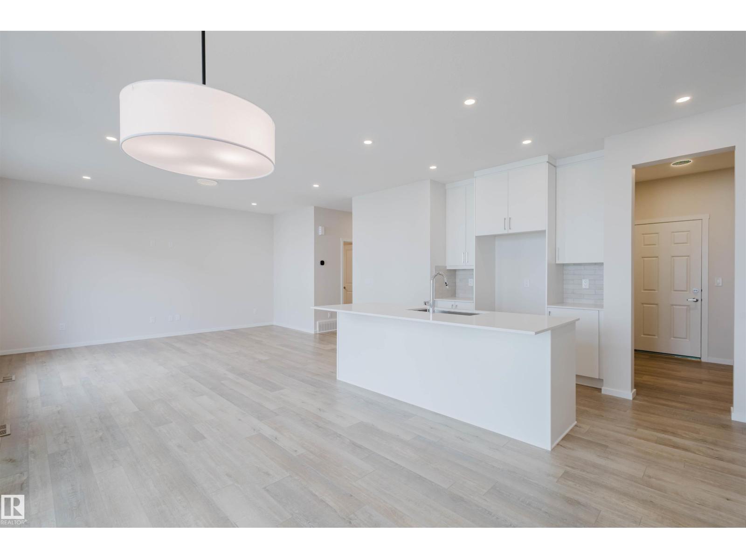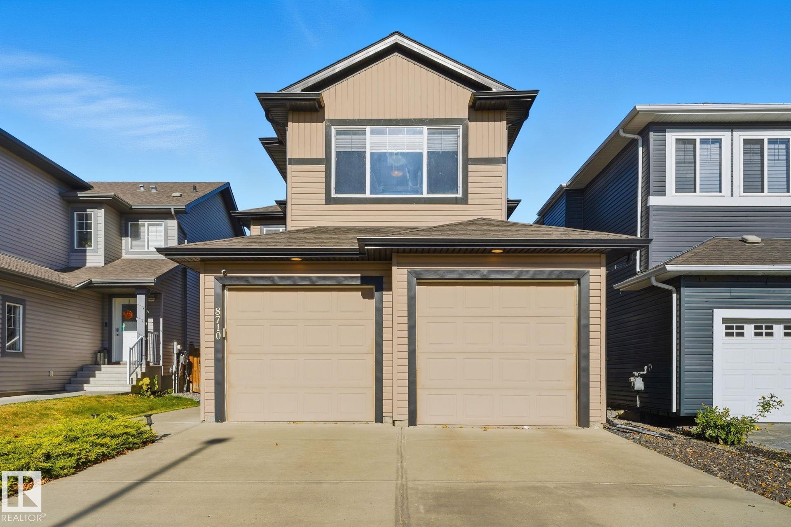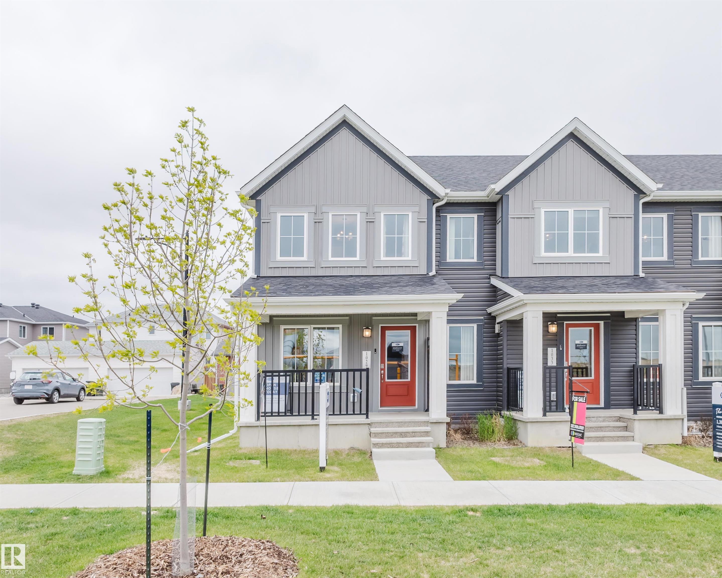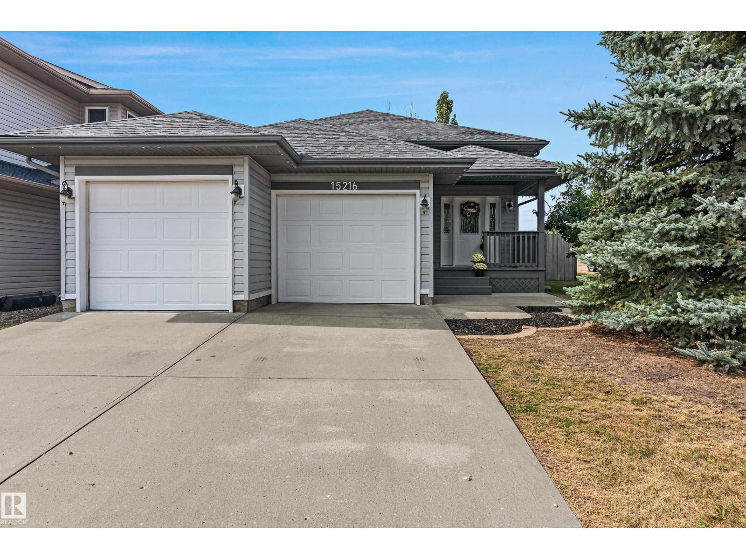
Highlights
Description
- Home value ($/Sqft)$349/Sqft
- Time on Housefulnew 6 days
- Property typeSingle family
- StyleBi-level
- Neighbourhood
- Median school Score
- Year built2003
- Mortgage payment
Welcome to this Beautifully renovated Bi-level on a quiet cul-de-sac,corner lot in Miller! With over 3100sqft of living space,3-bed,3-bath home combines elegance & functionality.Main floor features large chef kitchen,new appliances,a bright living room with corner gas fireplace,formal dining room framed by arched pillars with accent lighting.Primary suite includes patio access,oversized walk-in closet with a large amount of storage room and a luxurious en-suite with tiled shower.The lower level (85% complete)offers 2 more bedrooms,a large Rec room,roughed in bathroom,large laundry room,cold room and big windows for all that natural light. 45K IN UPGRADES which includes new shingles,new furnace,hot water tank,bathrooms,toiletries,doors,baseboards,fresh paint throughout,new lighting,new flooring on entire upper level,new fridge,stove,dishwasher and microwave hood fan.Move-in ready and tastefully updated.This home is perfect for families seeking comfort,space,amenities and location.A MUST SEE! IMMEDIATE POSS (id:63267)
Home overview
- Heat type Forced air
- Fencing Fence
- Has garage (y/n) Yes
- # full baths 2
- # half baths 1
- # total bathrooms 3.0
- # of above grade bedrooms 5
- Subdivision Miller
- Lot size (acres) 0.0
- Building size 1633
- Listing # E4461988
- Property sub type Single family residence
- Status Active
- Laundry 4.9m X 4.63m
Level: Basement - 5th bedroom 3.61m X 3.39m
Level: Basement - 6th bedroom 4.45m X 3.43m
Level: Basement - Recreational room 10.34 z 4.5
Level: Basement - Mudroom 2.22m X 1.8m
Level: Main - Enclosed porch 2.83m X 2.3m
Level: Main - Primary bedroom 3.92m X 3.73m
Level: Main - Living room 4.67m X 4.89m
Level: Main - Dining room 3.68m X 2.92m
Level: Main - Kitchen 3.54m X 3.45m
Level: Main - 3rd bedroom 3.93m X 2.7m
Level: Main - 2nd bedroom 3.92m X 2.51m
Level: Main
- Listing source url Https://www.realtor.ca/real-estate/28985847/15216-49-st-nw-edmonton-miller
- Listing type identifier Idx

$-1,520
/ Month



