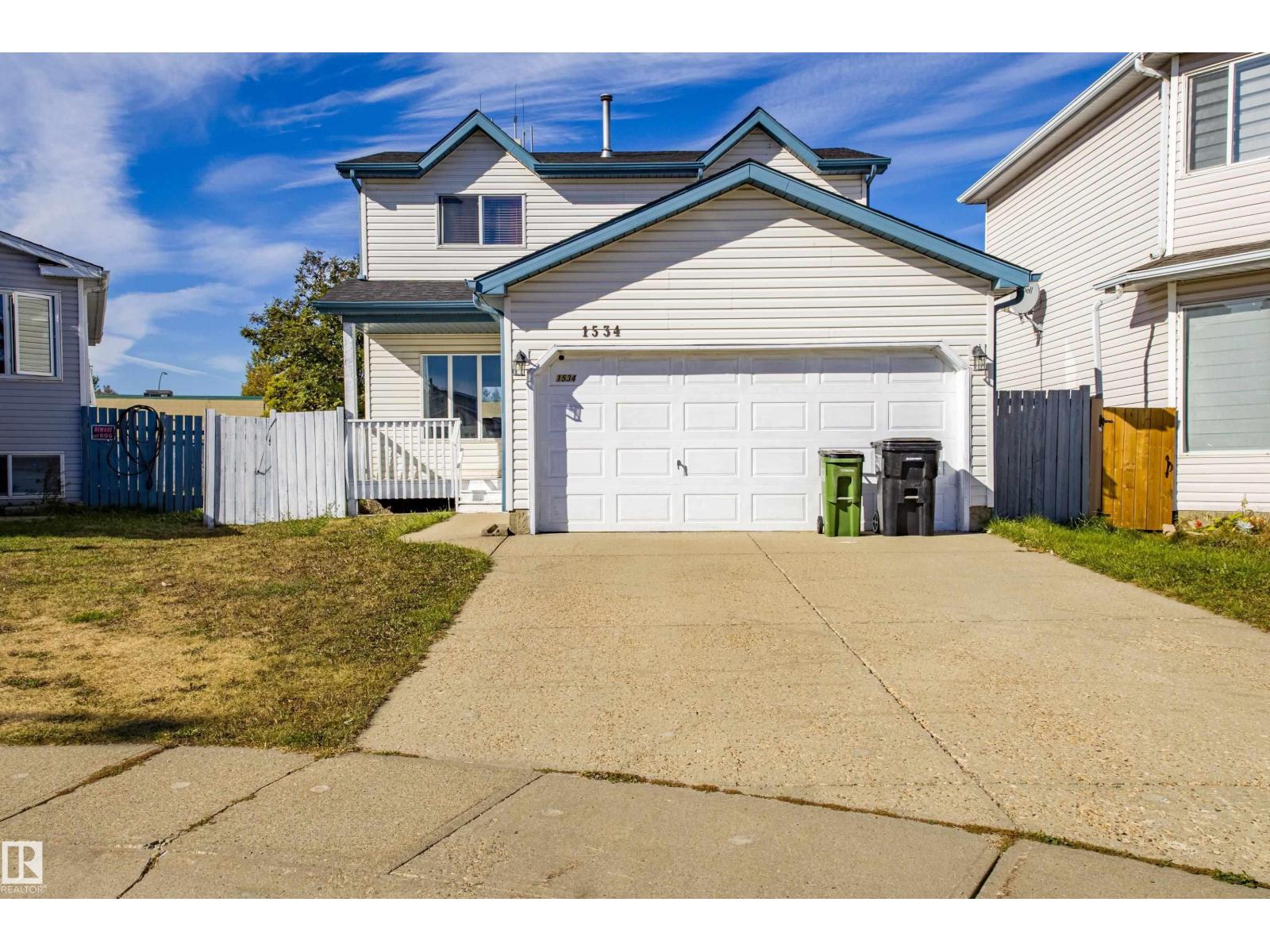This home is hot now!
There is over a 94% likelihood this home will go under contract in 15 days.

Welcome to Crawford Plains 2-story, home with a SECOND KITCHEN. 4 Bedrooms and 3 Washrooms. Spacious main floor have New Vinyl Flooring, big windows, Bright & open Kitchen with patio door leading out into NEW DECK and big yard. Main floor laundry and Half Washroom have Space to make FULL WASHROOM, Finish the main floor. Upstairs is the primary bedroom and 2 additional bedrooms with spacious 4 piece bathroom. The house has been NEW trims and Baseboards, NEW ROOF 2021, NEW HOT WATER TANK 2022, NEW WASHER & DRYER, NEW DECK, NEW LIGHTS and NEW TOILETS. The Basement is great for inlaws featuring a second kitchen, big living area, 3 pc bathroom, large storage room have potential to make Basement Side Door if needed. Cul De Sac Location close to the Anthony Henday, Schools, Shopping and Sikh Temple. Don't Miss Out on an Exceptional Home at a Convenient Location. (id:63267)

