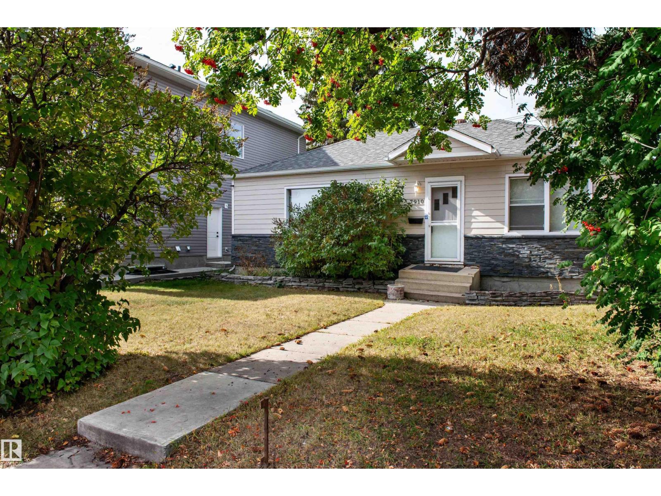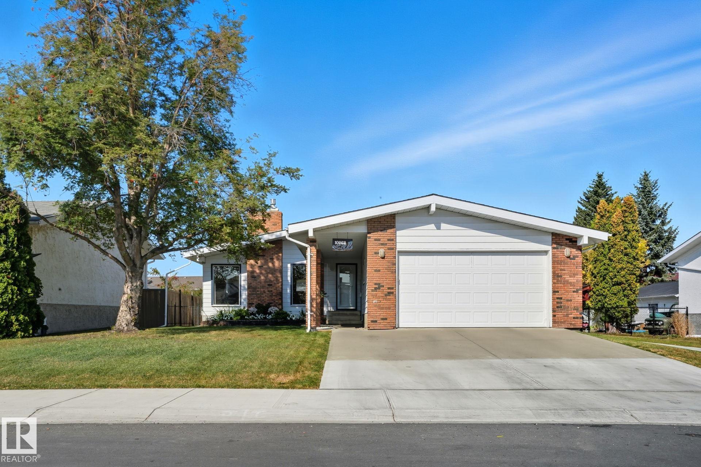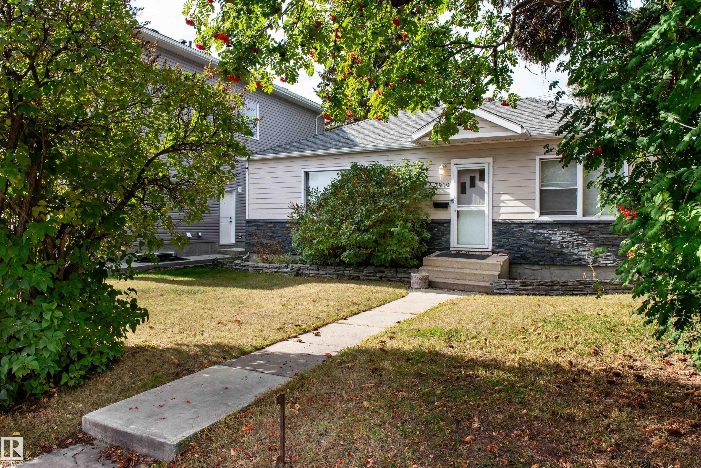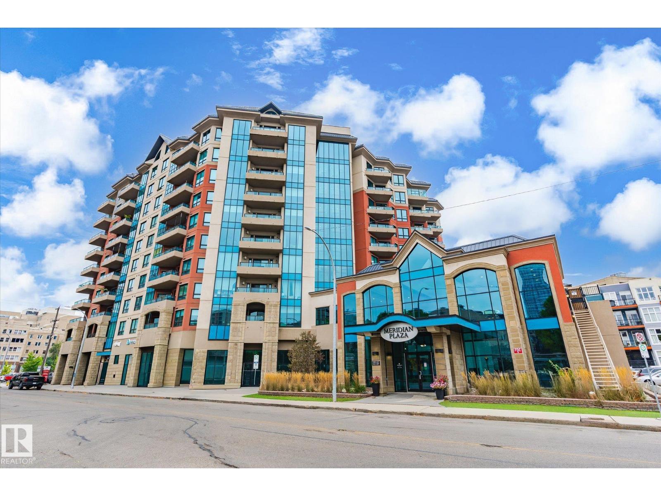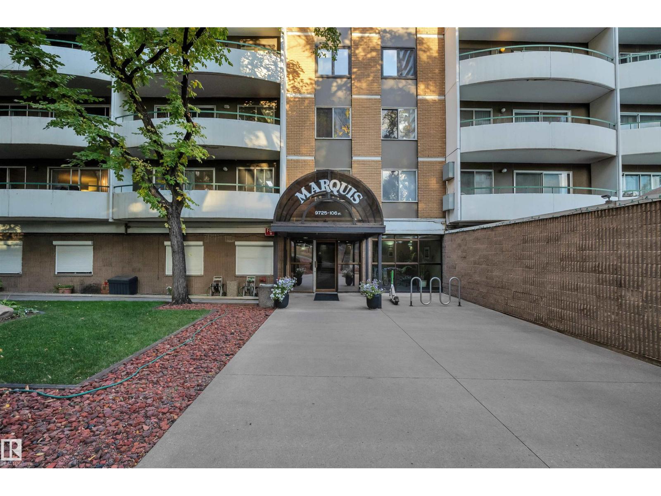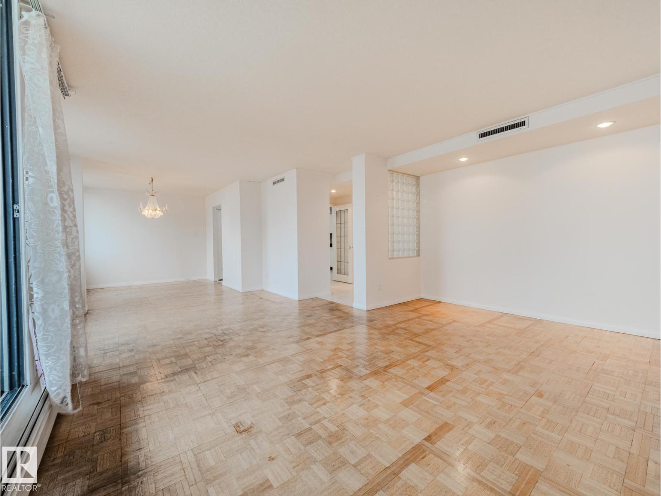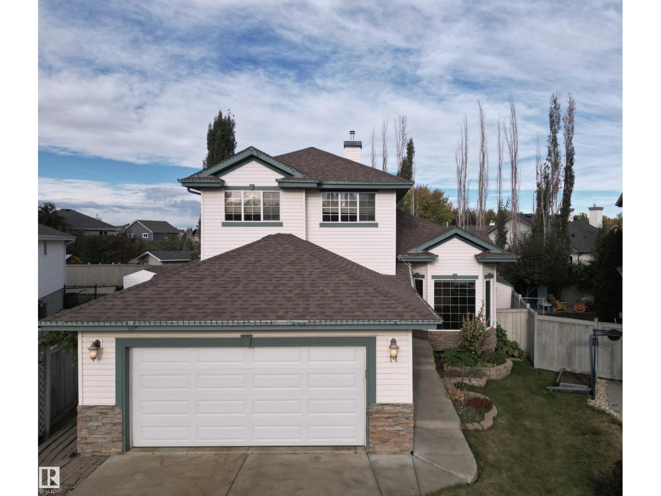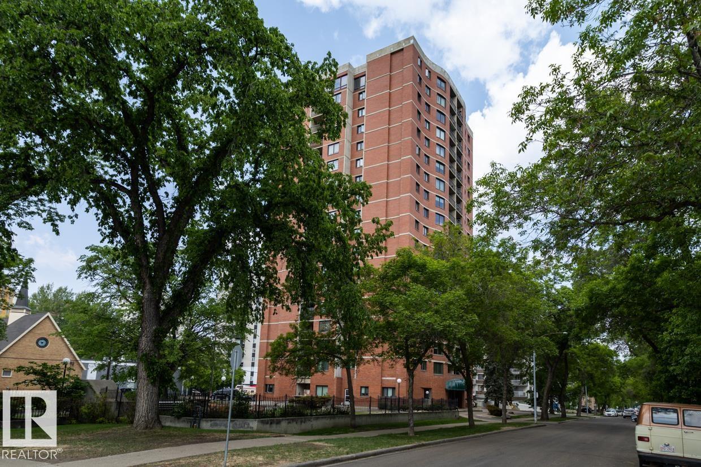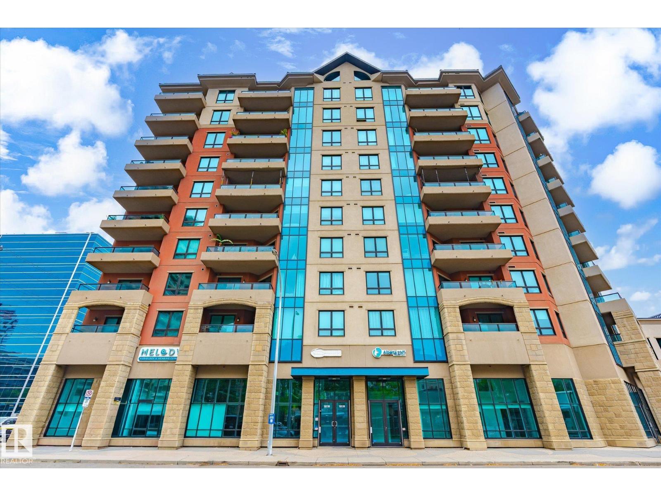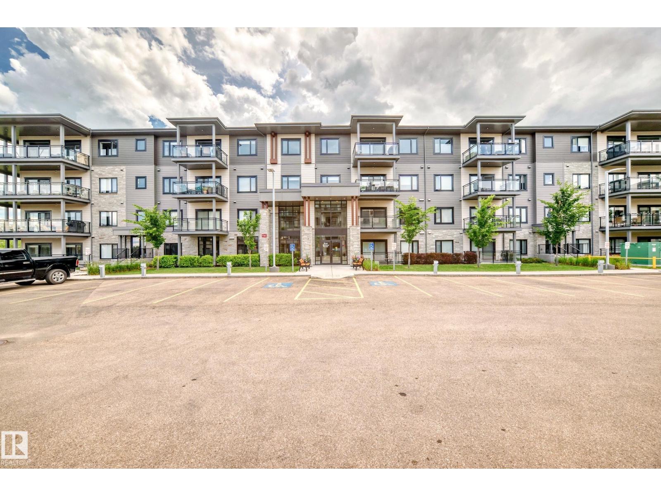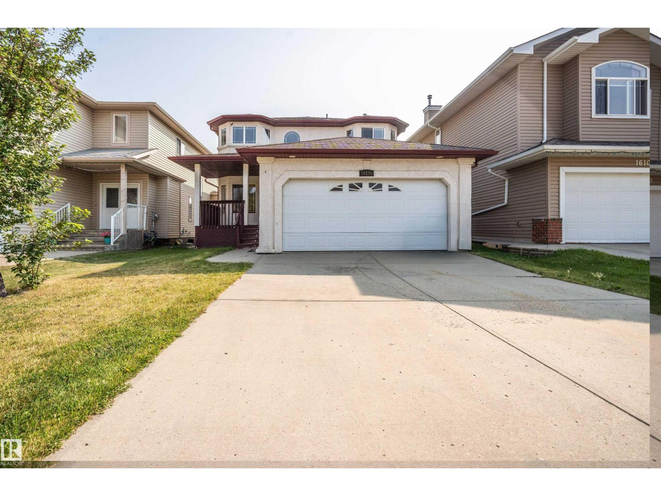
Highlights
Description
- Home value ($/Sqft)$252/Sqft
- Time on Houseful26 days
- Property typeSingle family
- Neighbourhood
- Median school Score
- Lot size4,174 Sqft
- Year built2007
- Mortgage payment
Designed for everyday living and stylish entertaining, this 4 bed, 3 bath home with a double attached garage is sure to impress. Step inside to a welcoming foyer and sun-filled open-to-below living room. The formal dining area is perfect for family gatherings, while the main level bedroom and full bath add convenience. Relax in the family room with fireplace or enjoy meals in the bright breakfast nook adjoining a functional kitchen with pantry. Step outside to a landscaped yard with no maintenance deck and sleek glass railing, your private oasis for summer evenings. Upstairs, retreat to the primary suite with walk-in closet and 4pc ensuite, while two more bedrooms and a 4pc bath offer plenty of space. The open-to-below balcony adds architectural charm. The unfinished basement awaits your creativity. Close to schools, parks, playgrounds, grocery stores, major banks, restaurants, and with quick access to Anthony Henday Dr & Manning Dr, everything you need is at your doorstep. (id:63267)
Home overview
- Heat type Forced air
- # total stories 2
- Fencing Fence
- Has garage (y/n) Yes
- # full baths 3
- # total bathrooms 3.0
- # of above grade bedrooms 4
- Subdivision Brintnell
- Directions 2166235
- Lot dimensions 387.82
- Lot size (acres) 0.09582901
- Building size 1947
- Listing # E4457234
- Property sub type Single family residence
- Status Active
- Breakfast room 3.02m X 4.51m
Level: Main - Kitchen 2.21m X 3.98m
Level: Main - Living room 3.43m X 3.61m
Level: Main - 4th bedroom 3.42m X 2.79m
Level: Main - Family room 4.49m X 3.98m
Level: Main - Dining room 3.51m X 2.74m
Level: Main - Primary bedroom 4.21m X 4.74m
Level: Upper - 2nd bedroom 3.01m X 3.23m
Level: Upper - 3rd bedroom 2.96m X 2.91m
Level: Upper
- Listing source url Https://www.realtor.ca/real-estate/28849177/16105-49-st-nw-edmonton-brintnell
- Listing type identifier Idx

$-1,306
/ Month

