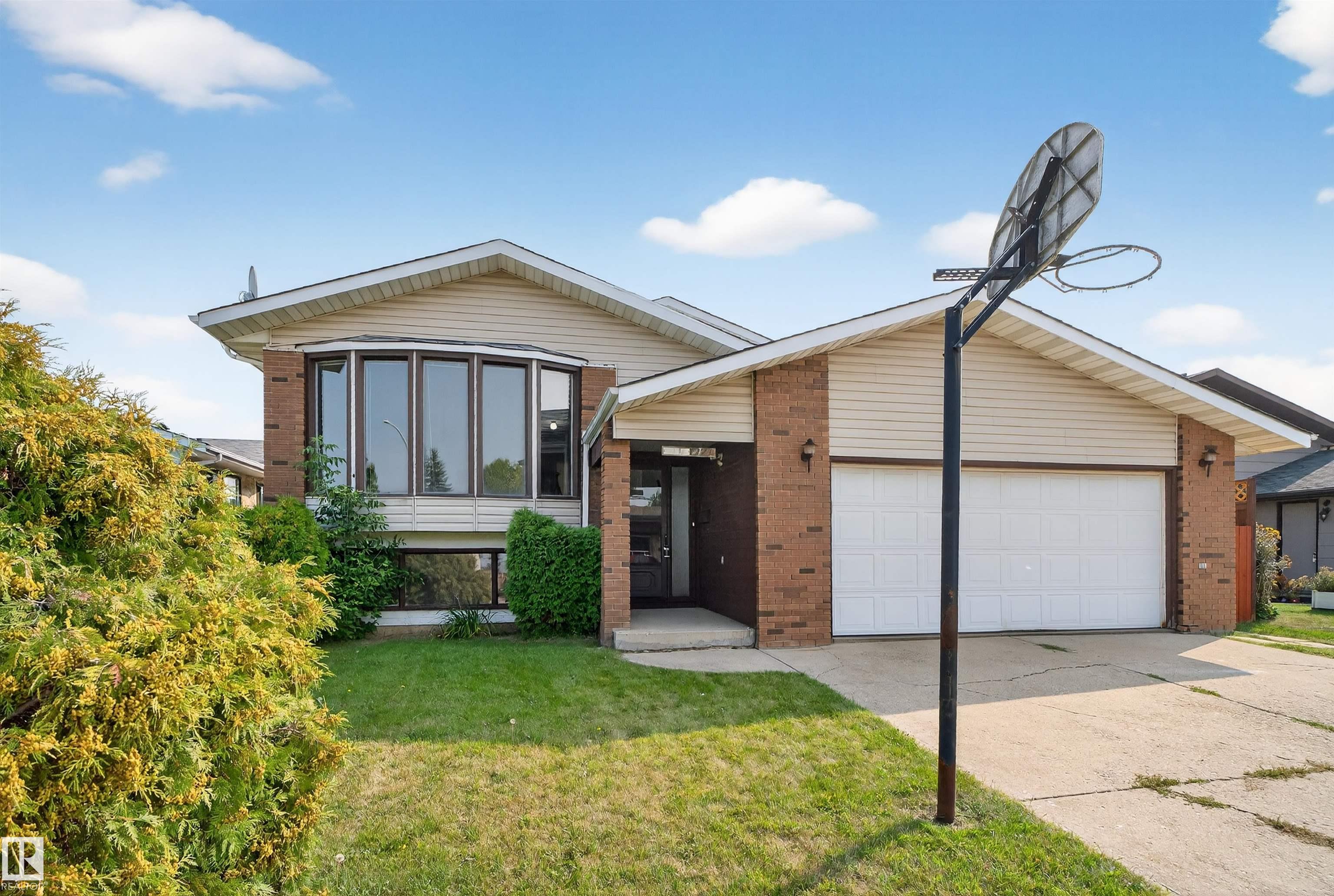This home is hot now!
There is over a 82% likelihood this home will go under contract in 15 days.

This exceptional property in the desirable Mill Woods area is the perfect blend of modern upgrades and practical living, ideally suited for a large or multi-generational family. The location is unbeatable, with quick access to a wide range of amenities including shopping, schools, and parks. The heart of the home is a fully renovated kitchen, a true showstopper complete with new appliances, and ample storage, making meal preparation a pleasure. The home has also been significantly updated for your peace of mind, featuring a new hot water tank and a new furnace, ensuring comfort and efficiency for years to come. What truly sets this home apart is the incredible fully finished basement. This space functions as a complete separate living area, offering a second kitchen and three additional bedrooms. This versatile layout is perfect for accommodating extended family, long-term guests. The thoughtful design of this home ensures both privacy and togetherness, making it a rare find in todays market.

